Rustic Home Design Ideas
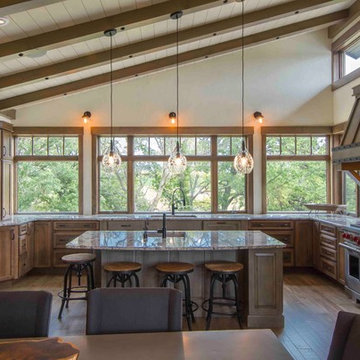
A large kitchen with grey distressed cabinets and warm stained cabinets has so much texture and warmth. A custom wood hood was created on site and add to the rustic appeal. Glass pendants were used over the island. A prep sink was incorporated into the island. The windows all go down to the countertop to maximize the views out the large windows. Transom windows were incorporated on the range wall to let even more light flood in. The granite was run up behind the wolf range to continue the texture.
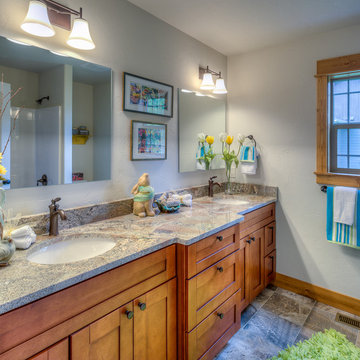
Conrad Rowe
Inspiration for a mid-sized rustic kids' multicolored tile and ceramic tile ceramic tile tub/shower combo remodel in Other with recessed-panel cabinets, medium tone wood cabinets, a one-piece toilet, white walls, an undermount sink and granite countertops
Inspiration for a mid-sized rustic kids' multicolored tile and ceramic tile ceramic tile tub/shower combo remodel in Other with recessed-panel cabinets, medium tone wood cabinets, a one-piece toilet, white walls, an undermount sink and granite countertops
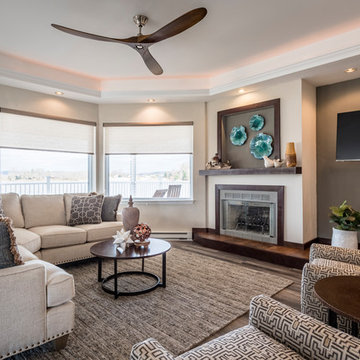
Updated family room at lake house to reflect comfortable rustic farmhouse vibe. Durable fabrics to stand up to wet swimsuits and high traffic.
Family room - mid-sized rustic open concept vinyl floor and brown floor family room idea in Cincinnati with beige walls, a standard fireplace and a wood fireplace surround
Family room - mid-sized rustic open concept vinyl floor and brown floor family room idea in Cincinnati with beige walls, a standard fireplace and a wood fireplace surround
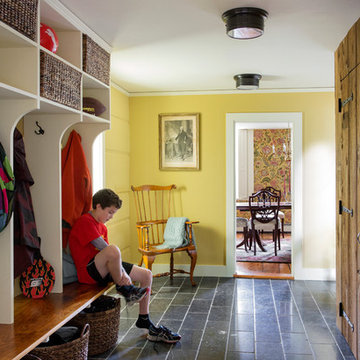
Eric Roth Photography
Large mountain style hallway photo in Boston with yellow walls
Large mountain style hallway photo in Boston with yellow walls
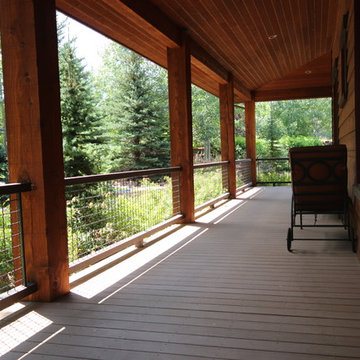
Mid-sized mountain style brown one-story wood exterior home photo in Salt Lake City
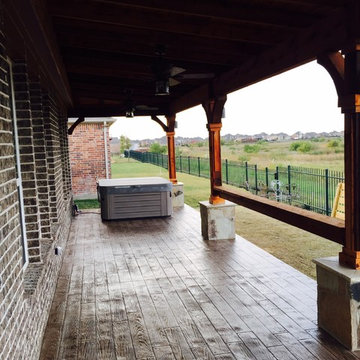
505 SF 6" wood plank pattern concrete
Large mountain style backyard stamped concrete patio kitchen photo in Dallas with a roof extension
Large mountain style backyard stamped concrete patio kitchen photo in Dallas with a roof extension
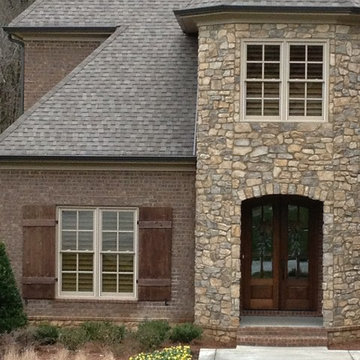
Jennifer Smith
Inspiration for a large rustic brown two-story mixed siding house exterior remodel in Atlanta with a hip roof and a shingle roof
Inspiration for a large rustic brown two-story mixed siding house exterior remodel in Atlanta with a hip roof and a shingle roof

Inspiration for a small rustic u-shaped vinyl floor and gray floor enclosed kitchen remodel in Other with an undermount sink, shaker cabinets, white cabinets, granite countertops, white backsplash, subway tile backsplash, black appliances, no island and multicolored countertops
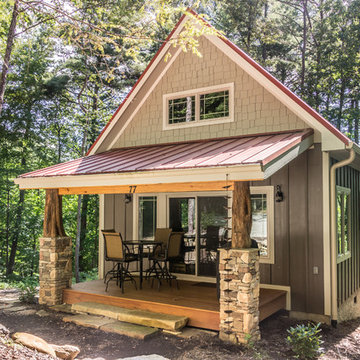
Deep in the woods, this mountain cabin just outside Asheville, NC, was designed as the perfect weekend getaway space. The owner uses it as an Airbnb for income. From the wooden cathedral ceiling to the nature-inspired loft railing, from the wood-burning free-standing stove, to the stepping stone walkways—everything is geared toward easy relaxation. For maximum interior space usage, the sleeping loft is accessed via an outside stairway.

To take advantage of this home’s natural light and expansive views and to enhance the feeling of spaciousness indoors, we designed an open floor plan on the main level, including the living room, dining room, kitchen and family room. This new traditional-style kitchen boasts all the trappings of the 21st century, including granite countertops and a Kohler Whitehaven farm sink. Sub-Zero under-counter refrigerator drawers seamlessly blend into the space with front panels that match the rest of the kitchen cabinetry. Underfoot, blonde Acacia luxury vinyl plank flooring creates a consistent feel throughout the kitchen, dining and living spaces.
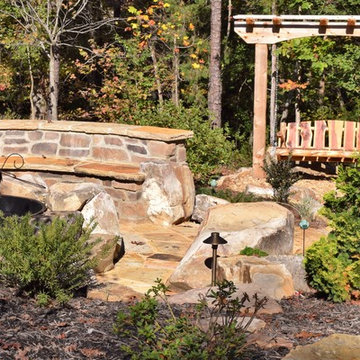
Photo taken by Tracie Newey
Inspiration for a mid-sized rustic backyard stone patio remodel in Charlotte with a fire pit and no cover
Inspiration for a mid-sized rustic backyard stone patio remodel in Charlotte with a fire pit and no cover
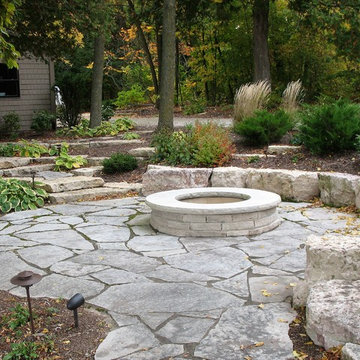
Example of a mid-sized mountain style backyard stone patio design in Other with a fire pit and no cover
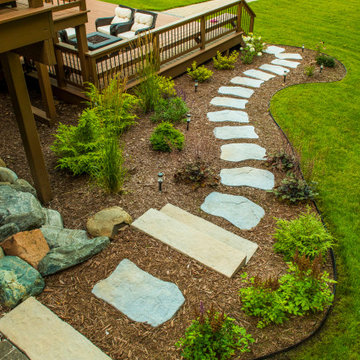
Natural paver stairs and stepping stones for lake home connection and circulation
Photo of a mid-sized rustic backyard concrete paver landscaping in Other.
Photo of a mid-sized rustic backyard concrete paver landscaping in Other.
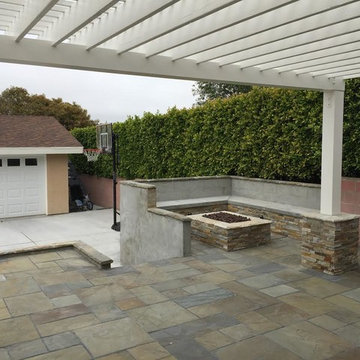
Patio - mid-sized rustic backyard stone patio idea in Orange County with a fire pit and a pergola
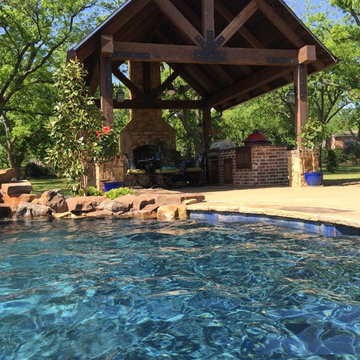
Patio - mid-sized rustic backyard concrete paver patio idea in Austin with a fire pit and a gazebo

Showplace Cabinets in Hickory- Rockport Gray Finish with Penndleton Door; Silestone Calypso Quartz Kitchen Tops w/ undermount Stainless Steel Sink; Pfister Pull Down Tuscan Bronze Kitchen Faucet; Topcu 3x6 Tumbled Philadelphia Travertine backsplash tile; TopKnobs Arendal Pull in Rust & Flat Faced Knob in Rust
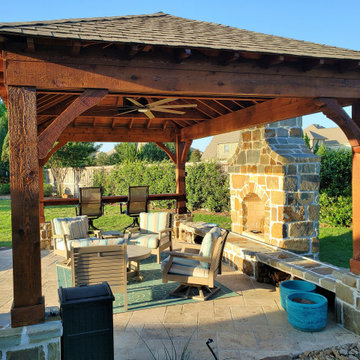
A rustic covered patio with massive cedar posts wrapped in Texas limestone. The stone wrap around the base of the posts matches the custom outdoor fireplace also built of Texas limestone. The stone seating ledge in front of the fireplace also includes cubbies from wood storage. Notice the vaulted cedar ceiling utilizing tongue n groove cedar, cedar beams, and a large outdoor 7 blade fan. At the far end of the pavilion is a cedar bartop.
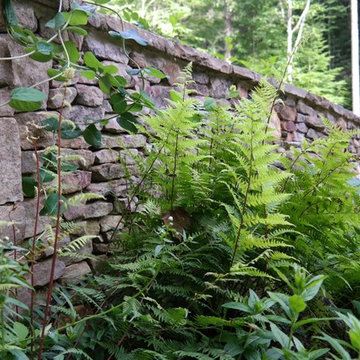
The bright green ferns are a nice contrast to the rough garden wall we built to separate the garden from country road.
Mid-sized rustic beige one-story wood gable roof idea in Other
Mid-sized rustic beige one-story wood gable roof idea in Other
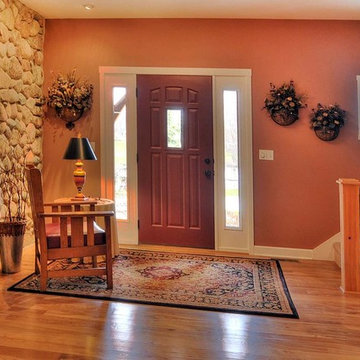
Photo By: Bill Alexander
Step Into The Entry Foyer Of This Inspired Home And Be Surrounded By Wisconsin's Finest Natural Materials...Rich Red Elm Floors, Fieldstone, Hand Forged, Custom-Designed Iron Rails, Red & White Oak & Pine
Rustic Home Design Ideas
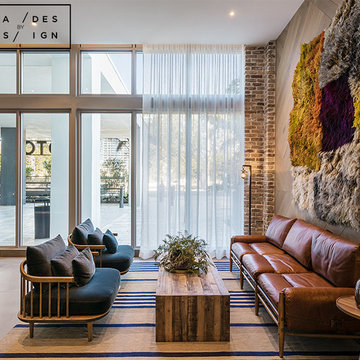
Ripplefold sheer curtains in the lobby
Inspiration for a large rustic porcelain tile and brown floor hallway remodel in Miami with multicolored walls
Inspiration for a large rustic porcelain tile and brown floor hallway remodel in Miami with multicolored walls
7
























