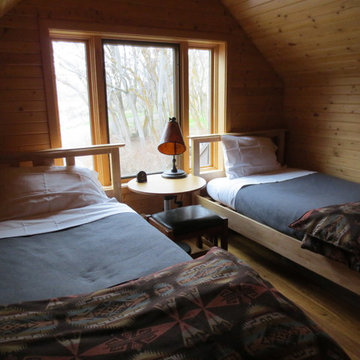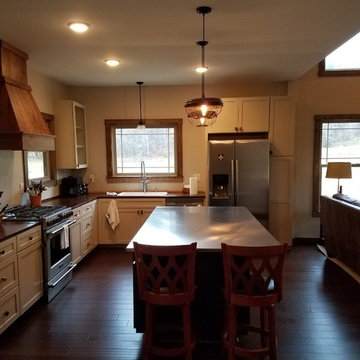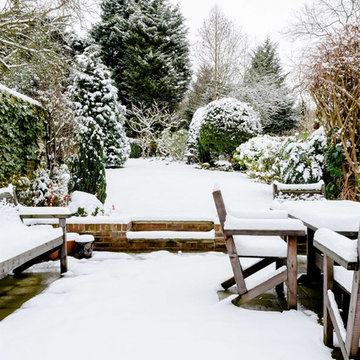Rustic Home Design Ideas
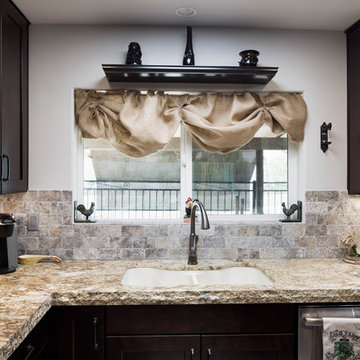
Utton Photography
Inspiration for a mid-sized rustic u-shaped porcelain tile eat-in kitchen remodel in Phoenix with an undermount sink, shaker cabinets, dark wood cabinets, granite countertops, multicolored backsplash, stone tile backsplash, stainless steel appliances and an island
Inspiration for a mid-sized rustic u-shaped porcelain tile eat-in kitchen remodel in Phoenix with an undermount sink, shaker cabinets, dark wood cabinets, granite countertops, multicolored backsplash, stone tile backsplash, stainless steel appliances and an island
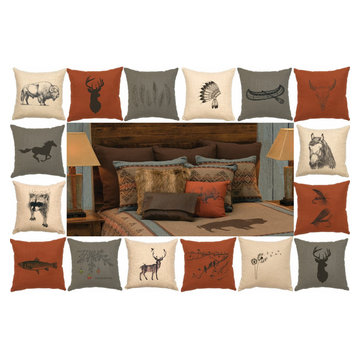
Hand sewn linen pillows. Your choice of color, your choice of image. Made in the USA.
Example of a mountain style master bedroom design in Boise
Example of a mountain style master bedroom design in Boise
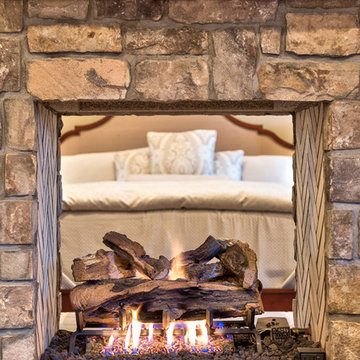
Kevin Meechan Photography
Large mountain style guest bedroom photo in Other with a two-sided fireplace and a stone fireplace
Large mountain style guest bedroom photo in Other with a two-sided fireplace and a stone fireplace
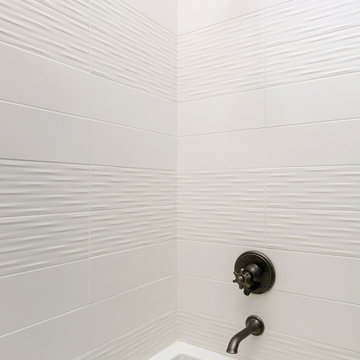
The kids Jack and Jill bath received a full makeover with knotty alder vanities, a Dekton counter top and antique pewter finishes on the plumbing fixtures. The pebble tile left with a natural edge gives this bathroom a cool rustic feel to it. The bath/shower combo is clean and easy to maintain with a striped pattern of flat and wavy tile.
The guest bath received a partial black and white update. The shower was in great shape so we chose to keep it and switch the fixtures to matte black. The floor received a patterned tile and a new white vanity cleaned up the space. A matte black metal framed mirror and shelving unit complete the look.
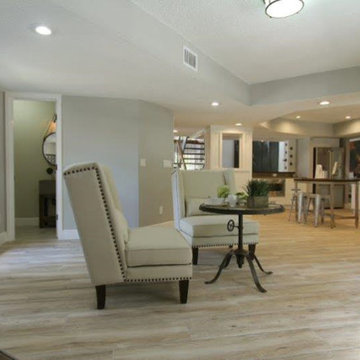
Breakfast Room just off the kitchen, overlooks a generously sized screened porch area, lushly landscaped backyard, and pool. Large 9x48 porcelain tile poses as rustic wood planks allowing for easy cleaning as this is a high traffic area leading to the exterior of the home.
Photography by Malte Strauss
Professional staging by idesigntosell.com
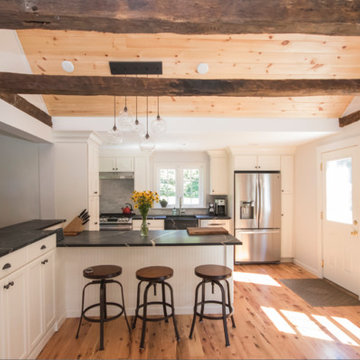
Inspiration for a huge rustic l-shaped light wood floor and beige floor eat-in kitchen remodel in Providence with a farmhouse sink, recessed-panel cabinets, white cabinets, soapstone countertops, white backsplash, porcelain backsplash, stainless steel appliances and an island
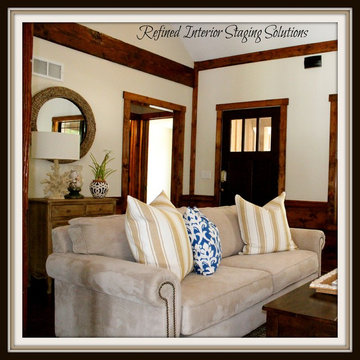
Refined Interior Staging Solutions
Inspiration for a small rustic loft-style dark wood floor living room remodel in Kansas City with white walls, a standard fireplace, a wood fireplace surround and no tv
Inspiration for a small rustic loft-style dark wood floor living room remodel in Kansas City with white walls, a standard fireplace, a wood fireplace surround and no tv
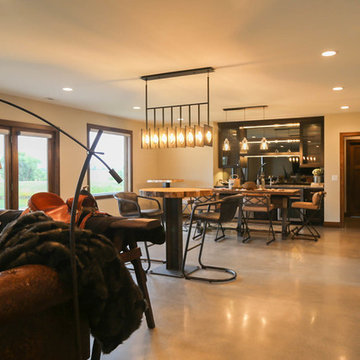
Mid-sized mountain style open concept concrete floor and gray floor living room photo in Other with a bar, gray walls, no fireplace and a wall-mounted tv

Example of a large mountain style master brown tile and slate tile slate floor and multicolored floor bathroom design in Chicago with shaker cabinets, medium tone wood cabinets, a two-piece toilet, brown walls, a vessel sink, granite countertops and a hinged shower door
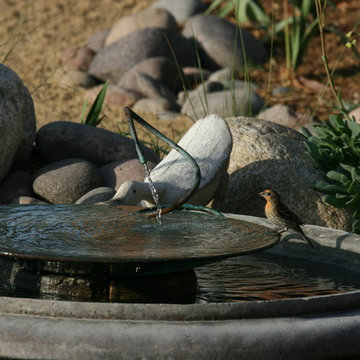
Design ideas for a mid-sized rustic drought-tolerant and full sun backyard stone water fountain landscape in San Diego.
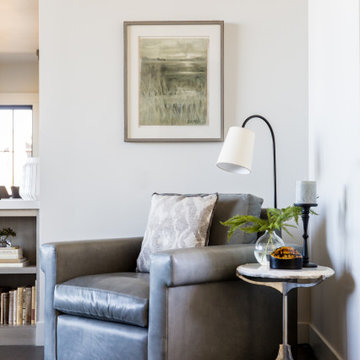
Stunning great room quipped with large windows, a beautifully vaulted ceiling, and a stone mantle and fireplace. This space features upholstered seating and sleek metal framed furniture, and beautifully accented with potted plants.
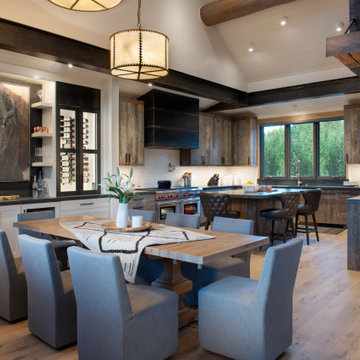
Kendrick's Cabin is a full interior remodel, turning a traditional mountain cabin into a modern, open living space.
The walls and ceiling were white washed to give a nice and bright aesthetic. White the original wood beams were kept dark to contrast the white. New, larger windows provide more natural light while making the space feel larger. Steel and metal elements are incorporated throughout the cabin to balance the rustic structure of the cabin with a modern and industrial element.
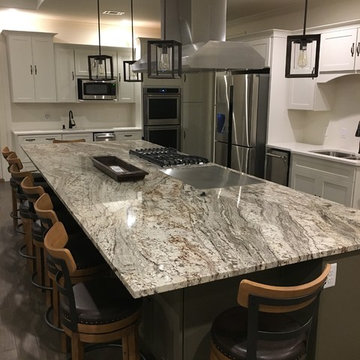
Photo of kitchen layout
Inspiration for a large rustic u-shaped dark wood floor eat-in kitchen remodel in Jacksonville with shaker cabinets, white cabinets, granite countertops, white backsplash, an island, an undermount sink and stainless steel appliances
Inspiration for a large rustic u-shaped dark wood floor eat-in kitchen remodel in Jacksonville with shaker cabinets, white cabinets, granite countertops, white backsplash, an island, an undermount sink and stainless steel appliances
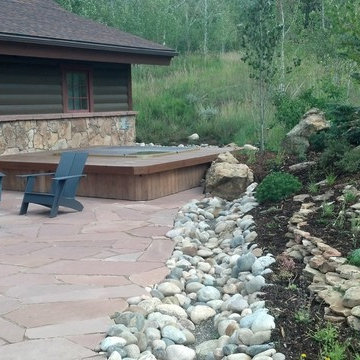
flagstone patio with built in sunken hot tub
Design ideas for a large rustic full sun backyard stone landscaping in Denver for summer.
Design ideas for a large rustic full sun backyard stone landscaping in Denver for summer.
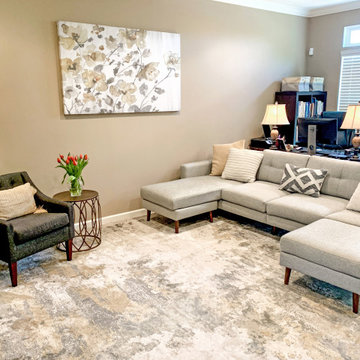
This homeowner moved into a new townhome for a fresh start. The goal was to update furniture and décor with cooler neutrals and patterns to update a traditional style. She and her family enjoy their modern comforts of home in the updated kitchen, family room, and bedroom!
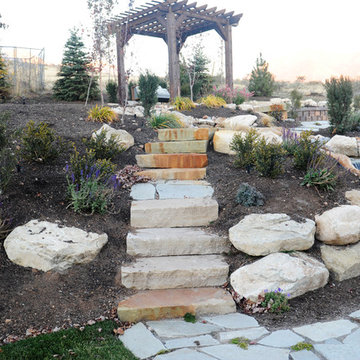
Leah Watkins Photography
Photo of a large rustic full sun hillside stone retaining wall landscape in Salt Lake City for fall.
Photo of a large rustic full sun hillside stone retaining wall landscape in Salt Lake City for fall.
Rustic Home Design Ideas
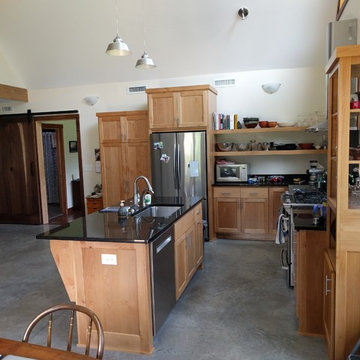
Open layout kitchen. Custom alder cabinets with black granite tops. Open loft.
Example of a large mountain style l-shaped concrete floor and gray floor open concept kitchen design in Minneapolis with an undermount sink, recessed-panel cabinets, medium tone wood cabinets, granite countertops, black backsplash, stone slab backsplash, stainless steel appliances and an island
Example of a large mountain style l-shaped concrete floor and gray floor open concept kitchen design in Minneapolis with an undermount sink, recessed-panel cabinets, medium tone wood cabinets, granite countertops, black backsplash, stone slab backsplash, stainless steel appliances and an island
9

























