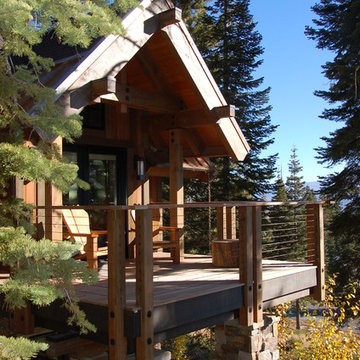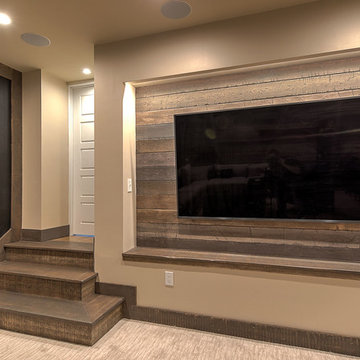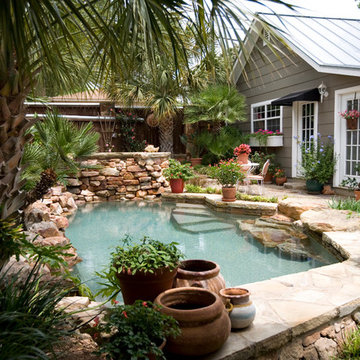Rustic Home Design Ideas
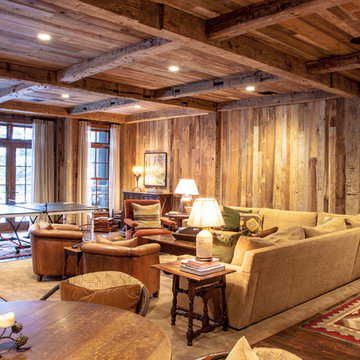
This beautiful lake and snow lodge site on the waters edge of Lake Sunapee, and only one mile from Mt Sunapee Ski and Snowboard Resort. The home features conventional and timber frame construction. MossCreek's exquisite use of exterior materials include poplar bark, antique log siding with dovetail corners, hand cut timber frame, barn board siding and local river stone piers and foundation. Inside, the home features reclaimed barn wood walls, floors and ceilings.
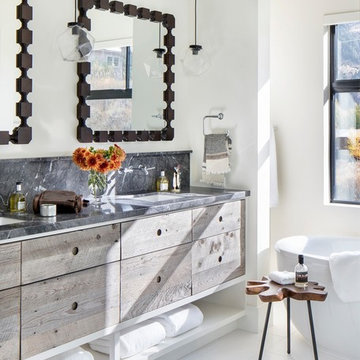
Photos by Gordon Gregory
Interiors by O'Brien & Muse (www.obrienandmuse.com)
Inspiration for a large rustic master white floor freestanding bathtub remodel in Other with flat-panel cabinets, medium tone wood cabinets, white walls, an undermount sink and gray countertops
Inspiration for a large rustic master white floor freestanding bathtub remodel in Other with flat-panel cabinets, medium tone wood cabinets, white walls, an undermount sink and gray countertops
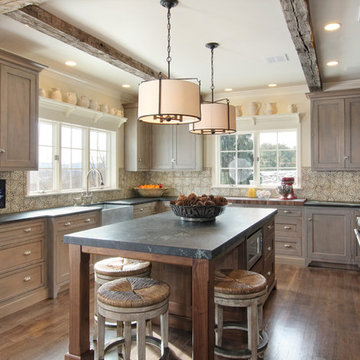
Designed by Peter Cardamone of Bluebell Kitchens, this rustically elegant kitchen boasts a myriad of textures and materials. The demure grey stained cabinetry is accentuated by the deep quartzite countertops, satin nickel hardware, walnut butcher block top and rustic wood beams.
Peter Kubilus Photography

Great room features Heat & Glo 8000 CLX-IFT-S fireplace with a blend of Connecticut Stone CT Split Fieldstone and CT Weathered Fieldstone used on fireplace surround. Buechel Stone Royal Beluga stone hearth. Custom wood chimney cap. Engineered character and quarter sawn white oak hardwood flooring with hand scraped edges and ends (stained medium brown). Hubbardton Forge custom Double Cirque chandelier. Marvin Clad Wood Ultimate windows.
General contracting by Martin Bros. Contracting, Inc.; Architecture by Helman Sechrist Architecture; Interior Design by Nanci Wirt; Professional Photo by Marie Martin Kinney.
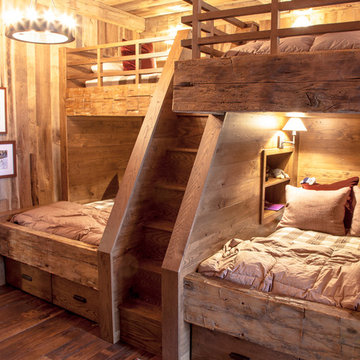
This beautiful lake and snow lodge site on the waters edge of Lake Sunapee, and only one mile from Mt Sunapee Ski and Snowboard Resort. The home features conventional and timber frame construction. MossCreek's exquisite use of exterior materials include poplar bark, antique log siding with dovetail corners, hand cut timber frame, barn board siding and local river stone piers and foundation. Inside, the home features reclaimed barn wood walls, floors and ceilings.
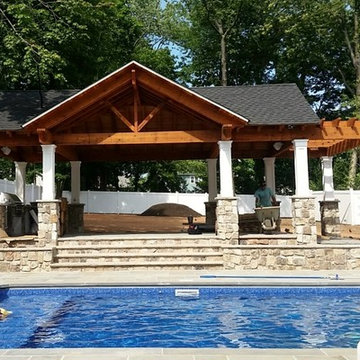
What a great outdoor space right in your own backyard. This expansive pavilion has a kitchen and an area for seating. No need to go back indoors when you want a cold drink or are hosting a party. It provides plenty of shade and has open pergola boards on the right side for some interesting shadow patterns.
Photo Credit: D. Villane

Designer: Randolph Interior Design, Sarah Randolph
Builder: Konen Homes
Inspiration for a large rustic l-shaped medium tone wood floor, brown floor and shiplap ceiling eat-in kitchen remodel in Minneapolis with a drop-in sink, flat-panel cabinets, yellow cabinets, granite countertops, gray backsplash, subway tile backsplash, stainless steel appliances, an island and gray countertops
Inspiration for a large rustic l-shaped medium tone wood floor, brown floor and shiplap ceiling eat-in kitchen remodel in Minneapolis with a drop-in sink, flat-panel cabinets, yellow cabinets, granite countertops, gray backsplash, subway tile backsplash, stainless steel appliances, an island and gray countertops
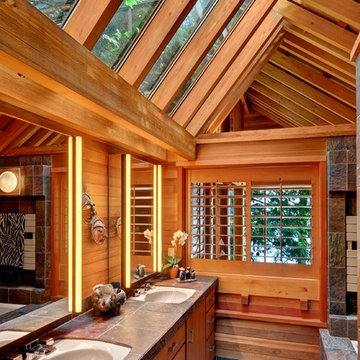
Vista Estate Imaging
Mid-sized mountain style master doorless shower photo in Seattle
Mid-sized mountain style master doorless shower photo in Seattle
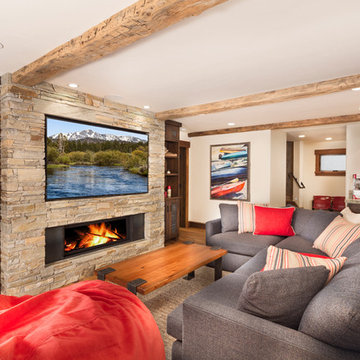
Tom Zikas
Inspiration for a large rustic enclosed medium tone wood floor family room remodel in Sacramento with beige walls, a ribbon fireplace, a stone fireplace and a media wall
Inspiration for a large rustic enclosed medium tone wood floor family room remodel in Sacramento with beige walls, a ribbon fireplace, a stone fireplace and a media wall
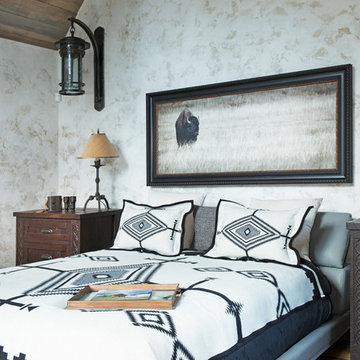
Photos by Whitney Kamman Photography
Example of a huge mountain style master dark wood floor bedroom design in Other with beige walls
Example of a huge mountain style master dark wood floor bedroom design in Other with beige walls
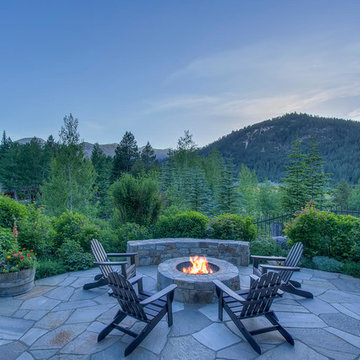
Stone patio, fire pit and mountain views at BrokenArrowLodge.info in Squaw Valley, Lake Tahoe photography by Photo-tecture.com
Inspiration for a huge rustic backyard stone patio remodel in Sacramento with a fire pit
Inspiration for a huge rustic backyard stone patio remodel in Sacramento with a fire pit
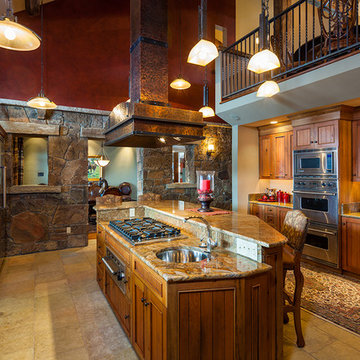
Karl Neumann
Inspiration for a huge rustic travertine floor kitchen remodel in Other with granite countertops and an island
Inspiration for a huge rustic travertine floor kitchen remodel in Other with granite countertops and an island
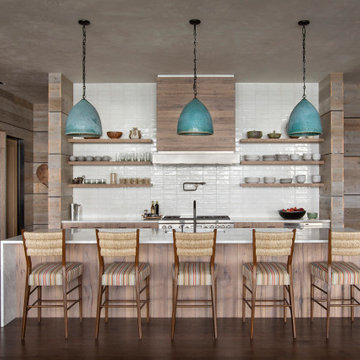
Mountain Modern Kitchen with Open Shelves and Large Island
Inspiration for a large rustic galley brown floor and dark wood floor kitchen remodel in Other with flat-panel cabinets, medium tone wood cabinets, marble countertops, white backsplash, ceramic backsplash, paneled appliances, an island, white countertops and a single-bowl sink
Inspiration for a large rustic galley brown floor and dark wood floor kitchen remodel in Other with flat-panel cabinets, medium tone wood cabinets, marble countertops, white backsplash, ceramic backsplash, paneled appliances, an island, white countertops and a single-bowl sink
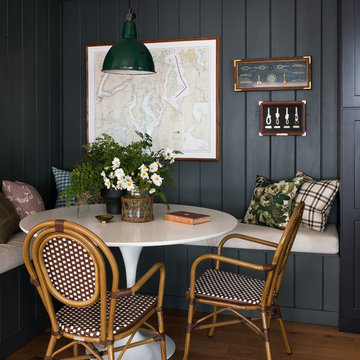
Haris Kenjar
Kitchen/dining room combo - rustic medium tone wood floor and brown floor kitchen/dining room combo idea in Seattle with green walls
Kitchen/dining room combo - rustic medium tone wood floor and brown floor kitchen/dining room combo idea in Seattle with green walls

This design involved a renovation and expansion of the existing home. The result is to provide for a multi-generational legacy home. It is used as a communal spot for gathering both family and work associates for retreats. ADA compliant.
Photographer: Zeke Ruelas
Rustic Home Design Ideas
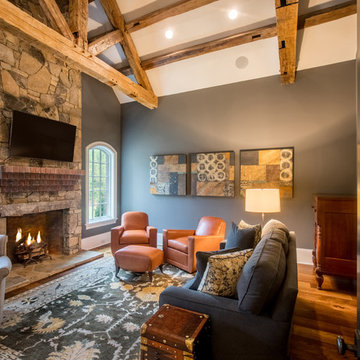
Family room - large rustic medium tone wood floor and brown floor family room idea in Charlotte with gray walls, a standard fireplace, a stone fireplace and a wall-mounted tv
3

























