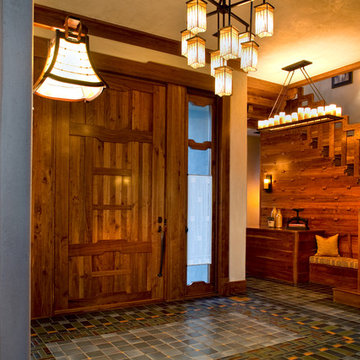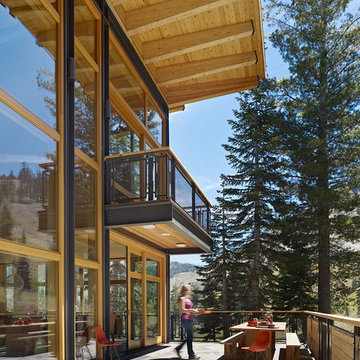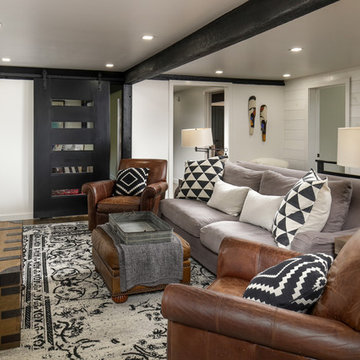Rustic Home Design Ideas
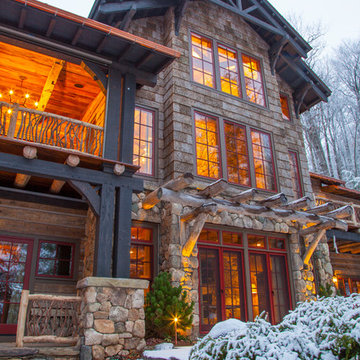
This beautiful lake and snow lodge site on the waters edge of Lake Sunapee, and only one mile from Mt Sunapee Ski and Snowboard Resort. The home features conventional and timber frame construction. MossCreek's exquisite use of exterior materials include poplar bark, antique log siding with dovetail corners, hand cut timber frame, barn board siding and local river stone piers and foundation. Inside, the home features reclaimed barn wood walls, floors and ceilings.

Craft room , sewing, wrapping room and laundry folding multi purpose counter. Stained concrete floors.
Mid-sized mountain style u-shaped concrete floor and gray floor utility room photo in Seattle with an undermount sink, flat-panel cabinets, medium tone wood cabinets, quartzite countertops, beige walls, a stacked washer/dryer and gray countertops
Mid-sized mountain style u-shaped concrete floor and gray floor utility room photo in Seattle with an undermount sink, flat-panel cabinets, medium tone wood cabinets, quartzite countertops, beige walls, a stacked washer/dryer and gray countertops
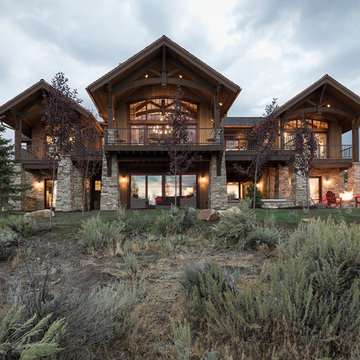
Beautiful home we built in Promontory, Park City, Utah and was featured in the 2016 Park City Showcase of Homes.
Park City Home Builder, Cameo Homes Inc. www.cameohomesinc.com
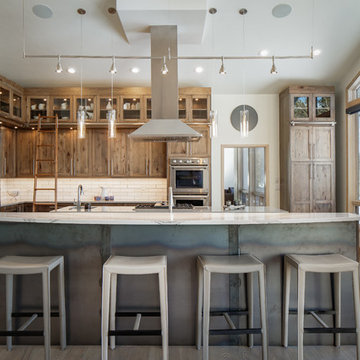
This beautiful kitchen overlooking the mountains is simply an inspiration. Strong clean lines and the use of the ladder to access additional storage spaces make this kitchen a dream come true.
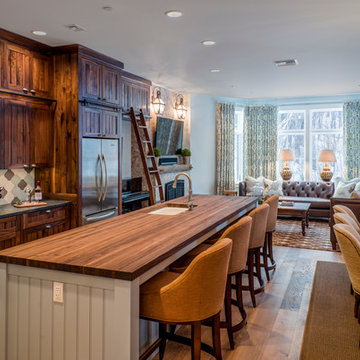
Ski-in, ski-out condo at Sugarbush, Vermont. Custom work to make it their own!
Gerry Hall
Open concept kitchen - large rustic galley light wood floor and brown floor open concept kitchen idea in Burlington with an island, an undermount sink, shaker cabinets, medium tone wood cabinets, wood countertops, multicolored backsplash, mosaic tile backsplash and stainless steel appliances
Open concept kitchen - large rustic galley light wood floor and brown floor open concept kitchen idea in Burlington with an island, an undermount sink, shaker cabinets, medium tone wood cabinets, wood countertops, multicolored backsplash, mosaic tile backsplash and stainless steel appliances
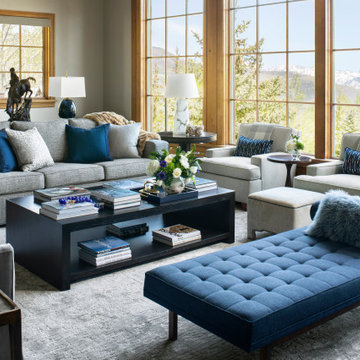
Sophisticated living area to enjoy the Colorado views. Benjamin Moore Pashmina allowed us to keep the existing wood trim and update it to a fresh new look. A mix of the client's existing wood and leather accent pieces are together with a more modern chaise.
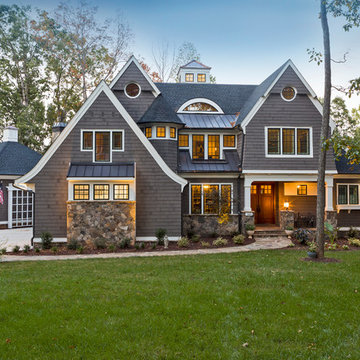
Jim Schmid Photography
Huge mountain style brown three-story wood gable roof photo in Charlotte
Huge mountain style brown three-story wood gable roof photo in Charlotte
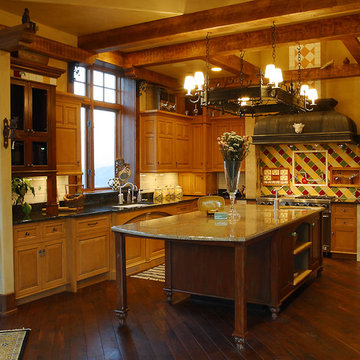
Custom Gourmet Kitchen
Inspiration for a mid-sized rustic kitchen remodel in Salt Lake City
Inspiration for a mid-sized rustic kitchen remodel in Salt Lake City
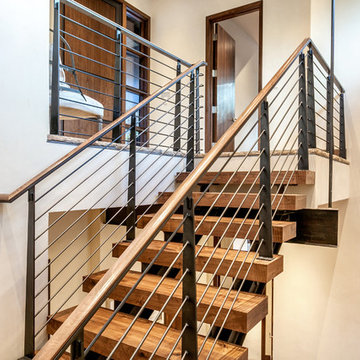
LIV Sotheby's International Realty
Example of a large mountain style wooden u-shaped open and metal railing staircase design in Denver
Example of a large mountain style wooden u-shaped open and metal railing staircase design in Denver
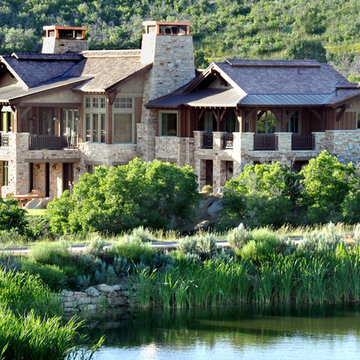
Scott Zimmerman, Mountain rustic/contemporary home in Park City Utah.
Example of a large mountain style beige three-story mixed siding exterior home design in Salt Lake City
Example of a large mountain style beige three-story mixed siding exterior home design in Salt Lake City
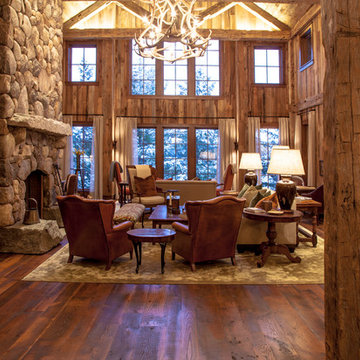
This beautiful lake and snow lodge site on the waters edge of Lake Sunapee, and only one mile from Mt Sunapee Ski and Snowboard Resort. The home features conventional and timber frame construction. MossCreek's exquisite use of exterior materials include poplar bark, antique log siding with dovetail corners, hand cut timber frame, barn board siding and local river stone piers and foundation. Inside, the home features reclaimed barn wood walls, floors and ceilings.

U-Shape kitchen with stained Shaker style full overlay cabinetry with a custom hood vent. Granite countertops in Antique Gold coordinates nicely with the warm multi color stone backsplash accent wall. (Ryan Hainey)

Lakeview primary bathroom
Inspiration for a mid-sized rustic master black tile and stone tile ceramic tile, white floor, double-sink and wood ceiling shower bench remodel in Other with flat-panel cabinets, medium tone wood cabinets, an undermount tub, an undermount sink, quartz countertops, white countertops and a built-in vanity
Inspiration for a mid-sized rustic master black tile and stone tile ceramic tile, white floor, double-sink and wood ceiling shower bench remodel in Other with flat-panel cabinets, medium tone wood cabinets, an undermount tub, an undermount sink, quartz countertops, white countertops and a built-in vanity
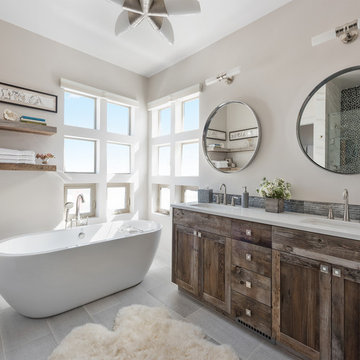
Inspiration for a large rustic master black tile and pebble tile cement tile floor and gray floor bathroom remodel in Other with shaker cabinets, dark wood cabinets, beige walls, an undermount sink, solid surface countertops and a hinged shower door
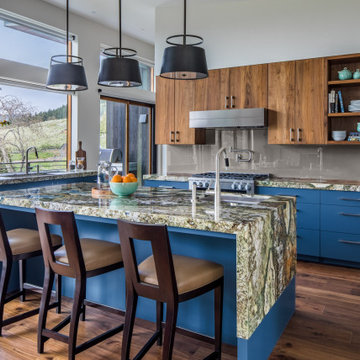
Example of a mid-sized mountain style l-shaped dark wood floor and brown floor open concept kitchen design in Portland with an undermount sink, flat-panel cabinets, blue cabinets, granite countertops, glass sheet backsplash, stainless steel appliances, an island, multicolored countertops and gray backsplash

For this rustic interior design project our Principal Designer, Lori Brock, created a calming retreat for her clients by choosing structured and comfortable furnishings the home. Featured are custom dining and coffee tables, back patio furnishings, paint, accessories, and more. This rustic and traditional feel brings comfort to the homes space.
Photos by Blackstone Edge.
(This interior design project was designed by Lori before she worked for Affinity Home & Design and Affinity was not the General Contractor)
Rustic Home Design Ideas
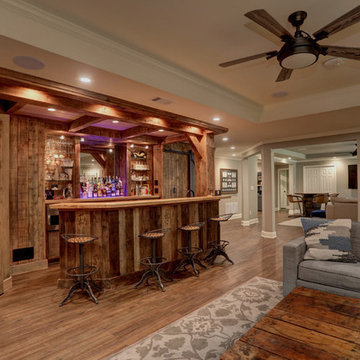
Cleve Harry Phtography
Basement - large rustic walk-out laminate floor and brown floor basement idea in Atlanta with gray walls
Basement - large rustic walk-out laminate floor and brown floor basement idea in Atlanta with gray walls
6

























