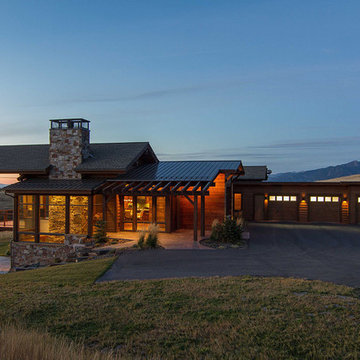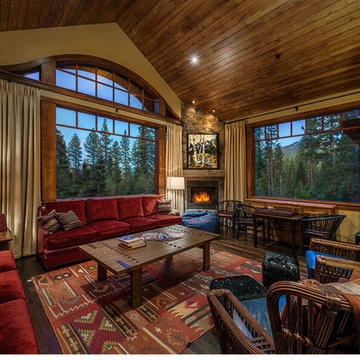Rustic Home Design Ideas

This tucked away timber frame home features intricate details and fine finishes.
This home has extensive stone work and recycled timbers and lumber throughout on both the interior and exterior. The combination of stone and recycled wood make it one of our favorites.The tall stone arched hallway, large glass expansion and hammered steel balusters are an impressive combination of interior themes. Take notice of the oversized one piece mantels and hearths on each of the fireplaces. The powder room is also attractive with its birch wall covering and stone vanities and countertop with an antler framed mirror. The details and design are delightful throughout the entire house.
Roger Wade
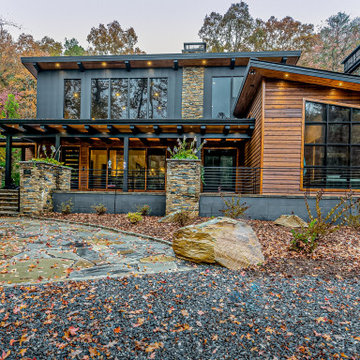
Located in far West North Carolina this soft Contemporary styled home is the perfect retreat. Judicious use of natural locally sourced stone and Cedar siding as well as steel beams help this one of a kind home really stand out from the crowd.
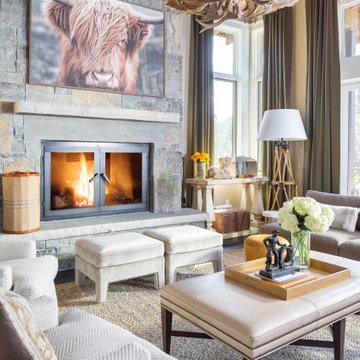
Inspiration for a large rustic formal living room remodel in Other with a stone fireplace and a wood stove
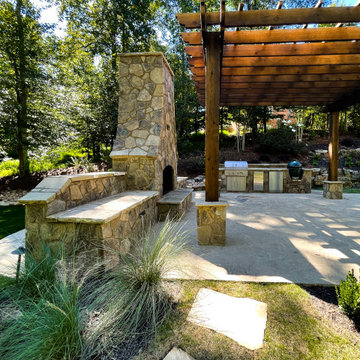
ARNOLD Masonry and Landscape - Come view our website! https://www.arnoldmasonryandlandscape.com 770-345-2686
Drone video highlighting a complete outdoor living backyard makeover. Project included many masonry hardscape and landscape construction facets for our Sandy Springs, Atlanta, GA. Clients.
• A large 20’ x 35’ flagstone patio and walkway to start on this open canvas.
• A large custom Tennessee fieldstone outdoor fireplace with side benches.
• An adjacent custom outdoor kitchen including new grill, Green Egg, ice maker, refrigerator and cabinets.
• A custom cedar pergola.
• A custom-built putting green w/ 3 holes and side “Chipper”.
• Fieldstone border walls for all landscape accents.
• Low voltage night lighting throughout project.
• Custom complete landscape w/ dry creek beds.
• New water, electrical and natural gas runs to projects.
From DREAM to CONCEPT to REALITY since 1985! Atlanta's Award-Winning Outdoor Living, Masonry Landscape & Hardscape Company. We are artisans that provide top quality construction and superior service with a commitment to adding value and enjoyment to your home.
CONTACT US! – https://www.arnoldmasonryandlandscape.com/contact/ ARNOLD Masonry and Landscape ARNOLD Masonry and Landscape,your premier Atlanta Hardscape, Landscape, Stonescape and Home Renovation Contractor Firm

Vance Fox
Great room - mid-sized rustic dark wood floor and gray floor great room idea in Sacramento with white walls, a standard fireplace and a stone fireplace
Great room - mid-sized rustic dark wood floor and gray floor great room idea in Sacramento with white walls, a standard fireplace and a stone fireplace
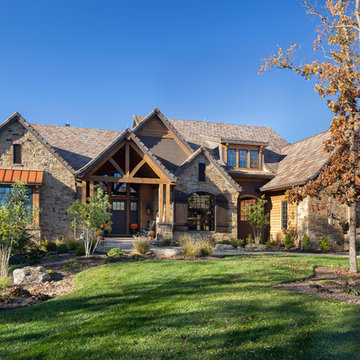
This comfortable, yet gorgeous, family home combines top quality building and technological features with all of the elements a growing family needs. Between the plentiful, made-for-them custom features, and a spacious, open floorplan, this family can relax and enjoy living in their beautiful dream home for years to come.
Photos by Thompson Photography
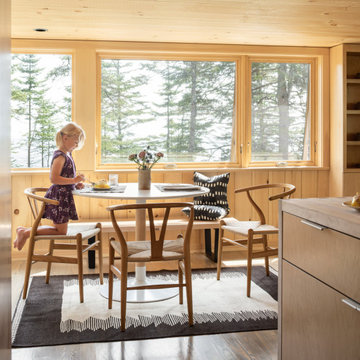
Kitchen Breakfast Table
Example of a mid-sized mountain style medium tone wood floor and gray floor great room design in Portland Maine with brown walls
Example of a mid-sized mountain style medium tone wood floor and gray floor great room design in Portland Maine with brown walls
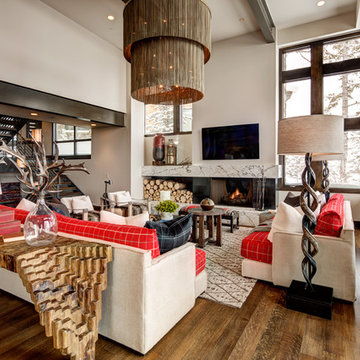
Inspiration for a large rustic open concept medium tone wood floor and brown floor living room remodel in Salt Lake City with white walls, a metal fireplace, a wall-mounted tv and a ribbon fireplace
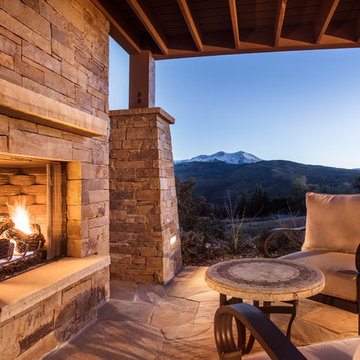
WoodStone Inc, General Contractor
Home Interiors, Cortney McDougal, Interior Design
Draper White Photography
Inspiration for a mid-sized rustic backyard stone patio remodel in Denver with a fire pit and a roof extension
Inspiration for a mid-sized rustic backyard stone patio remodel in Denver with a fire pit and a roof extension
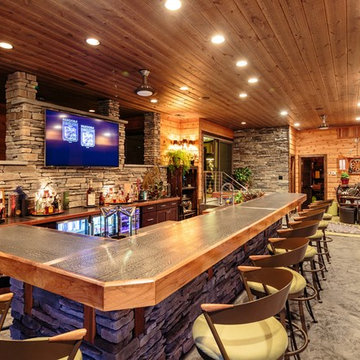
Huge mountain style single-wall concrete floor seated home bar photo in Philadelphia with dark wood cabinets, wood countertops, multicolored backsplash, stone tile backsplash and shaker cabinets
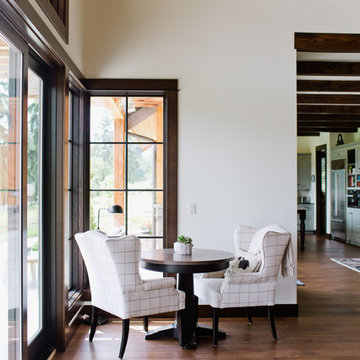
This little corner is quaintly thought of for the homeowner. Often the space for morning coffee this modest table and wing back chair holds many of the days plans.
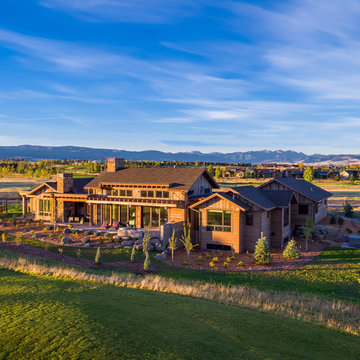
Example of a large mountain style brown one-story wood exterior home design in Other with a shingle roof
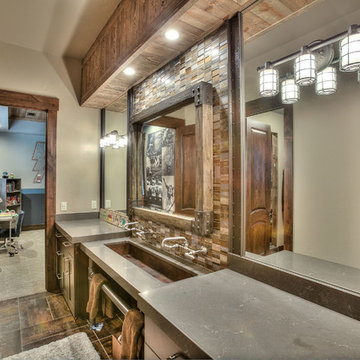
Inspiration for a mid-sized rustic 3/4 multicolored tile and matchstick tile slate floor alcove shower remodel in Denver with shaker cabinets, dark wood cabinets, a two-piece toilet, beige walls, an undermount sink and solid surface countertops
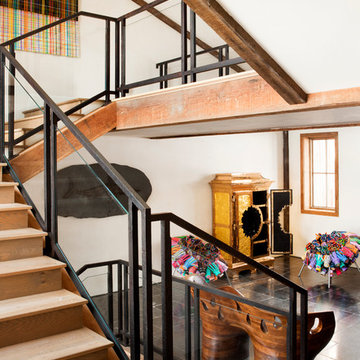
Frank de Biasi Interiors
Example of a huge mountain style wooden floating staircase design in Denver with wooden risers
Example of a huge mountain style wooden floating staircase design in Denver with wooden risers
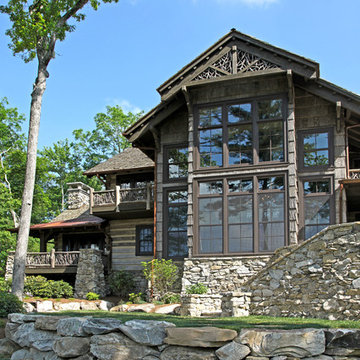
This stunning mountain lodge, custom designed by MossCreek, features the elegant rustic style that MossCreek has become so well known for. Open family spaces, cozy gathering spots and large outdoor living areas all combine to create the perfect custom mountain retreat. Photo by Erwin Loveland
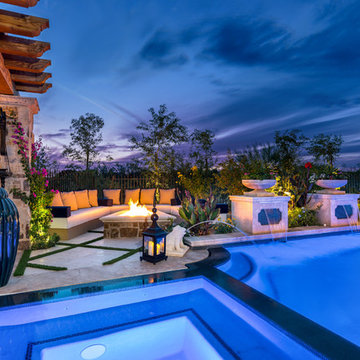
Located near the pool and spa, the outdoor fire pit and seating area are the perfect spot to sit after a night swim and warm up!
Inspiration for a huge rustic backyard stone pool remodel in Phoenix
Inspiration for a huge rustic backyard stone pool remodel in Phoenix
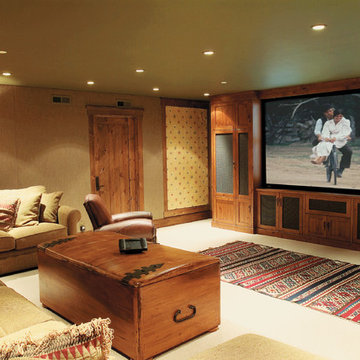
Example of a huge mountain style enclosed carpeted and beige floor home theater design in Salt Lake City with beige walls and a media wall
Rustic Home Design Ideas
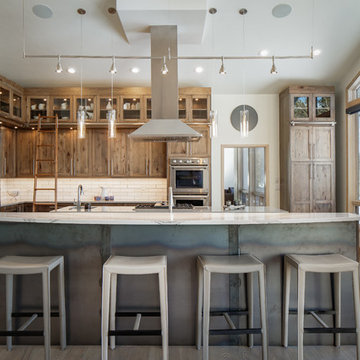
This beautiful kitchen overlooking the mountains is simply an inspiration. Strong clean lines and the use of the ladder to access additional storage spaces make this kitchen a dream come true.
5

























