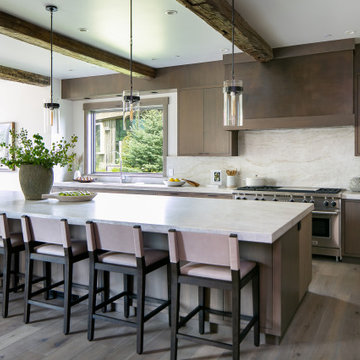Rustic Kitchen with an Island Ideas
Refine by:
Budget
Sort by:Popular Today
141 - 160 of 19,964 photos
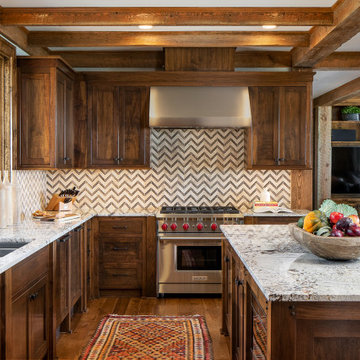
Lake Pulaski Residence
Kitchen - rustic l-shaped medium tone wood floor kitchen idea in Minneapolis with shaker cabinets, an island, a double-bowl sink, dark wood cabinets, multicolored backsplash, stainless steel appliances and multicolored countertops
Kitchen - rustic l-shaped medium tone wood floor kitchen idea in Minneapolis with shaker cabinets, an island, a double-bowl sink, dark wood cabinets, multicolored backsplash, stainless steel appliances and multicolored countertops
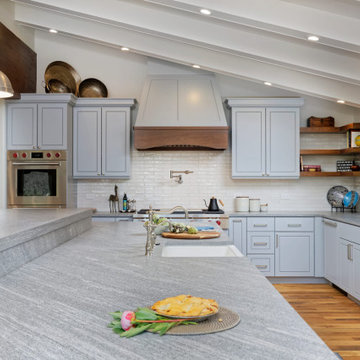
The first thing you notice about this property is the stunning views of the mountains, and our clients wanted to showcase this. We selected pieces that complement and highlight the scenery. Our clients were in love with their brown leather couches, so we knew we wanted to keep them from the beginning. This was the focal point for the selections in the living room, and we were able to create a cohesive, rustic, mountain-chic space. The home office was another critical part of the project as both clients work from home. We repurposed a handmade table that was made by the client’s family and used it as a double-sided desk. We painted the fireplace in a gorgeous green accent to make it pop.
Finding the balance between statement pieces and statement views made this project a unique and incredibly rewarding experience.
---
Project designed by Miami interior designer Margarita Bravo. She serves Miami as well as surrounding areas such as Coconut Grove, Key Biscayne, Miami Beach, North Miami Beach, and Hallandale Beach.
For more about MARGARITA BRAVO, click here: https://www.margaritabravo.com/
To learn more about this project, click here: https://www.margaritabravo.com/portfolio/mountain-chic-modern-rustic-home-denver/
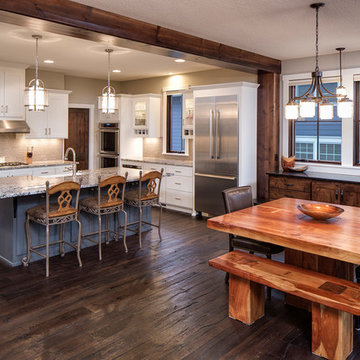
Open concept kitchen - mid-sized rustic dark wood floor open concept kitchen idea in Minneapolis with a farmhouse sink, flat-panel cabinets, white cabinets, beige backsplash, matchstick tile backsplash, stainless steel appliances and an island
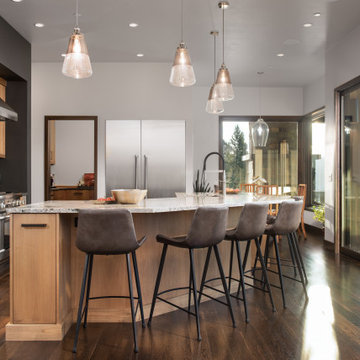
Large mountain style l-shaped medium tone wood floor kitchen photo in Other with flat-panel cabinets, medium tone wood cabinets, quartz countertops, white backsplash, subway tile backsplash, stainless steel appliances, an island and white countertops
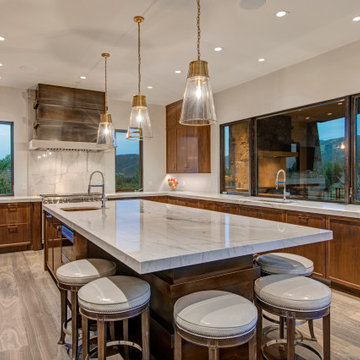
To accommodate the homeowners’ love of skiing, hiking and entertaining, Park City, Utah serves as the picturesque site for this mountain retreat. The home's interior, including its magnificent kitchen, was designed to complement the breathtaking views of the mountainous setting. Along with a range of custom interior accessories and extensive stone countertops, the kitchen sports Wood-Mode 1” thick frame cabinetry in luxurious walnut with a classic finish. Add premium appliances to the mix and this space is ready to accommodate many years of meals and gatherings after hitting the slopes.
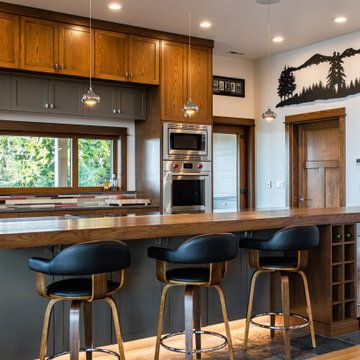
Kitchen - rustic galley brown floor kitchen idea in Portland with shaker cabinets, medium tone wood cabinets, stainless steel appliances, an island and gray countertops
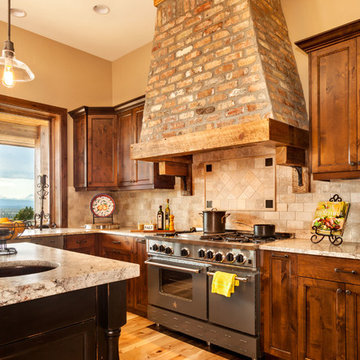
Eat-in kitchen - large rustic u-shaped light wood floor and brown floor eat-in kitchen idea in Other with an undermount sink, recessed-panel cabinets, dark wood cabinets, quartzite countertops, beige backsplash, travertine backsplash, paneled appliances, an island and beige countertops
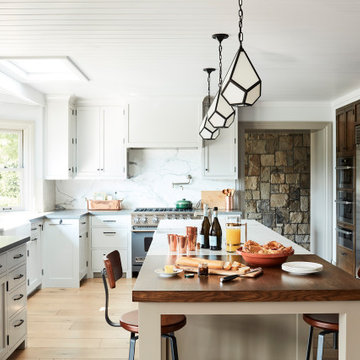
Mountain style medium tone wood floor, brown floor and shiplap ceiling eat-in kitchen photo in Los Angeles with a farmhouse sink, white backsplash, marble backsplash, stainless steel appliances and an island
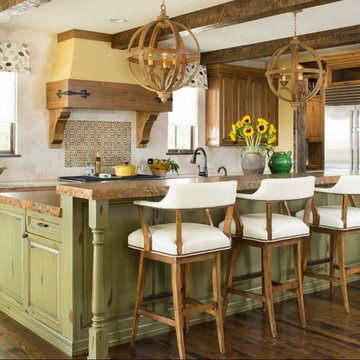
Crossville Studios custom hand-painted mural with 8x8" Durango tumbled backsplash.
Designed by Cheryl Scarlet - Design Transformations
Photographed by Kimberly Gavin Photography

U-Shape kitchen with stained Shaker style full overlay cabinetry with a custom hood vent. Granite countertops in Antique Gold coordinates nicely with the warm multi color stone backsplash accent wall. (Ryan Hainey)
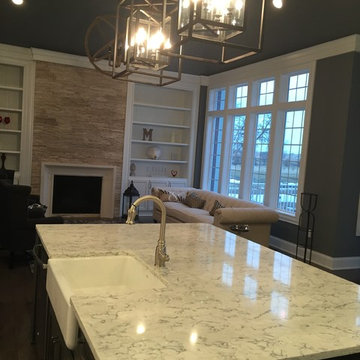
With a Quartz that appears like Marble coupled with the Farm Style/Apron Sink, this kitchen has a warm rustic feel.
Inspiration for a mid-sized rustic galley eat-in kitchen remodel in Other with a farmhouse sink, white cabinets, quartz countertops, white backsplash, subway tile backsplash, stainless steel appliances and an island
Inspiration for a mid-sized rustic galley eat-in kitchen remodel in Other with a farmhouse sink, white cabinets, quartz countertops, white backsplash, subway tile backsplash, stainless steel appliances and an island
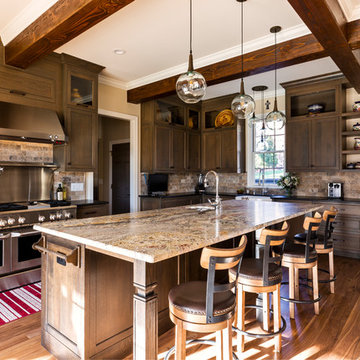
Jim Schmid
Example of a mountain style medium tone wood floor and brown floor kitchen design in Charlotte with a farmhouse sink, medium tone wood cabinets, granite countertops, multicolored backsplash, stone tile backsplash, stainless steel appliances, an island and black countertops
Example of a mountain style medium tone wood floor and brown floor kitchen design in Charlotte with a farmhouse sink, medium tone wood cabinets, granite countertops, multicolored backsplash, stone tile backsplash, stainless steel appliances, an island and black countertops
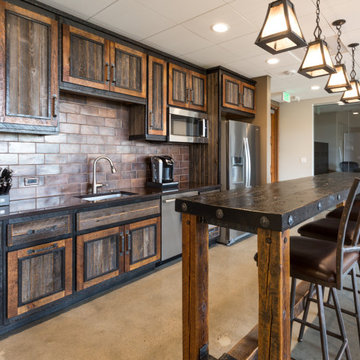
Eat-in kitchen - large rustic single-wall concrete floor and gray floor eat-in kitchen idea in Other with an undermount sink, recessed-panel cabinets, distressed cabinets, quartzite countertops, metallic backsplash, metal backsplash, stainless steel appliances, an island and black countertops
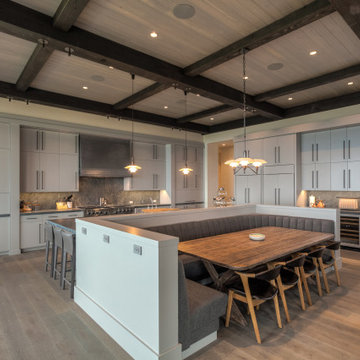
Expansive kitchen with flat panel eurostyle painted cabinets, gray washed engineered floors and large built-in banquette
Example of a mountain style open concept kitchen design in Other with flat-panel cabinets and an island
Example of a mountain style open concept kitchen design in Other with flat-panel cabinets and an island
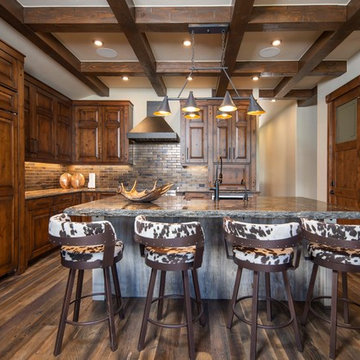
Mountain style l-shaped dark wood floor kitchen photo in Denver with raised-panel cabinets, medium tone wood cabinets, brown backsplash, subway tile backsplash, an island and gray countertops
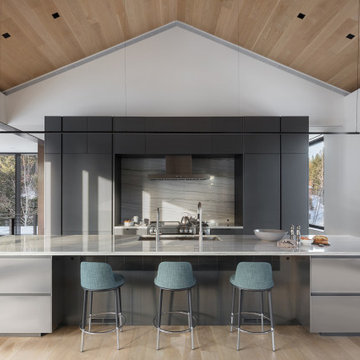
A minimal steel staircase fills the atrium, ascending to the open, second level pavilion — the living room, dining room, and Poliform kitchen — vaulted by delicate trusses marching through the space.
Architecture and Interior Design by CLB – Jackson, Wyoming – Bozeman, Montana.
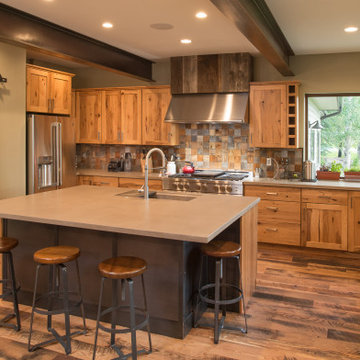
Kitchen - rustic u-shaped dark wood floor and brown floor kitchen idea in Other with an undermount sink, shaker cabinets, medium tone wood cabinets, brown backsplash, stainless steel appliances, an island and gray countertops
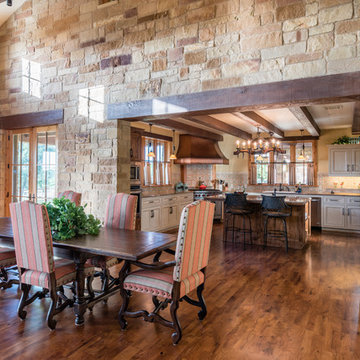
Southern Landscape completed all of the stonework in this Texas Ranch House. This stone wall integrates solid wood beams to define the kitchen and dining areas.
Rustic Kitchen with an Island Ideas
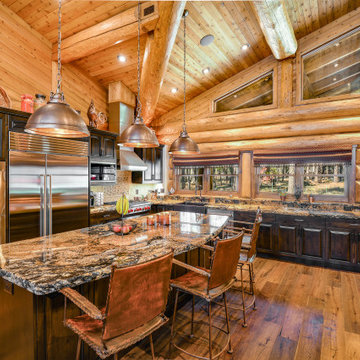
Inspiration for a large rustic l-shaped medium tone wood floor and brown floor open concept kitchen remodel in Boise with a farmhouse sink, raised-panel cabinets, dark wood cabinets, brown backsplash, wood backsplash, stainless steel appliances, an island and brown countertops
8






