Rustic Kitchen with Raised-Panel Cabinets Ideas
Refine by:
Budget
Sort by:Popular Today
161 - 180 of 6,874 photos
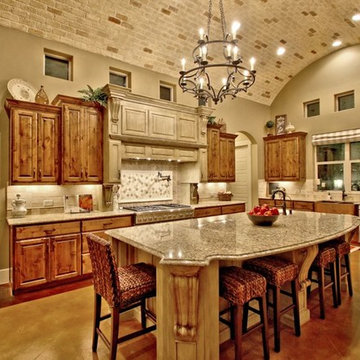
Loyd Carter Photography
Example of a huge mountain style galley concrete floor eat-in kitchen design in Austin with a farmhouse sink, raised-panel cabinets, yellow cabinets, granite countertops, yellow backsplash, stone tile backsplash, stainless steel appliances and an island
Example of a huge mountain style galley concrete floor eat-in kitchen design in Austin with a farmhouse sink, raised-panel cabinets, yellow cabinets, granite countertops, yellow backsplash, stone tile backsplash, stainless steel appliances and an island
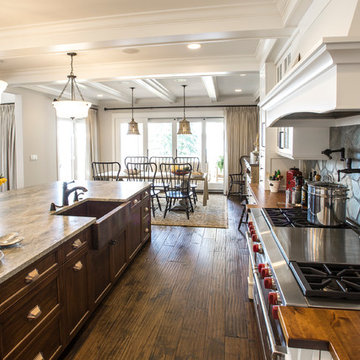
Lake Geneva Architects
Inspiration for a large rustic l-shaped dark wood floor eat-in kitchen remodel in Milwaukee with a farmhouse sink, raised-panel cabinets, dark wood cabinets, granite countertops, multicolored backsplash, stone slab backsplash, stainless steel appliances and an island
Inspiration for a large rustic l-shaped dark wood floor eat-in kitchen remodel in Milwaukee with a farmhouse sink, raised-panel cabinets, dark wood cabinets, granite countertops, multicolored backsplash, stone slab backsplash, stainless steel appliances and an island
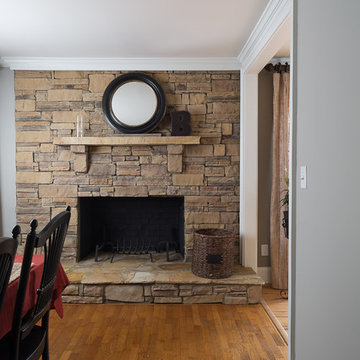
This metro Atlanta kitchen remodel combines the most appealing elements of rustic and modern aesthetics. The key to a modern rustic kitchen like this one is an open floor plan, modern accents, and preserved or created architectural elements.
The warm tones of wood, expansive space, and a blend of both rustic and modern spirit, our designers created structural and visual solutions that suited the client's unique and elegant taste.
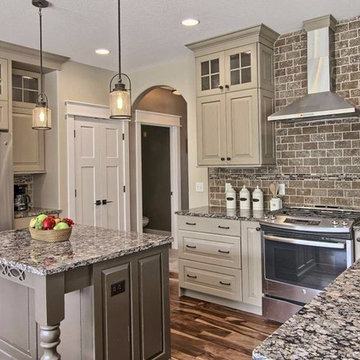
BlueLaVaMedia
Mid-sized mountain style u-shaped medium tone wood floor open concept kitchen photo in Other with an undermount sink, raised-panel cabinets, beige cabinets, granite countertops, brown backsplash, stone tile backsplash, stainless steel appliances and an island
Mid-sized mountain style u-shaped medium tone wood floor open concept kitchen photo in Other with an undermount sink, raised-panel cabinets, beige cabinets, granite countertops, brown backsplash, stone tile backsplash, stainless steel appliances and an island
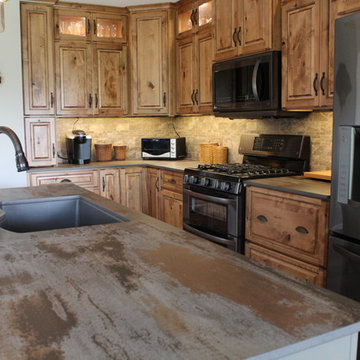
This Modern Rustic Kitchen is full of character with a rustic maple cabinetry, a rubbed through island, and countertops from Dekton by Cosentino!
Andrew Long
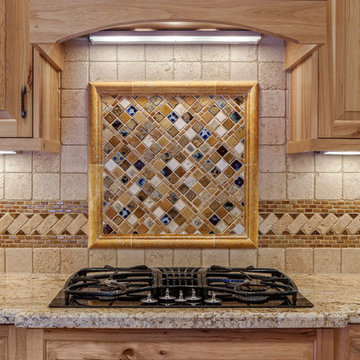
Inckx Photography
Inspiration for a large rustic u-shaped light wood floor enclosed kitchen remodel in Phoenix with an undermount sink, raised-panel cabinets, light wood cabinets, granite countertops, beige backsplash, ceramic backsplash, black appliances and an island
Inspiration for a large rustic u-shaped light wood floor enclosed kitchen remodel in Phoenix with an undermount sink, raised-panel cabinets, light wood cabinets, granite countertops, beige backsplash, ceramic backsplash, black appliances and an island
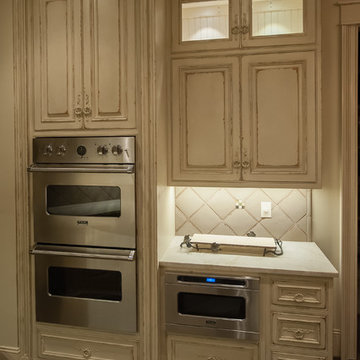
Joseph Teplitz of Press1Photos, LLC
Inspiration for a large rustic u-shaped light wood floor eat-in kitchen remodel in Other with raised-panel cabinets, distressed cabinets, beige backsplash, stainless steel appliances, an island, an undermount sink and marble countertops
Inspiration for a large rustic u-shaped light wood floor eat-in kitchen remodel in Other with raised-panel cabinets, distressed cabinets, beige backsplash, stainless steel appliances, an island, an undermount sink and marble countertops
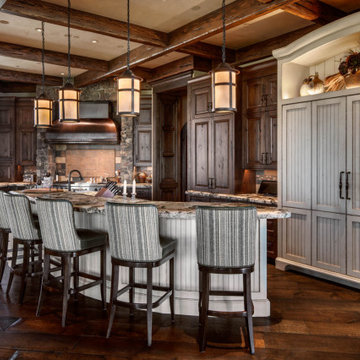
An exquisite Hearth Room in Wolf Creek Ranch, Utah. Estate built by Cameo Homes Inc.
www.cameohomesinc.com
Kitchen - rustic u-shaped dark wood floor kitchen idea in Salt Lake City with a farmhouse sink, raised-panel cabinets, dark wood cabinets, multicolored backsplash, stainless steel appliances, an island and multicolored countertops
Kitchen - rustic u-shaped dark wood floor kitchen idea in Salt Lake City with a farmhouse sink, raised-panel cabinets, dark wood cabinets, multicolored backsplash, stainless steel appliances, an island and multicolored countertops
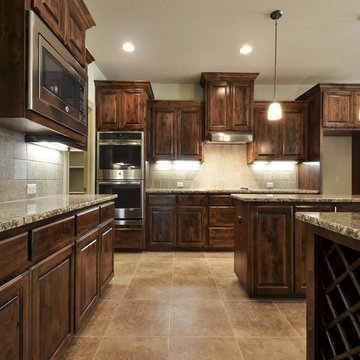
Large mountain style l-shaped ceramic tile and beige floor kitchen photo in Austin with raised-panel cabinets, dark wood cabinets, granite countertops, beige backsplash, stone tile backsplash, stainless steel appliances and two islands
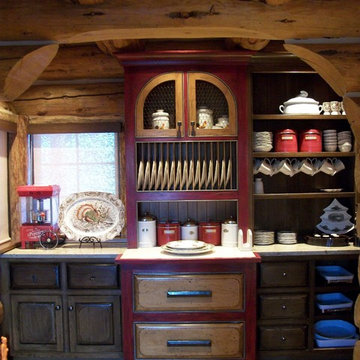
Kitchen pantry - huge rustic l-shaped medium tone wood floor kitchen pantry idea in New York with a farmhouse sink, raised-panel cabinets, medium tone wood cabinets, wood countertops, paneled appliances and an island
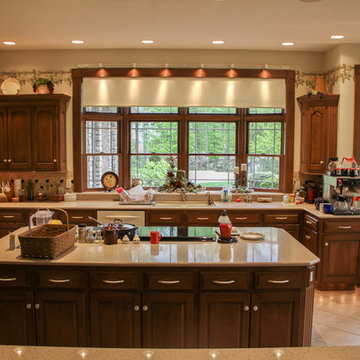
Designed and Constructed by John Mast Construction, Photos by Wesley Mast
Inspiration for a huge rustic u-shaped beige floor and ceramic tile eat-in kitchen remodel in Other with a double-bowl sink, raised-panel cabinets, dark wood cabinets, marble countertops, beige backsplash, ceramic backsplash, white appliances and an island
Inspiration for a huge rustic u-shaped beige floor and ceramic tile eat-in kitchen remodel in Other with a double-bowl sink, raised-panel cabinets, dark wood cabinets, marble countertops, beige backsplash, ceramic backsplash, white appliances and an island
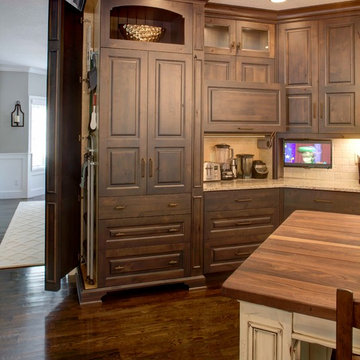
Hidden pantry storage. Blum Aventos HL lift system for the appliance garage. Large island with walnut wood top. Island has a distressed burn through painted and glazed finish. perimeter cabinetry is stained alder.
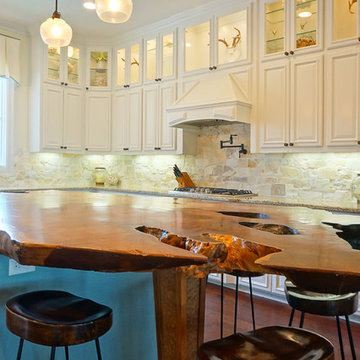
Mountain style u-shaped dark wood floor eat-in kitchen photo in New Orleans with raised-panel cabinets, white cabinets, wood countertops, beige backsplash, stone tile backsplash, stainless steel appliances and an island
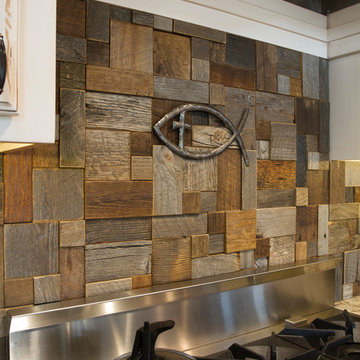
Eat-in kitchen - large rustic l-shaped dark wood floor and brown floor eat-in kitchen idea in Minneapolis with a farmhouse sink, raised-panel cabinets, white cabinets, granite countertops, multicolored backsplash, wood backsplash, paneled appliances and an island
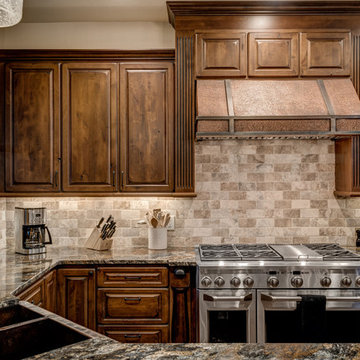
Located in Steamboat Springs, Colorado is Ideal Mountain Property’s newest fractionally owned property offering. This brand new, custom built lodge is located at the base of Steamboat Ski Mountain, in one of Steamboat Springs newest resort communities, Wildhorse Meadows. Center stage is the Wildhorse gondola providing incredible access to the ski mountain and village while offering owners and guests a spacious single family residence right in the heart of the mountain area.
Builder | Greg Fortune & Rory Witzel
Designer | Tara Bender
Starmark Cabinetry
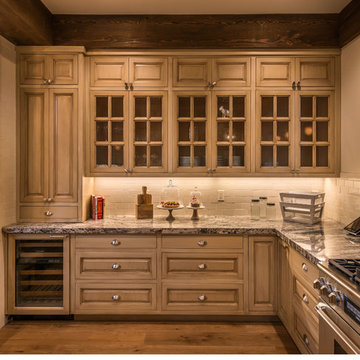
Vance Fox Photography
Eat-in kitchen - mid-sized rustic l-shaped light wood floor eat-in kitchen idea in Sacramento with a farmhouse sink, raised-panel cabinets, light wood cabinets, granite countertops, white backsplash, stone tile backsplash, stainless steel appliances and a peninsula
Eat-in kitchen - mid-sized rustic l-shaped light wood floor eat-in kitchen idea in Sacramento with a farmhouse sink, raised-panel cabinets, light wood cabinets, granite countertops, white backsplash, stone tile backsplash, stainless steel appliances and a peninsula
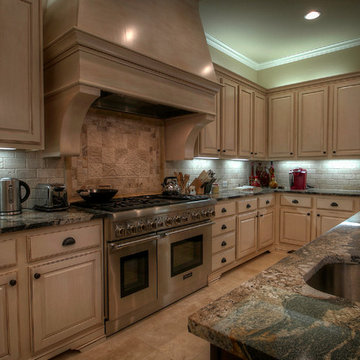
Kitchen
Example of a mountain style travertine floor and beige floor kitchen pantry design in Austin with an undermount sink, raised-panel cabinets, white cabinets, granite countertops, beige backsplash, travertine backsplash, stainless steel appliances, an island and black countertops
Example of a mountain style travertine floor and beige floor kitchen pantry design in Austin with an undermount sink, raised-panel cabinets, white cabinets, granite countertops, beige backsplash, travertine backsplash, stainless steel appliances, an island and black countertops
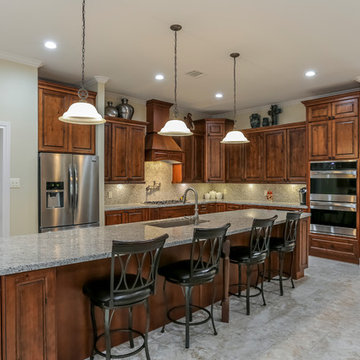
Open concept kitchen - huge rustic l-shaped travertine floor open concept kitchen idea in Houston with raised-panel cabinets, medium tone wood cabinets, an island, an undermount sink, granite countertops, gray backsplash, stone slab backsplash and stainless steel appliances
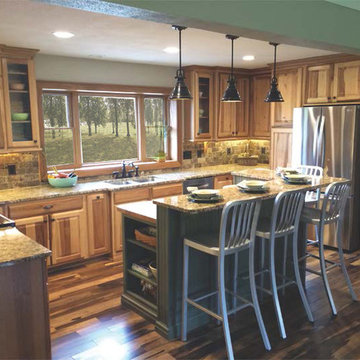
NSD remodeled this 1950's ranch kitchen to highlight the beautiful woodland setting it inhabits. Rustic, timeless and loved it welcomes the homeowner with warmth and light.
Rustic Kitchen with Raised-Panel Cabinets Ideas

Eat-in kitchen - small rustic galley medium tone wood floor, brown floor and exposed beam eat-in kitchen idea in Other with a double-bowl sink, raised-panel cabinets, medium tone wood cabinets, granite countertops, metallic backsplash, ceramic backsplash, stainless steel appliances, no island and gray countertops
9





