Rustic Kitchen with Raised-Panel Cabinets Ideas
Refine by:
Budget
Sort by:Popular Today
121 - 140 of 6,882 photos
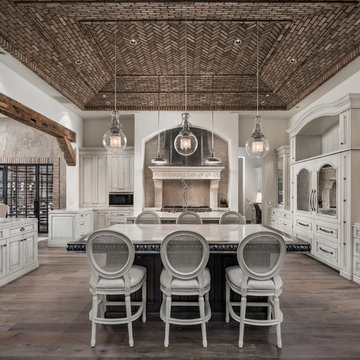
We love this kitchen's brick ceiling, the double kitchen islands, marble countertops, exposed beams, and wood flooring.
Enclosed kitchen - huge rustic u-shaped dark wood floor and brown floor enclosed kitchen idea in Phoenix with a farmhouse sink, raised-panel cabinets, light wood cabinets, marble countertops, multicolored backsplash, subway tile backsplash, stainless steel appliances, two islands and multicolored countertops
Enclosed kitchen - huge rustic u-shaped dark wood floor and brown floor enclosed kitchen idea in Phoenix with a farmhouse sink, raised-panel cabinets, light wood cabinets, marble countertops, multicolored backsplash, subway tile backsplash, stainless steel appliances, two islands and multicolored countertops
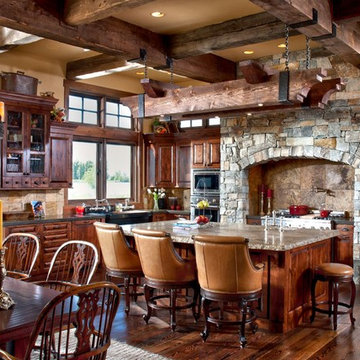
Kitchen - rustic l-shaped dark wood floor and brown floor kitchen idea in Other with raised-panel cabinets, dark wood cabinets, brown backsplash, stainless steel appliances, an island and gray countertops
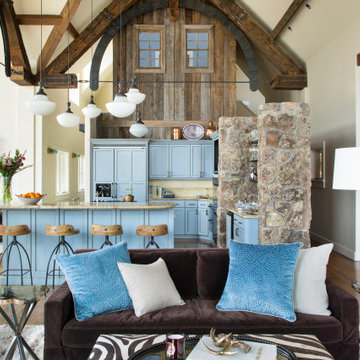
Rustic finishes of stone, beams and wood add texture and rustic element, yet contemporary soft furnishings make this room comfy and inviting.
Kitchen - huge rustic l-shaped light wood floor, brown floor and exposed beam kitchen idea in Denver with raised-panel cabinets, two islands, paneled appliances and beige countertops
Kitchen - huge rustic l-shaped light wood floor, brown floor and exposed beam kitchen idea in Denver with raised-panel cabinets, two islands, paneled appliances and beige countertops
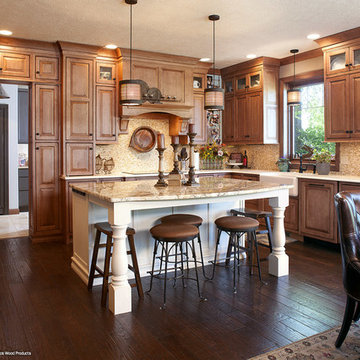
Inspiration for a rustic l-shaped dark wood floor and brown floor eat-in kitchen remodel in Other with a farmhouse sink, raised-panel cabinets, light wood cabinets, granite countertops, multicolored backsplash, mosaic tile backsplash, stainless steel appliances and an island
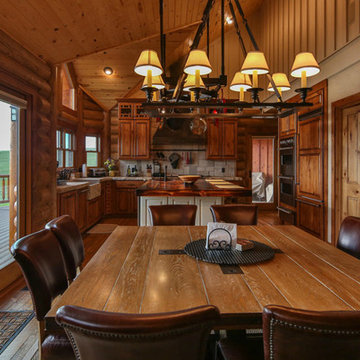
Mid-sized mountain style l-shaped light wood floor eat-in kitchen photo in Atlanta with a farmhouse sink, raised-panel cabinets, dark wood cabinets, granite countertops, beige backsplash, stone tile backsplash, stainless steel appliances and an island
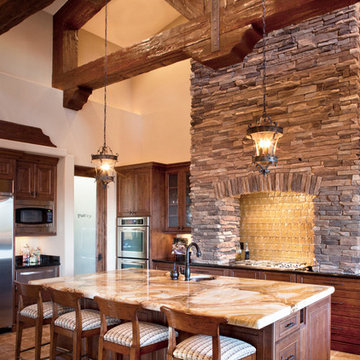
Airy Knotty Alder Kitchen
Inspiration for a mid-sized rustic l-shaped ceramic tile open concept kitchen remodel in Wichita with an undermount sink, raised-panel cabinets, medium tone wood cabinets, granite countertops, black backsplash, stone tile backsplash, stainless steel appliances and an island
Inspiration for a mid-sized rustic l-shaped ceramic tile open concept kitchen remodel in Wichita with an undermount sink, raised-panel cabinets, medium tone wood cabinets, granite countertops, black backsplash, stone tile backsplash, stainless steel appliances and an island
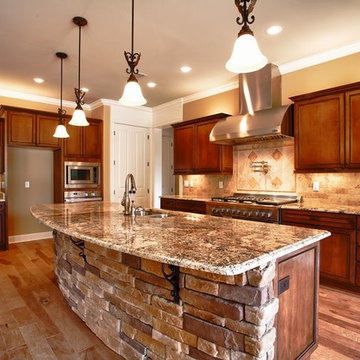
Mid-sized mountain style l-shaped medium tone wood floor and brown floor kitchen photo in Other with a double-bowl sink, raised-panel cabinets, medium tone wood cabinets, granite countertops, beige backsplash, stone tile backsplash, stainless steel appliances and an island

Steven Paul Whitsitt Photography
Inspiration for a huge rustic u-shaped slate floor open concept kitchen remodel in Other with an undermount sink, raised-panel cabinets, distressed cabinets, granite countertops, multicolored backsplash, stone slab backsplash, stainless steel appliances and a peninsula
Inspiration for a huge rustic u-shaped slate floor open concept kitchen remodel in Other with an undermount sink, raised-panel cabinets, distressed cabinets, granite countertops, multicolored backsplash, stone slab backsplash, stainless steel appliances and a peninsula
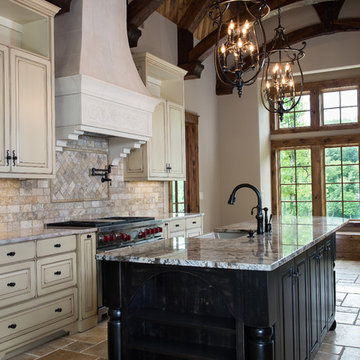
Mixing up the cabinetry can bring a lot of interest to the space. ___Aperture Vision Photography___
Example of a large mountain style galley ceramic tile eat-in kitchen design in Other with raised-panel cabinets, distressed cabinets, granite countertops, multicolored backsplash, stainless steel appliances, an island, a drop-in sink and stone tile backsplash
Example of a large mountain style galley ceramic tile eat-in kitchen design in Other with raised-panel cabinets, distressed cabinets, granite countertops, multicolored backsplash, stainless steel appliances, an island, a drop-in sink and stone tile backsplash
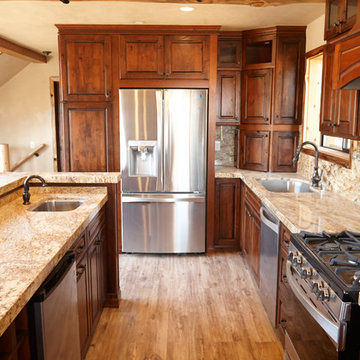
Masterbrand Schrock Cabinetry with natural granite counters. Rustic Alder cabinet doors in Whiskey Black stain. Decorative accessories include brushed oil rubbed bronze knobs and pulls, warm white under and in-cabinet lighting, full height granite back splash, and textured seeded glass inserts. 5 layers of crown adorn the top of the cabinets, blending with the decorative ceiling beams.
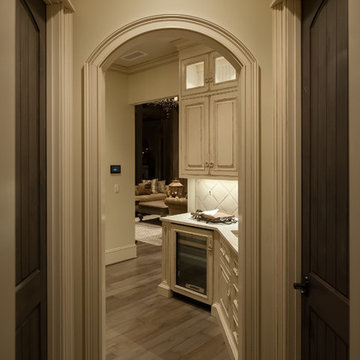
Joseph Teplitz of Press1Photos, LLC
Inspiration for a large rustic u-shaped light wood floor eat-in kitchen remodel in Other with a single-bowl sink, raised-panel cabinets, distressed cabinets, stainless steel appliances, marble countertops, white backsplash, ceramic backsplash and an island
Inspiration for a large rustic u-shaped light wood floor eat-in kitchen remodel in Other with a single-bowl sink, raised-panel cabinets, distressed cabinets, stainless steel appliances, marble countertops, white backsplash, ceramic backsplash and an island
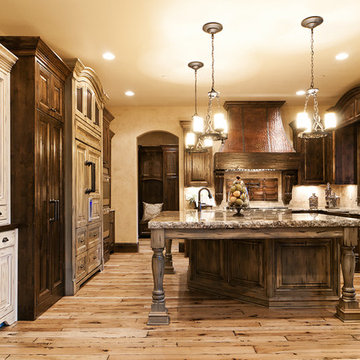
Large mountain style galley light wood floor eat-in kitchen photo in Salt Lake City with a farmhouse sink, raised-panel cabinets, dark wood cabinets, granite countertops, beige backsplash, porcelain backsplash, stainless steel appliances and an island
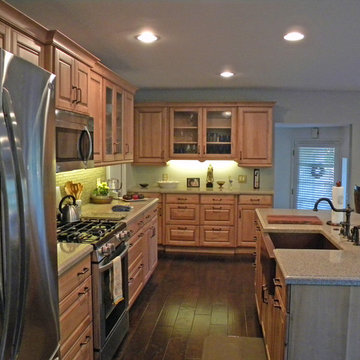
San Luis Kitchen took a cramped kitchen in a small beach house and opened it up by changing the layout. The one-time peninsula divided the large room into three small spaces -- the kitchen, a small seating area & a hallway/anteroom. Restructuring the kitchen to line the main wall and adding an island, we created a true "great room". The homeowner now has a more organized integrated space for their daily lives.
Wood-Mode Fine Custom Cabinetry: Brookhaven's Andover
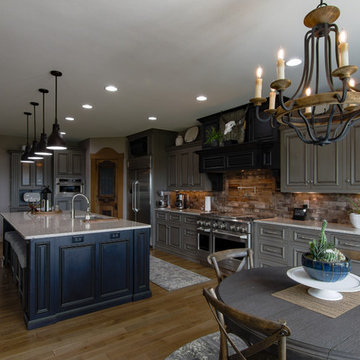
Large mountain style l-shaped medium tone wood floor and brown floor eat-in kitchen photo in Other with an undermount sink, raised-panel cabinets, gray cabinets, multicolored backsplash, stone tile backsplash, stainless steel appliances, an island, beige countertops and granite countertops
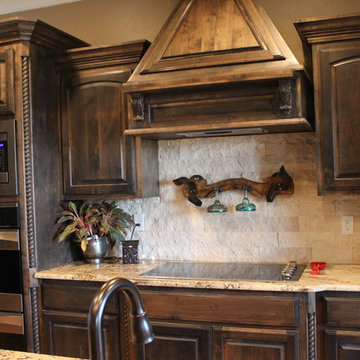
Donita Smith
Inspiration for a mid-sized rustic ceramic tile eat-in kitchen remodel in Austin with a drop-in sink, raised-panel cabinets, dark wood cabinets, granite countertops, beige backsplash, stone tile backsplash, stainless steel appliances and an island
Inspiration for a mid-sized rustic ceramic tile eat-in kitchen remodel in Austin with a drop-in sink, raised-panel cabinets, dark wood cabinets, granite countertops, beige backsplash, stone tile backsplash, stainless steel appliances and an island
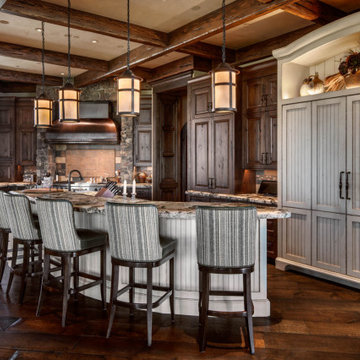
A gorgeous, rustic kitchen in this Mountain Estate we built in Wolf Creek Ranch, Utah.
www.cameohomesinc.com
Inspiration for a rustic l-shaped dark wood floor and brown floor kitchen remodel in Salt Lake City with raised-panel cabinets, dark wood cabinets, paneled appliances, an island and gray countertops
Inspiration for a rustic l-shaped dark wood floor and brown floor kitchen remodel in Salt Lake City with raised-panel cabinets, dark wood cabinets, paneled appliances, an island and gray countertops
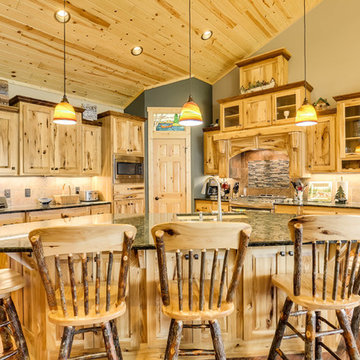
Mountain style l-shaped medium tone wood floor and brown floor kitchen photo in Minneapolis with an undermount sink, raised-panel cabinets, medium tone wood cabinets, brown backsplash, stainless steel appliances, an island and black countertops
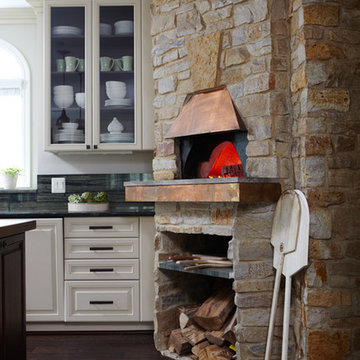
The custom made pizza oven with a beautiful copper ledge and hood has plenty of storage for chopped wood and pizza making utensils.
Example of a large mountain style u-shaped kitchen design in Detroit with raised-panel cabinets, yellow cabinets, marble countertops and an island
Example of a large mountain style u-shaped kitchen design in Detroit with raised-panel cabinets, yellow cabinets, marble countertops and an island
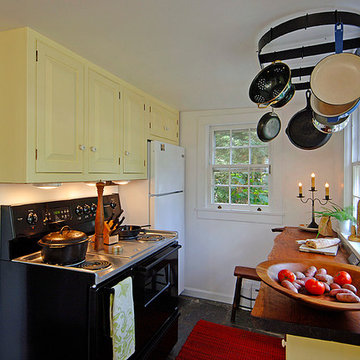
Mike Irby
Inspiration for a small rustic u-shaped slate floor enclosed kitchen remodel in Philadelphia with a farmhouse sink, raised-panel cabinets, yellow cabinets, wood countertops, white appliances and no island
Inspiration for a small rustic u-shaped slate floor enclosed kitchen remodel in Philadelphia with a farmhouse sink, raised-panel cabinets, yellow cabinets, wood countertops, white appliances and no island
Rustic Kitchen with Raised-Panel Cabinets Ideas
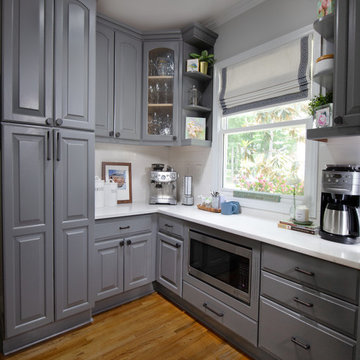
Art: Art House Charlotte & Taelor Fisher Painting
Photo: Hydeography
Open concept kitchen - large rustic l-shaped medium tone wood floor and brown floor open concept kitchen idea in Charlotte with a farmhouse sink, raised-panel cabinets, gray cabinets, quartz countertops, white backsplash, ceramic backsplash, stainless steel appliances, an island and white countertops
Open concept kitchen - large rustic l-shaped medium tone wood floor and brown floor open concept kitchen idea in Charlotte with a farmhouse sink, raised-panel cabinets, gray cabinets, quartz countertops, white backsplash, ceramic backsplash, stainless steel appliances, an island and white countertops
7





