Rustic Kitchen with Raised-Panel Cabinets Ideas
Refine by:
Budget
Sort by:Popular Today
101 - 120 of 6,870 photos
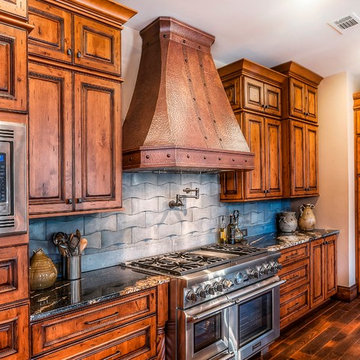
Hand Hammered Patina Copper Ventilation Hood with Custom Bands and Rivets
Jimmy Chiarella Photography
Large mountain style galley medium tone wood floor eat-in kitchen photo in Other with an integrated sink, raised-panel cabinets, medium tone wood cabinets, stainless steel appliances and an island
Large mountain style galley medium tone wood floor eat-in kitchen photo in Other with an integrated sink, raised-panel cabinets, medium tone wood cabinets, stainless steel appliances and an island
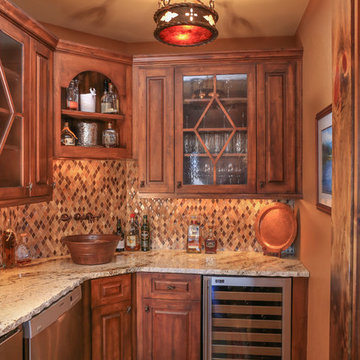
The small nook off the family room is the gentlemen's bar, complete with a hammered copper vessel sink with a handle like a bucket, natural stone and glass backsplash, wine cellar, dishwasher for all the bar glasses and an under-counter refrigerator. The design on the cabinets was carefully chosen with the diamond mullions to continue with the Adirondack theme and with the chiseled edge on the granite. As luxurious as the home is, don't forget it is in the mountains among acreage and private lots full of multiple walking trails that are not for the faint of heart. This is a man's home; a place for guys to go and unwind in a posh gentlemen's club that exudes comfort and luxury, but not stuffiness.
Designed by Melodie Durham of Durham Designs & Consulting, LLC.
Photo by Livengood Photographs [www.livengoodphotographs.com/design].
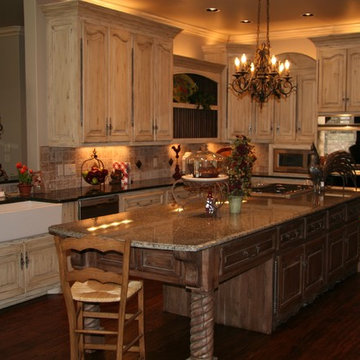
These are some finished Old World Kitchens that we have designed, built, and installed. Mark Gardner, President of Monticello, took these photos.
Eat-in kitchen - mid-sized rustic l-shaped dark wood floor eat-in kitchen idea in Oklahoma City with a farmhouse sink, raised-panel cabinets, distressed cabinets, granite countertops, beige backsplash, stone tile backsplash, stainless steel appliances and an island
Eat-in kitchen - mid-sized rustic l-shaped dark wood floor eat-in kitchen idea in Oklahoma City with a farmhouse sink, raised-panel cabinets, distressed cabinets, granite countertops, beige backsplash, stone tile backsplash, stainless steel appliances and an island

Loyd Carter Photography
Eat-in kitchen - huge rustic galley concrete floor eat-in kitchen idea in Austin with a farmhouse sink, raised-panel cabinets, yellow cabinets, granite countertops, beige backsplash, stone tile backsplash, stainless steel appliances and an island
Eat-in kitchen - huge rustic galley concrete floor eat-in kitchen idea in Austin with a farmhouse sink, raised-panel cabinets, yellow cabinets, granite countertops, beige backsplash, stone tile backsplash, stainless steel appliances and an island

Eat-in kitchen - large rustic galley medium tone wood floor eat-in kitchen idea in Other with a farmhouse sink, raised-panel cabinets, distressed cabinets, granite countertops, white backsplash, porcelain backsplash, stainless steel appliances and two islands
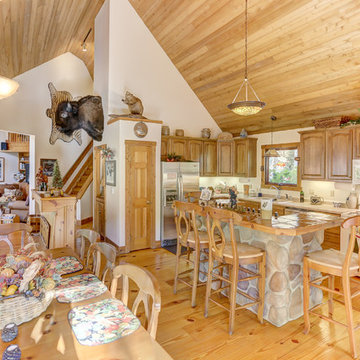
Inspiration for a rustic l-shaped medium tone wood floor eat-in kitchen remodel in Other with raised-panel cabinets, medium tone wood cabinets, white appliances and an island
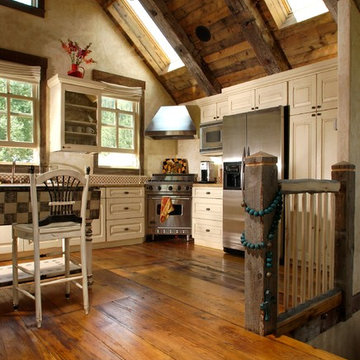
Blind Dog Photo, Inc. Dan Gair.
Mid-sized mountain style l-shaped medium tone wood floor eat-in kitchen photo in Denver with raised-panel cabinets, white cabinets, stainless steel appliances and an island
Mid-sized mountain style l-shaped medium tone wood floor eat-in kitchen photo in Denver with raised-panel cabinets, white cabinets, stainless steel appliances and an island
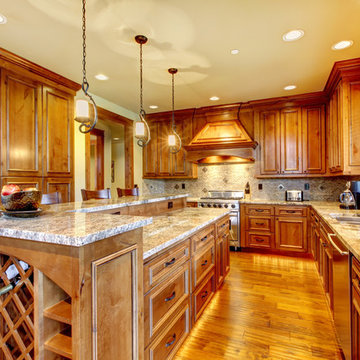
Large mountain style u-shaped light wood floor and brown floor eat-in kitchen photo in Other with a double-bowl sink, raised-panel cabinets, medium tone wood cabinets, an island, granite countertops, multicolored backsplash, stone tile backsplash and stainless steel appliances
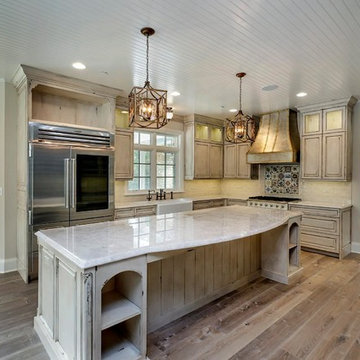
Eat-in kitchen - mid-sized rustic l-shaped medium tone wood floor eat-in kitchen idea in Chicago with a farmhouse sink, raised-panel cabinets, beige backsplash, ceramic backsplash, stainless steel appliances, an island, distressed cabinets and marble countertops
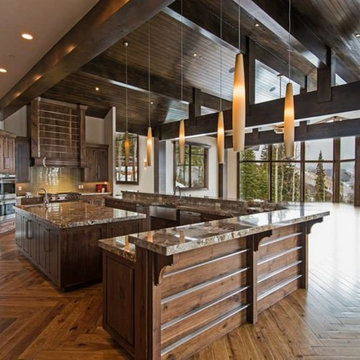
Example of a large mountain style single-wall medium tone wood floor and brown floor open concept kitchen design in Salt Lake City with a farmhouse sink, raised-panel cabinets, dark wood cabinets, granite countertops, green backsplash, ceramic backsplash, stainless steel appliances and two islands
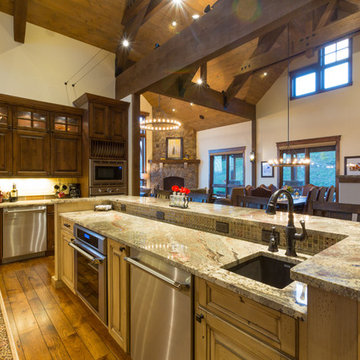
Inspiration for a rustic l-shaped dark wood floor open concept kitchen remodel in Denver with a single-bowl sink, raised-panel cabinets, dark wood cabinets, granite countertops, beige backsplash, ceramic backsplash, stainless steel appliances and an island
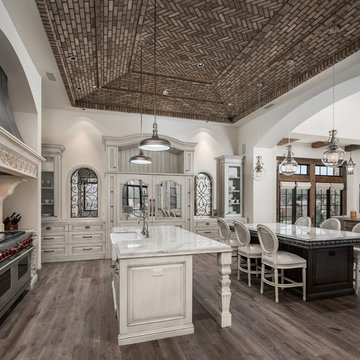
Custom kitchen with double islands, pendant lighting, brick ceiling, and marble countertops.
Inspiration for a huge rustic u-shaped dark wood floor and brown floor enclosed kitchen remodel in Phoenix with a farmhouse sink, raised-panel cabinets, light wood cabinets, marble countertops, multicolored backsplash, subway tile backsplash, stainless steel appliances, two islands and multicolored countertops
Inspiration for a huge rustic u-shaped dark wood floor and brown floor enclosed kitchen remodel in Phoenix with a farmhouse sink, raised-panel cabinets, light wood cabinets, marble countertops, multicolored backsplash, subway tile backsplash, stainless steel appliances, two islands and multicolored countertops
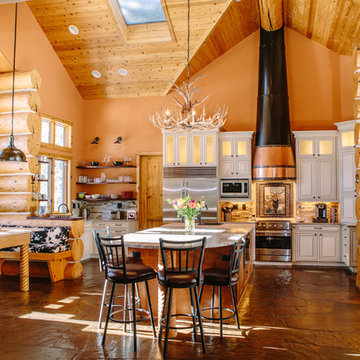
This project's final result exceeded even our vision for the space! This kitchen is part of a stunning traditional log home in Evergreen, CO. The original kitchen had some unique touches, but was dated and not a true reflection of our client. The existing kitchen felt dark despite an amazing amount of natural light, and the colors and textures of the cabinetry felt heavy and expired. The client wanted to keep with the traditional rustic aesthetic that is present throughout the rest of the home, but wanted a much brighter space and slightly more elegant appeal. Our scope included upgrades to just about everything: new semi-custom cabinetry, new quartz countertops, new paint, new light fixtures, new backsplash tile, and even a custom flue over the range. We kept the original flooring in tact, retained the original copper range hood, and maintained the same layout while optimizing light and function. The space is made brighter by a light cream primary cabinetry color, and additional feature lighting everywhere including in cabinets, under cabinets, and in toe kicks. The new kitchen island is made of knotty alder cabinetry and topped by Cambria quartz in Oakmoor. The dining table shares this same style of quartz and is surrounded by custom upholstered benches in Kravet's Cowhide suede. We introduced a new dramatic antler chandelier at the end of the island as well as Restoration Hardware accent lighting over the dining area and sconce lighting over the sink area open shelves. We utilized composite sinks in both the primary and bar locations, and accented these with farmhouse style bronze faucets. Stacked stone covers the backsplash, and a handmade elk mosaic adorns the space above the range for a custom look that is hard to ignore. We finished the space with a light copper paint color to add extra warmth and finished cabinetry with rustic bronze hardware. This project is breathtaking and we are so thrilled our client can enjoy this kitchen for many years to come!
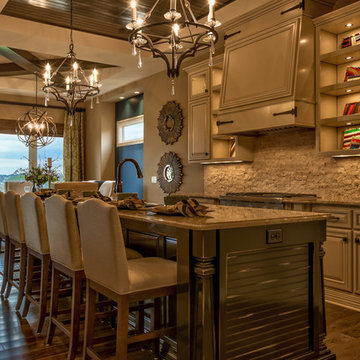
Interior Design by Shawn Falcone and Michele Hybner. Photo by Amoura Productions. Original Art Provided by Anderson O'Brien Fine Art Gallery.
Example of a mid-sized mountain style l-shaped dark wood floor and brown floor open concept kitchen design in Omaha with a farmhouse sink, raised-panel cabinets, beige cabinets, quartzite countertops, beige backsplash, stone tile backsplash, stainless steel appliances and an island
Example of a mid-sized mountain style l-shaped dark wood floor and brown floor open concept kitchen design in Omaha with a farmhouse sink, raised-panel cabinets, beige cabinets, quartzite countertops, beige backsplash, stone tile backsplash, stainless steel appliances and an island
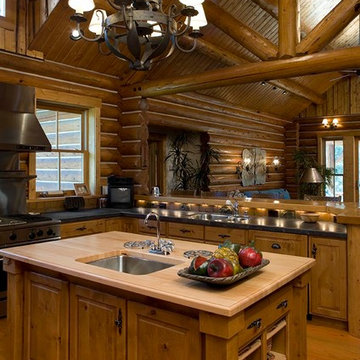
Example of a mountain style medium tone wood floor open concept kitchen design in Denver with an undermount sink, raised-panel cabinets, medium tone wood cabinets, wood countertops, stainless steel appliances and an island
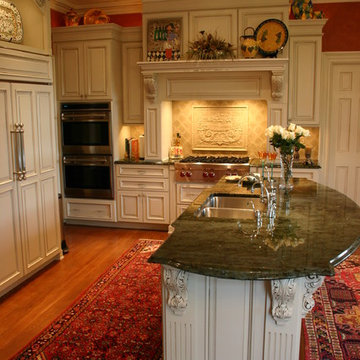
HomeCORR
Inspiration for a large rustic u-shaped medium tone wood floor eat-in kitchen remodel in Nashville with a double-bowl sink, raised-panel cabinets, beige cabinets, granite countertops and stainless steel appliances
Inspiration for a large rustic u-shaped medium tone wood floor eat-in kitchen remodel in Nashville with a double-bowl sink, raised-panel cabinets, beige cabinets, granite countertops and stainless steel appliances
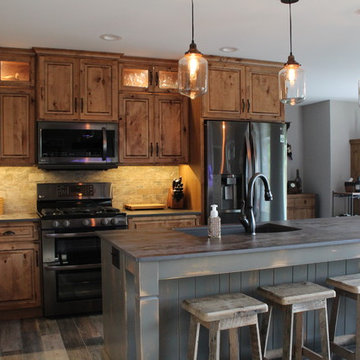
This Modern Rustic Kitchen is full of character with a rustic maple cabinetry, a rubbed through island, and countertops from Dekton by Cosentino!
Andrew Long
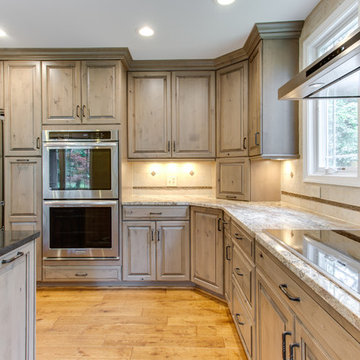
Designed by Maggie Walker of Reico Kitchen & Bath in Frederick, MD in collaboration with Rick Friend of Buildmark Remodeling & Construction, this Rustic Traditional kitchen design features cabinets from Ultracraft in the Boston door style in Rustic Alder with a Storm Gray with Brown Glaze finish.
The kitchen countertops are granite in River Bordeaux on the perimeter and Absolute Black on the island. The sink is a focal point and features a 33" Copper Farmhouse Single Kitchen sink with Rounded Front Apron Front and Flat Ends from Copper Sinks Direct.
Photos courtesy of BTW Images LLC / www.btwimages.com.
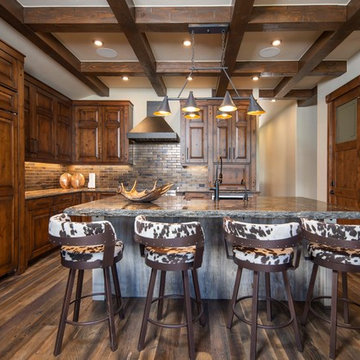
Mountain style l-shaped dark wood floor kitchen photo in Denver with raised-panel cabinets, medium tone wood cabinets, brown backsplash, subway tile backsplash, an island and gray countertops
Rustic Kitchen with Raised-Panel Cabinets Ideas
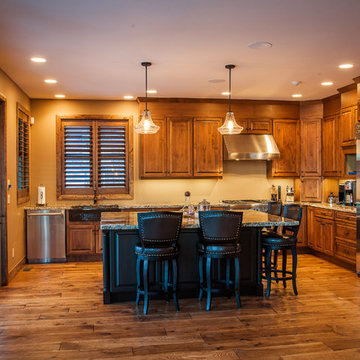
Photos by Benjamin
Inspiration for a mid-sized rustic medium tone wood floor eat-in kitchen remodel in Denver with a farmhouse sink, raised-panel cabinets, medium tone wood cabinets, granite countertops, stainless steel appliances and an island
Inspiration for a mid-sized rustic medium tone wood floor eat-in kitchen remodel in Denver with a farmhouse sink, raised-panel cabinets, medium tone wood cabinets, granite countertops, stainless steel appliances and an island
6





