Rustic Kitchen with Red Cabinets Ideas
Refine by:
Budget
Sort by:Popular Today
21 - 40 of 196 photos
Item 1 of 3
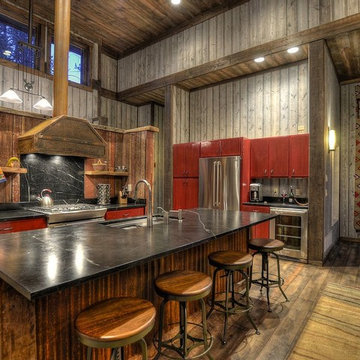
Example of a huge mountain style medium tone wood floor open concept kitchen design in Minneapolis with an undermount sink, red cabinets, gray backsplash, stainless steel appliances and an island
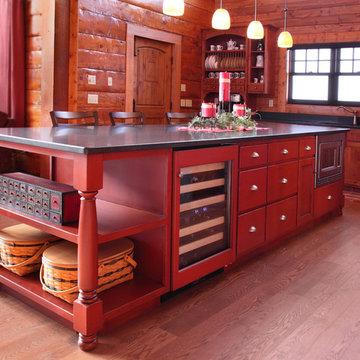
Michael's Photography
Large mountain style l-shaped medium tone wood floor open concept kitchen photo in Minneapolis with an undermount sink, flat-panel cabinets, red cabinets, granite countertops, black backsplash, stainless steel appliances and an island
Large mountain style l-shaped medium tone wood floor open concept kitchen photo in Minneapolis with an undermount sink, flat-panel cabinets, red cabinets, granite countertops, black backsplash, stainless steel appliances and an island
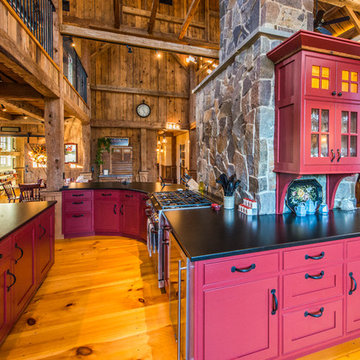
This photo showcases the custom crown molding in the upper cabinets which feature a strip of barn board. And don't worry, this is just the salad sink, so Ma can delegate some tasks to her kids while she gets the job done.
Designed by The Look Interiors. We’ve got tons more photos on our profile; check out our other projects to find some great new looks for your ideabook! Photography by Matthew Milone.
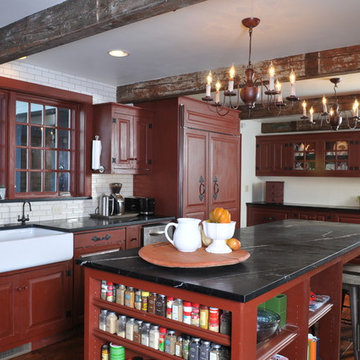
Kitchen - mid-sized rustic l-shaped medium tone wood floor and beige floor kitchen idea in Orange County with a farmhouse sink, raised-panel cabinets, red cabinets, soapstone countertops, beige backsplash, subway tile backsplash, stainless steel appliances and an island
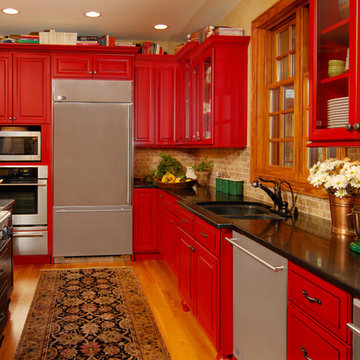
Inspiration for a rustic kitchen remodel in Charlotte with glass-front cabinets, red cabinets, granite countertops, beige backsplash and an island
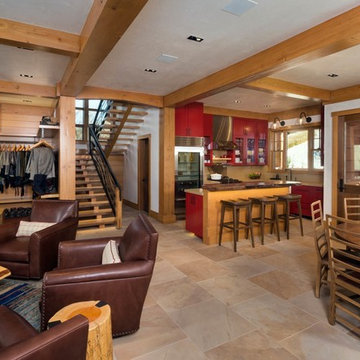
Jeremy Swanson
Open concept kitchen - mid-sized rustic l-shaped limestone floor and beige floor open concept kitchen idea in Denver with a farmhouse sink, recessed-panel cabinets, red cabinets, quartz countertops, beige backsplash, stone slab backsplash, stainless steel appliances and an island
Open concept kitchen - mid-sized rustic l-shaped limestone floor and beige floor open concept kitchen idea in Denver with a farmhouse sink, recessed-panel cabinets, red cabinets, quartz countertops, beige backsplash, stone slab backsplash, stainless steel appliances and an island
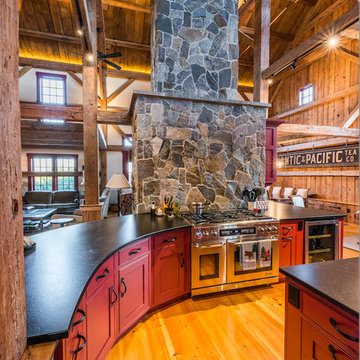
Matt Milone
Open concept kitchen - rustic u-shaped light wood floor open concept kitchen idea in Boston with recessed-panel cabinets, red cabinets, granite countertops, stainless steel appliances and an island
Open concept kitchen - rustic u-shaped light wood floor open concept kitchen idea in Boston with recessed-panel cabinets, red cabinets, granite countertops, stainless steel appliances and an island
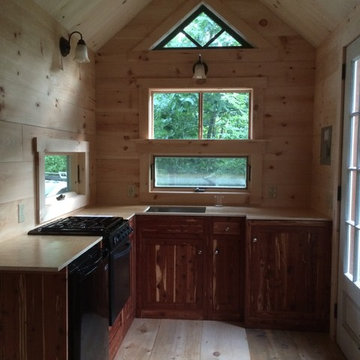
This is a tiny house kitchen in the works. The floor needs to be sanded and finished and the stainless still needs to be installed on the counter. The cabinets are made of reclaimed aromatic cedar and the floor from the loft of a carriage house. the pine from a local mill. I built the triangle window.
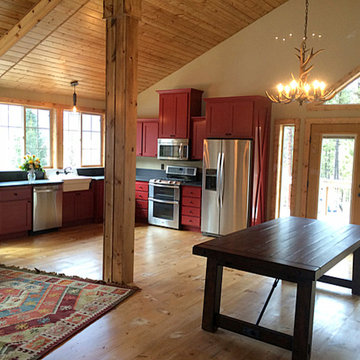
A collection of barn apartments sold across the country. Each of these Denali barn apartment models includes fully engineered living space above and room below for horses, garage, storage or work space. Our Denali model is 36 ft. wide and available in several lengths: 36 ft., 48 ft., 60 ft. and 72 ft. There are over 16 floor plan layouts to choose from that coordinate with several dormer styles and sizes for the most attractive rustic architectural style on the kit building market. Find more information on our website or give us a call and request an e-brochure detailing this barn apartment model.
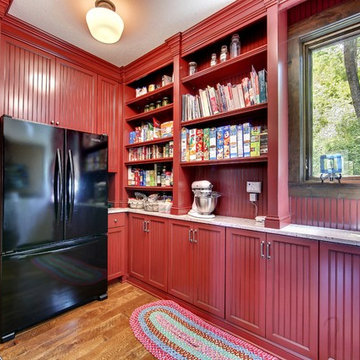
Photos by SpaceCrafting
Example of a mountain style medium tone wood floor and brown floor kitchen pantry design in Minneapolis with beaded inset cabinets, red cabinets, granite countertops, red backsplash, wood backsplash and black appliances
Example of a mountain style medium tone wood floor and brown floor kitchen pantry design in Minneapolis with beaded inset cabinets, red cabinets, granite countertops, red backsplash, wood backsplash and black appliances
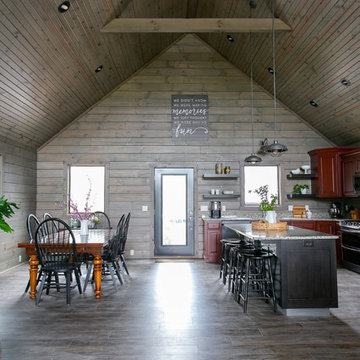
Kitchen flowing into the Great Room and Dining Room with a Center Island that provides additional seating. Floating shelves open up the wall a bit while providing additional storage.
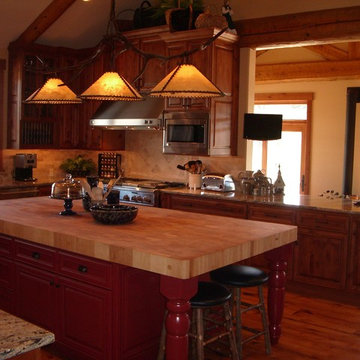
A custom paint color on the island, duplicated in other areas of the house, add design flair and continuity to this fabulous house.
Large mountain style u-shaped eat-in kitchen photo in Other with raised-panel cabinets, red cabinets, wood countertops, beige backsplash, stone tile backsplash and an island
Large mountain style u-shaped eat-in kitchen photo in Other with raised-panel cabinets, red cabinets, wood countertops, beige backsplash, stone tile backsplash and an island
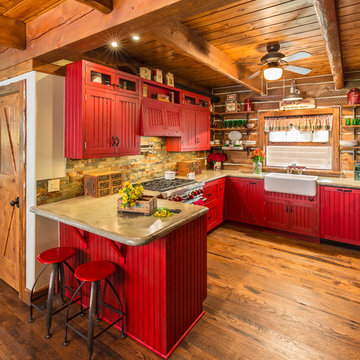
Chris Marona
Inspiration for a rustic dark wood floor kitchen remodel in Denver with a farmhouse sink, beaded inset cabinets and red cabinets
Inspiration for a rustic dark wood floor kitchen remodel in Denver with a farmhouse sink, beaded inset cabinets and red cabinets
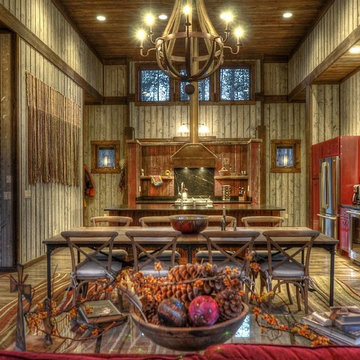
Inspiration for a huge rustic medium tone wood floor open concept kitchen remodel in Minneapolis with an undermount sink, red cabinets, gray backsplash, stainless steel appliances and an island
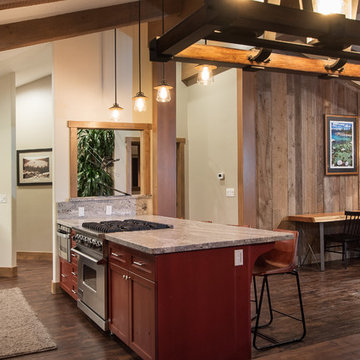
Tahoe Real Estate Photography'.
Inspiration for a mid-sized rustic l-shaped dark wood floor open concept kitchen remodel in Other with an undermount sink, recessed-panel cabinets, red cabinets, granite countertops, multicolored backsplash, stone slab backsplash, stainless steel appliances and an island
Inspiration for a mid-sized rustic l-shaped dark wood floor open concept kitchen remodel in Other with an undermount sink, recessed-panel cabinets, red cabinets, granite countertops, multicolored backsplash, stone slab backsplash, stainless steel appliances and an island
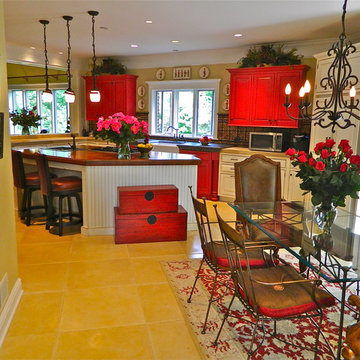
Eat-in kitchen - large rustic l-shaped limestone floor eat-in kitchen idea in Other with an island, beaded inset cabinets, red cabinets, soapstone countertops, multicolored backsplash, terra-cotta backsplash, paneled appliances and a farmhouse sink
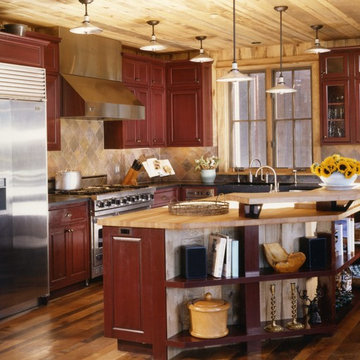
David O Marlow
Enclosed kitchen - large rustic l-shaped dark wood floor and brown floor enclosed kitchen idea in Denver with an undermount sink, raised-panel cabinets, red cabinets, onyx countertops, beige backsplash, stone tile backsplash, stainless steel appliances and an island
Enclosed kitchen - large rustic l-shaped dark wood floor and brown floor enclosed kitchen idea in Denver with an undermount sink, raised-panel cabinets, red cabinets, onyx countertops, beige backsplash, stone tile backsplash, stainless steel appliances and an island
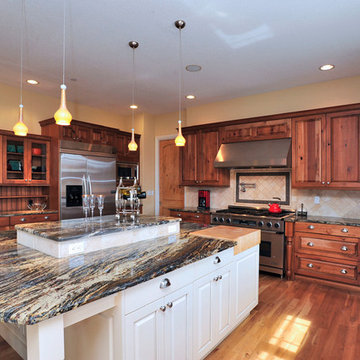
Inspiration for a large rustic u-shaped medium tone wood floor and brown floor kitchen remodel in Denver with raised-panel cabinets, red cabinets, solid surface countertops, stone tile backsplash, stainless steel appliances, an undermount sink, beige backsplash and an island
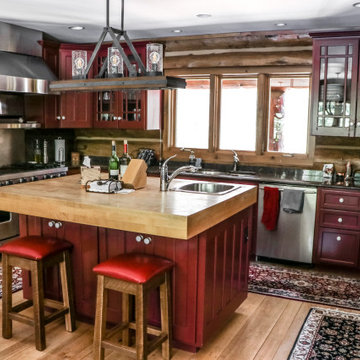
Barn Red Cottage Kitchen, Lighting, and Red Upholstered Stools
Large mountain style u-shaped light wood floor and brown floor kitchen photo in Other with an undermount sink, flat-panel cabinets, red cabinets, wood countertops, brown backsplash, wood backsplash, stainless steel appliances, an island and brown countertops
Large mountain style u-shaped light wood floor and brown floor kitchen photo in Other with an undermount sink, flat-panel cabinets, red cabinets, wood countertops, brown backsplash, wood backsplash, stainless steel appliances, an island and brown countertops
Rustic Kitchen with Red Cabinets Ideas
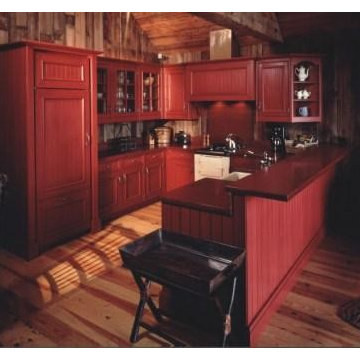
Alan Cuenca-Photos
Eat-in kitchen - small rustic u-shaped light wood floor eat-in kitchen idea in Denver with a farmhouse sink, beaded inset cabinets, red cabinets, wood countertops, red backsplash, porcelain backsplash, paneled appliances and an island
Eat-in kitchen - small rustic u-shaped light wood floor eat-in kitchen idea in Denver with a farmhouse sink, beaded inset cabinets, red cabinets, wood countertops, red backsplash, porcelain backsplash, paneled appliances and an island
2





