Rustic Kitchen with Two Islands Ideas
Refine by:
Budget
Sort by:Popular Today
61 - 80 of 1,492 photos
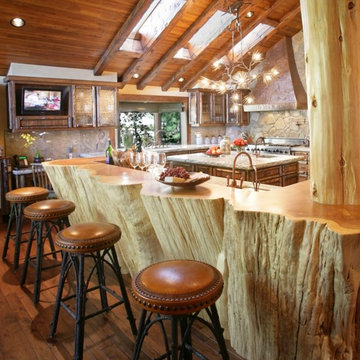
Inspiration for a large rustic u-shaped dark wood floor enclosed kitchen remodel in San Francisco with a double-bowl sink, recessed-panel cabinets, dark wood cabinets, granite countertops, brown backsplash, stone slab backsplash, paneled appliances and two islands
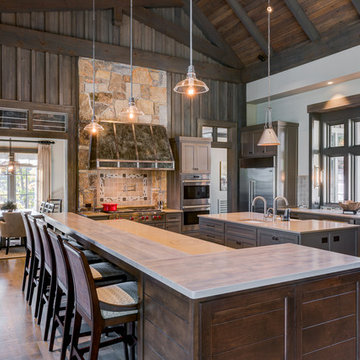
Example of a mountain style u-shaped dark wood floor kitchen design in Other with shaker cabinets, gray cabinets, stainless steel appliances and two islands
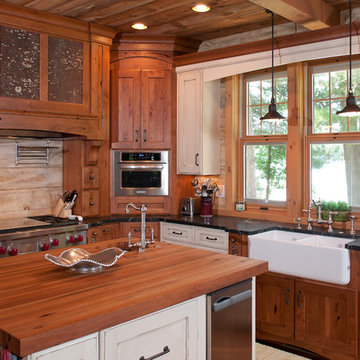
Sanderson Photography, Inc.
Inspiration for a large rustic l-shaped medium tone wood floor open concept kitchen remodel in Other with a farmhouse sink, shaker cabinets, medium tone wood cabinets, wood countertops, stainless steel appliances, two islands and wood backsplash
Inspiration for a large rustic l-shaped medium tone wood floor open concept kitchen remodel in Other with a farmhouse sink, shaker cabinets, medium tone wood cabinets, wood countertops, stainless steel appliances, two islands and wood backsplash

This exclusive guest home features excellent and easy to use technology throughout. The idea and purpose of this guesthouse is to host multiple charity events, sporting event parties, and family gatherings. The roughly 90-acre site has impressive views and is a one of a kind property in Colorado.
The project features incredible sounding audio and 4k video distributed throughout (inside and outside). There is centralized lighting control both indoors and outdoors, an enterprise Wi-Fi network, HD surveillance, and a state of the art Crestron control system utilizing iPads and in-wall touch panels. Some of the special features of the facility is a powerful and sophisticated QSC Line Array audio system in the Great Hall, Sony and Crestron 4k Video throughout, a large outdoor audio system featuring in ground hidden subwoofers by Sonance surrounding the pool, and smart LED lighting inside the gorgeous infinity pool.
J Gramling Photos
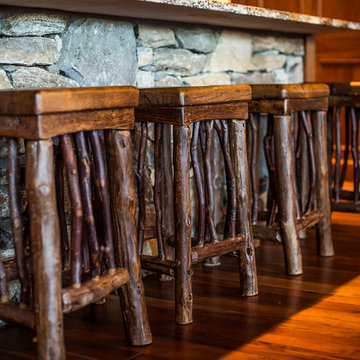
A stunning mountain retreat, this custom legacy home was designed by MossCreek to feature antique, reclaimed, and historic materials while also providing the family a lodge and gathering place for years to come. Natural stone, antique timbers, bark siding, rusty metal roofing, twig stair rails, antique hardwood floors, and custom metal work are all design elements that work together to create an elegant, yet rustic mountain luxury home.
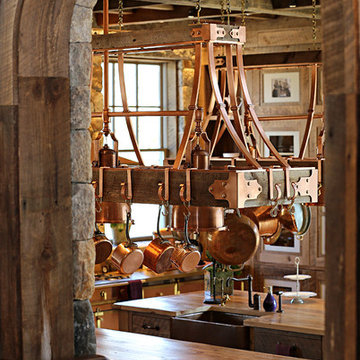
Large mountain style u-shaped eat-in kitchen photo in New York with medium tone wood cabinets, two islands, wood countertops and multicolored backsplash
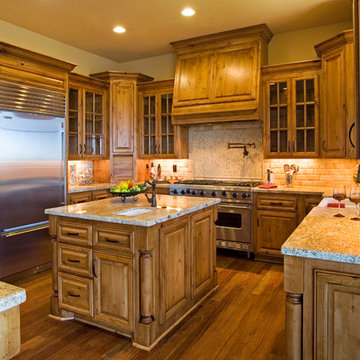
simone paddock
Mid-sized mountain style u-shaped medium tone wood floor eat-in kitchen photo in Other with a farmhouse sink, raised-panel cabinets, medium tone wood cabinets, granite countertops, beige backsplash, ceramic backsplash, stainless steel appliances and two islands
Mid-sized mountain style u-shaped medium tone wood floor eat-in kitchen photo in Other with a farmhouse sink, raised-panel cabinets, medium tone wood cabinets, granite countertops, beige backsplash, ceramic backsplash, stainless steel appliances and two islands
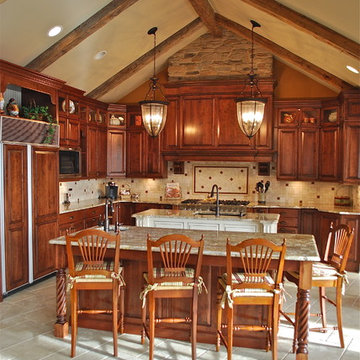
Jonathan Nutt
Open concept kitchen - large rustic u-shaped porcelain tile open concept kitchen idea in Chicago with an undermount sink, recessed-panel cabinets, distressed cabinets, granite countertops, beige backsplash, stone tile backsplash, stainless steel appliances and two islands
Open concept kitchen - large rustic u-shaped porcelain tile open concept kitchen idea in Chicago with an undermount sink, recessed-panel cabinets, distressed cabinets, granite countertops, beige backsplash, stone tile backsplash, stainless steel appliances and two islands
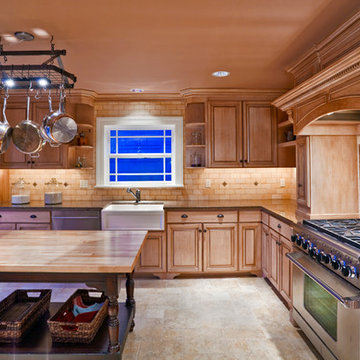
This small remodel was a make-over of a turn-of -the-century Four Square in Seattle's University District. Like many houses in Seattle's north end, this structure was extremely run down after years of abuse and deferred maintenance. Though we were initially engaged to remodel the kitchen, the scope of this project quickly morphed into a whole house remodel once we discovered that all the systems – mechanical, electrical and plumbing - and nearly every finish in the house was in an advanced state of disrepair.
Our client initially wanted a kitchen that celebrated his Italian heritage and love for cooking. Our response was our favorite Great Room plan with a Tuscan theme. The kitchen, now an integral part of the main level, has become the social hub of the house and opens directly into the Dining Room. We also added a Powder Bath on the Main Level and a Master Bath make-over upstairs.
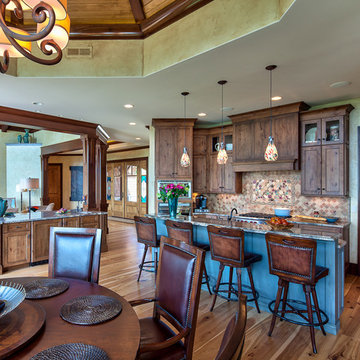
Kevin Meechan
Example of a mid-sized mountain style u-shaped light wood floor, brown floor and coffered ceiling eat-in kitchen design in Other with a farmhouse sink, recessed-panel cabinets, medium tone wood cabinets, granite countertops, multicolored backsplash, porcelain backsplash, stainless steel appliances and two islands
Example of a mid-sized mountain style u-shaped light wood floor, brown floor and coffered ceiling eat-in kitchen design in Other with a farmhouse sink, recessed-panel cabinets, medium tone wood cabinets, granite countertops, multicolored backsplash, porcelain backsplash, stainless steel appliances and two islands
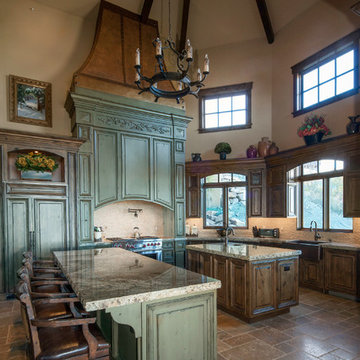
Luxurious kitchen with a two story ceiling, double islands, a stone floor and tons of natural light and gorgeous views.
Open concept kitchen - huge rustic galley ceramic tile open concept kitchen idea in Salt Lake City with a farmhouse sink, recessed-panel cabinets, green cabinets, granite countertops, white backsplash, mosaic tile backsplash, paneled appliances and two islands
Open concept kitchen - huge rustic galley ceramic tile open concept kitchen idea in Salt Lake City with a farmhouse sink, recessed-panel cabinets, green cabinets, granite countertops, white backsplash, mosaic tile backsplash, paneled appliances and two islands
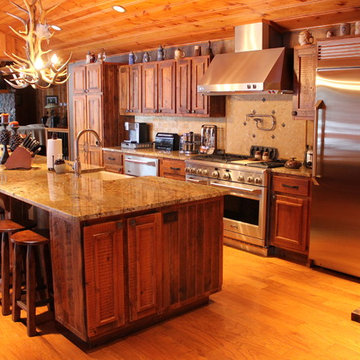
Natalie Jonas
Inspiration for a large rustic single-wall light wood floor eat-in kitchen remodel in Denver with a farmhouse sink, recessed-panel cabinets, distressed cabinets, granite countertops, multicolored backsplash, stone tile backsplash, stainless steel appliances and two islands
Inspiration for a large rustic single-wall light wood floor eat-in kitchen remodel in Denver with a farmhouse sink, recessed-panel cabinets, distressed cabinets, granite countertops, multicolored backsplash, stone tile backsplash, stainless steel appliances and two islands
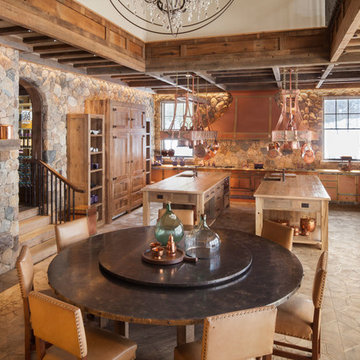
Example of a mountain style u-shaped light wood floor eat-in kitchen design in New York with an undermount sink, medium tone wood cabinets, wood countertops, stone tile backsplash, two islands and multicolored backsplash
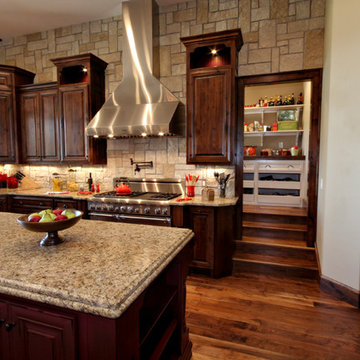
NSPJ Architects / Cathy Kudelko
Large mountain style u-shaped medium tone wood floor open concept kitchen photo in Kansas City with a farmhouse sink, granite countertops, stone tile backsplash, paneled appliances, two islands, recessed-panel cabinets, dark wood cabinets and beige backsplash
Large mountain style u-shaped medium tone wood floor open concept kitchen photo in Kansas City with a farmhouse sink, granite countertops, stone tile backsplash, paneled appliances, two islands, recessed-panel cabinets, dark wood cabinets and beige backsplash
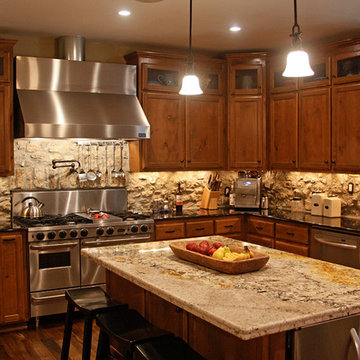
Inspiration for a large rustic u-shaped medium tone wood floor open concept kitchen remodel in Other with recessed-panel cabinets, medium tone wood cabinets, granite countertops, beige backsplash, stone tile backsplash, stainless steel appliances and two islands
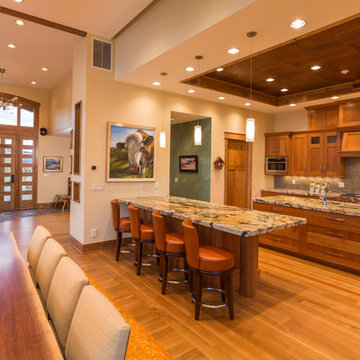
Large mountain style u-shaped medium tone wood floor and brown floor eat-in kitchen photo in Denver with a single-bowl sink, recessed-panel cabinets, medium tone wood cabinets, granite countertops, gray backsplash, ceramic backsplash, stainless steel appliances and two islands
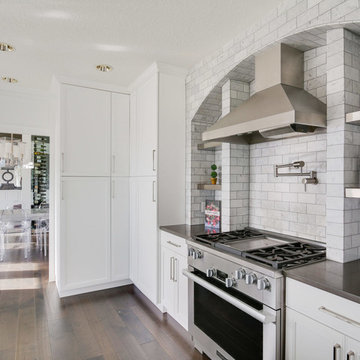
Large mountain style dark wood floor and brown floor open concept kitchen photo in Portland with raised-panel cabinets, white cabinets, gray backsplash, subway tile backsplash, stainless steel appliances, marble countertops and two islands
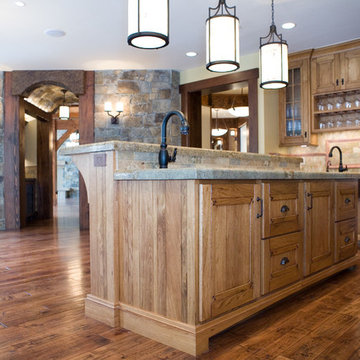
Eat-in kitchen - large rustic u-shaped medium tone wood floor eat-in kitchen idea in Salt Lake City with an undermount sink, recessed-panel cabinets, medium tone wood cabinets, granite countertops, multicolored backsplash, stone tile backsplash, stainless steel appliances and two islands
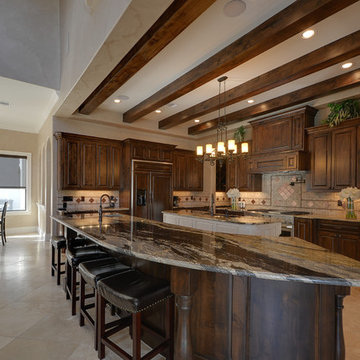
Inspiration for a large rustic u-shaped travertine floor and beige floor open concept kitchen remodel in Houston with an undermount sink, raised-panel cabinets, dark wood cabinets, granite countertops, beige backsplash, ceramic backsplash, paneled appliances and two islands
Rustic Kitchen with Two Islands Ideas
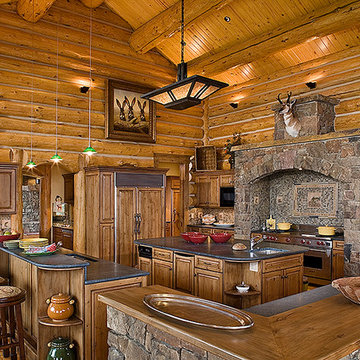
Large mountain style galley medium tone wood floor eat-in kitchen photo in Other with a double-bowl sink, raised-panel cabinets, medium tone wood cabinets, granite countertops, multicolored backsplash, stone tile backsplash, stainless steel appliances and two islands
4





