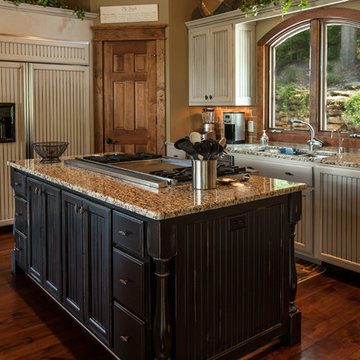Rustic Kitchen with Two Islands Ideas
Refine by:
Budget
Sort by:Popular Today
81 - 100 of 1,492 photos
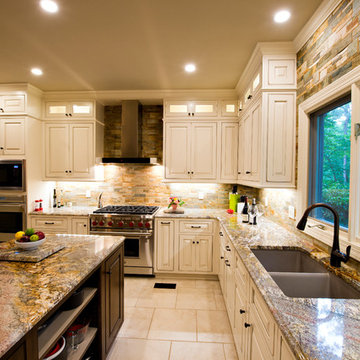
Photo by Bill Magee, Homeowner
Inspiration for a rustic eat-in kitchen remodel in Little Rock with beaded inset cabinets, granite countertops and two islands
Inspiration for a rustic eat-in kitchen remodel in Little Rock with beaded inset cabinets, granite countertops and two islands
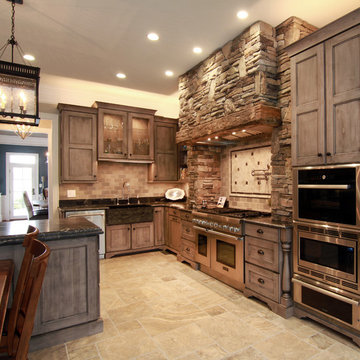
In design collaboration with Gina Arledge at The Kitchen Studio, this gorgeous stone kitchen has become a reality.
Open concept kitchen - huge rustic l-shaped ceramic tile open concept kitchen idea in St Louis with a farmhouse sink, shaker cabinets, distressed cabinets, granite countertops, beige backsplash, stone tile backsplash, stainless steel appliances and two islands
Open concept kitchen - huge rustic l-shaped ceramic tile open concept kitchen idea in St Louis with a farmhouse sink, shaker cabinets, distressed cabinets, granite countertops, beige backsplash, stone tile backsplash, stainless steel appliances and two islands
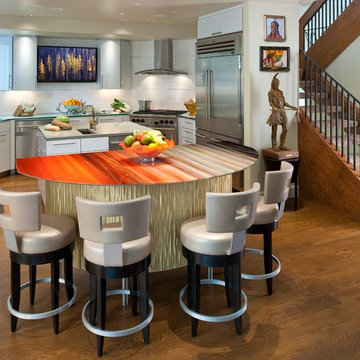
Photographer: Dan Piassick
Large mountain style single-wall medium tone wood floor eat-in kitchen photo in Denver with an undermount sink, flat-panel cabinets, white cabinets, glass countertops, white backsplash, glass tile backsplash, stainless steel appliances and two islands
Large mountain style single-wall medium tone wood floor eat-in kitchen photo in Denver with an undermount sink, flat-panel cabinets, white cabinets, glass countertops, white backsplash, glass tile backsplash, stainless steel appliances and two islands
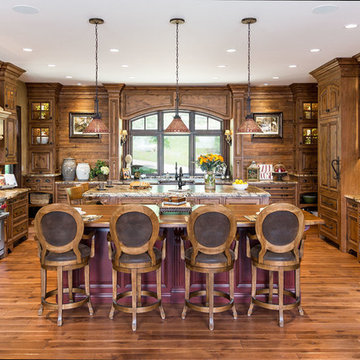
Example of a large mountain style medium tone wood floor and brown floor kitchen design in St Louis with an undermount sink, raised-panel cabinets, dark wood cabinets, granite countertops, brown backsplash, stone tile backsplash, stainless steel appliances and two islands
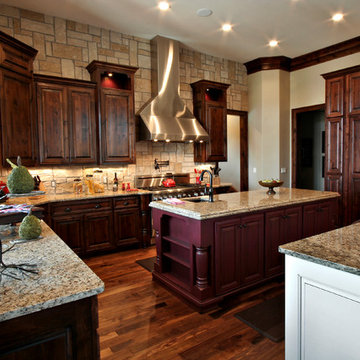
NSPJ Architects / Cathy Kudelko
Large mountain style u-shaped medium tone wood floor open concept kitchen photo in Kansas City with a farmhouse sink, granite countertops, paneled appliances, two islands, recessed-panel cabinets, dark wood cabinets, beige backsplash and stone tile backsplash
Large mountain style u-shaped medium tone wood floor open concept kitchen photo in Kansas City with a farmhouse sink, granite countertops, paneled appliances, two islands, recessed-panel cabinets, dark wood cabinets, beige backsplash and stone tile backsplash
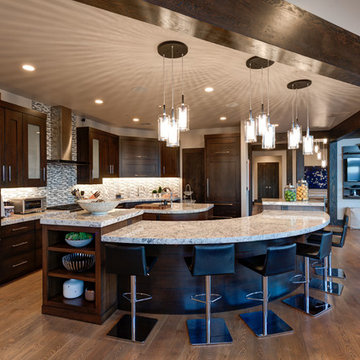
Large mountain style l-shaped medium tone wood floor and brown floor open concept kitchen photo in Salt Lake City with shaker cabinets, dark wood cabinets, granite countertops, multicolored backsplash, matchstick tile backsplash, stainless steel appliances, two islands and gray countertops
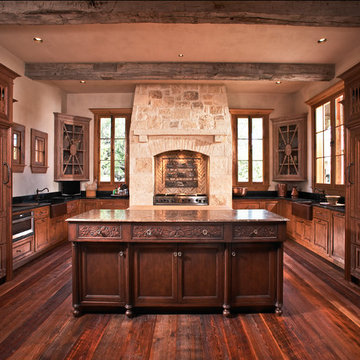
Large mountain style u-shaped medium tone wood floor kitchen photo in Houston with a farmhouse sink, recessed-panel cabinets, medium tone wood cabinets, granite countertops, black backsplash and two islands
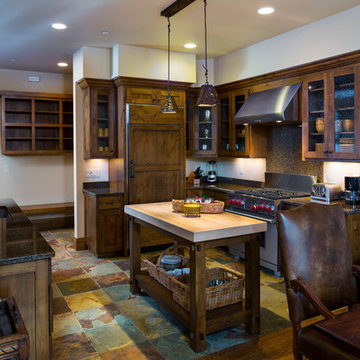
Yellowstone CLub condo. Photo by Karl Neumann
Eat-in kitchen - large rustic slate floor eat-in kitchen idea in Other with glass-front cabinets, dark wood cabinets, granite countertops, stainless steel appliances and two islands
Eat-in kitchen - large rustic slate floor eat-in kitchen idea in Other with glass-front cabinets, dark wood cabinets, granite countertops, stainless steel appliances and two islands
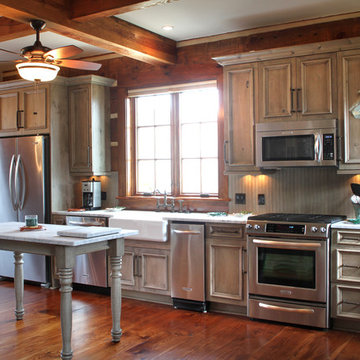
Cabin/Cottage style kitchen with accents of iron, distressed wood, and Marble.
Mid-sized mountain style single-wall medium tone wood floor open concept kitchen photo in Other with a farmhouse sink, recessed-panel cabinets, distressed cabinets, marble countertops, green backsplash, stainless steel appliances and two islands
Mid-sized mountain style single-wall medium tone wood floor open concept kitchen photo in Other with a farmhouse sink, recessed-panel cabinets, distressed cabinets, marble countertops, green backsplash, stainless steel appliances and two islands
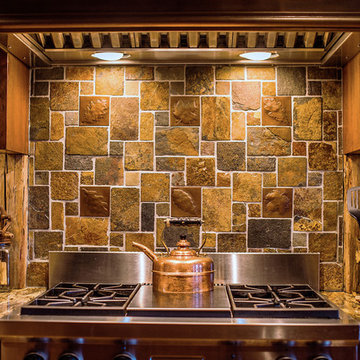
A stunning mountain retreat, this custom legacy home was designed by MossCreek to feature antique, reclaimed, and historic materials while also providing the family a lodge and gathering place for years to come. Natural stone, antique timbers, bark siding, rusty metal roofing, twig stair rails, antique hardwood floors, and custom metal work are all design elements that work together to create an elegant, yet rustic mountain luxury home.
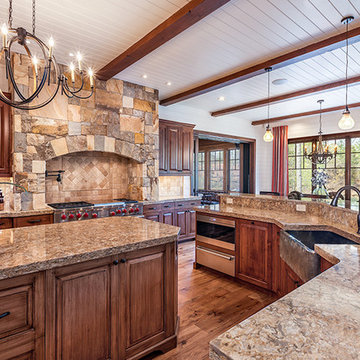
Inspiration for a rustic medium tone wood floor kitchen remodel in Other with a farmhouse sink, raised-panel cabinets, medium tone wood cabinets, quartz countertops, beige backsplash, stone tile backsplash, stainless steel appliances and two islands
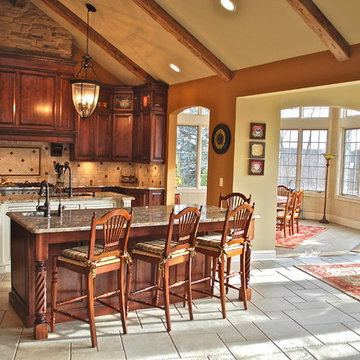
Traditional Kitchen Remodel in the Woods of Fox Glen St. Charles IL. by Southampton Builders. Located in Geneva IL. Southampton Services the Northern & Western Suburbs of Chicago. Double Islands. Chimney Hood.
Jonathan Nutt
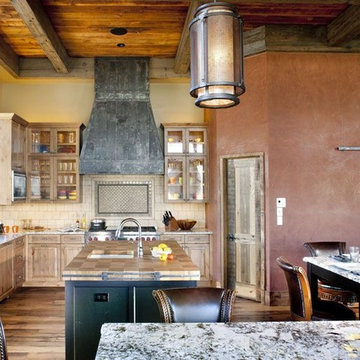
Tim Murphy, Fotoimagery
Inspiration for a large rustic l-shaped medium tone wood floor open concept kitchen remodel in Denver with a single-bowl sink, raised-panel cabinets, medium tone wood cabinets, granite countertops, beige backsplash, stone tile backsplash, stainless steel appliances and two islands
Inspiration for a large rustic l-shaped medium tone wood floor open concept kitchen remodel in Denver with a single-bowl sink, raised-panel cabinets, medium tone wood cabinets, granite countertops, beige backsplash, stone tile backsplash, stainless steel appliances and two islands
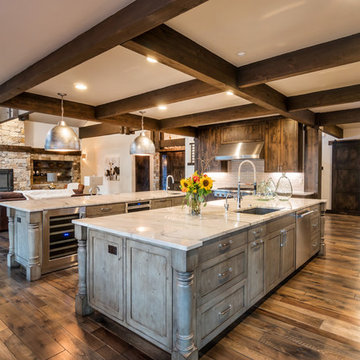
Ross Chandler
Example of a huge mountain style u-shaped medium tone wood floor open concept kitchen design in Other with an undermount sink, recessed-panel cabinets, distressed cabinets, quartzite countertops, gray backsplash, porcelain backsplash, stainless steel appliances and two islands
Example of a huge mountain style u-shaped medium tone wood floor open concept kitchen design in Other with an undermount sink, recessed-panel cabinets, distressed cabinets, quartzite countertops, gray backsplash, porcelain backsplash, stainless steel appliances and two islands
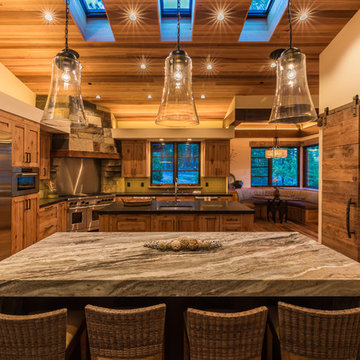
Photos courtesy © Martis Camp Realty, http://www.houzz.com/pro/shaunkingchef/martis-camp
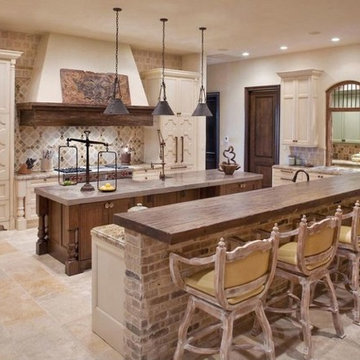
Inspiration for a large rustic u-shaped travertine floor and beige floor kitchen remodel in DC Metro with recessed-panel cabinets, beige cabinets, granite countertops, multicolored backsplash, paneled appliances and two islands

Inspiration for a mid-sized rustic l-shaped concrete floor and brown floor open concept kitchen remodel in Austin with a farmhouse sink, shaker cabinets, dark wood cabinets, granite countertops, gray backsplash, ceramic backsplash, stainless steel appliances, two islands and brown countertops
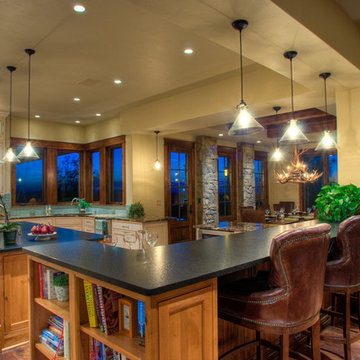
Inspiration for a large rustic l-shaped medium tone wood floor open concept kitchen remodel in Other with shaker cabinets, light wood cabinets, granite countertops, blue backsplash, stainless steel appliances, two islands and an undermount sink
Rustic Kitchen with Two Islands Ideas
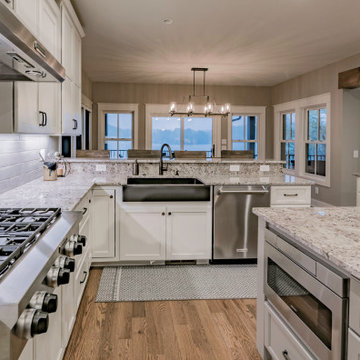
This Craftsman lake view home is a perfectly peaceful retreat. It features a two story deck, board and batten accents inside and out, and rustic stone details.
5






