Rustic Kitchen with Wood Countertops Ideas
Refine by:
Budget
Sort by:Popular Today
141 - 160 of 2,040 photos
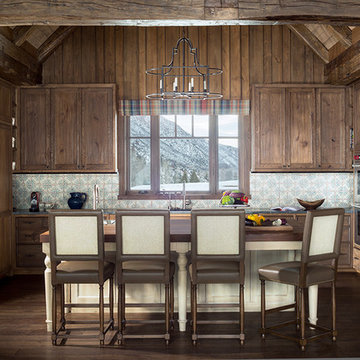
Kitchen - rustic dark wood floor and brown floor kitchen idea in Dallas with shaker cabinets, dark wood cabinets, wood countertops, multicolored backsplash, stainless steel appliances, an island and brown countertops
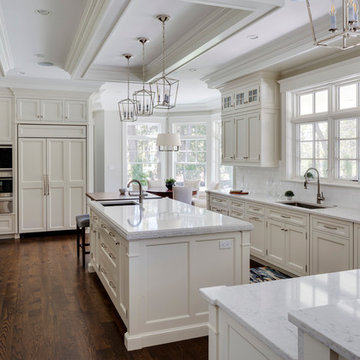
Developer: JP Development Corp
Architect: LDa Architecture & Interiors
Photography: Gregory Premru Photography
Kitchen - rustic medium tone wood floor kitchen idea in Boston with a drop-in sink, wood countertops, white backsplash, ceramic backsplash, stainless steel appliances and an island
Kitchen - rustic medium tone wood floor kitchen idea in Boston with a drop-in sink, wood countertops, white backsplash, ceramic backsplash, stainless steel appliances and an island
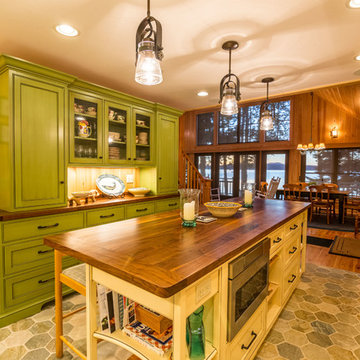
View from kitchen, across island and thru the cathedral ceiling dining/family rooms, to the lake beyond. Walnut island and hutch counters balance the stone surfaces in the rest of the room. Their dark color offset the knotty pine colors of the existing wall paneling and sloped ceiling.
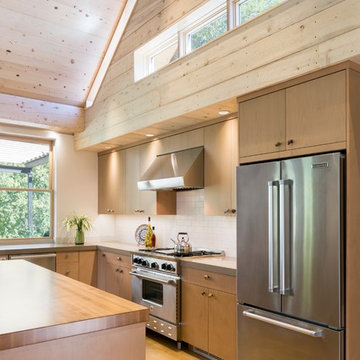
Ross Cooperwaithe
Eat-in kitchen - mid-sized rustic l-shaped light wood floor eat-in kitchen idea in Denver with an undermount sink, flat-panel cabinets, light wood cabinets, wood countertops, beige backsplash, ceramic backsplash, stainless steel appliances and an island
Eat-in kitchen - mid-sized rustic l-shaped light wood floor eat-in kitchen idea in Denver with an undermount sink, flat-panel cabinets, light wood cabinets, wood countertops, beige backsplash, ceramic backsplash, stainless steel appliances and an island
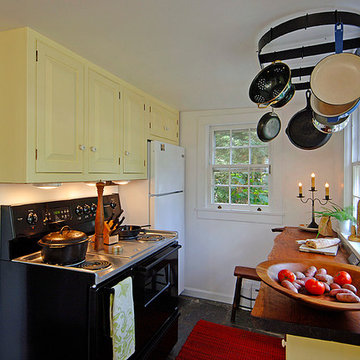
Mike Irby
Inspiration for a small rustic u-shaped slate floor enclosed kitchen remodel in Philadelphia with a farmhouse sink, raised-panel cabinets, yellow cabinets, wood countertops, white appliances and no island
Inspiration for a small rustic u-shaped slate floor enclosed kitchen remodel in Philadelphia with a farmhouse sink, raised-panel cabinets, yellow cabinets, wood countertops, white appliances and no island
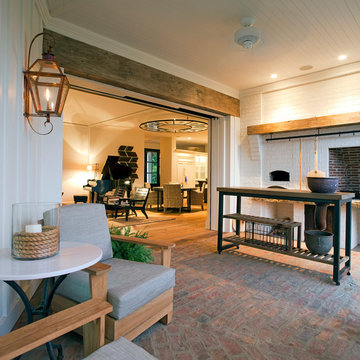
Example of a mid-sized mountain style u-shaped brick floor and red floor enclosed kitchen design in Columbus with wood countertops, red backsplash, brick backsplash and an island
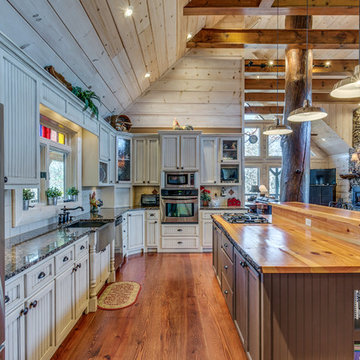
Jack and Peggy Melton
Inspiration for a rustic l-shaped medium tone wood floor open concept kitchen remodel in Atlanta with a farmhouse sink, recessed-panel cabinets, beige cabinets, wood countertops, stainless steel appliances and an island
Inspiration for a rustic l-shaped medium tone wood floor open concept kitchen remodel in Atlanta with a farmhouse sink, recessed-panel cabinets, beige cabinets, wood countertops, stainless steel appliances and an island
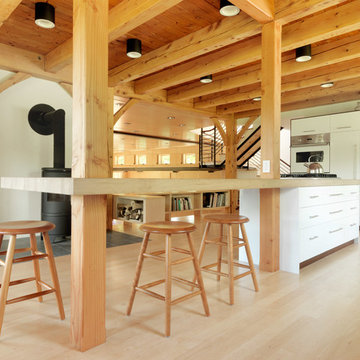
Photography by Susan Teare
Large mountain style l-shaped light wood floor open concept kitchen photo in Burlington with flat-panel cabinets, yellow cabinets, wood countertops, white backsplash, white appliances and an island
Large mountain style l-shaped light wood floor open concept kitchen photo in Burlington with flat-panel cabinets, yellow cabinets, wood countertops, white backsplash, white appliances and an island
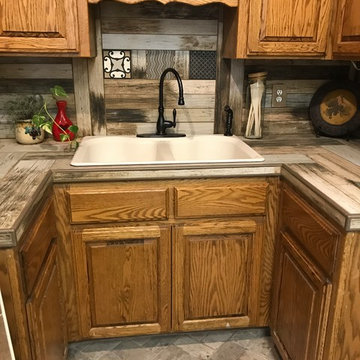
Example of a small mountain style u-shaped brick floor and beige floor enclosed kitchen design in Other with a drop-in sink, raised-panel cabinets, medium tone wood cabinets, wood countertops, beige backsplash, wood backsplash, black appliances and no island
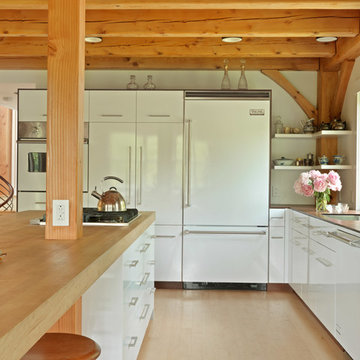
Photography by Susan Teare
Inspiration for a large rustic l-shaped light wood floor open concept kitchen remodel in Burlington with flat-panel cabinets, yellow cabinets, wood countertops, white backsplash, white appliances and an island
Inspiration for a large rustic l-shaped light wood floor open concept kitchen remodel in Burlington with flat-panel cabinets, yellow cabinets, wood countertops, white backsplash, white appliances and an island
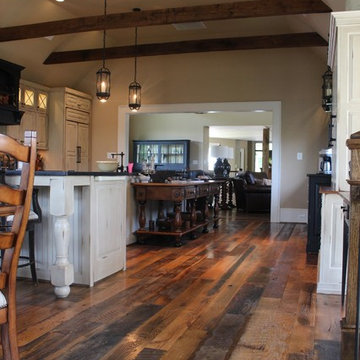
Example of a huge mountain style u-shaped dark wood floor eat-in kitchen design in DC Metro with stainless steel appliances, white cabinets, wood countertops, shaker cabinets and two islands
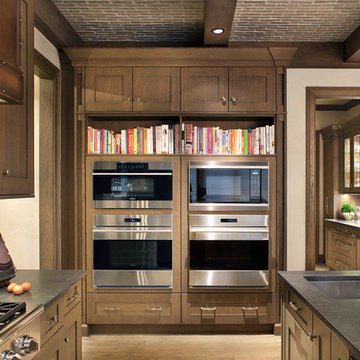
Ulrich Designer: Aparna Vijayan
Photography by Peter Rymwid
This kitchen, created for an Englewood family's newly constructed tudor style home, was inspired by the homeowners' numerous family vacations to the Colorado Rockies. They wanted their very own "Rockies style chalet". Designer Aparna Vijayan describes it as "rustic-formal". There are innumerable design features: custom color cabinets, a custom antique copper and bronze hood, slate countertops in the perimeter and island, a peruvian walnut wood countertop in the eating area of the island, exposed beams in the high ceiling, brick work in ceiling, and reclaimed wood flooring, to name some of them. The homeowners also wanted to have, and Aparna delivered, tons of state of the art appliances and large areas for gathering and entertaining. ...Wonder if there are skis behind the door of that armoire - oh, just the fridge and freezer! Still, a chance for snow!
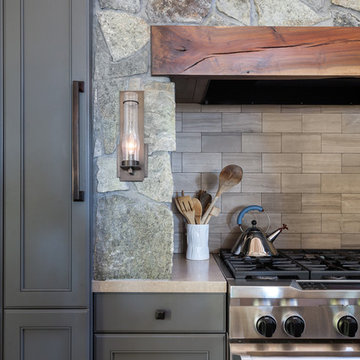
General Contractor: Joe Fillman Construction
Photographer: Kat Alves
Inspiration for a mid-sized rustic l-shaped medium tone wood floor and brown floor eat-in kitchen remodel in Sacramento with an undermount sink, beaded inset cabinets, gray cabinets, wood countertops, beige backsplash, subway tile backsplash, paneled appliances, an island and brown countertops
Inspiration for a mid-sized rustic l-shaped medium tone wood floor and brown floor eat-in kitchen remodel in Sacramento with an undermount sink, beaded inset cabinets, gray cabinets, wood countertops, beige backsplash, subway tile backsplash, paneled appliances, an island and brown countertops
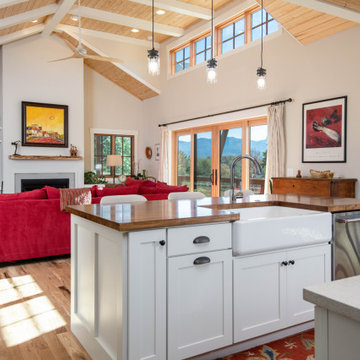
Example of a mountain style galley light wood floor, brown floor and vaulted ceiling open concept kitchen design in Other with a farmhouse sink, shaker cabinets, white cabinets, wood countertops, stainless steel appliances, an island and brown countertops
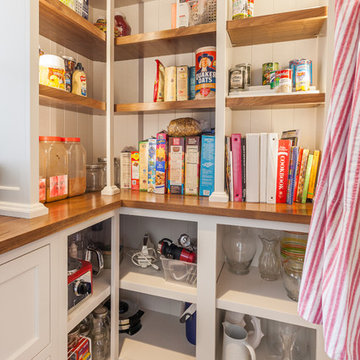
Elizabeth Steiner Photography
Example of a large mountain style l-shaped medium tone wood floor eat-in kitchen design in Chicago with white cabinets, wood countertops, an island and beaded inset cabinets
Example of a large mountain style l-shaped medium tone wood floor eat-in kitchen design in Chicago with white cabinets, wood countertops, an island and beaded inset cabinets
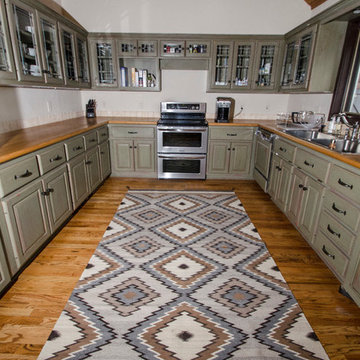
Janie Viehman Photography
Inspiration for a mid-sized rustic u-shaped medium tone wood floor kitchen pantry remodel in Denver with a double-bowl sink, raised-panel cabinets, green cabinets, wood countertops, beige backsplash, ceramic backsplash, stainless steel appliances and no island
Inspiration for a mid-sized rustic u-shaped medium tone wood floor kitchen pantry remodel in Denver with a double-bowl sink, raised-panel cabinets, green cabinets, wood countertops, beige backsplash, ceramic backsplash, stainless steel appliances and no island
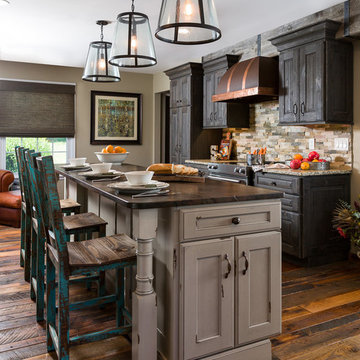
Large mountain style single-wall dark wood floor and brown floor kitchen photo in Orange County with raised-panel cabinets, dark wood cabinets, wood countertops, multicolored backsplash, stone tile backsplash and an island
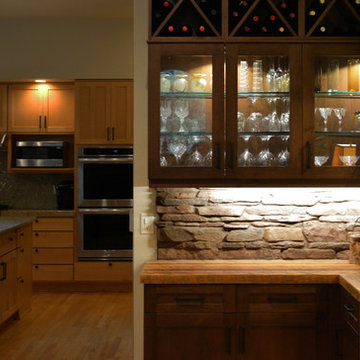
Wine bar....
Inspiration for a mid-sized rustic u-shaped light wood floor kitchen remodel in Seattle with glass-front cabinets, medium tone wood cabinets, wood countertops, an island, stone tile backsplash and beige backsplash
Inspiration for a mid-sized rustic u-shaped light wood floor kitchen remodel in Seattle with glass-front cabinets, medium tone wood cabinets, wood countertops, an island, stone tile backsplash and beige backsplash
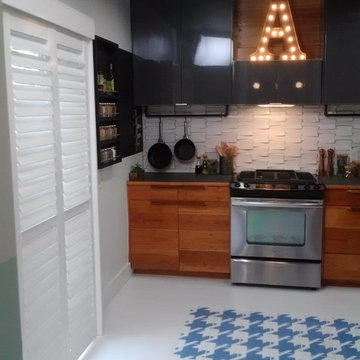
kelli kaufer
Inspiration for a mid-sized rustic ceramic tile eat-in kitchen remodel in Minneapolis with a farmhouse sink, flat-panel cabinets, medium tone wood cabinets, wood countertops, white backsplash, ceramic backsplash, stainless steel appliances and no island
Inspiration for a mid-sized rustic ceramic tile eat-in kitchen remodel in Minneapolis with a farmhouse sink, flat-panel cabinets, medium tone wood cabinets, wood countertops, white backsplash, ceramic backsplash, stainless steel appliances and no island
Rustic Kitchen with Wood Countertops Ideas
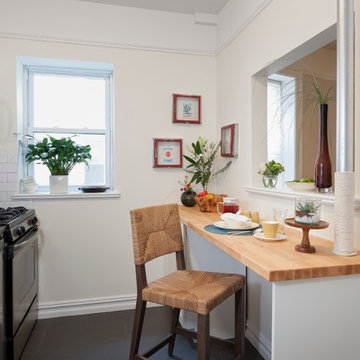
Robert Englebright
Example of a large mountain style galley ceramic tile enclosed kitchen design in New York with recessed-panel cabinets, white cabinets, wood countertops, no island, a single-bowl sink, white backsplash, ceramic backsplash and stainless steel appliances
Example of a large mountain style galley ceramic tile enclosed kitchen design in New York with recessed-panel cabinets, white cabinets, wood countertops, no island, a single-bowl sink, white backsplash, ceramic backsplash and stainless steel appliances
8





