Rustic Kitchen with Wood Countertops Ideas
Refine by:
Budget
Sort by:Popular Today
121 - 140 of 2,030 photos
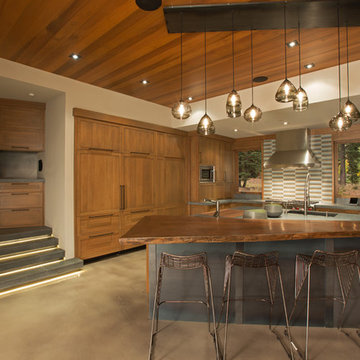
Kitchen - rustic kitchen idea in Sacramento with dark wood cabinets, wood countertops and multicolored backsplash
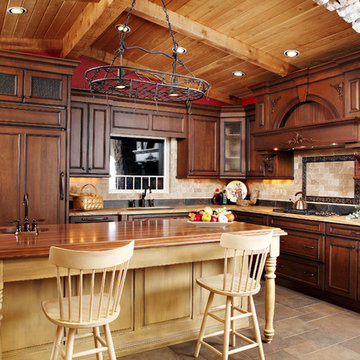
Inspiration for a mid-sized rustic l-shaped slate floor and beige floor eat-in kitchen remodel in Denver with a single-bowl sink, recessed-panel cabinets, dark wood cabinets, wood countertops, beige backsplash, stone tile backsplash, paneled appliances and an island

Custom carved wood cabinetry with custom brass Inca handles and Moroccan tile
Mid-sized mountain style terra-cotta tile, beige floor and exposed beam kitchen pantry photo in San Diego with recessed-panel cabinets, medium tone wood cabinets, wood countertops, beige backsplash, terra-cotta backsplash and brown countertops
Mid-sized mountain style terra-cotta tile, beige floor and exposed beam kitchen pantry photo in San Diego with recessed-panel cabinets, medium tone wood cabinets, wood countertops, beige backsplash, terra-cotta backsplash and brown countertops
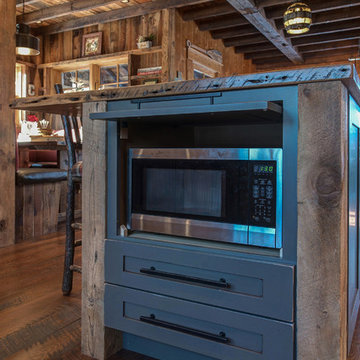
Woodland Cabinetry
Island Cabinets:
Wood Specie: Maple
Door Style: Mission
Finish: Forge with Chocolate Glaze and Heirloom Distressing
Eat-in kitchen - large rustic eat-in kitchen idea in Minneapolis with flat-panel cabinets, distressed cabinets, wood countertops, stainless steel appliances and an island
Eat-in kitchen - large rustic eat-in kitchen idea in Minneapolis with flat-panel cabinets, distressed cabinets, wood countertops, stainless steel appliances and an island

Inspiration for a large rustic l-shaped medium tone wood floor and brown floor eat-in kitchen remodel in Other with a farmhouse sink, recessed-panel cabinets, red cabinets, wood countertops, brown backsplash, wood backsplash, paneled appliances and an island
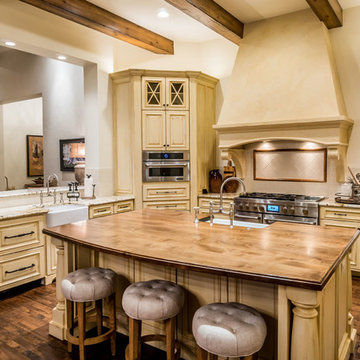
Large mountain style l-shaped dark wood floor and brown floor kitchen photo in Other with a farmhouse sink, raised-panel cabinets, beige cabinets, wood countertops, beige backsplash, ceramic backsplash, paneled appliances and an island
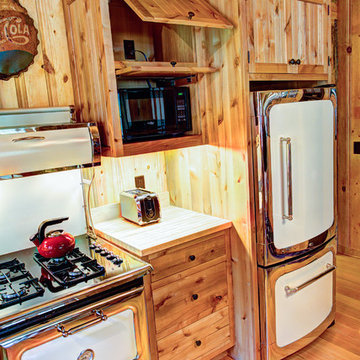
Bedell Photography - http://bedellphoto.smugmug.com/
Mid-sized mountain style l-shaped light wood floor eat-in kitchen photo in Other with a farmhouse sink, beaded inset cabinets, light wood cabinets, wood countertops, stainless steel appliances and no island
Mid-sized mountain style l-shaped light wood floor eat-in kitchen photo in Other with a farmhouse sink, beaded inset cabinets, light wood cabinets, wood countertops, stainless steel appliances and no island
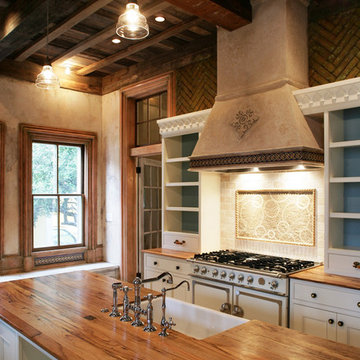
This kitchen has a lot of rustic details-from the cabinetry and countertops all the way to the ceiling! Notice the accent color in the shelving.
Example of a mid-sized mountain style l-shaped dark wood floor eat-in kitchen design in Wilmington with a farmhouse sink, flat-panel cabinets, white cabinets, wood countertops, gray backsplash, stone tile backsplash, colored appliances and an island
Example of a mid-sized mountain style l-shaped dark wood floor eat-in kitchen design in Wilmington with a farmhouse sink, flat-panel cabinets, white cabinets, wood countertops, gray backsplash, stone tile backsplash, colored appliances and an island
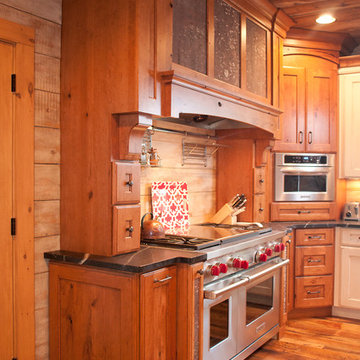
Sanderson Photography, Inc.
Example of a large mountain style l-shaped medium tone wood floor open concept kitchen design in Other with a farmhouse sink, shaker cabinets, medium tone wood cabinets, wood countertops, white backsplash, stainless steel appliances and two islands
Example of a large mountain style l-shaped medium tone wood floor open concept kitchen design in Other with a farmhouse sink, shaker cabinets, medium tone wood cabinets, wood countertops, white backsplash, stainless steel appliances and two islands
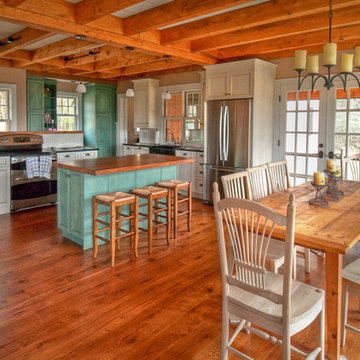
Example of a mid-sized mountain style u-shaped medium tone wood floor eat-in kitchen design in Burlington with recessed-panel cabinets, white cabinets, wood countertops, white backsplash, stainless steel appliances, an island and a farmhouse sink
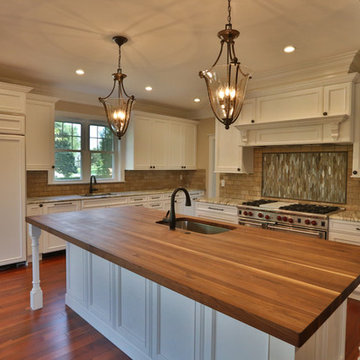
Inspiration for a large rustic l-shaped medium tone wood floor eat-in kitchen remodel in Philadelphia with an undermount sink, recessed-panel cabinets, white cabinets, wood countertops, beige backsplash, stone tile backsplash, stainless steel appliances and an island
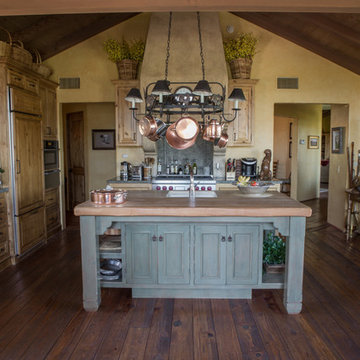
Large mountain style u-shaped dark wood floor and brown floor eat-in kitchen photo in Santa Barbara with a farmhouse sink, recessed-panel cabinets, distressed cabinets, wood countertops, paneled appliances, an island and brown countertops
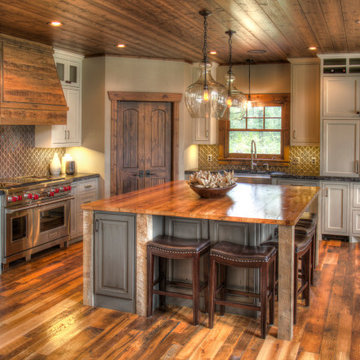
Open concept kitchen - mid-sized rustic l-shaped medium tone wood floor and multicolored floor open concept kitchen idea in Minneapolis with a farmhouse sink, raised-panel cabinets, blue cabinets, wood countertops, gray backsplash, glass tile backsplash, stainless steel appliances, an island and multicolored countertops
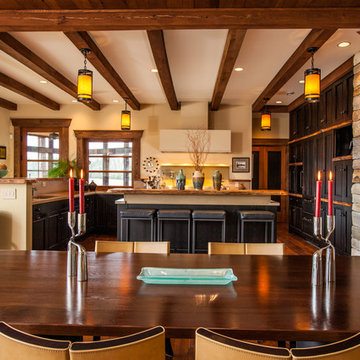
Photography by Nancie Battaglia
Inspiration for a mid-sized rustic l-shaped dark wood floor eat-in kitchen remodel in Burlington with raised-panel cabinets, black cabinets, wood countertops, beige backsplash, stone slab backsplash and an island
Inspiration for a mid-sized rustic l-shaped dark wood floor eat-in kitchen remodel in Burlington with raised-panel cabinets, black cabinets, wood countertops, beige backsplash, stone slab backsplash and an island
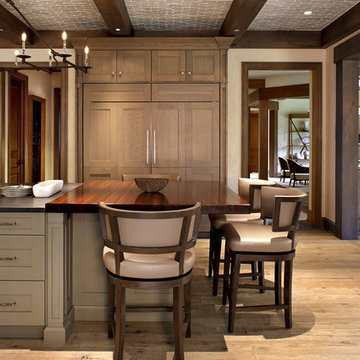
Ulrich Designer: Aparna Vijayan
Photography by Peter Rymwid
This kitchen, created for an Englewood family's newly constructed tudor style home, was inspired by the homeowners' numerous family vacations to the Colorado Rockies. They wanted their very own "Rockies style chalet". Designer Aparna Vijayan describes it as "rustic-formal". There are innumerable design features: custom color cabinets, a custom antique copper and bronze hood, slate countertops in the perimeter and island, a peruvian walnut wood countertop in the eating area of the island, exposed beams in the high ceiling, brick work in ceiling, and reclaimed wood flooring, to name some of them. The homeowners also wanted to have, and Aparna delivered, tons of state of the art appliances and large areas for gathering and entertaining. ...Wonder if there are skis behind the door of that armoire - oh, just the fridge and freezer! Still, a chance for snow!
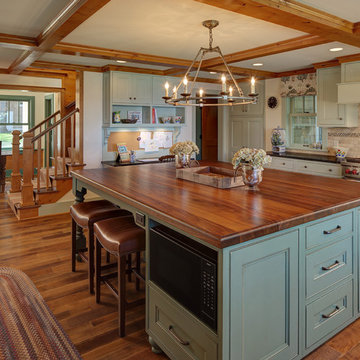
Tricia Shay Photography
Example of a mountain style u-shaped medium tone wood floor kitchen design in Milwaukee with a farmhouse sink, beaded inset cabinets, green cabinets, beige backsplash, stone tile backsplash, paneled appliances, an island and wood countertops
Example of a mountain style u-shaped medium tone wood floor kitchen design in Milwaukee with a farmhouse sink, beaded inset cabinets, green cabinets, beige backsplash, stone tile backsplash, paneled appliances, an island and wood countertops
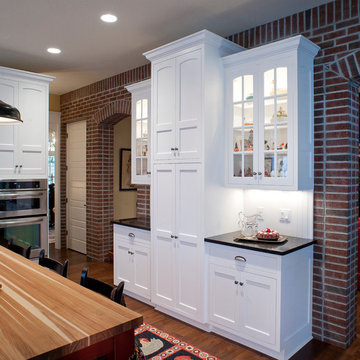
Mountain style u-shaped medium tone wood floor and exposed beam eat-in kitchen photo with shaker cabinets, white cabinets, wood countertops, beige backsplash and paneled appliances
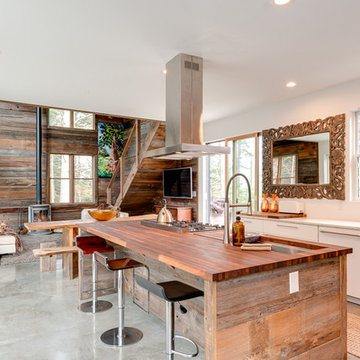
Inspiration for a rustic concrete floor and gray floor eat-in kitchen remodel in Burlington with an undermount sink, flat-panel cabinets, brown cabinets, wood countertops, an island and brown countertops
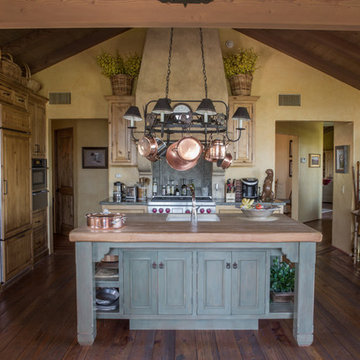
Inspiration for a large rustic u-shaped dark wood floor and brown floor eat-in kitchen remodel in Santa Barbara with a farmhouse sink, recessed-panel cabinets, distressed cabinets, wood countertops, paneled appliances, an island and brown countertops
Rustic Kitchen with Wood Countertops Ideas
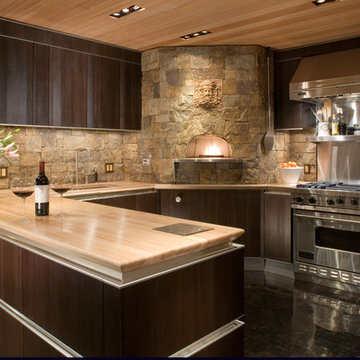
Kitchen - rustic dark wood floor kitchen idea in Denver with flat-panel cabinets, dark wood cabinets, wood countertops and stainless steel appliances
7





