Rustic Kitchen with Wood Countertops Ideas
Refine by:
Budget
Sort by:Popular Today
81 - 100 of 2,030 photos
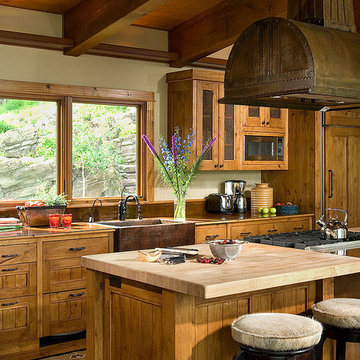
Heidi A. Long
Eat-in kitchen - mid-sized rustic dark wood floor eat-in kitchen idea in Other with a farmhouse sink, recessed-panel cabinets, medium tone wood cabinets, wood countertops, stainless steel appliances and an island
Eat-in kitchen - mid-sized rustic dark wood floor eat-in kitchen idea in Other with a farmhouse sink, recessed-panel cabinets, medium tone wood cabinets, wood countertops, stainless steel appliances and an island
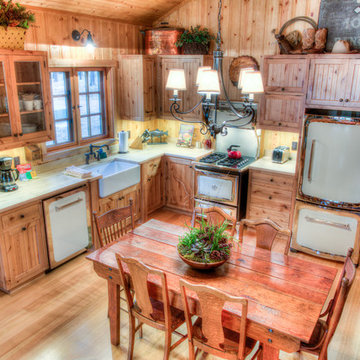
Bedell Photography - http://bedellphoto.smugmug.com/
Mid-sized mountain style l-shaped light wood floor eat-in kitchen photo in Other with a farmhouse sink, beaded inset cabinets, light wood cabinets, wood countertops, stainless steel appliances and no island
Mid-sized mountain style l-shaped light wood floor eat-in kitchen photo in Other with a farmhouse sink, beaded inset cabinets, light wood cabinets, wood countertops, stainless steel appliances and no island
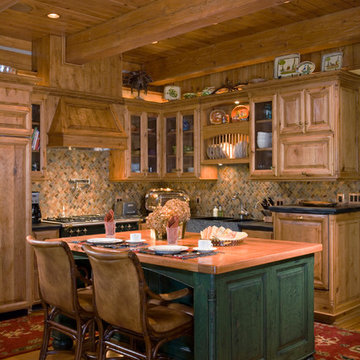
Inspiration for a mid-sized rustic l-shaped light wood floor eat-in kitchen remodel in Other with wood countertops, multicolored backsplash, an island, a double-bowl sink, raised-panel cabinets, medium tone wood cabinets, mosaic tile backsplash, stainless steel appliances and multicolored countertops
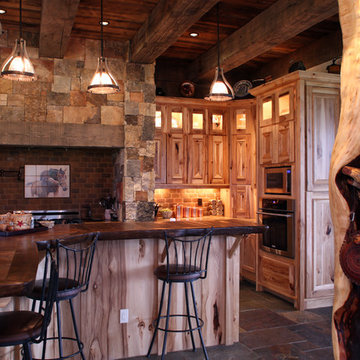
Inspiration for a large rustic l-shaped slate floor open concept kitchen remodel in Albuquerque with recessed-panel cabinets, light wood cabinets, wood countertops, red backsplash, stainless steel appliances, stone slab backsplash and an island
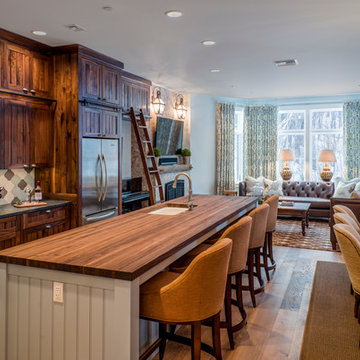
Ski-in, ski-out condo at Sugarbush, Vermont. Custom work to make it their own!
Gerry Hall
Open concept kitchen - large rustic galley light wood floor and brown floor open concept kitchen idea in Burlington with an island, an undermount sink, shaker cabinets, medium tone wood cabinets, wood countertops, multicolored backsplash, mosaic tile backsplash and stainless steel appliances
Open concept kitchen - large rustic galley light wood floor and brown floor open concept kitchen idea in Burlington with an island, an undermount sink, shaker cabinets, medium tone wood cabinets, wood countertops, multicolored backsplash, mosaic tile backsplash and stainless steel appliances
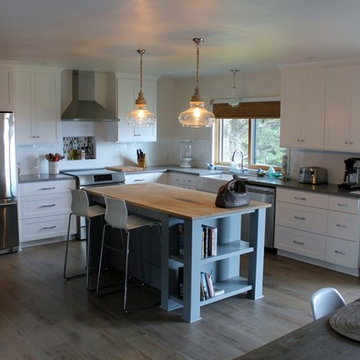
Example of a mid-sized mountain style l-shaped medium tone wood floor eat-in kitchen design in Portland with a farmhouse sink, recessed-panel cabinets, white cabinets, wood countertops, white backsplash, subway tile backsplash, stainless steel appliances and an island
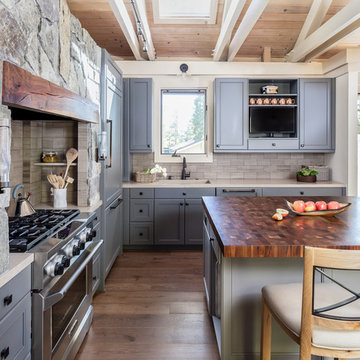
Example of a mid-sized mountain style l-shaped medium tone wood floor and brown floor eat-in kitchen design in Sacramento with an undermount sink, beaded inset cabinets, gray cabinets, wood countertops, beige backsplash, subway tile backsplash, paneled appliances, an island and brown countertops
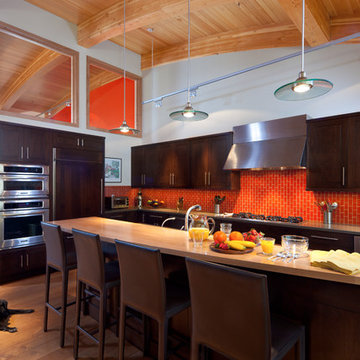
Inspiration for a rustic l-shaped light wood floor eat-in kitchen remodel in Other with an island, recessed-panel cabinets, dark wood cabinets, wood countertops, red backsplash, ceramic backsplash and stainless steel appliances
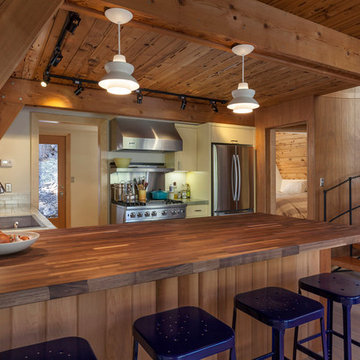
Inspiration for a rustic light wood floor kitchen remodel in Sacramento with a single-bowl sink, flat-panel cabinets, yellow cabinets, wood countertops and a peninsula
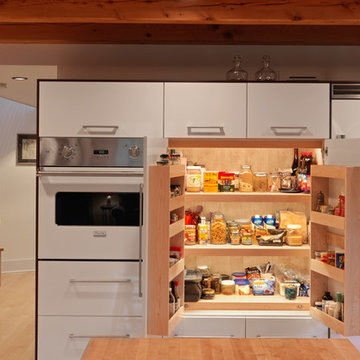
Photography by Susan Teare
Inspiration for a large rustic l-shaped light wood floor open concept kitchen remodel in Burlington with flat-panel cabinets, yellow cabinets, wood countertops, white backsplash, white appliances and an island
Inspiration for a large rustic l-shaped light wood floor open concept kitchen remodel in Burlington with flat-panel cabinets, yellow cabinets, wood countertops, white backsplash, white appliances and an island

Ulrich Designer: Aparna Vijayan
Photography by Peter Rymwid
This kitchen, created for an Englewood family's newly constructed tudor style home, was inspired by the homeowners' numerous family vacations to the Colorado Rockies. They wanted their very own "Rockies style chalet". Designer Aparna Vijayan describes it as "rustic-formal". There are innumerable design features: custom color cabinets, a custom antique copper and bronze hood, slate countertops in the perimeter and island, a peruvian walnut wood countertop in the eating area of the island, exposed beams in the high ceiling, brick work in ceiling, and reclaimed wood flooring, to name some of them. The homeowners also wanted to have, and Aparna delivered, tons of state of the art appliances and large areas for gathering and entertaining. ...Wonder if there are skis behind the door of that armoire - oh, just the fridge and freezer! Still, a chance for snow!
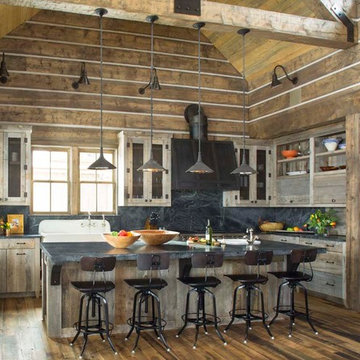
TEAM //// Architect: Design Associates, Inc. ////
Builder: Beck Building Company ////
Interior Design: Rebal Design ////
Landscape: Rocky Mountain Custom Landscapes ////
Photos: Kimberly Gavin Photography
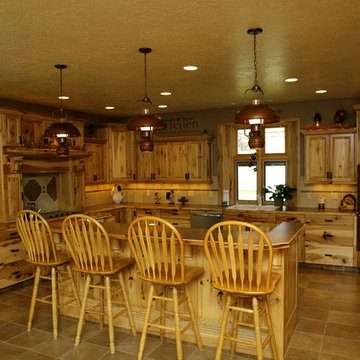
Inspiration for a mid-sized rustic u-shaped ceramic tile eat-in kitchen remodel in Denver with a double-bowl sink, raised-panel cabinets, light wood cabinets, wood countertops, beige backsplash, ceramic backsplash, stainless steel appliances and an island
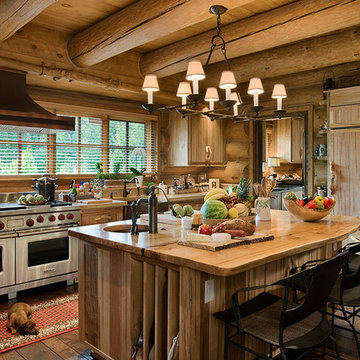
Roger Wade, photographer
Kitchen - huge rustic dark wood floor kitchen idea in Chicago with a farmhouse sink, light wood cabinets, wood countertops, brown backsplash, stainless steel appliances and an island
Kitchen - huge rustic dark wood floor kitchen idea in Chicago with a farmhouse sink, light wood cabinets, wood countertops, brown backsplash, stainless steel appliances and an island
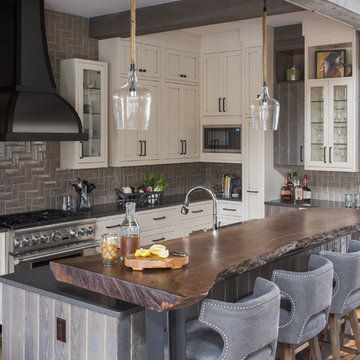
This family hunt lodge outside of Aiken, SC is a perfect retreat. Sophisticated rustic style with transitional elements.
Project designed by Aiken-Atlanta interior design firm, Nandina Home & Design. They also serve Augusta, GA, and Columbia and Lexington, South Carolina.
For more about Nandina Home & Design, click here: https://nandinahome.com/
To learn more about this project, click here:
https://nandinahome.com/portfolio/family-hunt-lodge/
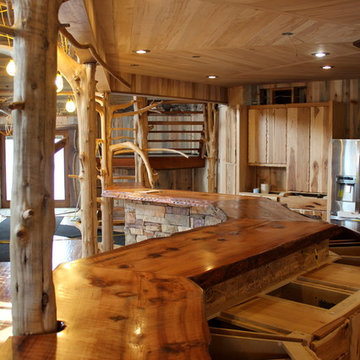
Large mountain style dark wood floor kitchen photo in Nashville with light wood cabinets, wood countertops, stainless steel appliances and an island
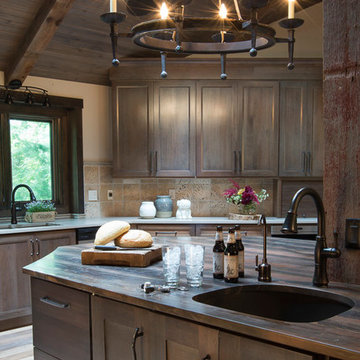
Inspiration for a large rustic u-shaped medium tone wood floor open concept kitchen remodel in St Louis with an undermount sink, recessed-panel cabinets, medium tone wood cabinets, wood countertops, beige backsplash, stone tile backsplash, paneled appliances and an island
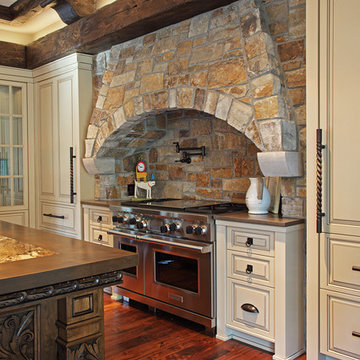
Inspiration for a large rustic u-shaped dark wood floor open concept kitchen remodel in Minneapolis with raised-panel cabinets, beige cabinets, wood countertops, beige backsplash, stone tile backsplash, stainless steel appliances and an island
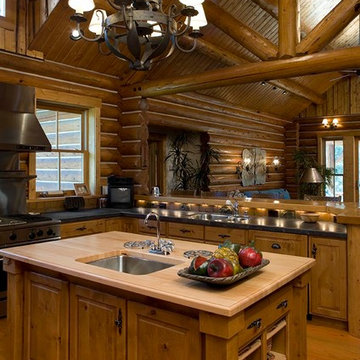
Example of a mountain style medium tone wood floor open concept kitchen design in Denver with an undermount sink, raised-panel cabinets, medium tone wood cabinets, wood countertops, stainless steel appliances and an island
Rustic Kitchen with Wood Countertops Ideas
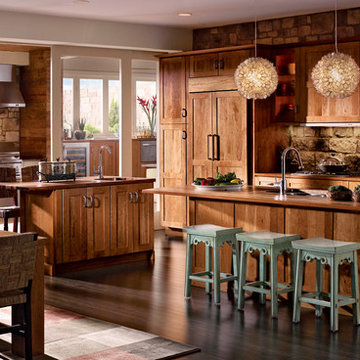
A large open kitchen benefits from dual islands, not just for food preparation, but by giving friends and family a place to gather.
Large mountain style l-shaped dark wood floor and brown floor open concept kitchen photo in Detroit with a double-bowl sink, shaker cabinets, medium tone wood cabinets, wood countertops, brown backsplash, stainless steel appliances, an island and brown countertops
Large mountain style l-shaped dark wood floor and brown floor open concept kitchen photo in Detroit with a double-bowl sink, shaker cabinets, medium tone wood cabinets, wood countertops, brown backsplash, stainless steel appliances, an island and brown countertops
5





