Rustic Open Concept Living Space Ideas
Sort by:Popular Today
201 - 220 of 13,825 photos
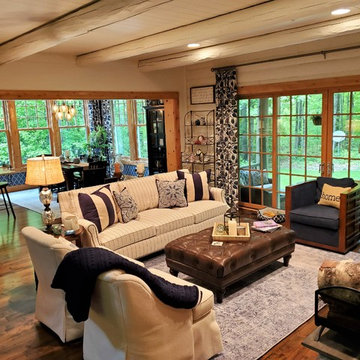
This log home cottage was originally built in 2002. The living room, kitchen, dining, laundry, stairwell, and second level bedroom remodel was completed in October of 2018. The goal was to update and brighten up a traditional log home. Wood tends to darken over time so much of the interior cedar paneling, log overlays and walls were painted a soft white. The area between the living room and the dining area was opened and wood flooring replaced carpet and tile. The existing wood floor was sanded and stained to match the new material. The kitchen bar was removed and an island installed to allow for better traffic flow. Cabinetry was painted, new counter tops and tile backsplash were added along with new wallpaper. The old color palette of red and green has been changed to an updated blue and white. New furnishings and window treatments also reflect the new color scheme. The interior area has been transformed into a brand-new comfortable space.
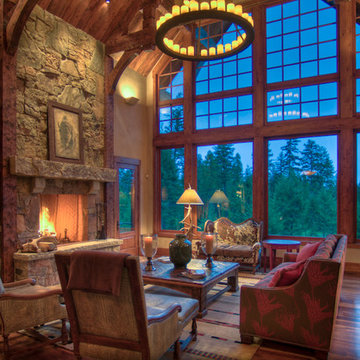
stone fireplace great room
Living room - large rustic open concept medium tone wood floor living room idea in Other with gray walls, a standard fireplace, a stone fireplace and no tv
Living room - large rustic open concept medium tone wood floor living room idea in Other with gray walls, a standard fireplace, a stone fireplace and no tv
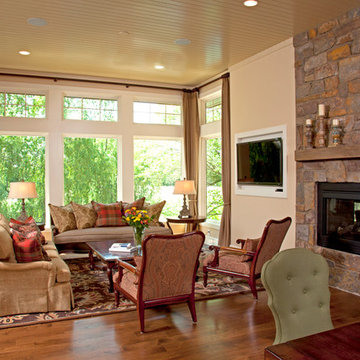
Large mountain style open concept medium tone wood floor family room photo in Minneapolis with beige walls, a two-sided fireplace, a wood fireplace surround and a media wall
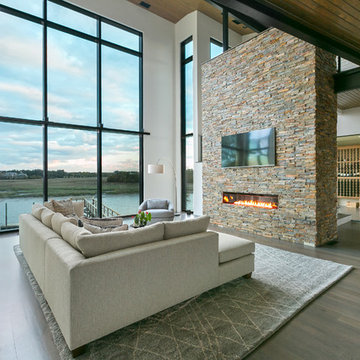
Living room - rustic open concept dark wood floor and gray floor living room idea in Charleston with white walls, a ribbon fireplace, a stone fireplace and a wall-mounted tv
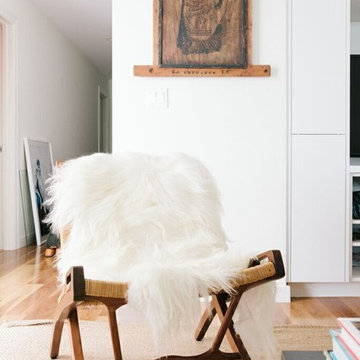
Lauren Edith Andersen
Inspiration for a mid-sized rustic open concept living room remodel in Seattle
Inspiration for a mid-sized rustic open concept living room remodel in Seattle
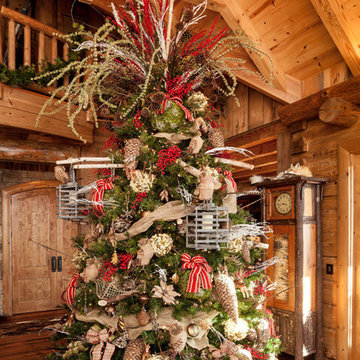
Living room - rustic formal and open concept brown floor living room idea in Atlanta with brown walls, a standard fireplace, a stone fireplace and no tv
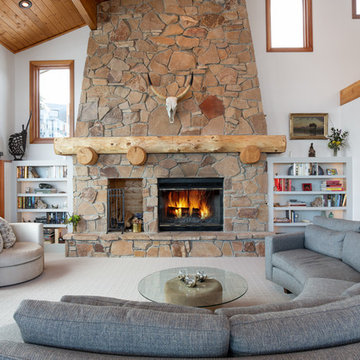
Inspiration for a rustic open concept carpeted and beige floor living room remodel in Salt Lake City with white walls, a standard fireplace and a stone fireplace
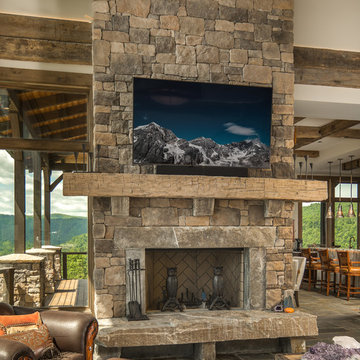
Huge mountain style open concept family room photo in Charlotte with beige walls, a standard fireplace, a stone fireplace and a wall-mounted tv
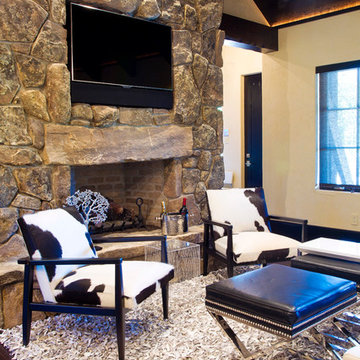
Photo By Mic
Mid-sized mountain style open concept dark wood floor living room photo in Other with beige walls, a wood stove, a stone fireplace and a media wall
Mid-sized mountain style open concept dark wood floor living room photo in Other with beige walls, a wood stove, a stone fireplace and a media wall
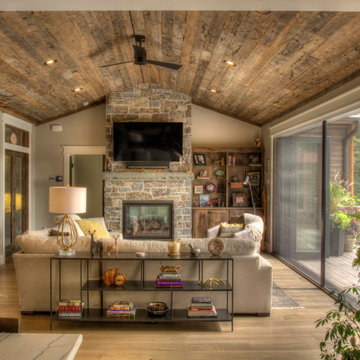
Inspiration for a mid-sized rustic open concept medium tone wood floor living room remodel in Minneapolis with gray walls, a standard fireplace, a stone fireplace and a wall-mounted tv
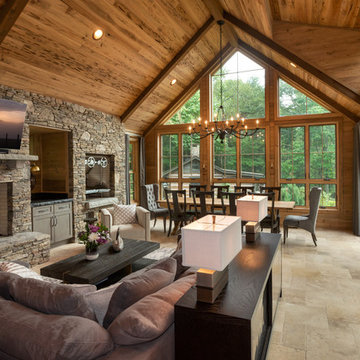
Mountain style open concept beige floor living room photo in Other with gray walls, a standard fireplace, a stone fireplace and a wall-mounted tv
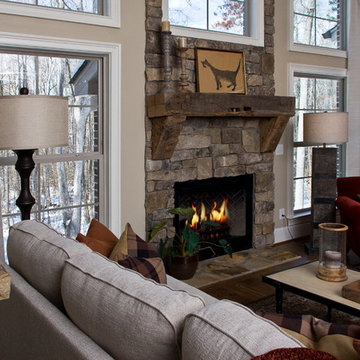
Stone rustic fireplace with exposed wood beam for mantle. The ivory linen sofa is charming next to the beautiful fireplace and window view.
Large mountain style open concept family room photo in Other with a standard fireplace and a stone fireplace
Large mountain style open concept family room photo in Other with a standard fireplace and a stone fireplace
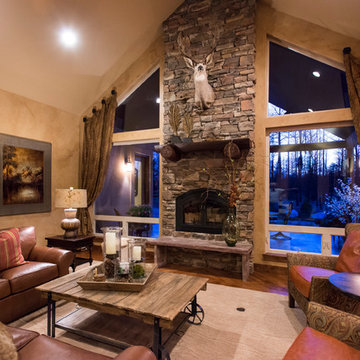
Mid-sized mountain style formal and open concept medium tone wood floor and brown floor living room photo in Denver with beige walls, a standard fireplace, a stone fireplace and no tv
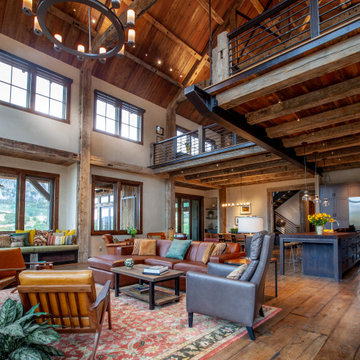
Mountain style open concept medium tone wood floor, brown floor, vaulted ceiling and wood ceiling living room photo in Denver with beige walls
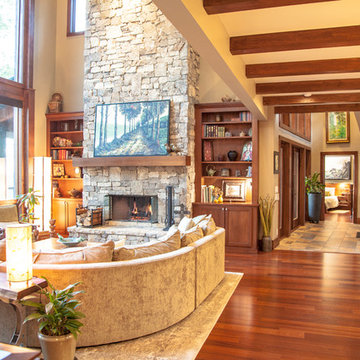
This new mountain-contemporary home was designed and built in the private club of Balsam Mountain, just outside of Asheville, NC. The homeowners wanted a contemporary styled residence that felt at home in the NC mountains.
Rising above stone base that connects the house to the earth is cedar board and batten siding, Timber corners and entrance porch add a sturdy mountain posture to the overall aesthetic. The top is finished with mono pitched roofs to create dramatic lines and reinforce the contemporary feel.
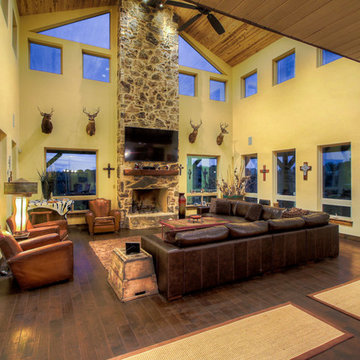
Example of a large mountain style open concept dark wood floor living room design in Austin with white walls, a standard fireplace, a stone fireplace and a wall-mounted tv
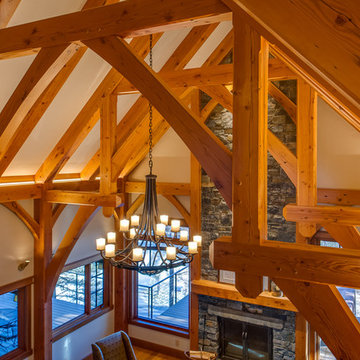
Living room - mid-sized rustic formal and open concept medium tone wood floor living room idea in Seattle with white walls, a standard fireplace, a stone fireplace and no tv
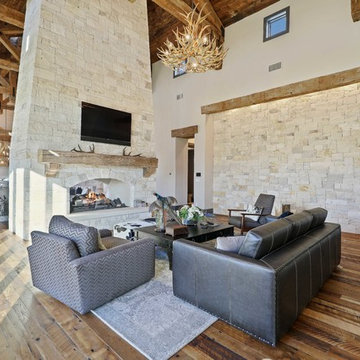
?: Lauren Keller | Luxury Real Estate Services, LLC
Reclaimed Wood Flooring - Sovereign Plank Wood Flooring - https://www.woodco.com/products/sovereign-plank/
Reclaimed Hand Hewn Beams - https://www.woodco.com/products/reclaimed-hand-hewn-beams/
Reclaimed Oak Patina Faced Floors, Skip Planed, Original Saw Marks. Wide Plank Reclaimed Oak Floors, Random Width Reclaimed Flooring.
Reclaimed Beams in Ceiling - Hand Hewn Reclaimed Beams.
Barnwood Paneling & Ceiling - Wheaton Wallboard
Reclaimed Beam Mantel
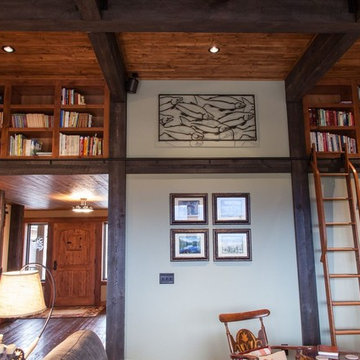
Example of a mid-sized mountain style open concept dark wood floor living room library design in Other with beige walls, a standard fireplace, a stone fireplace and a tv stand
Rustic Open Concept Living Space Ideas

Living room - rustic open concept medium tone wood floor, brown floor, exposed beam, vaulted ceiling and wood ceiling living room idea in Denver with a standard fireplace and a stone fireplace
11





