Rustic Vinyl Floor Kitchen Ideas
Refine by:
Budget
Sort by:Popular Today
141 - 160 of 780 photos

This lakeside retreat has been in the family for generations & is lovingly referred to as "the magnet" because it pulls friends and family together. When rebuilding on their family's land, our priority was to create the same feeling for generations to come.
This new build project included all interior & exterior architectural design features including lighting, flooring, tile, countertop, cabinet, appliance, hardware & plumbing fixture selections. My client opted in for an all inclusive design experience including space planning, furniture & decor specifications to create a move in ready retreat for their family to enjoy for years & years to come.
It was an honor designing this family's dream house & will leave you wanting a little slice of waterfront paradise of your own!
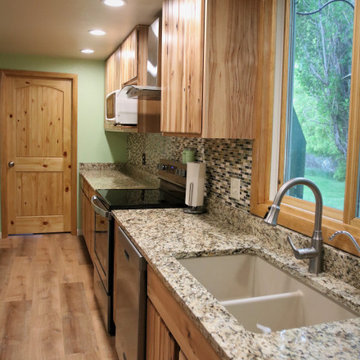
NEWLY REMODELED KITCHEN. Rustic Hickory Cabinets with Granite Stone Countertops and an undermount Quartz Composite Sink create a functional kitchen. Glass and Stone Mosaic was chosen to tie the color pallet together for their backsplash. The design is appropriate and rustic for this beautiful home close to the river. - The Clients are enjoying their new kitchen space.
French Creek Designs Kitchen & Bath Design Center
Making Your Home Beautiful One Room at A Time…
French Creek Designs Kitchen & Bath Design Studio - where selections begin. Let us design and dream with you. Overwhelmed on where to start that home improvement, kitchen or bath project? Let our designers sit down with you and take the overwhelming out of the picture and assist in choosing your materials. Whether new construction, full remodel or just a partial remodel, we can help you to make it an enjoyable experience to design your dream space. Call to schedule your free design consultation today with one of our exceptional designers. 307-337-4500
#kitchenremodel #kitchen #countertops #grantie #maplepaintedcabinets #greycabinets #granitecountertops #subwaytile #kitchencabinets #backsplash #tileaccents #tiledesign #stainlesssteelfarmsink #frenchcreekdesigns #casper #wyoming #kitchendesign #kitchendesigner
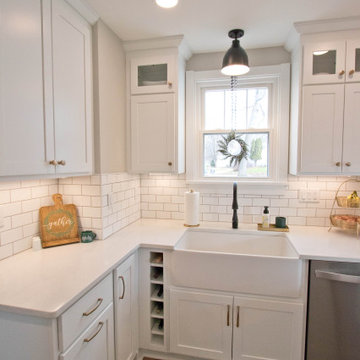
6"x48" Luxury Vinyl Plank by Mannington: Adura Max - Heritage Buckskin • Cabinets by Aspect- Species: Maple, Color: Tundra • Quartz Countertops by WilsonArt: Marble Falls • Backsplash subway tile from Trends: Core 3"x6" Gloss White with Storm gray grout
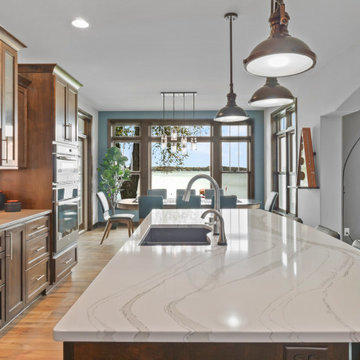
This lakeside retreat has been in the family for generations & is lovingly referred to as "the magnet" because it pulls friends and family together. When rebuilding on their family's land, our priority was to create the same feeling for generations to come.
This new build project included all interior & exterior architectural design features including lighting, flooring, tile, countertop, cabinet, appliance, hardware & plumbing fixture selections. My client opted in for an all inclusive design experience including space planning, furniture & decor specifications to create a move in ready retreat for their family to enjoy for years & years to come.
It was an honor designing this family's dream house & will leave you wanting a little slice of waterfront paradise of your own!
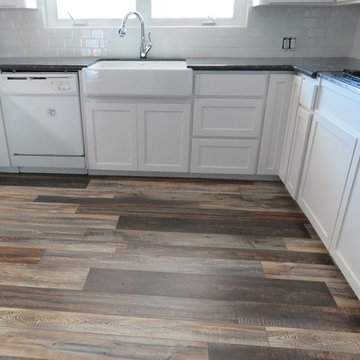
Armstrong Pryzm waterproof floor - Elements of Heritage Vintage Multi LVT.
Eat-in kitchen - small rustic galley vinyl floor and multicolored floor eat-in kitchen idea in Other with a farmhouse sink, recessed-panel cabinets, white cabinets, white backsplash, ceramic backsplash and a peninsula
Eat-in kitchen - small rustic galley vinyl floor and multicolored floor eat-in kitchen idea in Other with a farmhouse sink, recessed-panel cabinets, white cabinets, white backsplash, ceramic backsplash and a peninsula
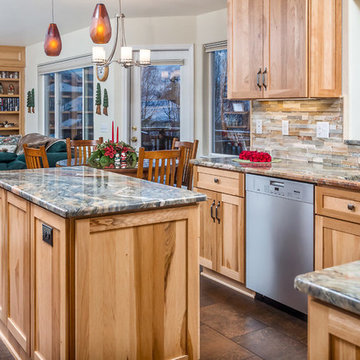
Mid-sized mountain style vinyl floor kitchen photo in Other with an undermount sink, recessed-panel cabinets, light wood cabinets, granite countertops, stainless steel appliances and an island
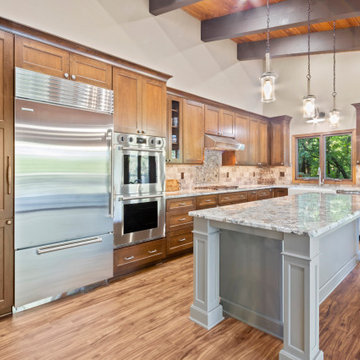
To take advantage of this home’s natural light and expansive views and to enhance the feeling of spaciousness indoors, we designed an open floor plan on the main level, including the living room, dining room, kitchen and family room. This new traditional-style kitchen boasts all the trappings of the 21st century, including granite countertops and a Kohler Whitehaven farm sink. Sub-Zero under-counter refrigerator drawers seamlessly blend into the space with front panels that match the rest of the kitchen cabinetry. Underfoot, blonde Acacia luxury vinyl plank flooring creates a consistent feel throughout the kitchen, dining and living spaces.
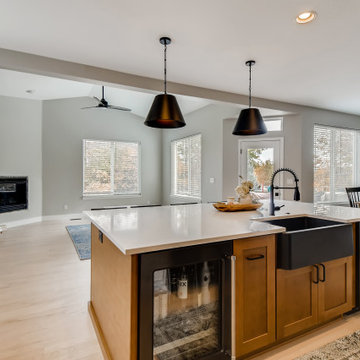
Large island Kitchen surrounded by white cabinets, white rustic brick backsplash, and black fixtures and accessories. Large pendant lighting. Pull-Down Spray Kitchen Faucet. Open Floor.
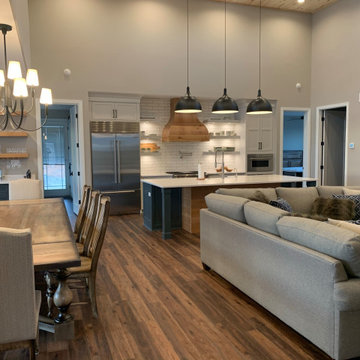
StarMark Cabinetry
Perimeter - Maple in Repose Gray paint
Island and Bar - Maple with Villa Capri Ebony paint
Hood, Island Bank and Floating Shelves - Rustic Alder with Rattan stain
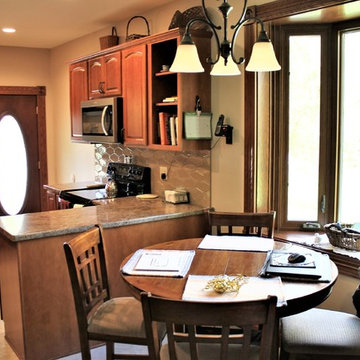
This rustic style kitchen and dinning room features laminate tops and custom cabinets. Added recessed and pendant lighting brighten up the space. Accents of exposed brick and crown molding on the cabinets give a unique feel for this country kitchen.

To take advantage of this home’s natural light and expansive views and to enhance the feeling of spaciousness indoors, we designed an open floor plan on the main level, including the living room, dining room, kitchen and family room. This new traditional-style kitchen boasts all the trappings of the 21st century, including granite countertops and a Kohler Whitehaven farm sink. Sub-Zero under-counter refrigerator drawers seamlessly blend into the space with front panels that match the rest of the kitchen cabinetry. Underfoot, blonde Acacia luxury vinyl plank flooring creates a consistent feel throughout the kitchen, dining and living spaces.
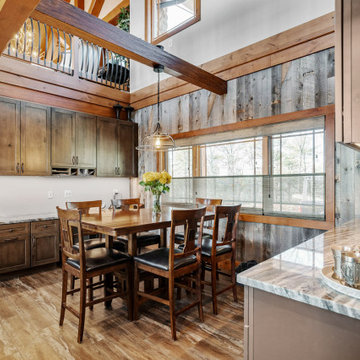
Example of a mountain style u-shaped vinyl floor kitchen design in DC Metro with a double-bowl sink, flat-panel cabinets, granite countertops, stainless steel appliances and an island
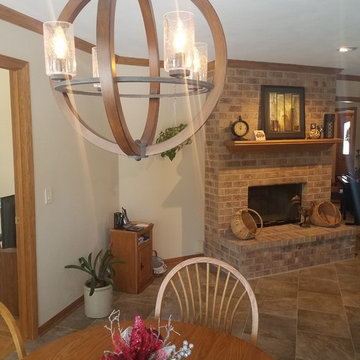
Kitchen - rustic vinyl floor and multicolored floor kitchen idea in Other with an undermount sink, quartz countertops, ceramic backsplash, stainless steel appliances and an island
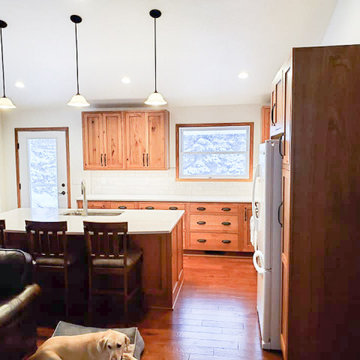
With the rustic wood and dark hardware contrasting the white quartz counters, this kitchen remodel turned out great! A wall was knocked down to completely open up the space to the rest of the house.
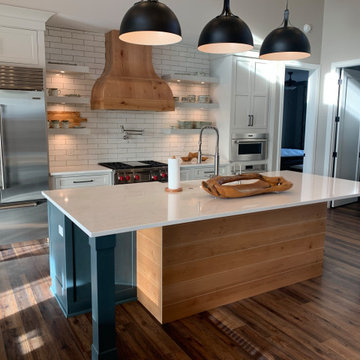
StarMark Cabinetry
Perimeter - Maple in Repose Gray paint
Island and Bar - Maple with Villa Capri Ebony paint
Hood, Island Bank and Floating Shelves - Rustic Alder with Rattan stain
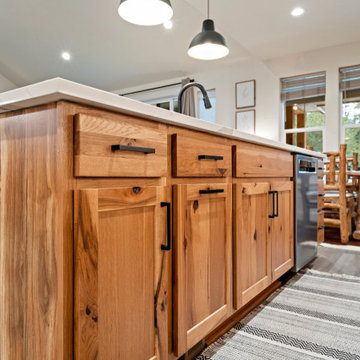
Example of a mountain style vinyl floor and gray floor eat-in kitchen design in Other with shaker cabinets, light wood cabinets, quartz countertops, white backsplash, an island and white countertops
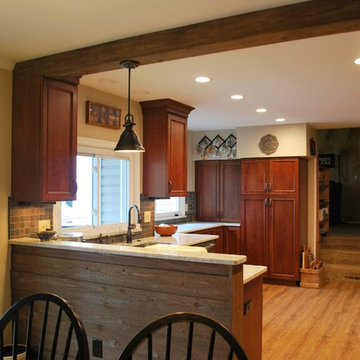
Inspiration for a mid-sized rustic u-shaped vinyl floor and brown floor kitchen remodel in Cleveland with an undermount sink, flat-panel cabinets, medium tone wood cabinets, quartz countertops, multicolored backsplash, slate backsplash, stainless steel appliances and a peninsula
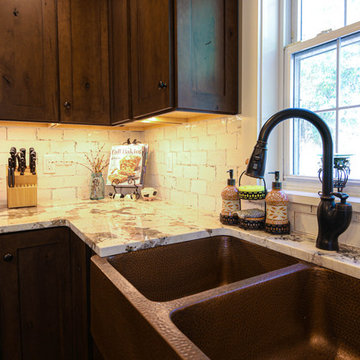
With the hustle and bustle of the farm, these clients needed a more functional kitchen space with durable materials, yet beautiful. Rustic multi-dimensional luxury vinyl plank flooring makes for easy maintenance in the space. Dark stained character maple cabinets brings in warmth and personality throughout the entire kitchen. A stunning granite counter top, hammered copper farmhouse sink, along with unique subway tiles brings this kitchen all together.
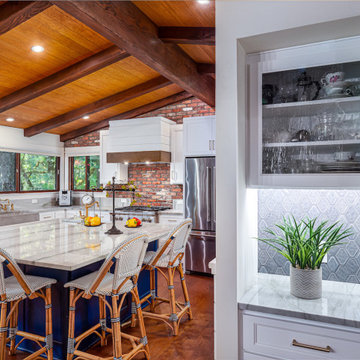
Luxury Kitchen Remodel featuring brick and exposed wood beams
Example of a mid-sized mountain style l-shaped vinyl floor, brown floor and exposed beam eat-in kitchen design in Other with an undermount sink, recessed-panel cabinets, white cabinets, quartzite countertops, brown backsplash, brick backsplash, stainless steel appliances, an island and white countertops
Example of a mid-sized mountain style l-shaped vinyl floor, brown floor and exposed beam eat-in kitchen design in Other with an undermount sink, recessed-panel cabinets, white cabinets, quartzite countertops, brown backsplash, brick backsplash, stainless steel appliances, an island and white countertops
Rustic Vinyl Floor Kitchen Ideas
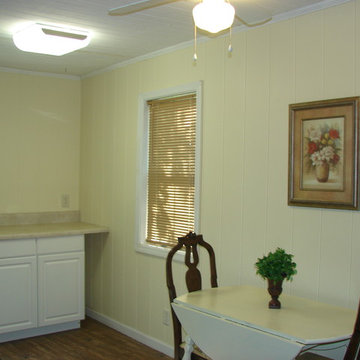
Example of a small mountain style single-wall vinyl floor eat-in kitchen design in Atlanta with laminate countertops and no island
8





