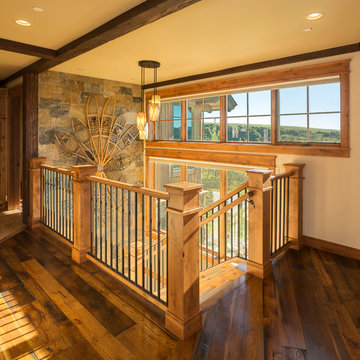Rustic Wooden Staircase Ideas
Refine by:
Budget
Sort by:Popular Today
41 - 60 of 2,638 photos
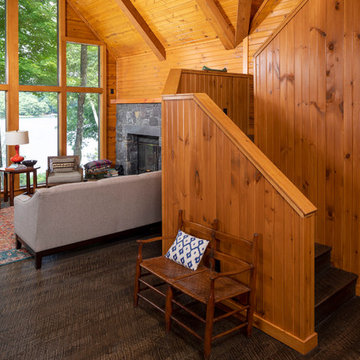
Cabin Redo by Dale Mulfinger
Creating more dramatic views and more sensible space utilization was key in this cabin renovation. Photography by Troy Thies
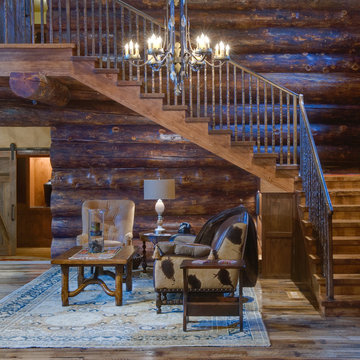
MA Peterson
www.mapeterson.com
This entry sitting area is the perfect place to sit and appreciate the open floor plan and details chosen throughout the home.
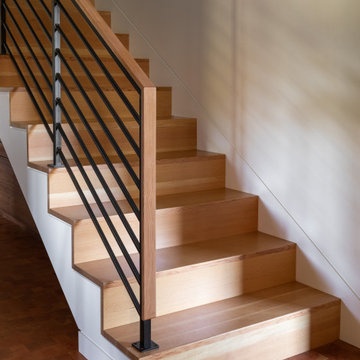
Mid-sized mountain style wooden straight mixed material railing staircase photo in Portland with wooden risers
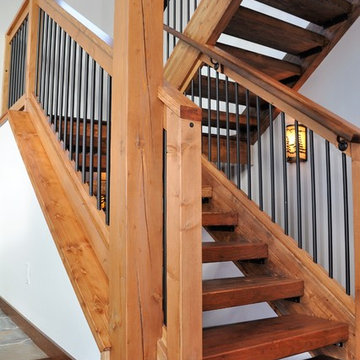
Photo: Jen Boeve
Staircase - mid-sized rustic wooden u-shaped wood railing staircase idea in Denver with wooden risers
Staircase - mid-sized rustic wooden u-shaped wood railing staircase idea in Denver with wooden risers
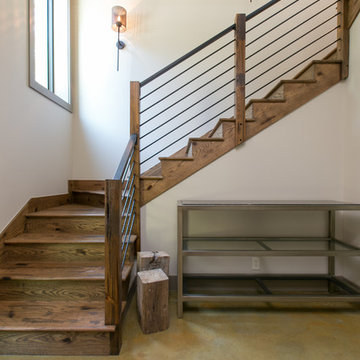
Photography by Patrick Brickman
Staircase - rustic wooden u-shaped staircase idea in Charleston with wooden risers
Staircase - rustic wooden u-shaped staircase idea in Charleston with wooden risers
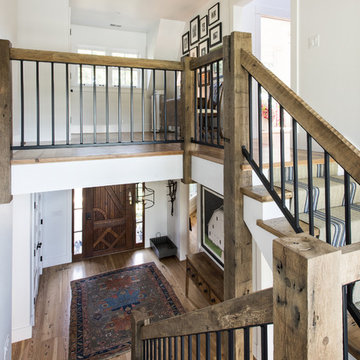
Photography by Andrew Hyslop
Inspiration for a large rustic wooden u-shaped staircase remodel in Louisville with painted risers
Inspiration for a large rustic wooden u-shaped staircase remodel in Louisville with painted risers
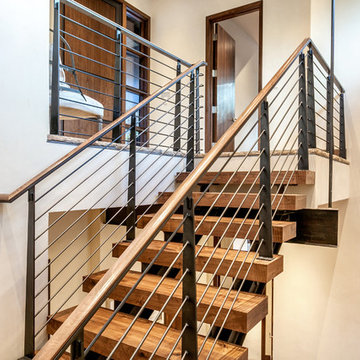
LIV Sotheby's International Realty
Example of a large mountain style wooden u-shaped open and metal railing staircase design in Denver
Example of a large mountain style wooden u-shaped open and metal railing staircase design in Denver
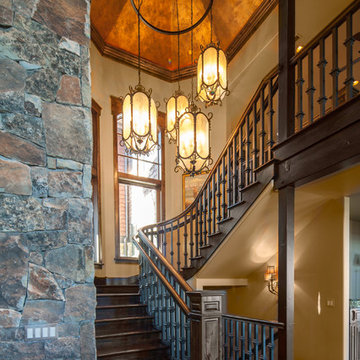
Beautiful hardwood staircase with a see through floor through to the wine cellar beneath the main level landing. faux copper finished multifaceted ceiling.
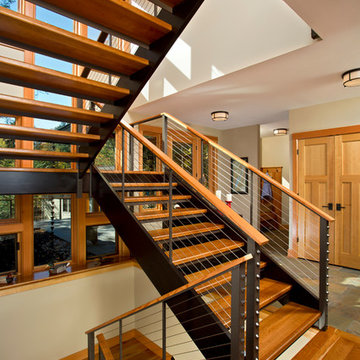
A sculptural blend of metal, woods and glass make the staircase a partner with the sunshine.
Scott Bergman Photography
Inspiration for a large rustic wooden u-shaped staircase remodel in Boston with wooden risers
Inspiration for a large rustic wooden u-shaped staircase remodel in Boston with wooden risers
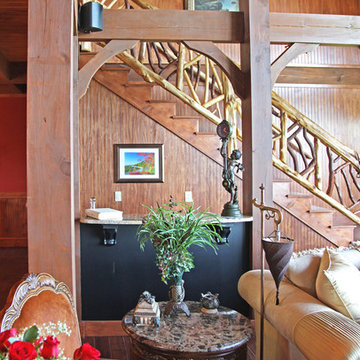
This elegant timber frame home designed by MossCreek features a three story wall of glass that frames long range mountain views. With both rustic and elegant features, this home is perfect for relaxed mountain living and formal entertaining. Photo by Erwin Loveland
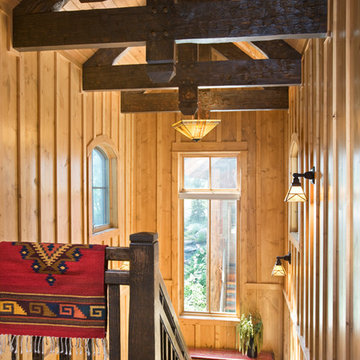
This beautiful lakefront home designed by MossCreek features a wide range of design elements that work together perfectly. From it's Arts and Craft exteriors to it's Cowboy Decor interior, this ultimate lakeside cabin is the perfect summer retreat.
Designed as a place for family and friends to enjoy lake living, the home has an open living main level with a kitchen, dining room, and two story great room all sharing lake views. The Master on the Main bedroom layout adds to the livability of this home, and there's even a bunkroom for the kids and their friends.
Expansive decks, and even an upstairs "Romeo and Juliet" balcony all provide opportunities for outdoor living, and the two-car garage located in front of the home echoes the styling of the home.
Working with a challenging narrow lakefront lot, MossCreek succeeded in creating a family vacation home that guarantees a "perfect summer at the lake!". Photos: Roger Wade
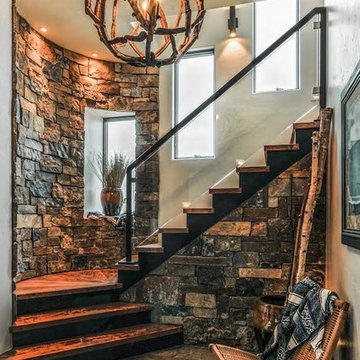
Staircase - mid-sized rustic wooden curved glass railing staircase idea in Other with wooden risers
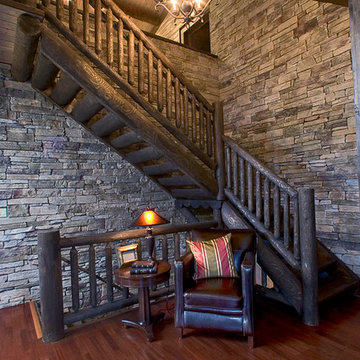
home by Katahdin Cedar Log Homes
Large mountain style wooden l-shaped staircase photo in Boston with wooden risers
Large mountain style wooden l-shaped staircase photo in Boston with wooden risers
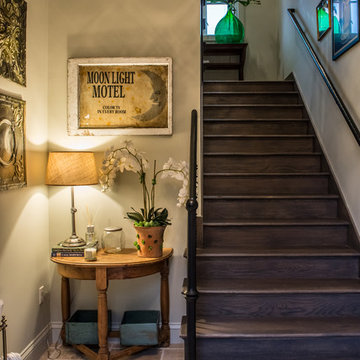
Inspiration for a mid-sized rustic wooden straight metal railing staircase remodel in St Louis with wooden risers
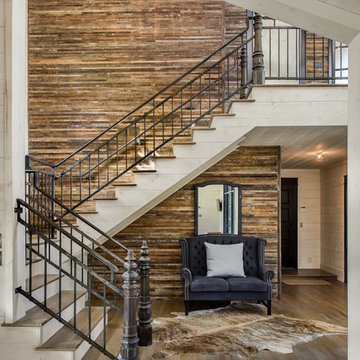
Flooded with natural light, the veranda stairway includes a hand-wrought steel railing that stands strong against the backdrop of weathered oak. The stairwell is truly a work of art and a testament to the craftsmanship of the home. Discarded 1-by-1 weathered oak slats were reused for the interior pine wall siding, and a salvaged cast-iron grate was inlaid into the wooden stair landing and lit from the underside, creating a beautiful pattern that is cast onto the wall at night. Solid bronze light fixtures imported from Egypt cast light that warms the stairwell space.
Photographer: Blake Mistich
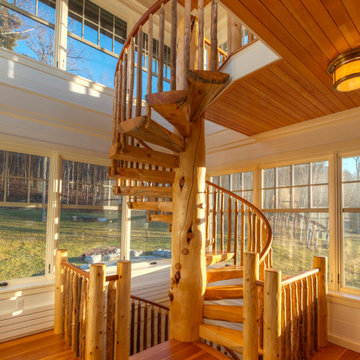
Greg Hubbard Photography. Stair by StairMeister Log Works.
Small mountain style wooden spiral open staircase photo in Burlington
Small mountain style wooden spiral open staircase photo in Burlington
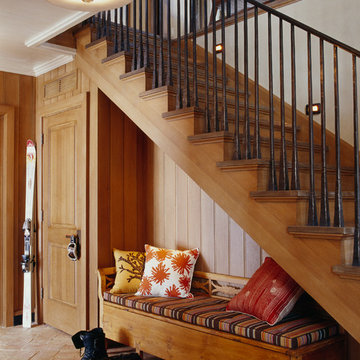
Inspiration for a rustic wooden straight staircase remodel in Denver with wooden risers
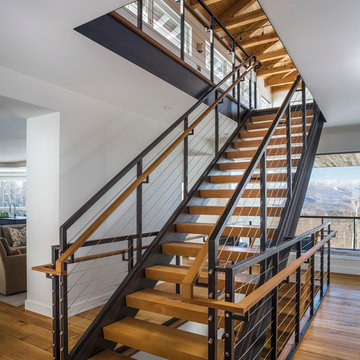
Jim Westphalen
Staircase - large rustic wooden straight open and cable railing staircase idea in Burlington
Staircase - large rustic wooden straight open and cable railing staircase idea in Burlington
Rustic Wooden Staircase Ideas
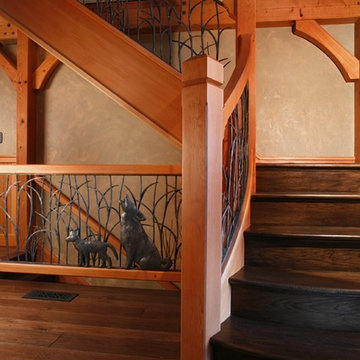
Staircase - mid-sized rustic wooden l-shaped staircase idea in Other with wooden risers
3






