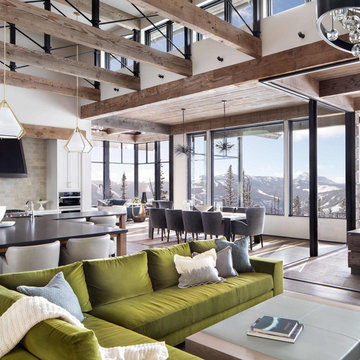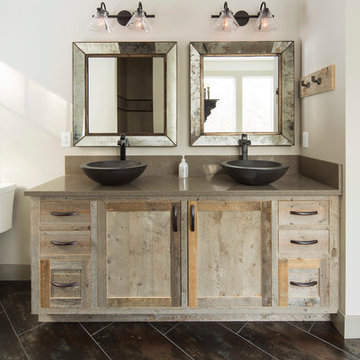Rustic Home Design Ideas

Manufacturer: Golden Eagle Log Homes - http://www.goldeneagleloghomes.com/
Builder: Rich Leavitt – Leavitt Contracting - http://leavittcontracting.com/
Location: Mount Washington Valley, Maine
Project Name: South Carolina 2310AR
Square Feet: 4,100
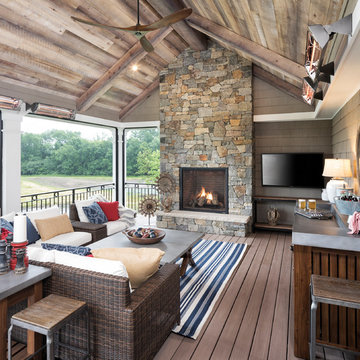
Inspiration for a rustic back porch remodel in Minneapolis with a fireplace, decking and a roof extension

Example of a mid-sized mountain style l-shaped travertine floor and beige floor kitchen design in Other with raised-panel cabinets, dark wood cabinets, beige backsplash, an island, paneled appliances, a farmhouse sink, granite countertops and porcelain backsplash
Find the right local pro for your project
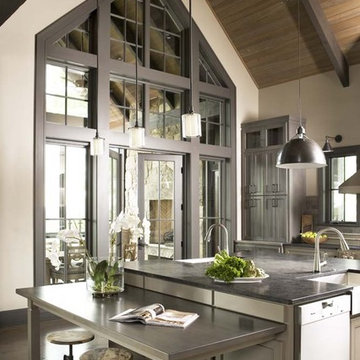
The design of this refined mountain home is rooted in its natural surroundings. Boasting a color palette of subtle earthy grays and browns, the home is filled with natural textures balanced with sophisticated finishes and fixtures. The open floorplan ensures visibility throughout the home, preserving the fantastic views from all angles. Furnishings are of clean lines with comfortable, textured fabrics. Contemporary accents are paired with vintage and rustic accessories.
To achieve the LEED for Homes Silver rating, the home includes such green features as solar thermal water heating, solar shading, low-e clad windows, Energy Star appliances, and native plant and wildlife habitat.
All photos taken by Rachael Boling Photography

Kitchen in the Blue Ridge Home from Arthur Rutenberg Homes by American Eagle Builders in The Cliffs Valley, Travelers Rest, SC
Huge mountain style medium tone wood floor and brown floor open concept kitchen photo in Other with a farmhouse sink, raised-panel cabinets, granite countertops, an island, brown backsplash, ceramic backsplash, paneled appliances and white cabinets
Huge mountain style medium tone wood floor and brown floor open concept kitchen photo in Other with a farmhouse sink, raised-panel cabinets, granite countertops, an island, brown backsplash, ceramic backsplash, paneled appliances and white cabinets

Martha O'Hara Interiors, Interior Design & Photo Styling | Troy Thies, Photography |
Please Note: All “related,” “similar,” and “sponsored” products tagged or listed by Houzz are not actual products pictured. They have not been approved by Martha O’Hara Interiors nor any of the professionals credited. For information about our work, please contact design@oharainteriors.com.
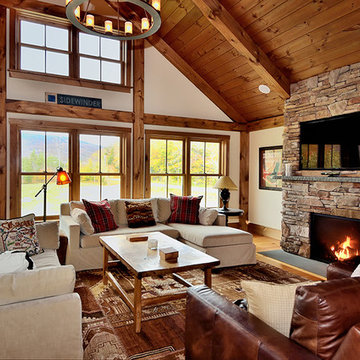
Jim Fuhrmann
Inspiration for a large rustic medium tone wood floor living room remodel in Burlington with a standard fireplace and a wall-mounted tv
Inspiration for a large rustic medium tone wood floor living room remodel in Burlington with a standard fireplace and a wall-mounted tv
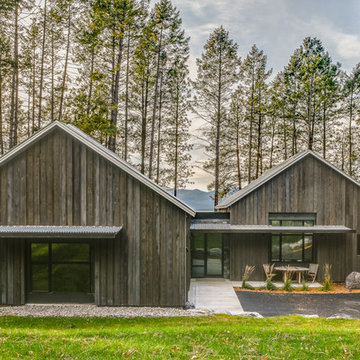
Inspiration for a large rustic brown one-story wood exterior home remodel in Other with a metal roof
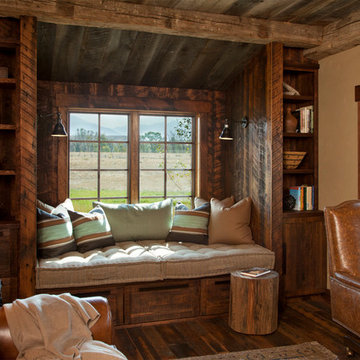
Photo by Gordon Gregory, Interior design by Carter Kay Interiors.
Mid-sized mountain style dark wood floor home office library photo in Other with beige walls
Mid-sized mountain style dark wood floor home office library photo in Other with beige walls

The owners of this traditional rambler in Reston wanted to open up their main living areas to create a more contemporary feel in their home. Walls were removed from the previously compartmentalized kitchen and living rooms. Ceilings were raised and kept intact by installing custom metal collar ties.
Hickory cabinets were selected to provide a rustic vibe in the kitchen. Dark Silestone countertops with a leather finish create a harmonious connection with the contemporary family areas. A modern fireplace and gorgeous chrome chandelier are striking focal points against the cobalt blue accent walls.
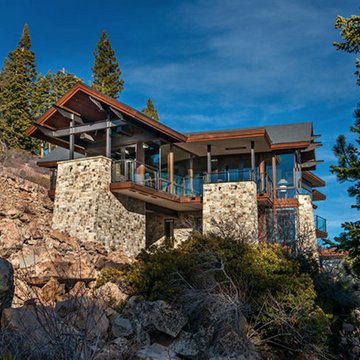
Huge rustic multicolored three-story mixed siding exterior home idea in Sacramento with a shingle roof

Andrew Pogue Photography
Example of a mountain style l-shaped open concept kitchen design in Austin with shaker cabinets, medium tone wood cabinets, wood countertops, orange backsplash, terra-cotta backsplash and stainless steel appliances
Example of a mountain style l-shaped open concept kitchen design in Austin with shaker cabinets, medium tone wood cabinets, wood countertops, orange backsplash, terra-cotta backsplash and stainless steel appliances

Elizabeth Haynes
Large rustic brown three-story wood exterior home idea in Boston with a shingle roof
Large rustic brown three-story wood exterior home idea in Boston with a shingle roof
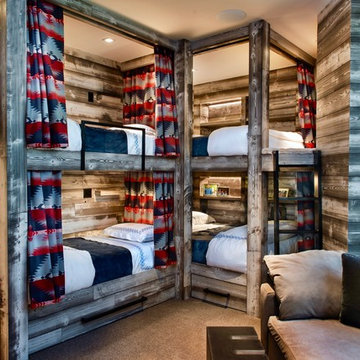
Maximize the space for friends and more friends! Bunk room sleeps 7 comfortably, not including sumptuous leather sofa! Ralph Lauren Red Rock Blanket for privacy curtains, Matouk linens, RH blankets
Doug Burke Photography
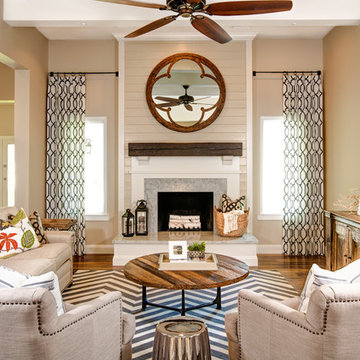
www.johnwoodcock.com
Inspiration for a rustic open concept medium tone wood floor family room remodel in Phoenix with beige walls, a standard fireplace and a wall-mounted tv
Inspiration for a rustic open concept medium tone wood floor family room remodel in Phoenix with beige walls, a standard fireplace and a wall-mounted tv
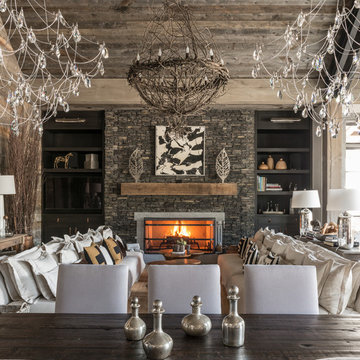
Stone: Stacked Stone - Chapel Hill
The classic elegance and intricate detail of small stones combined with the simplicity of a panel system give this stone the appearance of a precision hand-laid dry-stack set.
Get a Stacked Stone Sample: https://shop.eldoradostone.com/products/stacked-stone-sample
Rustic Home Design Ideas
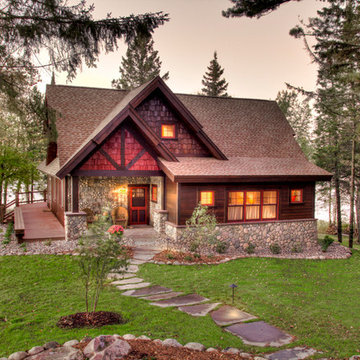
Exterior roadside view
Example of a mountain style wood gable roof design in Minneapolis
Example of a mountain style wood gable roof design in Minneapolis

Kitchen - large rustic u-shaped light wood floor and exposed beam kitchen idea in Other with stainless steel appliances, an island, raised-panel cabinets, blue backsplash, gray countertops and gray cabinets
64

























