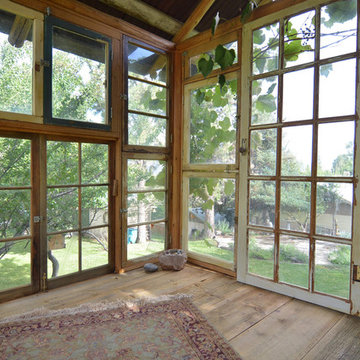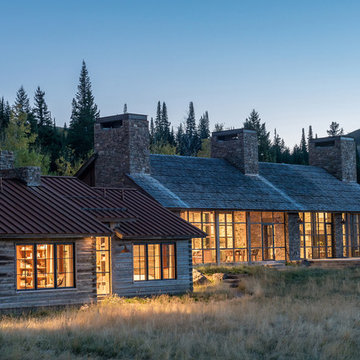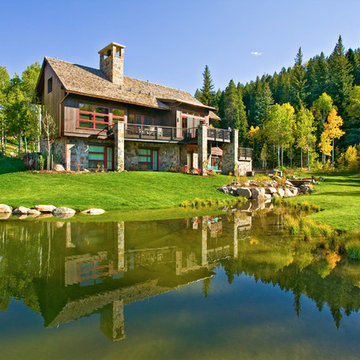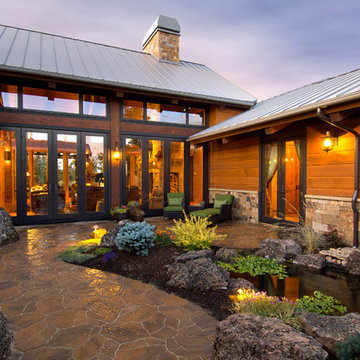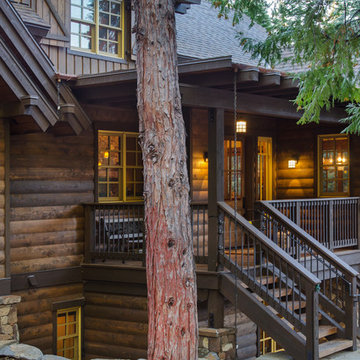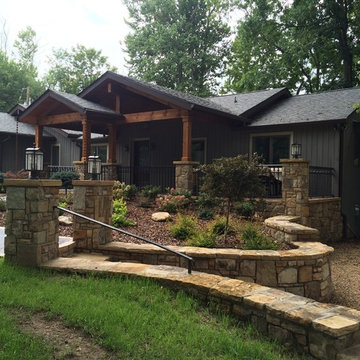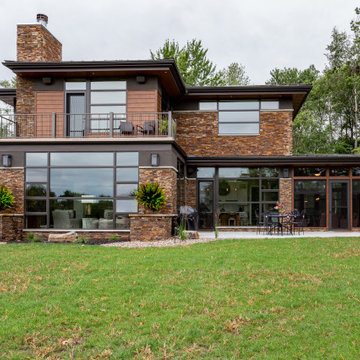Rustic Exterior Home Ideas
Refine by:
Budget
Sort by:Popular Today
1261 - 1280 of 55,431 photos
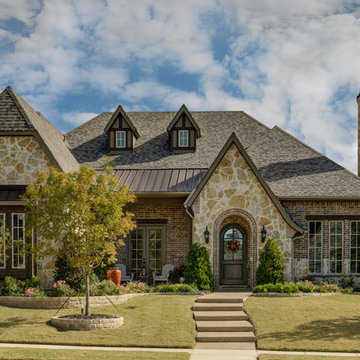
James Wilson
Inspiration for a large rustic brown two-story brick house exterior remodel in Dallas with a hip roof
Inspiration for a large rustic brown two-story brick house exterior remodel in Dallas with a hip roof
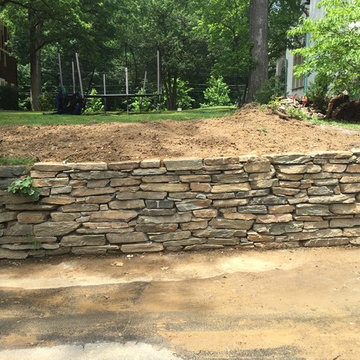
Dry stacked field stone wall repair
Inspiration for a rustic exterior home remodel in DC Metro
Inspiration for a rustic exterior home remodel in DC Metro
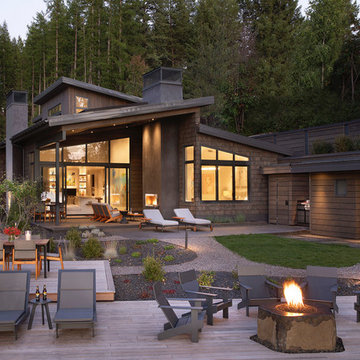
The large Lift and Slide doors placed throughout this modern contemporary home have superior sealing when closed and are easily operated, regardless of size. The “lift” function engages the door onto its rollers for effortless function. A large panel door can then be moved with ease by even a child. With a turn of the handle the door is then lowered off the rollers, locked, and sealed into the frame creating one of the tightest air-seals in the industry.
The Glo A5 double pane windows and doors were utilized for their cost-effective durability and efficiency. The A5 Series provides a thermally-broken aluminum frame with multiple air seals, low iron glass, argon filled glazing, and low-e coating. These features create an unparalleled double-pane product equipped for the variant northern temperatures of the region. With u-values as low as 0.280, these windows ensure year-round comfort.
Find the right local pro for your project
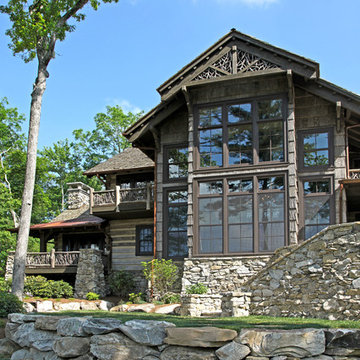
This stunning mountain lodge, custom designed by MossCreek, features the elegant rustic style that MossCreek has become so well known for. Open family spaces, cozy gathering spots and large outdoor living areas all combine to create the perfect custom mountain retreat. Photo by Erwin Loveland
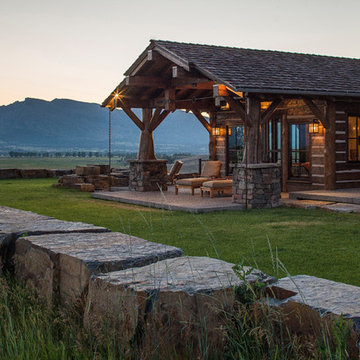
Robert Webster Construction in Sandy, Utah, and Hamilton, Montana, built the structures and found the incorporation of the reclaimed fir timbers. Kibo Group of Missoula, part of Rocky Mountain Homes family of companies, provided architectural services. Shannon Callaghan Interior Design of Missoula provided extensive consultative services during the project. The dovetail log siding, the stone accents, and the log posts really brings something special to this home.
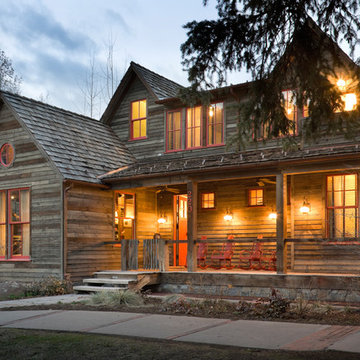
From the Designer's website: This new construction in downtown Aspen express age and comfort, a warm space designed with multi-generational living in mind. The inviting atmosphere encourages relaxed, casual living without fears of "messing up" the house.
©2013 Bob Greenspan Photography
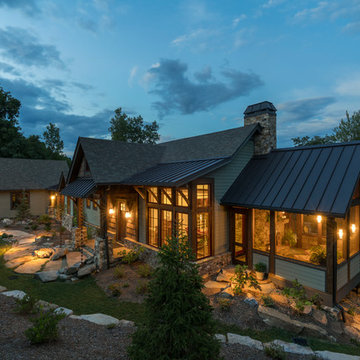
Kevin Meechan
Mid-sized rustic green two-story concrete fiberboard gable roof idea in Other
Mid-sized rustic green two-story concrete fiberboard gable roof idea in Other
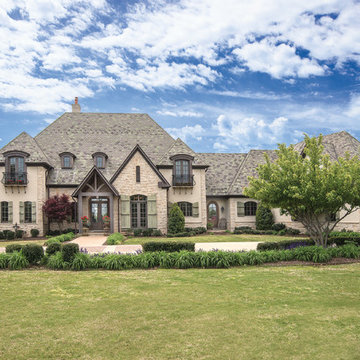
Builder, Mason Nall
Inspiration for a large rustic beige two-story mixed siding exterior home remodel in Other with a hip roof
Inspiration for a large rustic beige two-story mixed siding exterior home remodel in Other with a hip roof
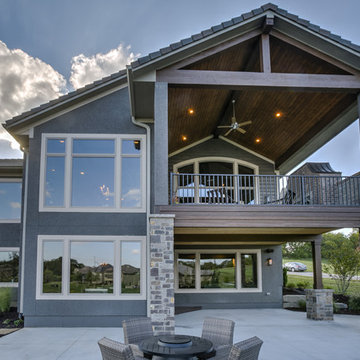
B.L. Rieke Custom Homes’s new Ashlynne model home, winner of the KCHBA's "Pick of the Parade" and "Distinctive Plan & Design" awards, is a prime example of innovative design that blends the comfort of a traditional home with the flair of modern finishes. Overall, this stylish yet functional luxury home was made possible by the combined talents and hard work of the B.L. Rieke Design Team and their suppliers and subcontractors.
(Photo by Amoura Productions)
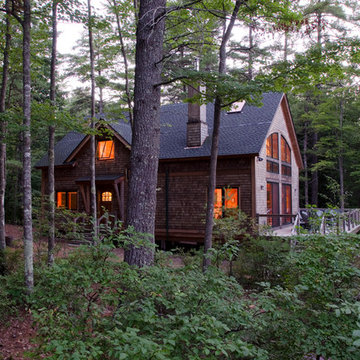
Jamie Salomon, Stylist Susan Salomon
Example of a mountain style exterior home design in Boston
Example of a mountain style exterior home design in Boston
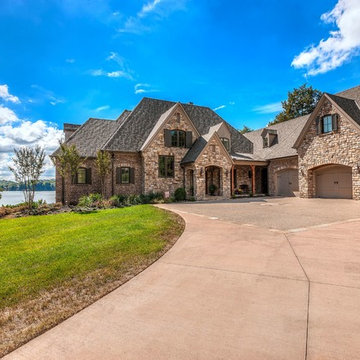
Example of a large mountain style beige two-story stone house exterior design in Other with a hip roof and a shingle roof
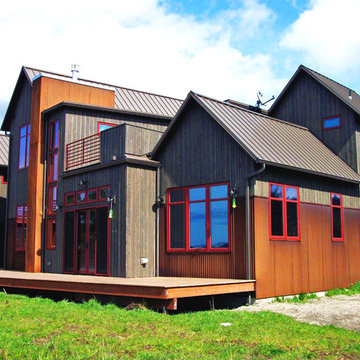
Rustic weathered wood, Corten siding and aluminum clad wood windows protect a modern craftsman interior from the harsh salt water elements. Multiple exterior spaces provide views and privacy.
Original concept: Anna Howden, D+A Studio
Construction documents, Interiors and photographs by Anne Hamilton, AKH
Rustic Exterior Home Ideas
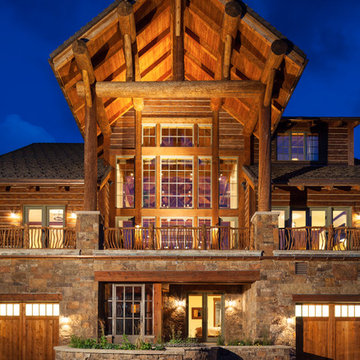
Example of a mountain style three-story wood gable roof design in Other
64






