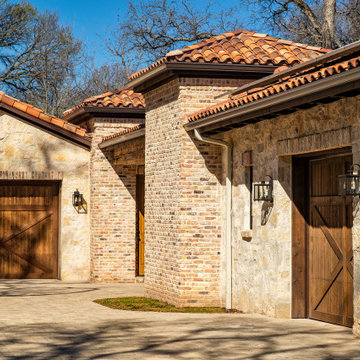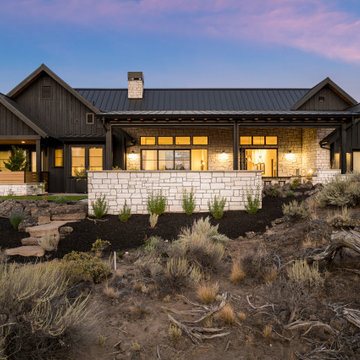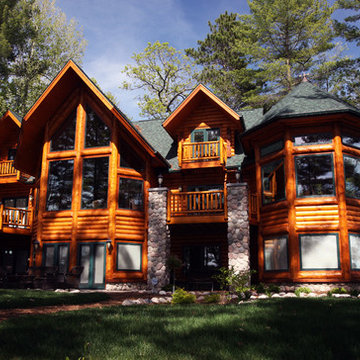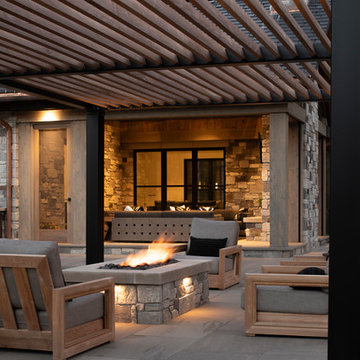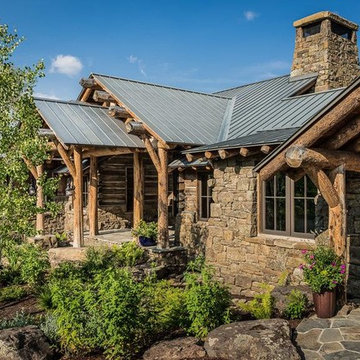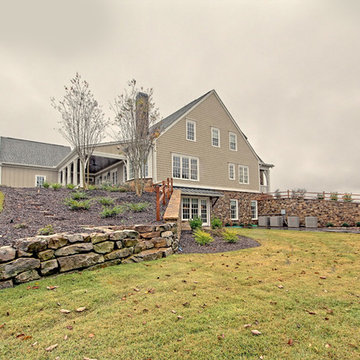Rustic Exterior Home Ideas
Refine by:
Budget
Sort by:Popular Today
1241 - 1260 of 55,497 photos
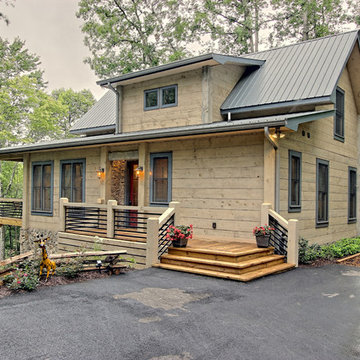
Kurtis Miller Photography, kmpics.com
Rustic exterior of charming farmhouse cottage. iron railing, gray on gray. Ship lap log. Dry stacked stone entry way with red front door. Corner stair way entry.
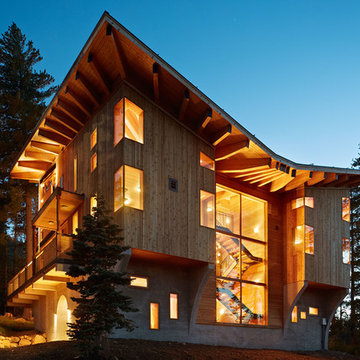
Bruce Damonte
Example of a large mountain style three-story wood exterior home design in San Francisco
Example of a large mountain style three-story wood exterior home design in San Francisco
Find the right local pro for your project
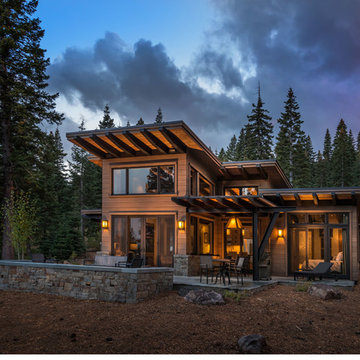
Exterior view of the James Guest House, showing the terrace side with fireplt, and covered dining roof with exposed beams and steel.
(c) SANDBOX & Vance Fox Photography
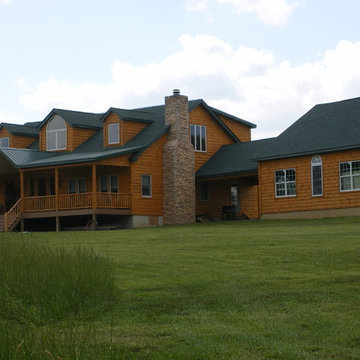
Large mountain style brown two-story wood exterior home photo in DC Metro with a mixed material roof
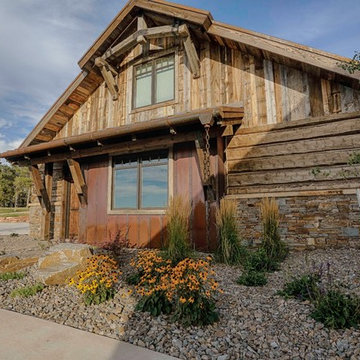
Steve Reffey Photography
Inspiration for a rustic brown metal house exterior remodel in Other with a metal roof
Inspiration for a rustic brown metal house exterior remodel in Other with a metal roof
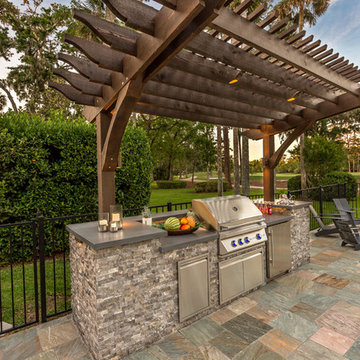
Pratt Guys designed and built this Pratt Guys signature 2-post, cantilever pergola, shading this outdoor kitchen featuring a stacked stone face with concrete countertops, Twin Eagles BBQ Grill and True refrigerator.
---
The Dennis project, designed and built by Pratt Guys, January 2017 - Photo owned by Pratt Guys - NOTE: Can ONLY be used online, digitally, TV and print WITH written permission from Pratt Guys. (PrattGuys.com)
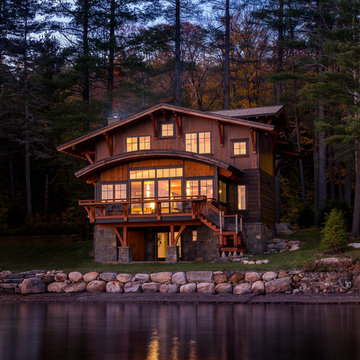
Inspiration for a rustic brown three-story mixed siding exterior home remodel in Boston with a shingle roof
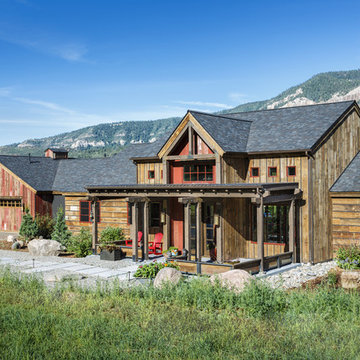
Inspiration for a huge rustic brown one-story wood and board and batten house exterior remodel in Other with a shingle roof, a gray roof and a hip roof
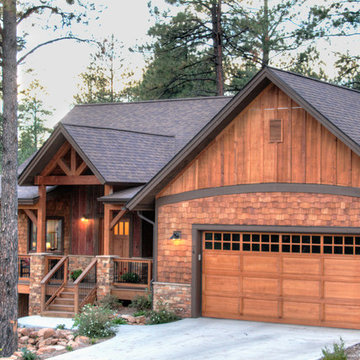
Example of a mid-sized mountain style brown one-story mixed siding gable roof design in Denver
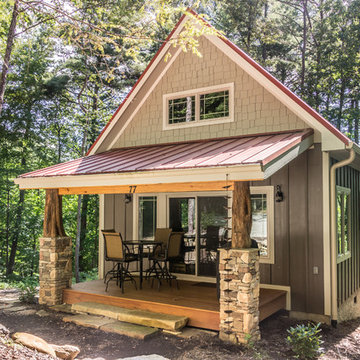
Deep in the woods, this mountain cabin just outside Asheville, NC, was designed as the perfect weekend getaway space. The owner uses it as an Airbnb for income. From the wooden cathedral ceiling to the nature-inspired loft railing, from the wood-burning free-standing stove, to the stepping stone walkways—everything is geared toward easy relaxation. For maximum interior space usage, the sleeping loft is accessed via an outside stairway.
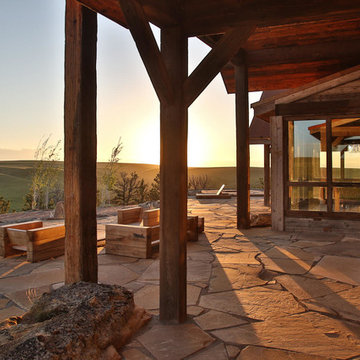
Example of a large mountain style brown two-story wood gable roof design in Other
Rustic Exterior Home Ideas
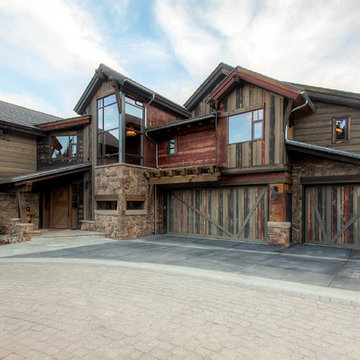
Pinnacle Mountain Homes
Inspiration for a rustic stone exterior home remodel in Denver
Inspiration for a rustic stone exterior home remodel in Denver
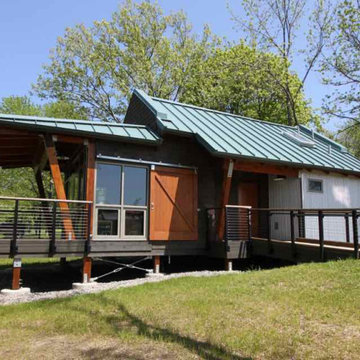
Example of a small mountain style one-story wood tiny house design in Other with a shed roof and a metal roof
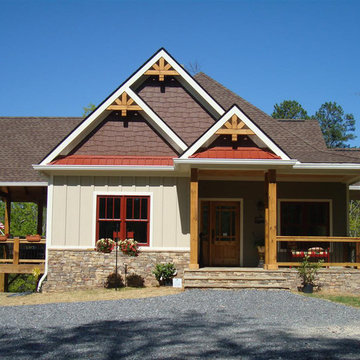
House plan 92310MX was designed as an escape from the city. It gives you 2,120 square feet of living space (1,361 on the main, 759 upstairs) and 3 beds and 2.5 baths.
Vaulted spaces throughout make the home live large. And the master suite on main makes it suitable for retirees who don't want the hassle of stairs (and bedrooms upstairs help maximize privacy to the owner's).
Plans come with an optional 2 car garage.
Plans are available in PDF and CAD format. Ready to build? Or modify? Find us! We'd love to make this your home!
Plan 92310MX Link: http://www.architecturaldesigns.com/house-plan-92310mx.asp
63






