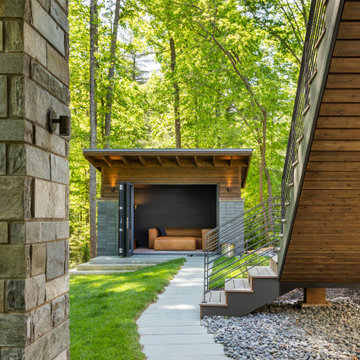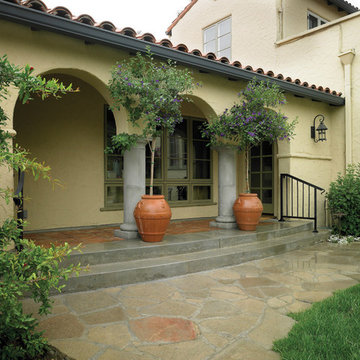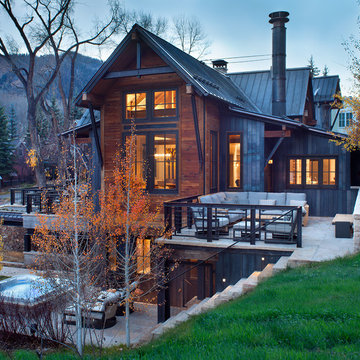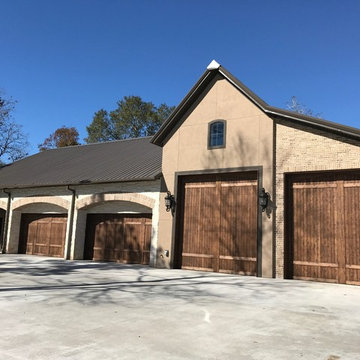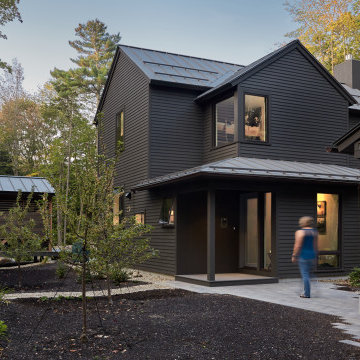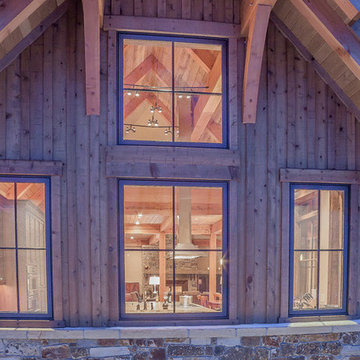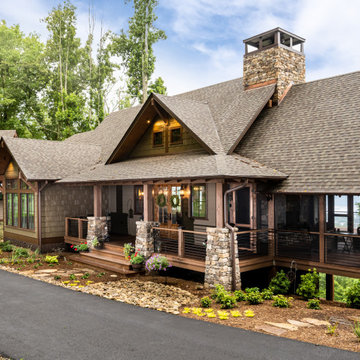Rustic Exterior Home Ideas
Refine by:
Budget
Sort by:Popular Today
1181 - 1200 of 55,465 photos
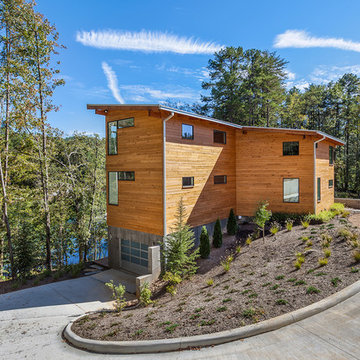
Rebecca Lehde, Inspiro 8
Rustic wood house exterior idea in Other with a shed roof
Rustic wood house exterior idea in Other with a shed roof
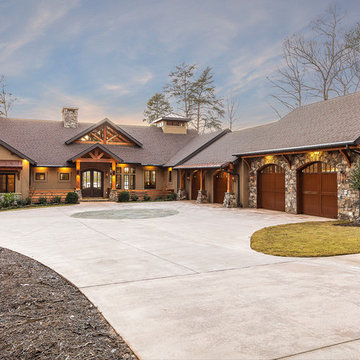
Modern functionality meets rustic charm in this expansive custom home. Featuring a spacious open-concept great room with dark hardwood floors, stone fireplace, and wood finishes throughout.
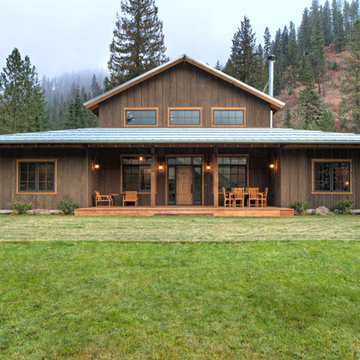
Photo by: Oliver Irwin
Location: Kingston, Idaho
Architect: Matthew Collins, Uptic Studios Spokane, WA
www.upticstudios.com
Example of a mountain style brown two-story wood exterior home design in Seattle
Example of a mountain style brown two-story wood exterior home design in Seattle
Find the right local pro for your project
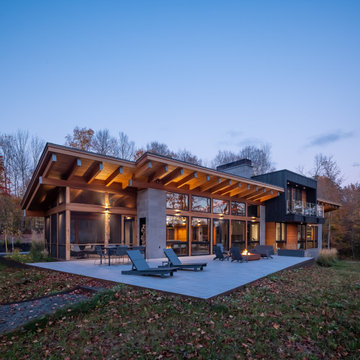
Inspiration for a rustic gray two-story wood and board and batten house exterior remodel in Minneapolis with a shed roof, a metal roof and a gray roof
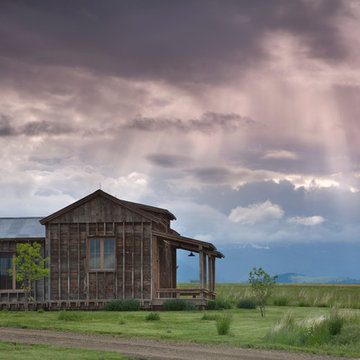
Set in Montana's tranquil Shields River Valley, the Shilo Ranch Compound is a collection of structures that were specifically built on a relatively smaller scale, to maximize efficiency. The main house has two bedrooms, a living area, dining and kitchen, bath and adjacent greenhouse, while two guest homes within the compound can sleep a total of 12 friends and family. There's also a common gathering hall, for dinners, games, and time together. The overall feel here is of sophisticated simplicity, with plaster walls, concrete and wood floors, and weathered boards for exteriors. The placement of each building was considered closely when envisioning how people would move through the property, based on anticipated needs and interests. Sustainability and consumption was also taken into consideration, as evidenced by the photovoltaic panels on roof of the garage, and the capability to shut down any of the compound's buildings when not in use.
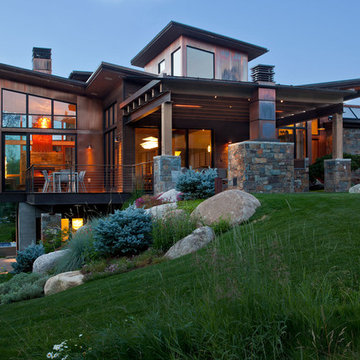
This Japanese inspired ranch home in Lake Creek is LEED® Gold certified and features angled roof lines with stone, copper and wood siding.
Huge rustic brown three-story mixed siding exterior home idea in Denver with a shed roof
Huge rustic brown three-story mixed siding exterior home idea in Denver with a shed roof
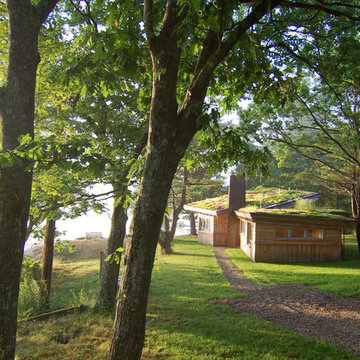
Trent Bell
Inspiration for a small rustic brown one-story wood house exterior remodel in Portland Maine with a shed roof and a green roof
Inspiration for a small rustic brown one-story wood house exterior remodel in Portland Maine with a shed roof and a green roof
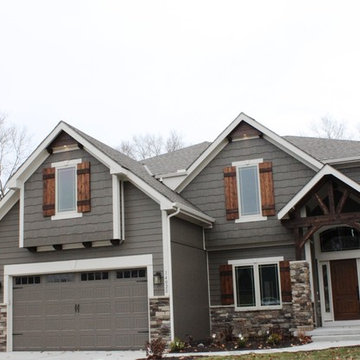
Main House Color: Sherwin-Williams Duration Purpoise SW7047
Trim Color: Sherwin-Williams DuraCraft Wordly Gray SW7043
Door, Shutters, and Columns: Old Masters gel stain Dark Walnut
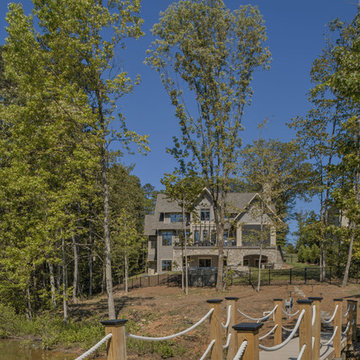
Inspiration for a large rustic gray two-story wood exterior home remodel in Charlotte with a shingle roof
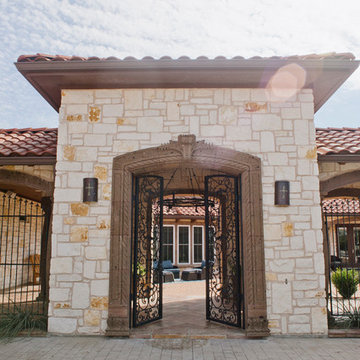
Drive up to practical luxury in this Hill Country Spanish Style home. The home is a classic hacienda architecture layout. It features 5 bedrooms, 2 outdoor living areas, and plenty of land to roam.
Classic materials used include:
Saltillo Tile - also known as terracotta tile, Spanish tile, Mexican tile, or Quarry tile
Cantera Stone - feature in Pinon, Tobacco Brown and Recinto colors
Copper sinks and copper sconce lighting
Travertine Flooring
Cantera Stone tile
Brick Pavers
Photos Provided by
April Mae Creative
aprilmaecreative.com
Tile provided by Rustico Tile and Stone - RusticoTile.com or call (512) 260-9111 / info@rusticotile.com
Construction by MelRay Corporation
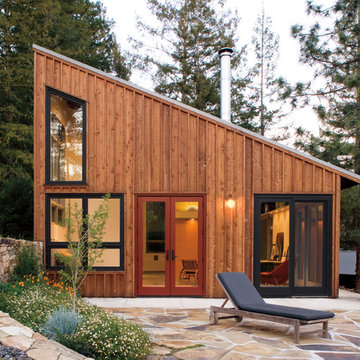
Example of a mountain style one-story wood exterior home design in Seattle with a shed roof
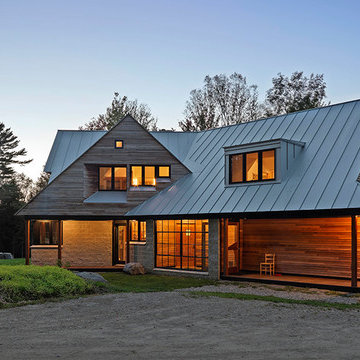
For this project, our client came to us looking for a full-service company to build a custom, high-efficient new home with minimal exterior maintenance. In order to achieve this, we used a different medium of product, including split-faced concrete block to natural cedar siding, both of which require zero maintenance.
The design throughout was congruent with the contemporary farmhouse aesthetic and highly-efficient goal of the client and adhering to the energy standards of Efficiency Vermont. A few of the features included a finished concrete floor, a cutting-edge wood-fired boiler system to efficiently heat the home.
Rustic Exterior Home Ideas
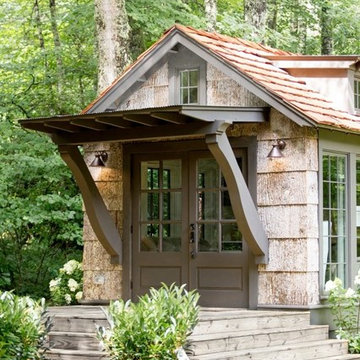
We Are Extremely Proud That Designer Cottages A Berkshire Hathaway Company Has Chosen to Use Our Exterior Poplar Bark For Their Low Country Cottage
Designer Cottages feature floor plans that maximize every inch. Fashionably integrated storage options. A classic design from a leading architect. Whether you seek a primary residence, leisurely getaway home, a deluxe mother-in-law suite or a downsize with hand-picked amenities, Designer Cottages is the choice for world-class, luxury living.
All Designer Cottages are designed by Architect Jeffrey Dungan. Jeff’s discovered a love for art and drawing at a young age while growing up on his family farm in rural Alabama. Dungan’s creative work can be seen throughout North and Central America.
60






