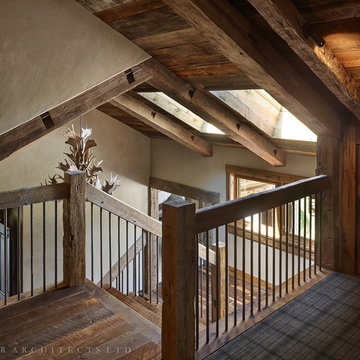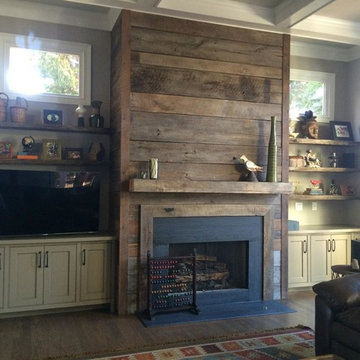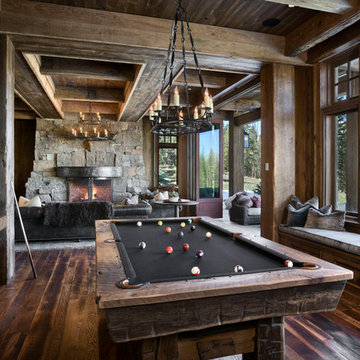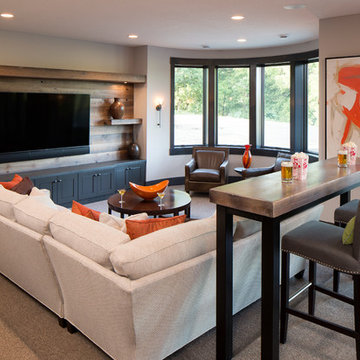Rustic Home Design Ideas
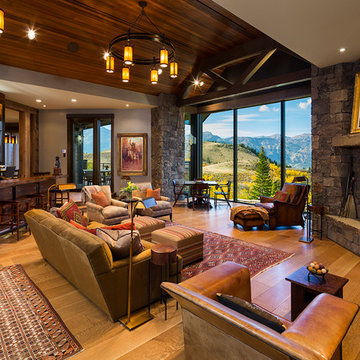
Karl Neumann Photography
Inspiration for a large rustic open concept medium tone wood floor and brown floor family room remodel in Other with a stone fireplace, a standard fireplace, beige walls and no tv
Inspiration for a large rustic open concept medium tone wood floor and brown floor family room remodel in Other with a stone fireplace, a standard fireplace, beige walls and no tv
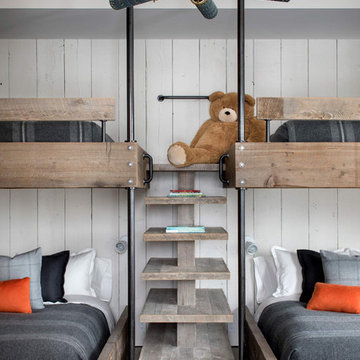
Example of a mountain style boy carpeted and beige floor kids' room design in Other with white walls
Find the right local pro for your project
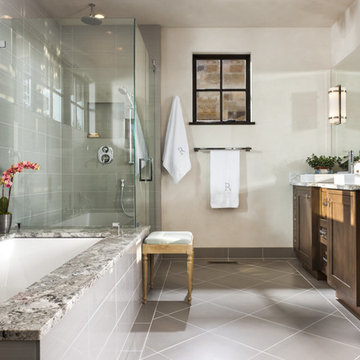
Altius Design, Longviews Studios
Walk-in shower - rustic master gray tile porcelain tile walk-in shower idea in Other with a vessel sink, recessed-panel cabinets, dark wood cabinets, marble countertops, an undermount tub and white walls
Walk-in shower - rustic master gray tile porcelain tile walk-in shower idea in Other with a vessel sink, recessed-panel cabinets, dark wood cabinets, marble countertops, an undermount tub and white walls
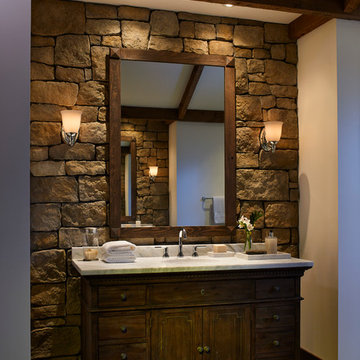
Stone: Moonlight - RoughCut
RoughCut mimics limestone with its embedded, fossilized artifacts and roughly cleaved, pronounced face. Shaped for bold, traditional statements with clean contemporary lines, RoughCut ranges in heights from 2″ to 11″ and lengths from 2″ to over 18″. The color palettes contain blonds, russet, and cool grays.
Get a RoughCut Sample: https://shop.eldoradostone.com/products/rough-cut-sample
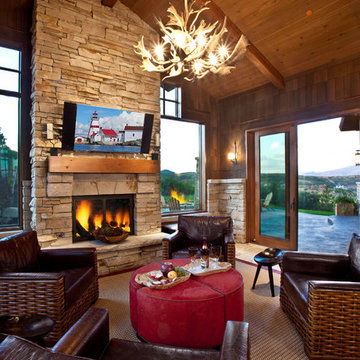
Mountain style living room photo in Salt Lake City with a standard fireplace and a stone fireplace
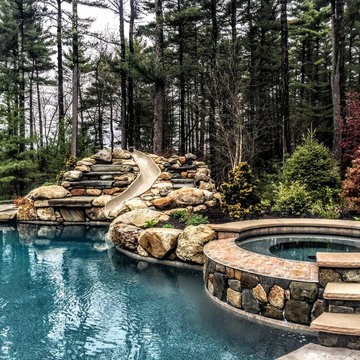
Inspiration for a mid-sized rustic backyard stamped concrete and custom-shaped natural hot tub remodel in Boston
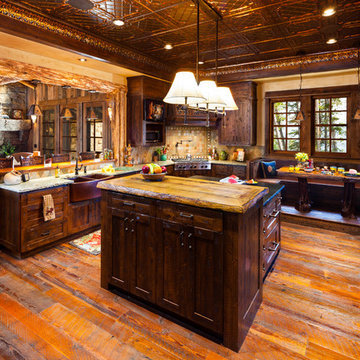
This Faure Halvorsen design features a guest house and a lookout tower above the main home. Built entirely of rustic logs and featuring lots of reclaimed materials, this is the epitome of Big Sky log cabins.
Project Manager: John A. Venner, Superintendent, Project Manager, Owner
Architect: Faure Halvorsen Architects
Photographer: Karl Neumann Photography
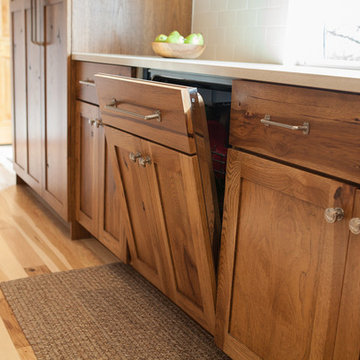
Built-in custom paneled dishwasher.
Heather Harris Photography, LLC
Inspiration for a mid-sized rustic l-shaped light wood floor eat-in kitchen remodel in Indianapolis with flat-panel cabinets, medium tone wood cabinets, quartz countertops, white backsplash, subway tile backsplash, paneled appliances, an island, an undermount sink and beige countertops
Inspiration for a mid-sized rustic l-shaped light wood floor eat-in kitchen remodel in Indianapolis with flat-panel cabinets, medium tone wood cabinets, quartz countertops, white backsplash, subway tile backsplash, paneled appliances, an island, an undermount sink and beige countertops

The kitchen is in the timber frame section of the home. Shaker style cabins and large island make this a delight for cooking.
Photo credit: James Ray Spahn
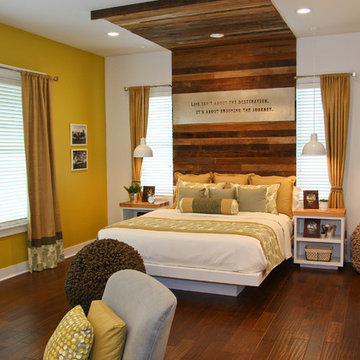
bedroom design in Oregon using Henry Calvin linen for bedding and curtains,
Inspiration for a rustic dark wood floor bedroom remodel in Other with yellow walls
Inspiration for a rustic dark wood floor bedroom remodel in Other with yellow walls
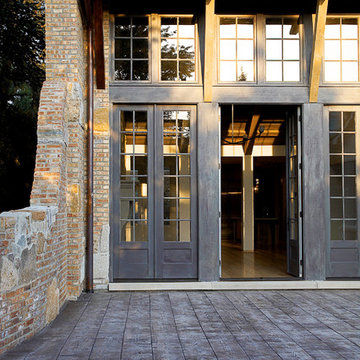
Entrance to the Great Room.
Example of a mountain style double front door design in Chicago
Example of a mountain style double front door design in Chicago
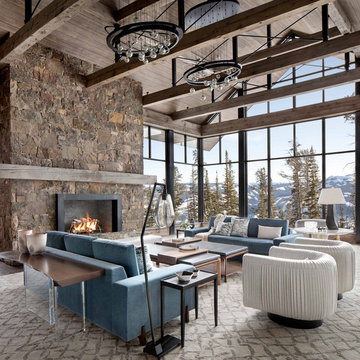
Inspiration for a rustic vaulted ceiling living room remodel in Other with a standard fireplace
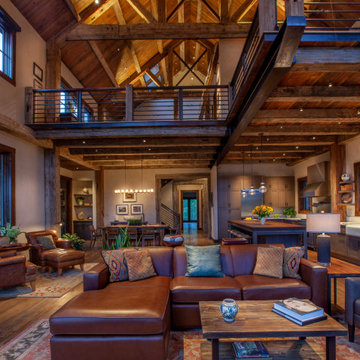
Example of a large mountain style formal and open concept dark wood floor and brown floor living room design in Denver with beige walls, a standard fireplace, a stone fireplace and a wall-mounted tv
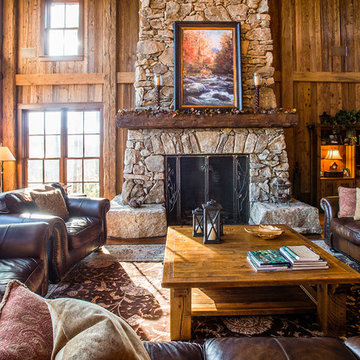
A stunning mountain retreat, this custom legacy home was designed by MossCreek to feature antique, reclaimed, and historic materials while also providing the family a lodge and gathering place for years to come. Natural stone, antique timbers, bark siding, rusty metal roofing, twig stair rails, antique hardwood floors, and custom metal work are all design elements that work together to create an elegant, yet rustic mountain luxury home.
Rustic Home Design Ideas
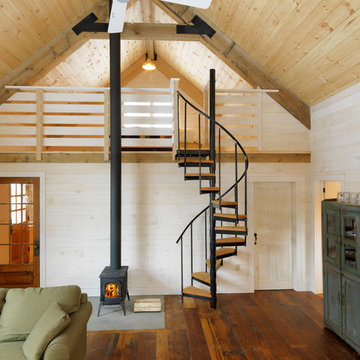
photos by Susan Teare • www.susanteare.com
Small mountain style medium tone wood floor living room photo in Burlington with a wood stove and beige walls
Small mountain style medium tone wood floor living room photo in Burlington with a wood stove and beige walls
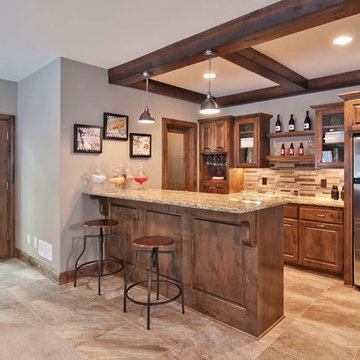
Lower-level bar area off of the indoor sport court, with beautiful wood cabinetry complimented by a wood coffered ceiling and granite countertops - Creek Hill Custom Homes MN
72

























