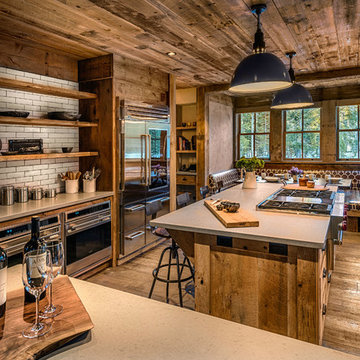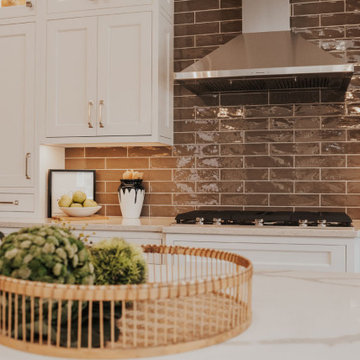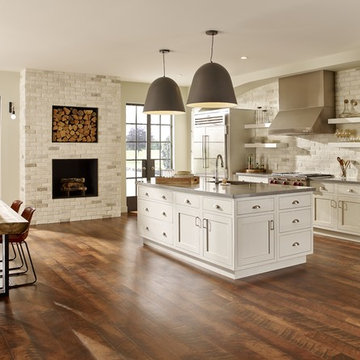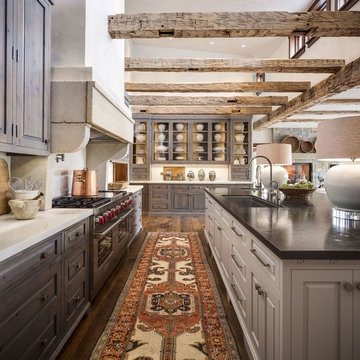Rustic Kitchen Ideas
Sort by:Popular Today
461 - 480 of 70,661 photos

3,500 Square Foot Lake Home at The Cliffs Vineyards
Kitchen - rustic kitchen idea in Atlanta with glass-front cabinets, a farmhouse sink, white cabinets and wood countertops
Kitchen - rustic kitchen idea in Atlanta with glass-front cabinets, a farmhouse sink, white cabinets and wood countertops
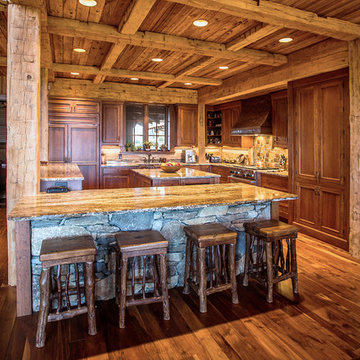
A stunning mountain retreat, this custom legacy home was designed by MossCreek to feature antique, reclaimed, and historic materials while also providing the family a lodge and gathering place for years to come. Natural stone, antique timbers, bark siding, rusty metal roofing, twig stair rails, antique hardwood floors, and custom metal work are all design elements that work together to create an elegant, yet rustic mountain luxury home.

Large mountain style u-shaped medium tone wood floor and gray floor open concept kitchen photo in San Francisco with an integrated sink, shaker cabinets, blue cabinets, granite countertops, stainless steel appliances, an island and gray countertops
Find the right local pro for your project
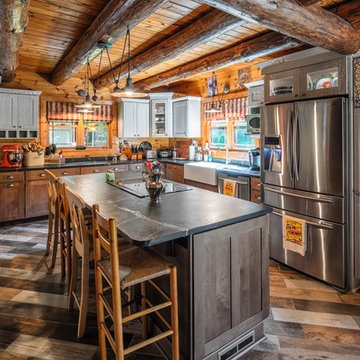
Example of a mountain style l-shaped multicolored floor kitchen design in New York with a farmhouse sink, shaker cabinets, dark wood cabinets, wood backsplash, stainless steel appliances, an island and black countertops

Example of a mountain style dark wood floor and brown floor open concept kitchen design in Other with medium tone wood cabinets, gray backsplash, an island and raised-panel cabinets
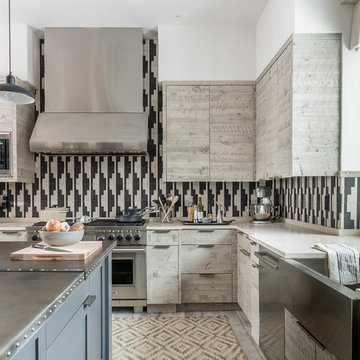
Rustic Zen Residence by Locati Architects, Interior Design by Cashmere Interior, Photography by Audrey Hall
Kitchen - rustic l-shaped light wood floor kitchen idea in Other with a farmhouse sink, flat-panel cabinets, light wood cabinets, multicolored backsplash, stainless steel appliances and an island
Kitchen - rustic l-shaped light wood floor kitchen idea in Other with a farmhouse sink, flat-panel cabinets, light wood cabinets, multicolored backsplash, stainless steel appliances and an island
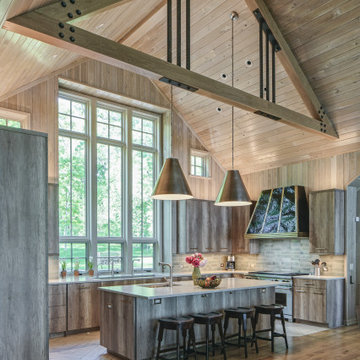
The design team with Janie Petkus of Janie Petkus Interiors, Cyrus Rivetna of Rivetna Architects, and Gail Drury of Drury Design all worked together to design an inviting and luxurious destination for an entire family to gather all year round. Key design features addressed in this remodel included highlighting beautiful views of the Lake, brightening up the space, and modernizing the design to fit the needs of the family that loves to entertain
The home is filled with lots of adults and kids regularly and the kitchen needed to function well for multi cooks as well large family gatherings. Therefore multi-work areas and large expanses of countertop space for buffets were a must. These design ideas paired with lots of seating at the island and the oversized table gave enough room for everyone.
A multimetal hood with an antique patina was included to add an element of WOW to the space. A large multi-burner stove, two large sinks, two dishwashers, and three waste receptacles were strategically located in multiple locations so multiple family members could use the space simultaneously. An area off to the side in the family room that was designated as a desk area was multi-purposed to function as a buffet area for the large family dinners.

Mid-sized mountain style u-shaped black floor eat-in kitchen photo in Portland Maine with a double-bowl sink, open cabinets, medium tone wood cabinets, white appliances, an island, stainless steel countertops and wood backsplash
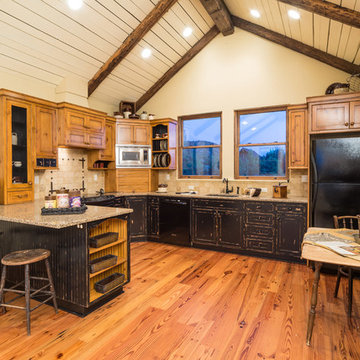
Chandler Photography
Contractor: Chuck Rose of CL Rose Construction - http://clroseconstruction.com
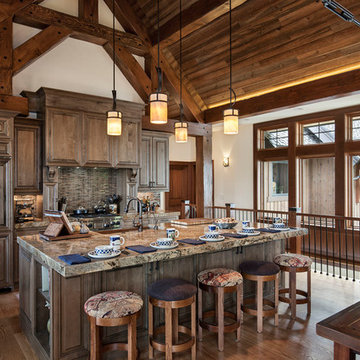
A hidden refrigerator and vent hood balance the modern kitchen features.
Photos: Rodger Wade Studios, Design M.T.N Design, Timber Framing by PrecisionCraft Log & Timber Homes
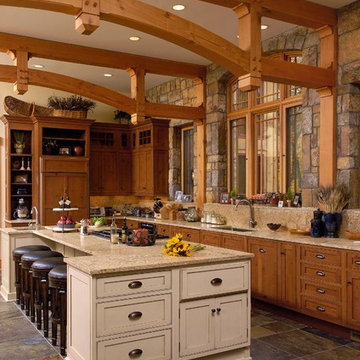
Bob Narod Photography
Kitchen - rustic l-shaped slate floor kitchen idea in DC Metro with an undermount sink, recessed-panel cabinets, medium tone wood cabinets and an island
Kitchen - rustic l-shaped slate floor kitchen idea in DC Metro with an undermount sink, recessed-panel cabinets, medium tone wood cabinets and an island
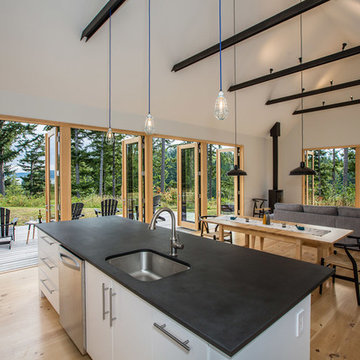
Photographer: Alexander Canaria and Taylor Proctor
Mountain style light wood floor open concept kitchen photo in Seattle with an undermount sink, flat-panel cabinets, white cabinets, solid surface countertops, stainless steel appliances and an island
Mountain style light wood floor open concept kitchen photo in Seattle with an undermount sink, flat-panel cabinets, white cabinets, solid surface countertops, stainless steel appliances and an island
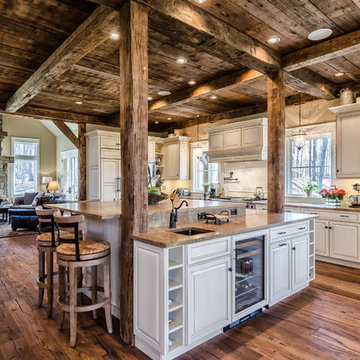
Jim Furhmann
Inspiration for a rustic l-shaped open concept kitchen remodel in New York with an undermount sink, raised-panel cabinets, beige cabinets, white backsplash and paneled appliances
Inspiration for a rustic l-shaped open concept kitchen remodel in New York with an undermount sink, raised-panel cabinets, beige cabinets, white backsplash and paneled appliances
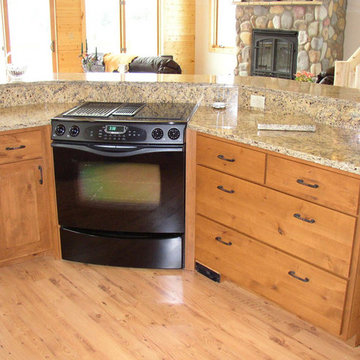
Custom Rustic Alder cabinets with Granite (New Venetian Gold) Countertops.
Open concept kitchen - large rustic l-shaped light wood floor and brown floor open concept kitchen idea in Other with an undermount sink, shaker cabinets, medium tone wood cabinets, stainless steel appliances, an island and granite countertops
Open concept kitchen - large rustic l-shaped light wood floor and brown floor open concept kitchen idea in Other with an undermount sink, shaker cabinets, medium tone wood cabinets, stainless steel appliances, an island and granite countertops
Rustic Kitchen Ideas
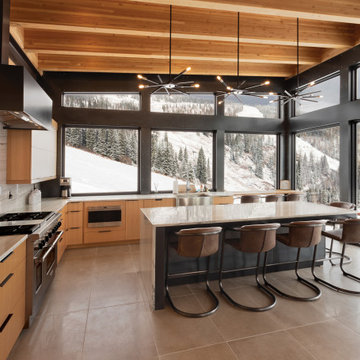
Door Style: Napoli. Wood Species: Rift-cut White Oak. Color: Mojave
Inspiration for a rustic kitchen remodel in Other
Inspiration for a rustic kitchen remodel in Other
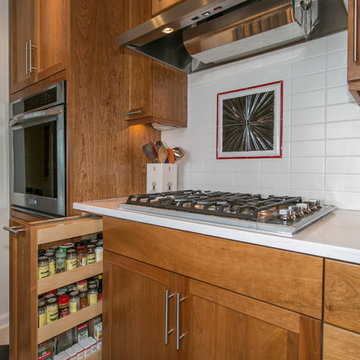
This pull out spice rack makes spice organization a breeze. Plus, it is so easy to grab what you need in a flash.
Designed by Ann Runde Interiors
Eat-in kitchen - mid-sized rustic porcelain tile eat-in kitchen idea in Portland with an undermount sink, shaker cabinets, medium tone wood cabinets, quartz countertops, white backsplash, ceramic backsplash, stainless steel appliances and no island
Eat-in kitchen - mid-sized rustic porcelain tile eat-in kitchen idea in Portland with an undermount sink, shaker cabinets, medium tone wood cabinets, quartz countertops, white backsplash, ceramic backsplash, stainless steel appliances and no island
24






