Single-Wall Eat-In Kitchen Ideas
Refine by:
Budget
Sort by:Popular Today
101 - 120 of 45,321 photos
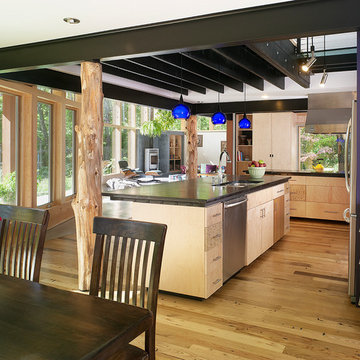
Hoachlander Davis Photography
Example of a mid-sized trendy single-wall light wood floor eat-in kitchen design in DC Metro with an undermount sink, glass-front cabinets, light wood cabinets, granite countertops, stainless steel appliances and an island
Example of a mid-sized trendy single-wall light wood floor eat-in kitchen design in DC Metro with an undermount sink, glass-front cabinets, light wood cabinets, granite countertops, stainless steel appliances and an island
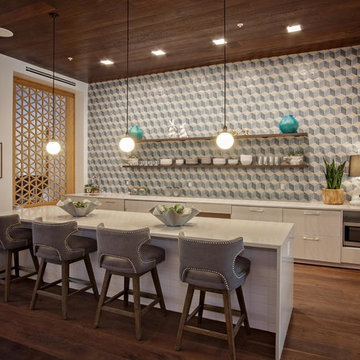
Transitional single-wall medium tone wood floor and brown floor eat-in kitchen photo in Portland with an undermount sink, flat-panel cabinets, white cabinets, blue backsplash, an island and white countertops
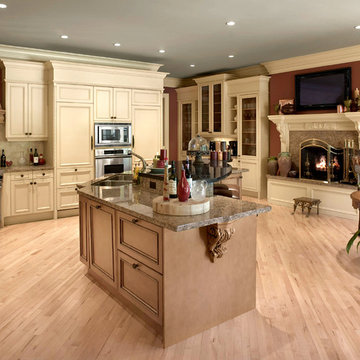
This extra large kitchen uses quarter sawn oak flooring set on a diagonal to create the illusion of greater space. A fireplace and flat screen TV add to the functionality of this gathering space.
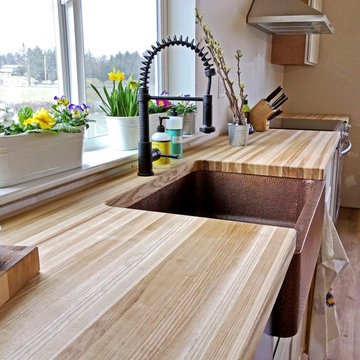
"My ash countertops came out gorgeous and I’m really pleased with the quality and craftsmanship delivered by the Hardwood Lumber Company. They are very sturdy and the wood strips are all full-length. They also made sure to swap the grain angle of each piece to minimize warping. I chose unfinished wood and used walnut oil on them after installation- it really brought out a lot of character in the wood and made them even more lovely." Laurel
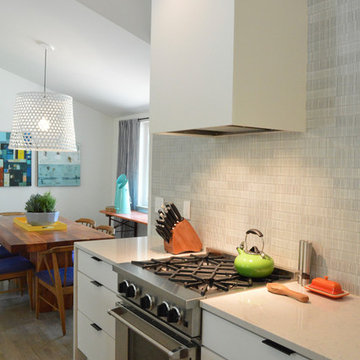
Eat-in kitchen - mid-sized 1960s single-wall dark wood floor and brown floor eat-in kitchen idea in Denver with flat-panel cabinets, white cabinets, solid surface countertops, gray backsplash, mosaic tile backsplash and stainless steel appliances
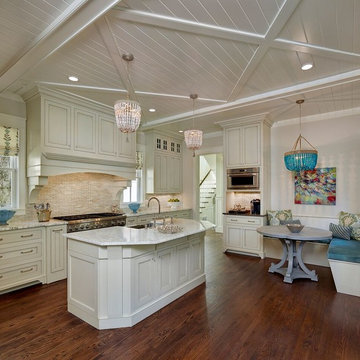
Inspiration for a huge coastal single-wall dark wood floor eat-in kitchen remodel in Charleston with an undermount sink, recessed-panel cabinets, white cabinets, marble countertops, multicolored backsplash, stainless steel appliances, an island and matchstick tile backsplash
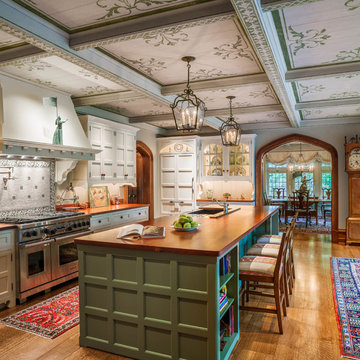
Example of an ornate single-wall medium tone wood floor eat-in kitchen design in Philadelphia with an undermount sink, wood countertops, white backsplash, stainless steel appliances and an island
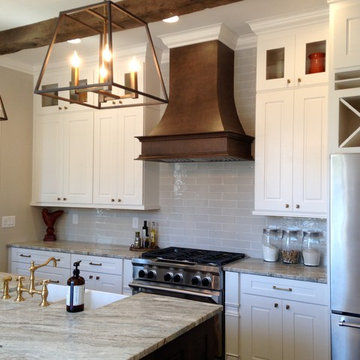
Cabinets: Wellborn Cabinets, Premier Series, Cortland Door Style (Glacier)
Inspiration for a large cottage single-wall dark wood floor and brown floor eat-in kitchen remodel in Atlanta with a farmhouse sink, white cabinets, stainless steel appliances, an island, gray backsplash, subway tile backsplash, raised-panel cabinets and granite countertops
Inspiration for a large cottage single-wall dark wood floor and brown floor eat-in kitchen remodel in Atlanta with a farmhouse sink, white cabinets, stainless steel appliances, an island, gray backsplash, subway tile backsplash, raised-panel cabinets and granite countertops
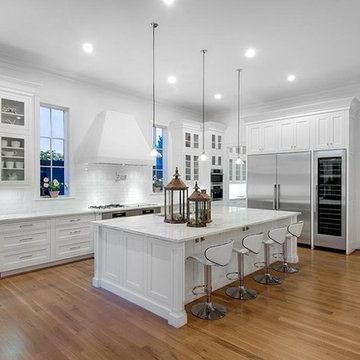
Eat-in kitchen - mid-sized transitional single-wall dark wood floor eat-in kitchen idea in New York with an undermount sink, recessed-panel cabinets, white cabinets, marble countertops, white backsplash, subway tile backsplash, stainless steel appliances and an island
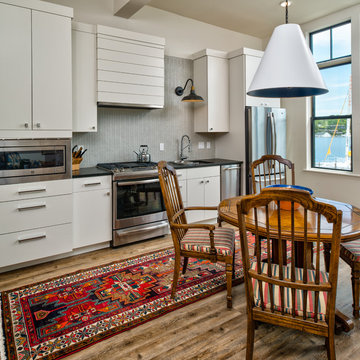
Example of a transitional single-wall medium tone wood floor and brown floor eat-in kitchen design in Other with an undermount sink, flat-panel cabinets, white cabinets, gray backsplash, stainless steel appliances, no island and black countertops
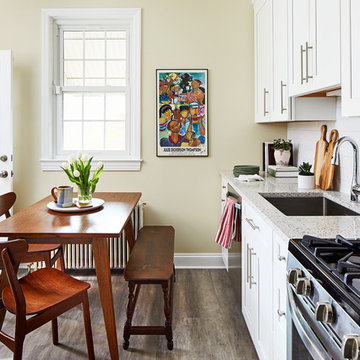
Project Developer David Waguespack
https://www.houzz.com/pro/david-waguespack/david-waguespack-case-design-remodeling-inc
Designer Carolyn Elleman
https://www.houzz.com/pro/celleman3/carolyn-elleman-case-design-remodeling-inc
Photography by Stacy Zarin Goldberg
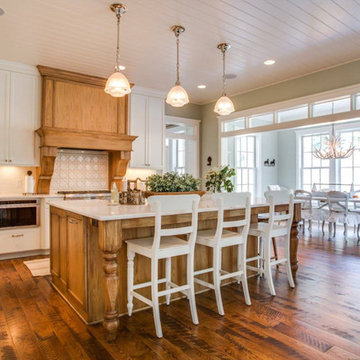
Inspiration for a mid-sized farmhouse single-wall dark wood floor eat-in kitchen remodel in Minneapolis with a farmhouse sink, recessed-panel cabinets, white cabinets, marble countertops, white backsplash, ceramic backsplash, paneled appliances and an island
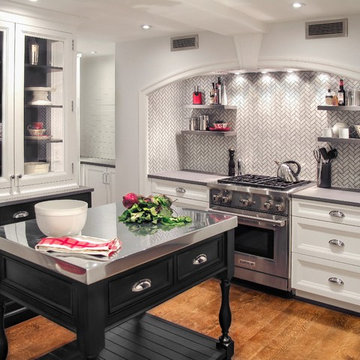
This is stove view elevation "After",
Example of a mid-sized transitional single-wall medium tone wood floor eat-in kitchen design in New York with an undermount sink, recessed-panel cabinets, white cabinets, quartzite countertops, gray backsplash, stone tile backsplash, stainless steel appliances and an island
Example of a mid-sized transitional single-wall medium tone wood floor eat-in kitchen design in New York with an undermount sink, recessed-panel cabinets, white cabinets, quartzite countertops, gray backsplash, stone tile backsplash, stainless steel appliances and an island

Kitchenette with custom blue cabinetry, open shelving, cream subway tile, and natural wood table for two.
Inspiration for a small single-wall eat-in kitchen remodel in Sacramento with an undermount sink, shaker cabinets, blue cabinets, quartz countertops, beige backsplash, ceramic backsplash, colored appliances, no island and white countertops
Inspiration for a small single-wall eat-in kitchen remodel in Sacramento with an undermount sink, shaker cabinets, blue cabinets, quartz countertops, beige backsplash, ceramic backsplash, colored appliances, no island and white countertops
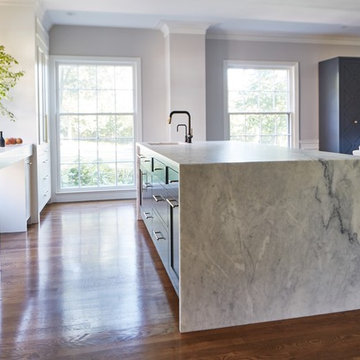
Countertop: Alba Vera marble with waterfall sides //
Brizo Litze faucet //
Island: dark blue custom cabinets with matching outlets //
Perimeter: white custom cabinets with paneled //
Thermador refrigerator //
Completed kitchen view from the new breakfast nook to the front of the house.
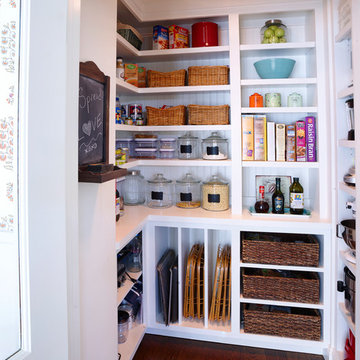
Kathryn Russell
Inspiration for a mid-sized timeless single-wall dark wood floor and brown floor eat-in kitchen remodel in Los Angeles with beaded inset cabinets, wood countertops and white cabinets
Inspiration for a mid-sized timeless single-wall dark wood floor and brown floor eat-in kitchen remodel in Los Angeles with beaded inset cabinets, wood countertops and white cabinets

Awesome shot by Steve Schwartz from AVT Marketing in Fort Mill.
Inspiration for a large transitional single-wall light wood floor and brown floor eat-in kitchen remodel in Charlotte with a single-bowl sink, recessed-panel cabinets, gray cabinets, limestone countertops, multicolored backsplash, marble backsplash, stainless steel appliances, an island and multicolored countertops
Inspiration for a large transitional single-wall light wood floor and brown floor eat-in kitchen remodel in Charlotte with a single-bowl sink, recessed-panel cabinets, gray cabinets, limestone countertops, multicolored backsplash, marble backsplash, stainless steel appliances, an island and multicolored countertops

Amazing Glamours Kitcen
Example of a large trendy single-wall porcelain tile, white floor and exposed beam eat-in kitchen design in Houston with an undermount sink, shaker cabinets, black cabinets, marble countertops, white backsplash, quartz backsplash, stainless steel appliances, an island and white countertops
Example of a large trendy single-wall porcelain tile, white floor and exposed beam eat-in kitchen design in Houston with an undermount sink, shaker cabinets, black cabinets, marble countertops, white backsplash, quartz backsplash, stainless steel appliances, an island and white countertops
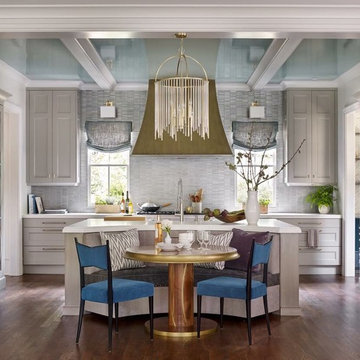
Example of a mid-sized classic single-wall dark wood floor and brown floor eat-in kitchen design in Atlanta with recessed-panel cabinets, gray cabinets, quartz countertops, gray backsplash, an island and white countertops
Single-Wall Eat-In Kitchen Ideas
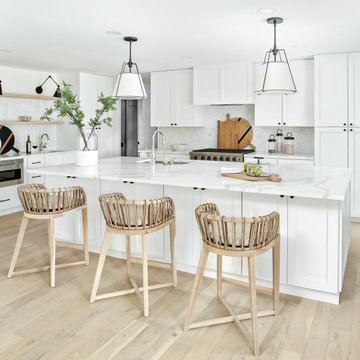
One of a kind opportunity to own a California Contemporary ranch style dream home, beautifully renovated by S3 Real Estate with interior design by Jessica Koltun. Situated on a gracious lot with lush landscaping, this dream home is filled with an abundance of natural light & luxury details around every turn. A well thought out floor plan features two dining areas, an oversized living room, & an island that can seat six. Designer details include luxury finishes & fixtures including Walker Zanger marble, Rejuvenation fixtures & Bedrosians tile. Guest suite with ensuite bath, two bedrooms with a Jack & Jill, and an Owner's suite you must see to believe.
6





