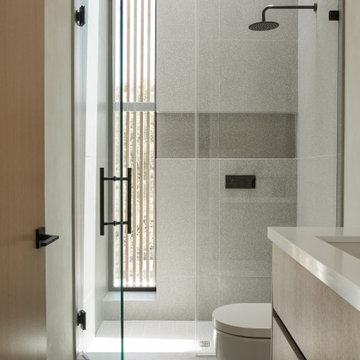Small Home Design Ideas

Victor Boghossian Photography
www.victorboghossian.com
818-634-3133
Example of a small trendy pink tile and porcelain tile ceramic tile tub/shower combo design in Los Angeles with a one-piece toilet and white walls
Example of a small trendy pink tile and porcelain tile ceramic tile tub/shower combo design in Los Angeles with a one-piece toilet and white walls
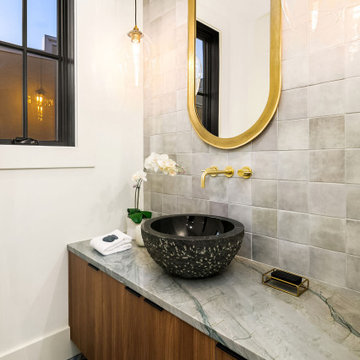
Inspiration for a small contemporary gray tile mosaic tile floor and black floor powder room remodel in Seattle with flat-panel cabinets, medium tone wood cabinets, white walls, a vessel sink, gray countertops and a floating vanity
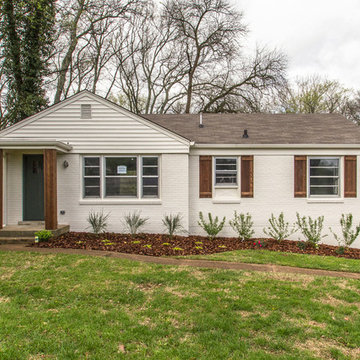
Inspiration for a small timeless beige two-story brick exterior home remodel in Nashville
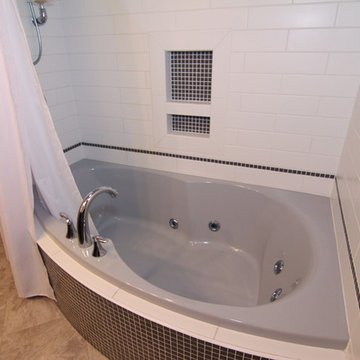
White subway tiles, smoky gray glass mosaic tile accents, soft gray spa bathtub, solid surface countertops, and lilac walls. Photos by Kost Plus Marketing.
Photo by Carrie Kost
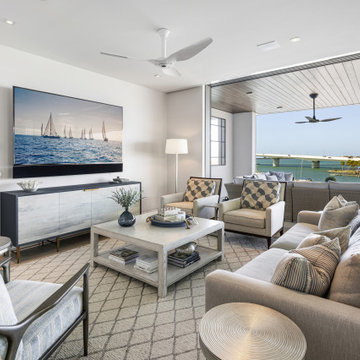
Example of a small beach style open concept light wood floor and beige floor living room design in Tampa with white walls and a wall-mounted tv
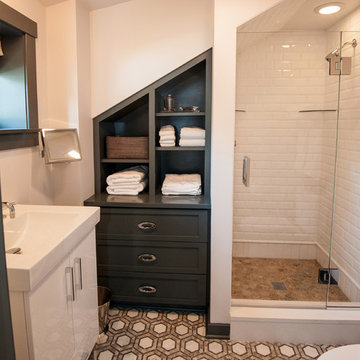
Robin Denoma
Small minimalist brown tile and subway tile mosaic tile floor alcove shower photo in Other with a console sink, furniture-like cabinets, gray cabinets, a two-piece toilet and white walls
Small minimalist brown tile and subway tile mosaic tile floor alcove shower photo in Other with a console sink, furniture-like cabinets, gray cabinets, a two-piece toilet and white walls
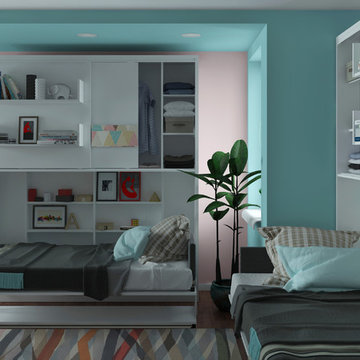
Do you need a bedroom set for your young child or teenager? Would you like the convenience of a guest room without using a lot of your valuable living space?The this is what you've been looking for. On the sliding-door cupboards are two display shelves and a mirror. When opened, the cabinet reveals a twin-size bed, a compact wardrobe and a bookshelf! There’s a complete living/sleeping area in a very small amount of floor space! This unit is a perfect choice for a studio apartment where every square foot counts. It is also perfect for a child’s bedroom. It can be kept closed and used for play and study, then drop the bed at night for sleeping! Everything from books to clothing all fits neatly in this organized little space! It’s easy enough for a child to operate, with new generation gas shocks that make opening and closing simple. The wall bed unit comes in either all-white high-gloss laminate or white with teak wood-grain laminate, perfect for boys or girls, and fits with most décor colors. Wall beds are sturdy, made to last, using certified, thick laminated chipboard, heavy-duty hardware, and strong aluminum bed frame with solid wood slats. You can have exactly what you need with this Parete Leto wall bed!

Custom Bar built into staircase. Custom metal railing.
Small mountain style galley medium tone wood floor and brown floor seated home bar photo in Other with shaker cabinets, dark wood cabinets, granite countertops, black backsplash, granite backsplash and black countertops
Small mountain style galley medium tone wood floor and brown floor seated home bar photo in Other with shaker cabinets, dark wood cabinets, granite countertops, black backsplash, granite backsplash and black countertops
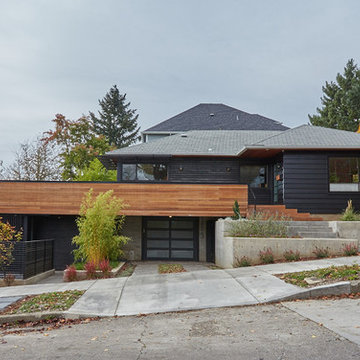
Photo: Joe Mansfield
Small modern black two-story wood house exterior idea in Portland
Small modern black two-story wood house exterior idea in Portland

Inspiration for a small transitional master white tile and ceramic tile ceramic tile, black floor, single-sink and wainscoting bathroom remodel in Minneapolis with flat-panel cabinets, medium tone wood cabinets, white walls, an undermount sink, solid surface countertops, white countertops and a freestanding vanity
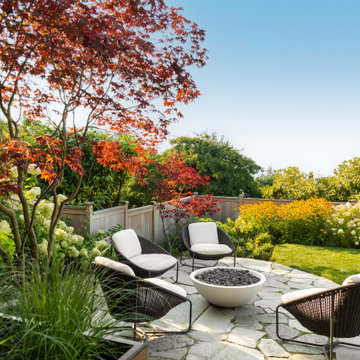
Photo by Tina Witherspoon.
Inspiration for a small transitional backyard stone patio remodel in Seattle with a fire pit and no cover
Inspiration for a small transitional backyard stone patio remodel in Seattle with a fire pit and no cover

Photography by Matt Sartain
Small transitional single-wall dark wood floor and brown floor laundry closet photo in San Francisco with white cabinets, marble countertops, a side-by-side washer/dryer, shaker cabinets, white countertops and white walls
Small transitional single-wall dark wood floor and brown floor laundry closet photo in San Francisco with white cabinets, marble countertops, a side-by-side washer/dryer, shaker cabinets, white countertops and white walls

Open plan apartment living for urban dwellers optimizes small space city living. Here a galley kitchen in white and dark gray makes a style statement.
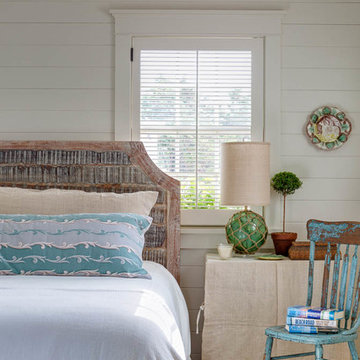
Greg Premru
Small beach style master light wood floor bedroom photo in Boston with white walls and no fireplace
Small beach style master light wood floor bedroom photo in Boston with white walls and no fireplace
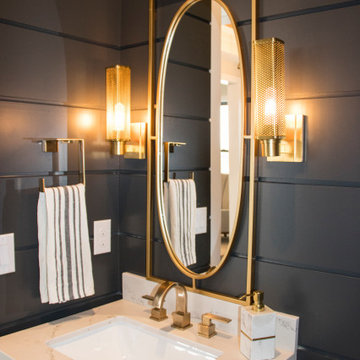
Example of a small transitional shiplap wall powder room design in Salt Lake City with shaker cabinets, medium tone wood cabinets, black walls, an undermount sink, beige countertops and a built-in vanity

We took a tiny outdated bathroom and doubled the width of it by taking the unused dormers on both sides that were just dead space. We completely updated it with contrasting herringbone tile and gave it a modern masculine and timeless vibe. This bathroom features a custom solid walnut cabinet designed by Buck Wimberly.

the project involved taking a hall bath and expanding it into the bonus area above the garage to create a jack and jill bath that connected to a new bedroom with a sitting room. We designed custom vanities for each space, the "Jack" in a wood stain and the "Jill" in a white painted finish. The small blue hexagon ceramic floor tiles connected the two looks as well as the wallpapers in similar coloring.
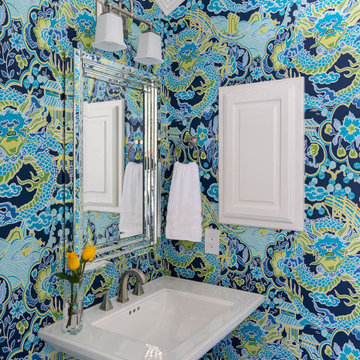
Purchased as a fixer-upper, this 1998 home underwent significant aesthetic updates to modernize its amazing bones. The interior had to live up to the coveted 1/2 acre wooded lot that sprawls with landscaping and amenities. In addition to the typical paint, tile, and lighting updates, the kitchen was completely reworked to lighten and brighten an otherwise dark room. The staircase was reinvented to boast an iron railing and updated designer carpeting. Traditionally planned rooms were reimagined to suit the needs of the family, i.e. the dining room is actually located in the intended living room space and the piano room Is in the intended dining room area. The live edge table is the couple’s main brag as they entertain and feature their vast wine collection while admiring the beautiful outdoors. Now, each room feels like “home” to this family.
Small Home Design Ideas

Modern glass house set in the landscape evokes a midcentury vibe. A modern gas fireplace divides the living area with a polished concrete floor from the greenhouse with a gravel floor. The frame is painted steel with aluminum sliding glass door. The front features a green roof with native grasses and the rear is covered with a glass roof.
Photo by: Gregg Shupe Photography
40

























