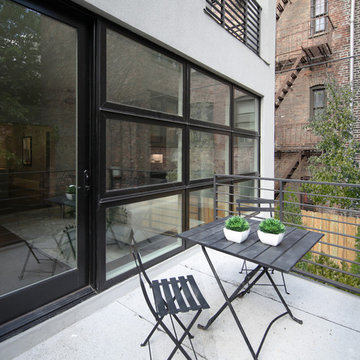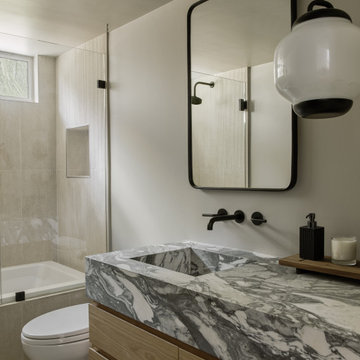Small Home Design Ideas
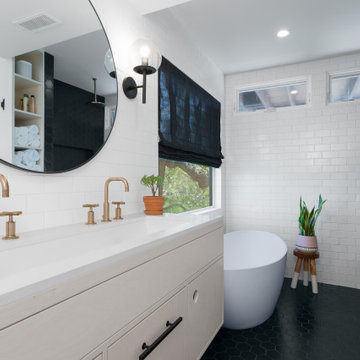
The owners of this beachfront retreat wanted a whole-home remodel. They were looking to revitalize their three-story vacation home with an exterior inspired by Japanese woodcraft and an interior the evokes Scandinavian simplicity. Now, the open kitchen and living room offer an energetic space for the family to congregate while enjoying a 360 degree coastal views.
Built-in bunkbeds for six ensure there’s enough sleeping space for visitors, while the outdoor shower makes it easy for beachgoers to rinse off before hitting the deckside hot tub. It was a joy to help make this vision a reality!

Calacutta Marble
Ship Lap
Coastal Decor
DMW Interior Design
Photo by Andrew Wayne Studios
Inspiration for a small coastal white tile and porcelain tile dark wood floor and brown floor powder room remodel in Orange County with a one-piece toilet, white walls, an undermount sink and quartz countertops
Inspiration for a small coastal white tile and porcelain tile dark wood floor and brown floor powder room remodel in Orange County with a one-piece toilet, white walls, an undermount sink and quartz countertops
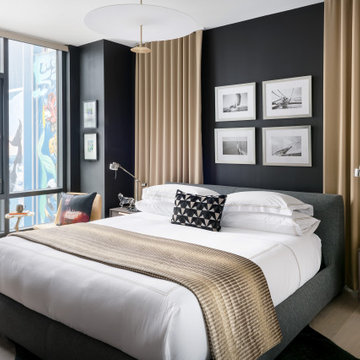
Example of a small trendy master light wood floor and beige floor bedroom design in Boston with black walls
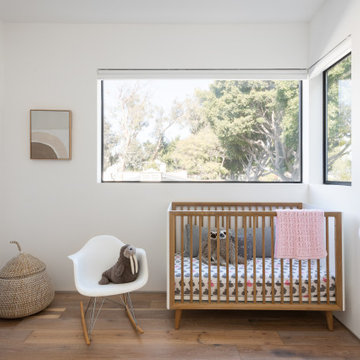
Inspiration for a small contemporary gender-neutral medium tone wood floor and brown floor nursery remodel in Los Angeles with white walls
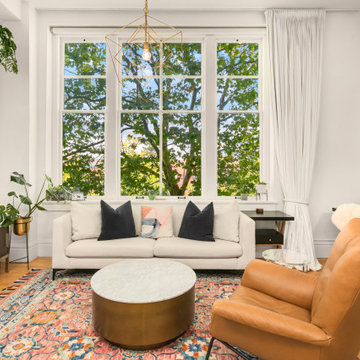
Historical building Condo renovation.
Example of a small transitional loft-style light wood floor living room design in Seattle with white walls, no fireplace and a wall-mounted tv
Example of a small transitional loft-style light wood floor living room design in Seattle with white walls, no fireplace and a wall-mounted tv

This butlers pantry has it all: Ice maker with capacity to make 100 lbs of ice a day, drawers for coffee mugs, and cabinets for cocktail glasses.
On the flip size of this image is a frosted glass door entrance to a pantry for food and supplies, keep additional storage and prep area out of the way of your guests.
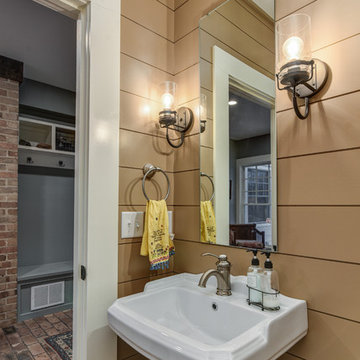
Powder room - small country brick floor powder room idea in Other with beige walls and a pedestal sink

The powder with its dark blue walls and glass vessel sink perfectly reinforce the feeling of the beach and water.
It's also a perfect backdrop for future artwork.
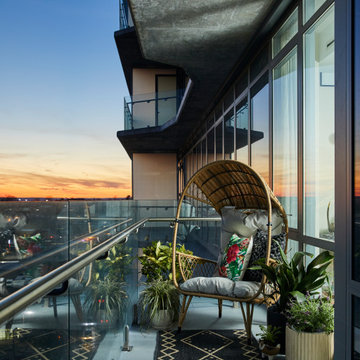
This balcony is designed to take advantage of the limited space available. The chair is a modern silhouette made out of a classic product, wicker.
Balcony - small contemporary apartment and glass railing balcony idea in Tampa
Balcony - small contemporary apartment and glass railing balcony idea in Tampa
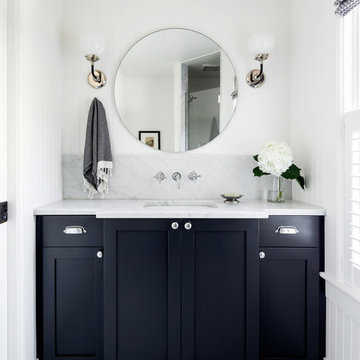
photo by Read Mckendree
Bathroom - small traditional 3/4 gray tile and marble tile multicolored floor and mosaic tile floor bathroom idea in Other with shaker cabinets, black cabinets, white walls, an undermount sink, marble countertops and gray countertops
Bathroom - small traditional 3/4 gray tile and marble tile multicolored floor and mosaic tile floor bathroom idea in Other with shaker cabinets, black cabinets, white walls, an undermount sink, marble countertops and gray countertops

This adorable beach cottage is in the heart of the village of La Jolla in San Diego. The goals were to brighten up the space and be the perfect beach get-away for the client whose permanent residence is in Arizona. Some of the ways we achieved the goals was to place an extra high custom board and batten in the great room and by refinishing the kitchen cabinets (which were in excellent shape) white. We created interest through extreme proportions and contrast. Though there are a lot of white elements, they are all offset by a smaller portion of very dark elements. We also played with texture and pattern through wallpaper, natural reclaimed wood elements and rugs. This was all kept in balance by using a simplified color palate minimal layering.
I am so grateful for this client as they were extremely trusting and open to ideas. To see what the space looked like before the remodel you can go to the gallery page of the website www.cmnaturaldesigns.com
Photography by: Chipper Hatter

Loving these grey cabinets!
Small minimalist marble floor and white floor open concept kitchen photo in Miami with an undermount sink, shaker cabinets, gray cabinets, marble countertops, stainless steel appliances, a peninsula and white countertops
Small minimalist marble floor and white floor open concept kitchen photo in Miami with an undermount sink, shaker cabinets, gray cabinets, marble countertops, stainless steel appliances, a peninsula and white countertops
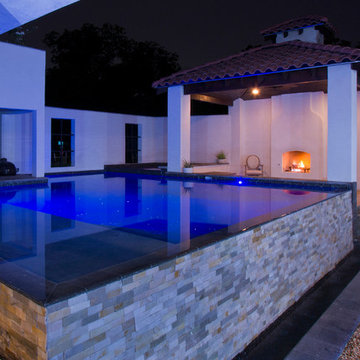
Al Rendon
Small trendy courtyard concrete and custom-shaped infinity pool fountain photo in Austin
Small trendy courtyard concrete and custom-shaped infinity pool fountain photo in Austin
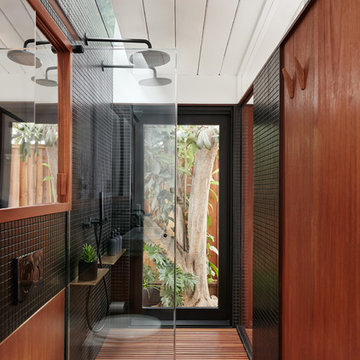
Jean Bai/Konstrukt Photo
Small trendy master black tile and ceramic tile bathroom photo in San Francisco with flat-panel cabinets, medium tone wood cabinets, a wall-mount toilet, black walls and a wall-mount sink
Small trendy master black tile and ceramic tile bathroom photo in San Francisco with flat-panel cabinets, medium tone wood cabinets, a wall-mount toilet, black walls and a wall-mount sink

Powder room - small transitional limestone floor, beige floor, vaulted ceiling, wallpaper ceiling and wallpaper powder room idea in Austin with flat-panel cabinets, a one-piece toilet, beige walls, white countertops, a floating vanity, dark wood cabinets and a console sink
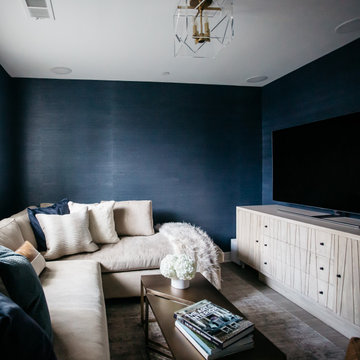
Grasscloth wall covering and a plushy sectional make this basement the perfect spot to cuddle up and catch up on favorite shows.
Inspiration for a small transitional medium tone wood floor, brown floor and wallpaper family room remodel in DC Metro with blue walls
Inspiration for a small transitional medium tone wood floor, brown floor and wallpaper family room remodel in DC Metro with blue walls
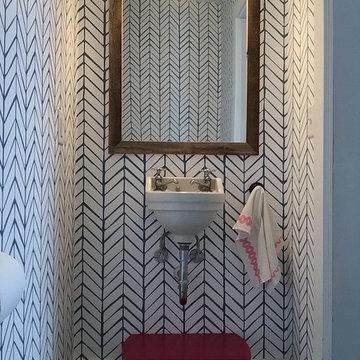
Example of a small eclectic dark wood floor powder room design in Burlington with multicolored walls and a wall-mount sink
Small Home Design Ideas
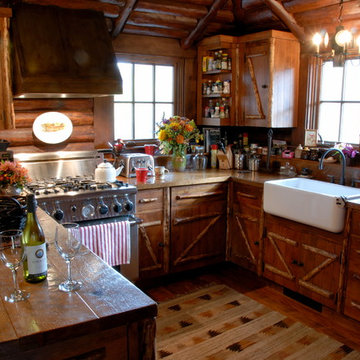
Located near Ennis, Montana, this cabin captures the essence of rustic style while maintaining modern comforts.
Jack Watkins’ father, the namesake of the creek by which this home is built, was involved in the construction of the Old Faithful Lodge. He originally built the cabin for he and his family in 1917, with small additions and upgrades over the years. The new owners’ desire was to update the home to better facilitate modern living, but without losing the original character. Windows and doors were added, and the kitchen and bathroom were completely remodeled. Well-placed porches were added to further integrate the interior spaces to their adjacent exterior counterparts, as well as a mud room—a practical requirement in rural Montana.
Today, details like the unique juniper handrail leading up to the library, will remind visitors and guests of its historical Western roots.
43

























