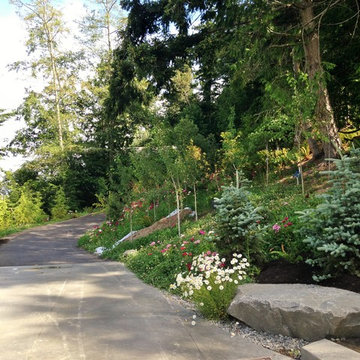Huge Home Design Ideas
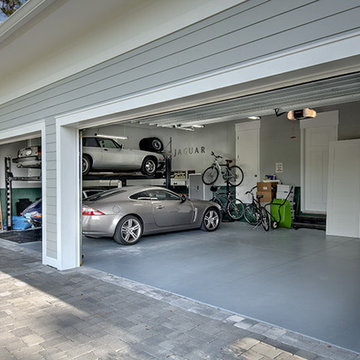
Garage. The Sater Design Collection's luxury, Craftsman home plan "Prairie Pine Court" (Plan #7083). saterdesign.com
Example of a huge arts and crafts attached three-car garage design in Miami
Example of a huge arts and crafts attached three-car garage design in Miami
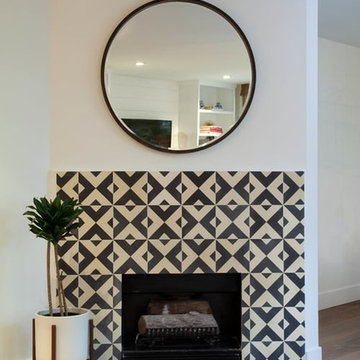
the checkered past encaustic cement tiles around this fireplace adds visual interest to this chic remodeled living room! shop here: https://www.cletile.com/products/moroccan-encaustic-cement-tile-checkered-past?variant=41225590790
photography by gail owens
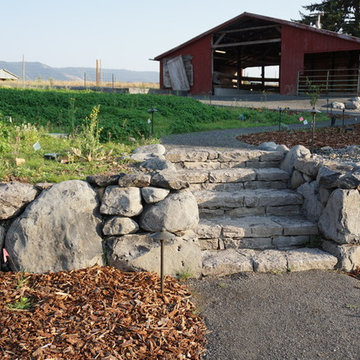
At this newly constructed farmhouse a large, sloping field was planted with clover for weed and erosion control. Native grasses and wildflowers will eventually fill the field. The boulder wall was constructed by Lane Excavation out of locally quarried basalt. The old barn was refurbished and is used a children's play area and entertaining space.
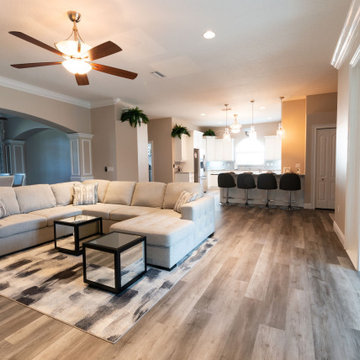
Luxury Vinyl Planks through the living room and kitchen.
Family room - huge transitional open concept vinyl floor and brown floor family room idea in Other with brown walls
Family room - huge transitional open concept vinyl floor and brown floor family room idea in Other with brown walls
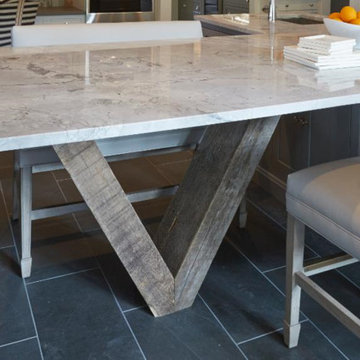
Inspiration for a huge cottage porcelain tile and brown floor kitchen pantry remodel in Chicago with a double-bowl sink, recessed-panel cabinets, gray cabinets, marble countertops, white backsplash, ceramic backsplash, stainless steel appliances and an island
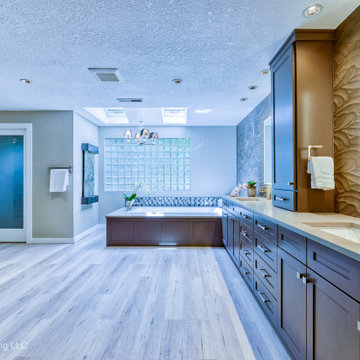
We removed the long wall of mirrors and moved the tub into the empty space at the left end of the vanity. We replaced the carpet with a beautiful and durable Luxury Vinyl Plank. We simply refaced the double vanity with a shaker style.
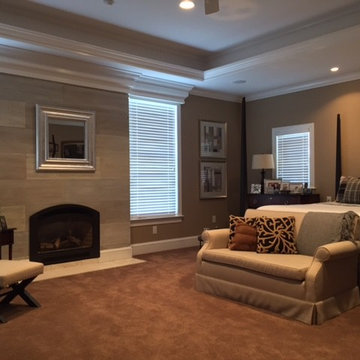
This master bedroom features a fireplace and living section. The fireplace wall is done in a faux wood plank finish. The love seat is done in linen with embroidered pillows. The four poster bed is from Ethan Allen , chair and ottoman from Create and Barrel. The tray ceiling and attention to the custom wood work make this room feel elegant and comfortable.
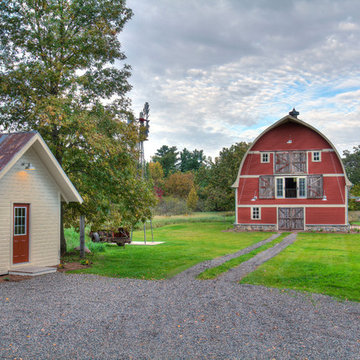
Inspiration for a huge farmhouse detached barn remodel in Minneapolis
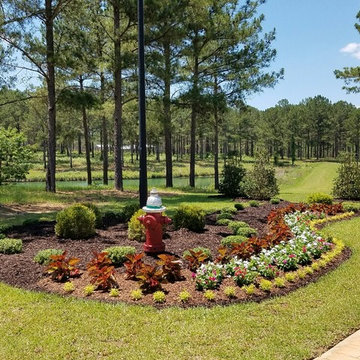
This is an example of a huge traditional full sun front yard mulch driveway in Atlanta for spring.
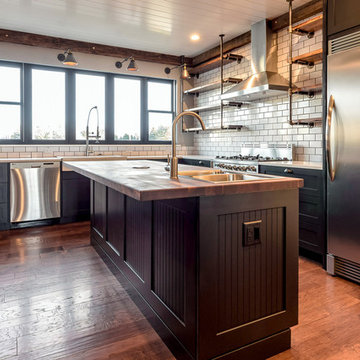
A beautiful mix of materials and colors in this custom Ikea kitchen remodel. The quartz counter top against the back wall offset with a deep rich Oak butcher block counter top on the island. The open shelving held up by industrial piping brings cohesion to the space. The mix of materials helps great a rustic sophistication. Our custom Ikea cabinet doors are present on throughout the entire kitchen. A solid maple wood rails and stiles of the shaker frame surround the plywood center panel. The ikea doors are painted a matte black. The matte texture helps draw your eye to the beautiful finishes of the room.
Farm sink with industrial Kohler faucet. A large bank of beautiful operational windows.
You can see the beadboard center panels of the island cabinet contrasts the standard shaker doors of the sink run cabinets.
The simple subway tile with the black grout to match the black custom Ikea cabinet doors is a great touch.
Ikea cabinets are a budget friendly way of getting the complete kitchen you desire. Our custom doors bring exactly the look you want without the custom cabinet price tag.
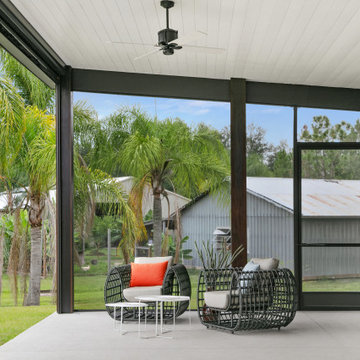
Huge trendy concrete screened-in back porch idea in Tampa with a roof extension
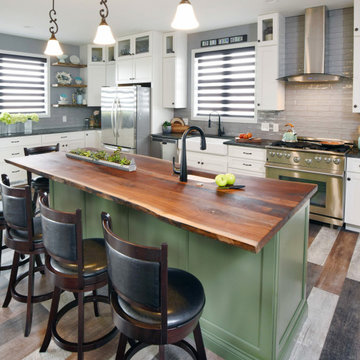
This kitchen is stocked full of personal details for this lovely retired couple living the dream in their beautiful country home. Terri loves to garden and can her harvested fruits and veggies and has filled her double door pantry full of her beloved canned creations. The couple has a large family to feed and when family comes to visit - the open concept kitchen, loads of storage and countertop space as well as giant kitchen island has transformed this space into the family gathering spot - lots of room for plenty of cooks in this kitchen! Tucked into the corner is a thoughtful kitchen office space. Possibly our favorite detail is the green custom painted island with inset bar sink, making this not only a great functional space but as requested by the homeowner, the island is an exact paint match to their dining room table that leads into the grand kitchen and ties everything together so beautifully.
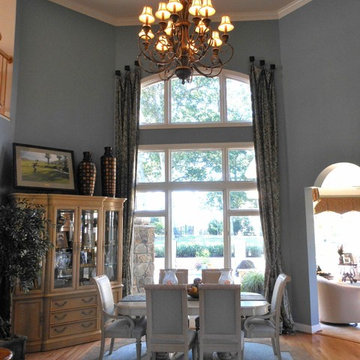
This room used to be a living room, but we converted it to a dramatic dining room instead. With the stunning two story draperies and oversized chandelier, the WOW factor is obvious. Wall color and fabrics, wood colors and finishing touches all compliment each other to tie the space together.

Design: Cattaneo Studios // Photos: Jacqueline Marque
Example of a huge urban single-wall concrete floor and gray floor open concept kitchen design in New Orleans with flat-panel cabinets, black cabinets, multicolored backsplash, ceramic backsplash, stainless steel appliances, an island and black countertops
Example of a huge urban single-wall concrete floor and gray floor open concept kitchen design in New Orleans with flat-panel cabinets, black cabinets, multicolored backsplash, ceramic backsplash, stainless steel appliances, an island and black countertops
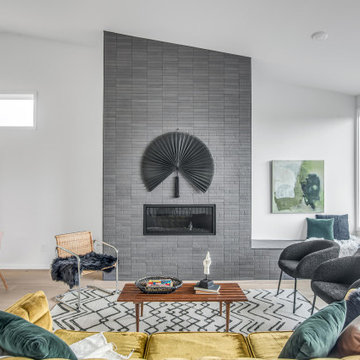
Designed around the sunset downtown views from the living room with open-concept living, the split-level layout provides gracious spaces for entertaining, and privacy for family members to pursue distinct pursuits.
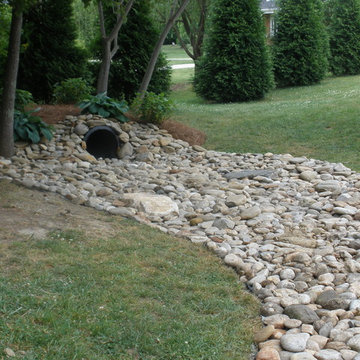
Dry creek bed added to side and back yard.
Visit Our Garden Center:
4706 Liberty Road
Greensboro,NC 27406
This is an example of a huge traditional hillside landscaping in Raleigh.
This is an example of a huge traditional hillside landscaping in Raleigh.
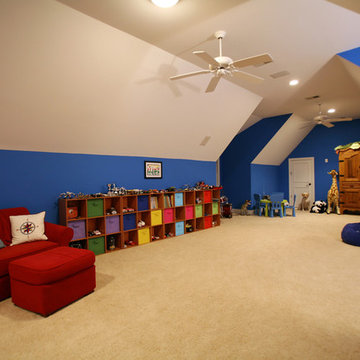
Michael Stone Clark
Example of a huge transitional boy carpeted kids' room design in Charlotte with blue walls
Example of a huge transitional boy carpeted kids' room design in Charlotte with blue walls
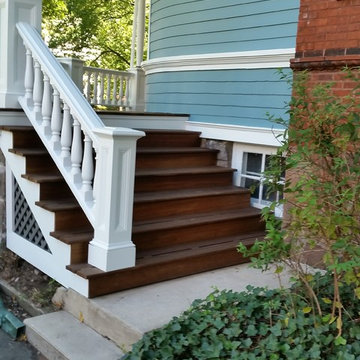
This photo shows the sidesteps of the front porch
We leave a space between the step boards to allow water to drain and wood to breathe
A stairs are constructed out of Philippine mahogany
The posts and rails are constructed out of cypress and cedar
Huge Home Design Ideas
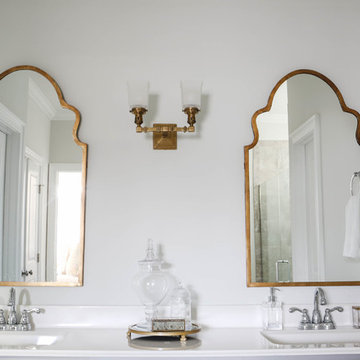
Example of a huge farmhouse master gray tile and ceramic tile ceramic tile and gray floor corner shower design in Other with shaker cabinets, gray cabinets, a two-piece toilet, gray walls, an integrated sink, laminate countertops and a hinged shower door
32

























