Large Home Design Ideas

Large cottage open concept medium tone wood floor, brown floor and exposed beam family room photo in Chicago with white walls, a standard fireplace, a stone fireplace and a wall-mounted tv
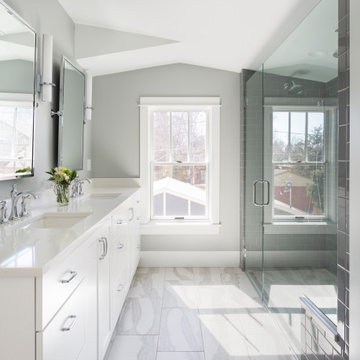
Example of a large transitional master gray floor and double-sink bathroom design in Denver with flat-panel cabinets, white cabinets, gray walls, an undermount sink, white countertops and a built-in vanity

Builder: Segard Builders
Photographer: Ashley Avila Photography
Symmetry and traditional sensibilities drive this homes stately style. Flanking garages compliment a grand entrance and frame a roundabout style motor court. On axis, and centered on the homes roofline is a traditional A-frame dormer. The walkout rear elevation is covered by a paired column gallery that is connected to the main levels living, dining, and master bedroom. Inside, the foyer is centrally located, and flanked to the right by a grand staircase. To the left of the foyer is the homes private master suite featuring a roomy study, expansive dressing room, and bedroom. The dining room is surrounded on three sides by large windows and a pair of French doors open onto a separate outdoor grill space. The kitchen island, with seating for seven, is strategically placed on axis to the living room fireplace and the dining room table. Taking a trip down the grand staircase reveals the lower level living room, which serves as an entertainment space between the private bedrooms to the left and separate guest bedroom suite to the right. Rounding out this plans key features is the attached garage, which has its own separate staircase connecting it to the lower level as well as the bonus room above.
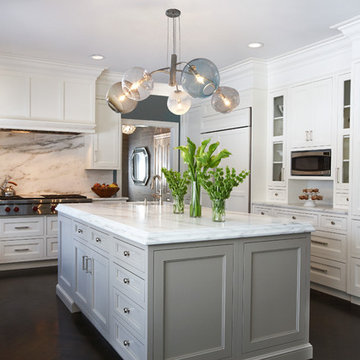
Beckerman Photograpy
Kitchen - large transitional u-shaped dark wood floor and brown floor kitchen idea in New York with an undermount sink, recessed-panel cabinets, white cabinets, white backsplash, paneled appliances, marble countertops, marble backsplash and an island
Kitchen - large transitional u-shaped dark wood floor and brown floor kitchen idea in New York with an undermount sink, recessed-panel cabinets, white cabinets, white backsplash, paneled appliances, marble countertops, marble backsplash and an island
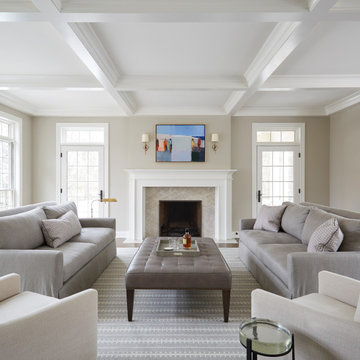
Living room - large transitional open concept medium tone wood floor, brown floor and coffered ceiling living room idea in Chicago with beige walls, a standard fireplace, a stone fireplace and no tv

This 1966 contemporary home was completely renovated into a beautiful, functional home with an up-to-date floor plan more fitting for the way families live today. Removing all of the existing kitchen walls created the open concept floor plan. Adding an addition to the back of the house extended the family room. The first floor was also reconfigured to add a mudroom/laundry room and the first floor powder room was transformed into a full bath. A true master suite with spa inspired bath and walk-in closet was made possible by reconfiguring the existing space and adding an addition to the front of the house.
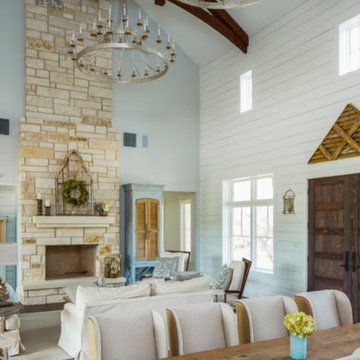
One of our favorite projects, a complete turn key ready redesign of this beautiful Dripping Springs TX home. Tricia nailed Clean meets rustic with this one! Exposed beams and rustic furniture contrast with the cool color palette. Modern rustic farmhouse complete.
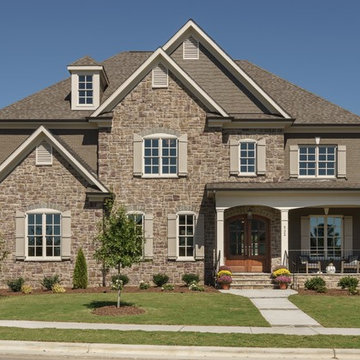
Inspiration for a large transitional brown two-story stone house exterior remodel in Raleigh

Brad + Jen Butcher
Family room library - large contemporary open concept medium tone wood floor and brown floor family room library idea in Nashville with gray walls
Family room library - large contemporary open concept medium tone wood floor and brown floor family room library idea in Nashville with gray walls
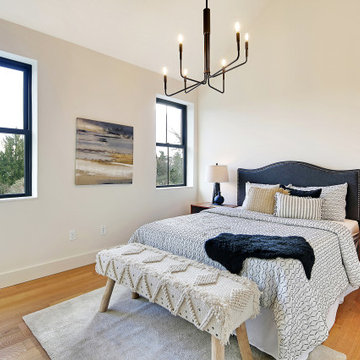
New Nordic-inspired home with architectural hidden surprises at every turn.
Example of a large danish guest medium tone wood floor and brown floor bedroom design in Seattle with white walls
Example of a large danish guest medium tone wood floor and brown floor bedroom design in Seattle with white walls
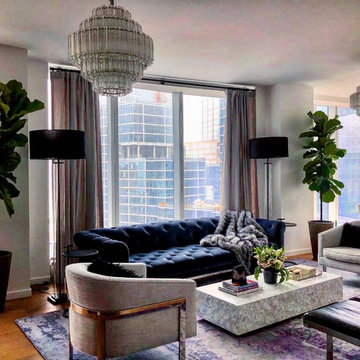
Large trendy formal and open concept light wood floor and brown floor living room photo in New York with white walls, no fireplace and a wall-mounted tv
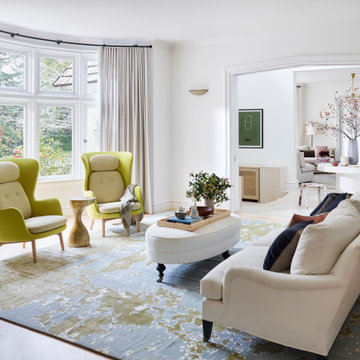
Large elegant enclosed light wood floor and brown floor living room photo in San Francisco with white walls
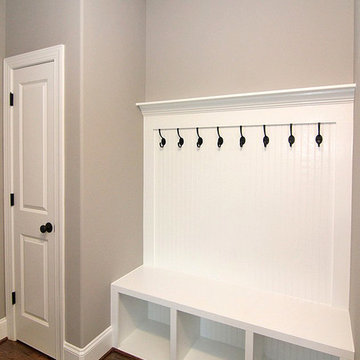
Hallway drop zone with cubby hole storage and coat hooks. Bench seating. Storage ideas near the garage entrance.
Example of a large medium tone wood floor and brown floor hallway design in Raleigh with gray walls
Example of a large medium tone wood floor and brown floor hallway design in Raleigh with gray walls
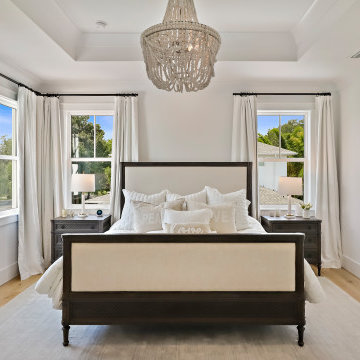
Example of a large transitional master medium tone wood floor and beige floor bedroom design in Tampa with white walls

Casey Dunn Photography
Entryway - large country light wood floor and beige floor entryway idea in Houston with a glass front door and white walls
Entryway - large country light wood floor and beige floor entryway idea in Houston with a glass front door and white walls
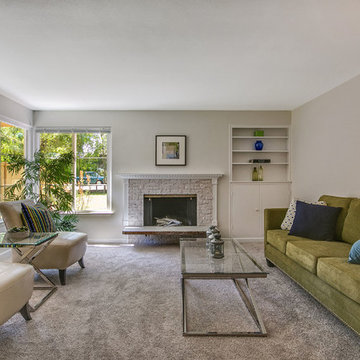
The large picture window brings abundant light to this contemporary living space. The exposed red brick fireplace was transformed by resurfacing with natural white sandstone and framed in a complimentary white dentil mantel and decorative casing.
Neutral colors of beige, white and off-white were chosen for the new carpet and paint, giving an elegant look throughout.
photo by: Paul Gjording;
staging by: Upstage Designs
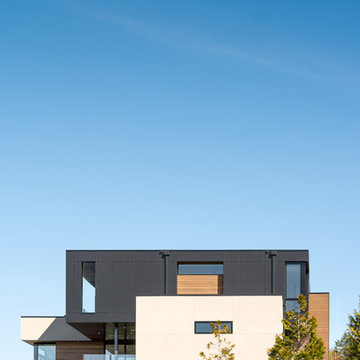
Andrew Pogue Photography
Example of a large trendy black three-story stucco flat roof design in Seattle
Example of a large trendy black three-story stucco flat roof design in Seattle
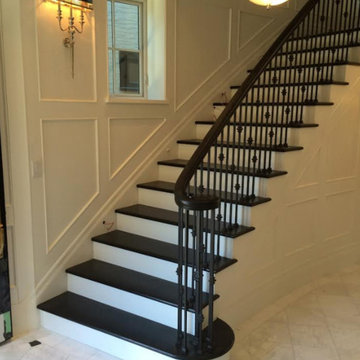
Example of a large transitional painted curved mixed material railing staircase design in Vancouver with painted risers

Massery Photography, Inc.
Large trendy master green tile and glass sheet limestone floor bathroom photo in Other with light wood cabinets, a one-piece toilet, a vessel sink, limestone countertops, flat-panel cabinets and green walls
Large trendy master green tile and glass sheet limestone floor bathroom photo in Other with light wood cabinets, a one-piece toilet, a vessel sink, limestone countertops, flat-panel cabinets and green walls
Large Home Design Ideas

This once dated master suite is now a bright and eclectic space with influence from the homeowners travels abroad. We transformed their overly large bathroom with dysfunctional square footage into cohesive space meant for luxury. We created a large open, walk in shower adorned by a leathered stone slab. The new master closet is adorned with warmth from bird wallpaper and a robin's egg blue chest. We were able to create another bedroom from the excess space in the redesign. The frosted glass french doors, blue walls and special wall paper tie into the feel of the home. In the bathroom, the Bain Ultra freestanding tub below is the focal point of this new space. We mixed metals throughout the space that just work to add detail and unique touches throughout. Design by Hatfield Builders & Remodelers | Photography by Versatile Imaging
40
























