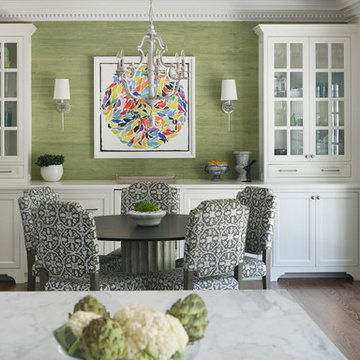Large Home Design Ideas
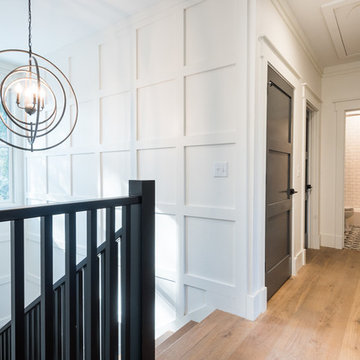
Inspiration for a large modern light wood floor and brown floor hallway remodel in Charleston with white walls
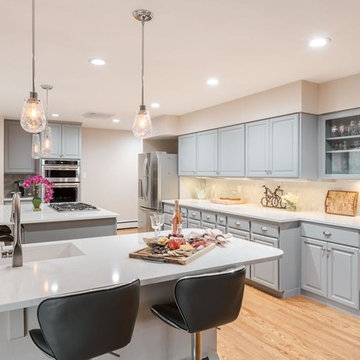
Inspiration for a large transitional u-shaped light wood floor and brown floor eat-in kitchen remodel in Denver with an undermount sink, raised-panel cabinets, quartz countertops, gray backsplash, ceramic backsplash, stainless steel appliances, two islands, white countertops and gray cabinets

Kitchen with walnut cabinets and screen constructed by Woodunique.
Large mid-century modern galley dark wood floor, exposed beam, vaulted ceiling and brown floor eat-in kitchen photo in Little Rock with an undermount sink, dark wood cabinets, quartz countertops, blue backsplash, ceramic backsplash, stainless steel appliances, no island, white countertops and flat-panel cabinets
Large mid-century modern galley dark wood floor, exposed beam, vaulted ceiling and brown floor eat-in kitchen photo in Little Rock with an undermount sink, dark wood cabinets, quartz countertops, blue backsplash, ceramic backsplash, stainless steel appliances, no island, white countertops and flat-panel cabinets
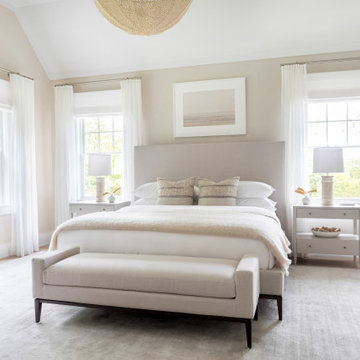
Architecture, Interior Design, Custom Furniture Design & Art Curation by Chango & Co.
Example of a large classic master light wood floor and brown floor bedroom design in New York with beige walls and no fireplace
Example of a large classic master light wood floor and brown floor bedroom design in New York with beige walls and no fireplace

Example of a large minimalist open concept porcelain tile and beige floor living room design in Miami with white walls, a ribbon fireplace, a wall-mounted tv and a tile fireplace

Kitchen - large traditional beige floor kitchen idea in New York with raised-panel cabinets, beige cabinets, metallic backsplash, stainless steel appliances, an island, gray countertops, granite countertops and metal backsplash
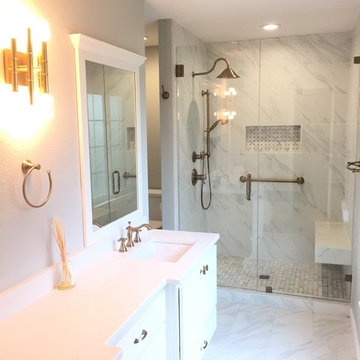
Example of a large transitional master white tile and marble tile marble floor and white floor alcove shower design in Albuquerque with shaker cabinets, white cabinets, beige walls, an undermount sink, marble countertops, a hinged shower door and white countertops

Dedicated laundry room - large cottage u-shaped light wood floor, vaulted ceiling and shiplap wall dedicated laundry room idea in San Francisco with a farmhouse sink, shaker cabinets, white cabinets, marble countertops, white backsplash, wood backsplash, white walls, a side-by-side washer/dryer and white countertops
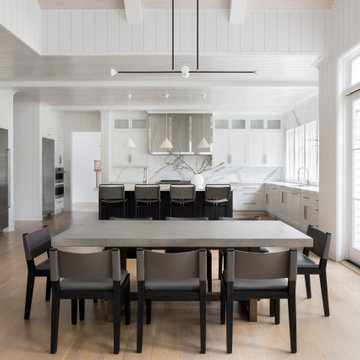
Advisement + Design - Construction advisement, custom millwork & custom furniture design, interior design & art curation by Chango & Co.
Large transitional light wood floor, brown floor and shiplap ceiling kitchen/dining room combo photo in New York
Large transitional light wood floor, brown floor and shiplap ceiling kitchen/dining room combo photo in New York

Master bathroom with custom-designed walnut bathtub. Custome designed vanities.
Large format tile.
Example of a large trendy master white tile and porcelain tile porcelain tile, white floor and single-sink bathroom design in San Francisco with flat-panel cabinets, white cabinets, white walls, an integrated sink, quartz countertops, black countertops, a floating vanity and a niche
Example of a large trendy master white tile and porcelain tile porcelain tile, white floor and single-sink bathroom design in San Francisco with flat-panel cabinets, white cabinets, white walls, an integrated sink, quartz countertops, black countertops, a floating vanity and a niche

Example of a large tuscan master medium tone wood floor, brown floor, single-sink, exposed beam and vaulted ceiling freestanding bathtub design in Santa Barbara with beige walls, a freestanding vanity, raised-panel cabinets, gray cabinets, an undermount sink and beige countertops
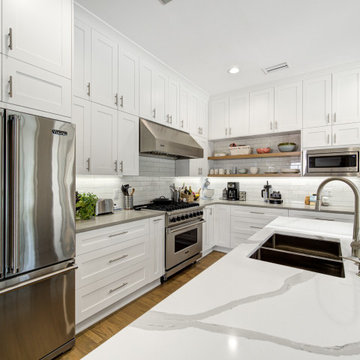
Urban Project Management opened up this kitchen and completely renovated the entire kitchen.
Inspiration for a large transitional l-shaped medium tone wood floor and brown floor kitchen remodel in Tampa with an undermount sink, white cabinets, quartz countertops, white backsplash, subway tile backsplash, stainless steel appliances, an island, gray countertops and shaker cabinets
Inspiration for a large transitional l-shaped medium tone wood floor and brown floor kitchen remodel in Tampa with an undermount sink, white cabinets, quartz countertops, white backsplash, subway tile backsplash, stainless steel appliances, an island, gray countertops and shaker cabinets
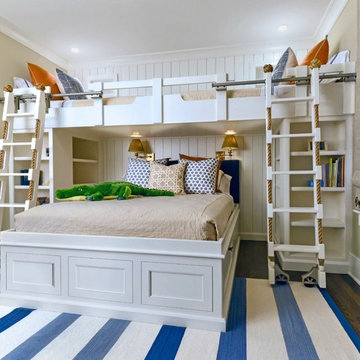
Photos by William Quarles.
Designed by Tammy Connor Interior Design.
Built by Robert Paige Cabinetry
Inspiration for a large coastal boy dark wood floor and brown floor kids' room remodel in Charleston with beige walls
Inspiration for a large coastal boy dark wood floor and brown floor kids' room remodel in Charleston with beige walls
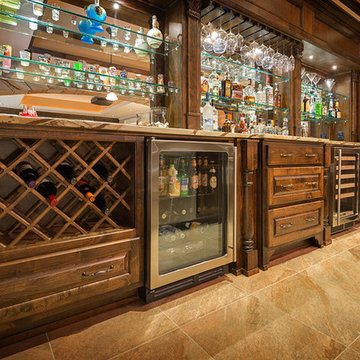
Heather Fritz
Example of a large classic home bar design in Atlanta
Example of a large classic home bar design in Atlanta
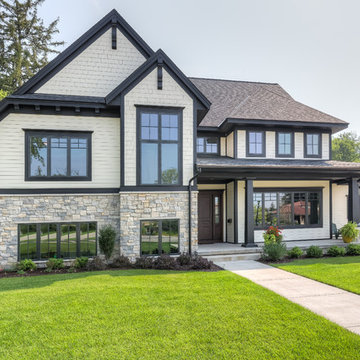
Graced with an abundance of windows, Alexandria’s modern meets traditional exterior boasts stylish stone accents, interesting rooflines and a pillared and welcoming porch. You’ll never lack for style or sunshine in this inspired transitional design perfect for a growing family. The timeless design merges a variety of classic architectural influences and fits perfectly into any neighborhood. A farmhouse feel can be seen in the exterior’s peaked roof, while the shingled accents reference the ever-popular Craftsman style. Inside, an abundance of windows flood the open-plan interior with light. Beyond the custom front door with its eye-catching sidelights is 2,350 square feet of living space on the first level, with a central foyer leading to a large kitchen and walk-in pantry, adjacent 14 by 16-foot hearth room and spacious living room with a natural fireplace. Also featured is a dining area and convenient home management center perfect for keeping your family life organized on the floor plan’s right side and a private study on the left, which lead to two patios, one covered and one open-air. Private spaces are concentrated on the 1,800-square-foot second level, where a large master suite invites relaxation and rest and includes built-ins, a master bath with double vanity and two walk-in closets. Also upstairs is a loft, laundry and two additional family bedrooms as well as 400 square foot of attic storage. The approximately 1,500-square-foot lower level features a 15 by 24-foot family room, a guest bedroom, billiards and refreshment area, and a 15 by 26-foot home theater perfect for movie nights.
Photographer: Ashley Avila Photography
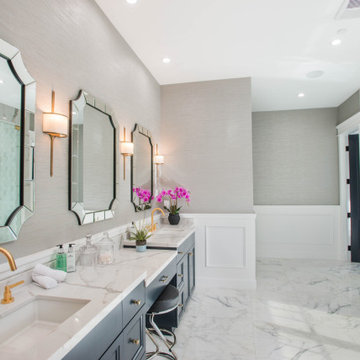
Alcove shower - large transitional master gray floor, double-sink and wainscoting alcove shower idea in Los Angeles with recessed-panel cabinets, gray cabinets, gray walls, an undermount sink, a hinged shower door, gray countertops and a built-in vanity
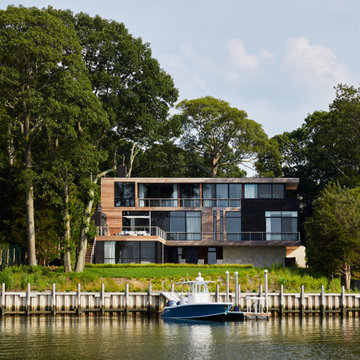
Exterior view from water of the rear of the house.
Example of a large beach style multicolored three-story wood exterior home design in New York with a mixed material roof
Example of a large beach style multicolored three-story wood exterior home design in New York with a mixed material roof

The client wanted to update her tired, dated family room. They had grown accustomed to having reclining seats so one challenge was to create a new reclining sectional that looked fresh and contemporary. This one has three reclining seats plus convenient USB ports.
The clients also wanted to be able to eat dinner in the room while watching TV but there was no room for a regular dining table so we designed a custom silver leaf bar table to sit behind the sectional with a custom 1 1/2" Thinkglass art glass top.
New dark wood floors were installed and a custom wool and silk area rug was designed that ties all the pieces together.
We designed a new coffered ceiling with lighting in each bay. And built out the fireplace with dimensional tile to the ceiling.
The color scheme was kept intentionally monochromatic to show off the different textures with the only color being touches of blue in the pillows and accessories to pick up the art glass.
Large Home Design Ideas
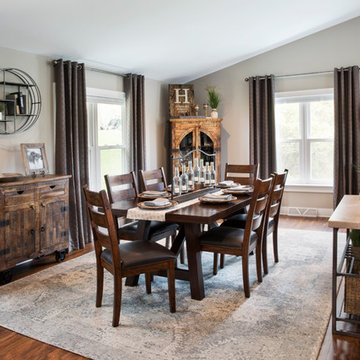
Photographer: Sarah Utech
Great room - large transitional medium tone wood floor and brown floor great room idea in Milwaukee with gray walls and no fireplace
Great room - large transitional medium tone wood floor and brown floor great room idea in Milwaukee with gray walls and no fireplace
40

























