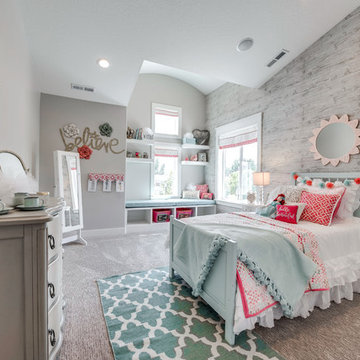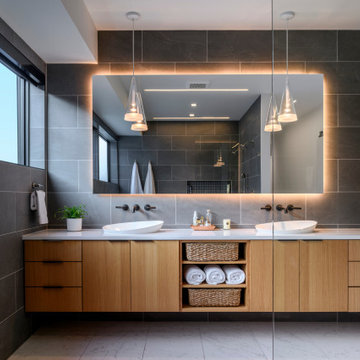Mid-Sized Home Design Ideas

Inspiration for a mid-sized transitional girl carpeted kids' room remodel in Salt Lake City with gray walls

Powder bath with floating vanity.
Powder room - mid-sized coastal medium tone wood floor and wallpaper powder room idea in Minneapolis with light wood cabinets, a one-piece toilet, blue walls, an undermount sink, quartz countertops and a floating vanity
Powder room - mid-sized coastal medium tone wood floor and wallpaper powder room idea in Minneapolis with light wood cabinets, a one-piece toilet, blue walls, an undermount sink, quartz countertops and a floating vanity

Designing the Master Suite custom furnishings, bedding, window coverings and artwork to compliment the modern architecture while offering an elegant, serene environment for peaceful reflection were the chief objectives. The color scheme remains a warm neutral, like the limestone walls, along with soft accents of subdued greens, sage and silvered blues to bring the colors of the magnificent, long Hill country views into the space. Special effort was spent designing custom window coverings that wouldn't compete with the architecture, but appear integrated and operate easily to open wide the prized view fully and provide privacy when needed. To achieve an understated elegance, the textures are rich and refined with a glazed linen headboard fabric, plush wool and viscose rug, soft leather bench, velvet pillow, satin accents to custom bedding and an ultra fine linen for the drapery with accents of natural wood mixed with warm bronze and aged brass metal finishes. The original oil painting curated for this room sets a calming and serene tone for the space with an ever important focus on the beauty of nature.
The original fine art landscape painting for this room was created by Christa Brothers, of Brothers Fine Art Marfa.

Inspiration for a mid-sized timeless single-wall dark wood floor and brown floor dedicated laundry room remodel in Seattle with an undermount sink, recessed-panel cabinets, gray cabinets, solid surface countertops, gray walls and a side-by-side washer/dryer

Powder room - mid-sized traditional marble floor and gray floor powder room idea in Minneapolis with recessed-panel cabinets, gray cabinets, gray walls, an undermount sink, marble countertops and gray countertops

This sophisticated powder bath creates a "wow moment" for guests when they turn the corner. The large geometric pattern on the wallpaper adds dimension and a tactile beaded texture. The custom black and gold vanity cabinet is the star of the show with its brass inlay around the cabinet doors and matching brass hardware. A lovely black and white marble top graces the vanity and compliments the wallpaper. The custom black and gold mirror and a golden lantern complete the space. Finally, white oak wood floors add a touch of warmth and a hot pink orchid packs a colorful punch.

The builder we partnered with for this beauty original wanted to use his cabinet person (who builds and finishes on site) but the clients advocated for manufactured cabinets - and we agree with them! These homeowners were just wonderful to work with and wanted materials that were a little more "out of the box" than the standard "white kitchen" you see popping up everywhere today - and their dog, who came along to every meeting, agreed to something with longevity, and a good warranty!
The cabinets are from WW Woods, their Eclipse (Frameless, Full Access) line in the Aspen door style
- a shaker with a little detail. The perimeter kitchen and scullery cabinets are a Poplar wood with their Seagull stain finish, and the kitchen island is a Maple wood with their Soft White paint finish. The space itself was a little small, and they loved the cabinetry material, so we even paneled their built in refrigeration units to make the kitchen feel a little bigger. And the open shelving in the scullery acts as the perfect go-to pantry, without having to go through a ton of doors - it's just behind the hood wall!

Anna Zagorodna
Inspiration for a mid-sized contemporary medium tone wood floor dining room remodel in Richmond with gray walls, a tile fireplace and a ribbon fireplace
Inspiration for a mid-sized contemporary medium tone wood floor dining room remodel in Richmond with gray walls, a tile fireplace and a ribbon fireplace

Inspiration for a mid-sized transitional walk-out carpeted basement remodel in Minneapolis with gray walls, a standard fireplace and a stone fireplace

photo: scott hargis
Example of a mid-sized trendy u-shaped porcelain tile and gray floor kitchen design in San Francisco with flat-panel cabinets, medium tone wood cabinets, stainless steel appliances, an undermount sink, quartz countertops, an island and metallic backsplash
Example of a mid-sized trendy u-shaped porcelain tile and gray floor kitchen design in San Francisco with flat-panel cabinets, medium tone wood cabinets, stainless steel appliances, an undermount sink, quartz countertops, an island and metallic backsplash

Rift white oak cabinets, quartz counter, and porcelain tile finish the master bath.
Example of a mid-sized trendy gray tile gray floor and double-sink bathroom design in Seattle with flat-panel cabinets, medium tone wood cabinets, a vessel sink, white countertops and a floating vanity
Example of a mid-sized trendy gray tile gray floor and double-sink bathroom design in Seattle with flat-panel cabinets, medium tone wood cabinets, a vessel sink, white countertops and a floating vanity

Mid-sized transitional l-shaped porcelain tile utility room photo in DC Metro with a drop-in sink, shaker cabinets, medium tone wood cabinets, quartz countertops, beige walls and a side-by-side washer/dryer

Staircase - mid-sized rustic wooden l-shaped cable railing staircase idea in Denver with wooden risers

This beautiful eclectic kitchen brings together the class and simplistic feel of mid century modern with the comfort and natural elements of the farmhouse style. The white cabinets, tile and countertops make the perfect backdrop for the pops of color from the beams, brass hardware and black metal fixtures and cabinet frames.

Large Kitchen Island Has Open and Concealed Storage.
The large island in this loft kitchen isn't only a place to eat, it offers valuable storage space. By removing doors and adding millwork, the island now has a mix of open and concealed storage. The island's black and white color scheme is nicely contrasted by the copper pendant lights above and the teal front door.

Erin Holsonback, anindoorlady.com
Kitchen - mid-sized transitional l-shaped concrete floor kitchen idea in Austin with a farmhouse sink, shaker cabinets, white cabinets, stainless steel appliances, an island, white backsplash, quartzite countertops, porcelain backsplash and black countertops
Kitchen - mid-sized transitional l-shaped concrete floor kitchen idea in Austin with a farmhouse sink, shaker cabinets, white cabinets, stainless steel appliances, an island, white backsplash, quartzite countertops, porcelain backsplash and black countertops

Inspiration for a mid-sized transitional gray floor and porcelain tile entryway remodel in San Francisco with gray walls and a white front door

This beautiful master bath is part of a total beachfront condo remodel. The updated styling has taken this 1980's unit to a higher level
Mid-sized transitional master gray tile and porcelain tile porcelain tile walk-in shower photo in Miami with recessed-panel cabinets, gray cabinets, a two-piece toilet, gray walls, an undermount sink, quartz countertops and a hinged shower door
Mid-sized transitional master gray tile and porcelain tile porcelain tile walk-in shower photo in Miami with recessed-panel cabinets, gray cabinets, a two-piece toilet, gray walls, an undermount sink, quartz countertops and a hinged shower door

Troy Thies
Study room - mid-sized transitional freestanding desk dark wood floor and brown floor study room idea in Minneapolis with blue walls and no fireplace
Study room - mid-sized transitional freestanding desk dark wood floor and brown floor study room idea in Minneapolis with blue walls and no fireplace
Mid-Sized Home Design Ideas

Inspiration for a mid-sized contemporary l-shaped light wood floor and brown floor eat-in kitchen remodel in San Francisco with an undermount sink, shaker cabinets, white cabinets, quartzite countertops, white backsplash, ceramic backsplash, stainless steel appliances, an island and white countertops
56
























