Mid-Sized Home Design Ideas

Architect: Grouparchitect.
Contractor: Barlow Construction.
Photography: Chad Savaikie.
Mid-sized modern beige three-story mixed siding exterior home idea in Seattle with a shed roof
Mid-sized modern beige three-story mixed siding exterior home idea in Seattle with a shed roof
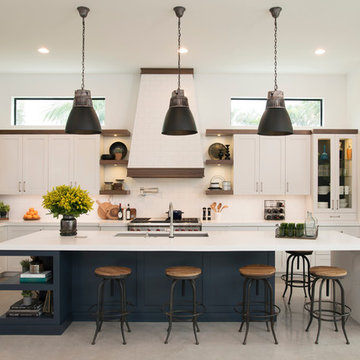
Located in the heart of Victoria Park neighborhood in Fort Lauderdale, FL, this kitchen is a play between clean, transitional shaker style with the edginess of a city loft. There is a crispness brought by the White Painted cabinets and warmth brought through the addition of Natural Walnut highlights. The grey concrete floors and subway-tile clad hood and back-splash ease more industrial elements into the design. The beautiful walnut trim woodwork, striking navy blue island and sleek waterfall counter-top live in harmony with the commanding presence of professional cooking appliances.
The warm and storied character of this kitchen is further reinforced by the use of unique floating shelves, which serve as display areas for treasured objects to bring a layer of history and personality to the Kitchen. It is not just a place for cooking, but a place for living, entertaining and loving.
Photo by: Matthew Horton
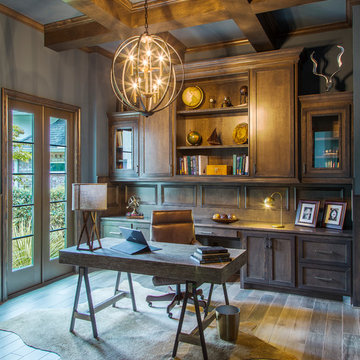
A masculine office full of deep moody grays and wood tones are mixed with mid-century inspired light fixtures. Rustic details are intertwined through the exposed wood beams along the ceiling and cowhide resting beneath the metal legs of the writing desk.

Erin Holsonback, anindoorlady.com
Kitchen - mid-sized transitional l-shaped concrete floor kitchen idea in Austin with a farmhouse sink, shaker cabinets, white cabinets, stainless steel appliances, an island, white backsplash, quartzite countertops, porcelain backsplash and black countertops
Kitchen - mid-sized transitional l-shaped concrete floor kitchen idea in Austin with a farmhouse sink, shaker cabinets, white cabinets, stainless steel appliances, an island, white backsplash, quartzite countertops, porcelain backsplash and black countertops

Mid-sized minimalist wooden straight cable railing staircase photo in New York with wooden risers
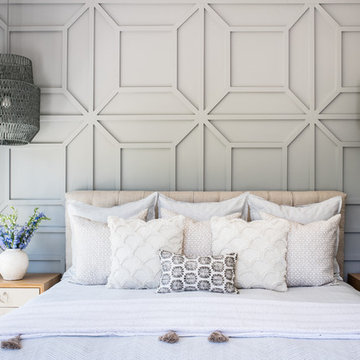
Photographed by Robert Radifera Photography
Styled and Produced by Stylish Productions
Bedroom - mid-sized master medium tone wood floor and red floor bedroom idea in Other with gray walls
Bedroom - mid-sized master medium tone wood floor and red floor bedroom idea in Other with gray walls

Kristada
Example of a mid-sized transitional medium tone wood floor and brown floor powder room design in Boston with furniture-like cabinets, blue cabinets, a two-piece toilet, multicolored walls, an undermount sink, quartzite countertops and white countertops
Example of a mid-sized transitional medium tone wood floor and brown floor powder room design in Boston with furniture-like cabinets, blue cabinets, a two-piece toilet, multicolored walls, an undermount sink, quartzite countertops and white countertops

Gorgeous French Country style kitchen featuring a rustic cherry hood with coordinating island. White inset cabinetry frames the dark cherry creating a timeless design.
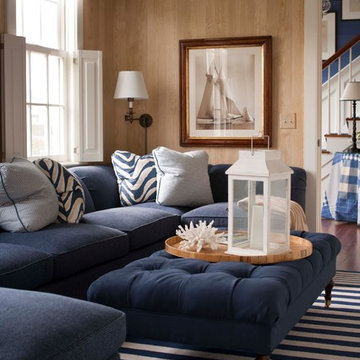
John Bessler Photography
http://www.besslerphoto.com
Interior Design By T. Keller Donovan
Pinemar, Inc.- Philadelphia General Contractor & Home Builder.

Our talented Interior Designer, Stephanie, worked with the client to choose beautiful new tile and flooring that complimented the existing countertops and the paint colors the client had previously chosen.
The client also took our advice in purchasing a small teak bench for the shower instead of having a built-in bench. This provides more versatility and also contributes to a cleaner, more streamlined look in the wet room.
The functionality of the shower was completed with new stainless-steel fixtures, 3 body sprayers, a matching showerhead, and a hand-held sprayer.
Final photos by www.impressia.net

Inspiration for a mid-sized modern master porcelain tile, gray floor and vaulted ceiling bedroom remodel in Los Angeles with beige walls, a standard fireplace and a stone fireplace
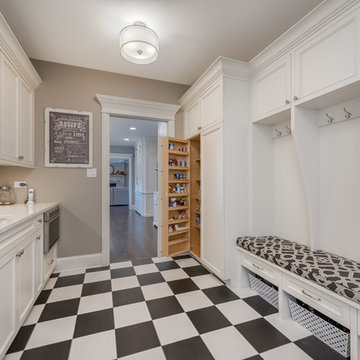
Mudroom complete with built in bench system, integrated pantries, cork board backsplash, under mount sink, quartzite countertops, microwave and unique black and white flooring

Mid-sized mountain style built-in desk concrete floor and gray floor home office library photo in San Francisco with brown walls and no fireplace
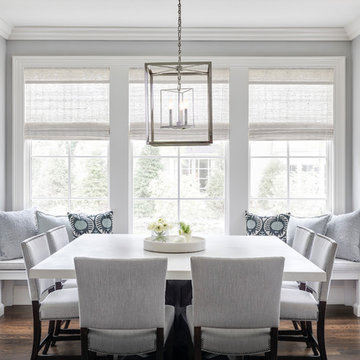
Custom Wood bench under beautiful windows. Area serves as a dining room and a breakfast nook
Mid-sized transitional dark wood floor and brown floor kitchen/dining room combo photo in Detroit with gray walls and no fireplace
Mid-sized transitional dark wood floor and brown floor kitchen/dining room combo photo in Detroit with gray walls and no fireplace

Bathroom - mid-sized modern white tile and subway tile ceramic tile and black floor bathroom idea in Los Angeles with flat-panel cabinets, medium tone wood cabinets, a one-piece toilet, white walls, an undermount sink, marble countertops and white countertops

Photo Cred: Seth Hannula
Example of a mid-sized transitional l-shaped dark wood floor and brown floor eat-in kitchen design in Minneapolis with an undermount sink, shaker cabinets, white cabinets, quartz countertops, white backsplash, ceramic backsplash, paneled appliances and no island
Example of a mid-sized transitional l-shaped dark wood floor and brown floor eat-in kitchen design in Minneapolis with an undermount sink, shaker cabinets, white cabinets, quartz countertops, white backsplash, ceramic backsplash, paneled appliances and no island
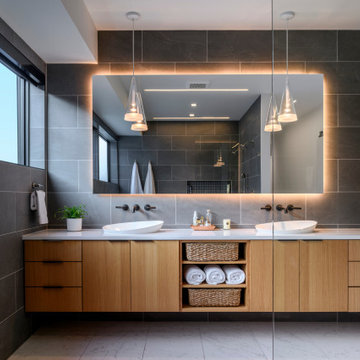
Rift white oak cabinets, quartz counter, and porcelain tile finish the master bath.
Example of a mid-sized trendy gray tile gray floor and double-sink bathroom design in Seattle with flat-panel cabinets, medium tone wood cabinets, a vessel sink, white countertops and a floating vanity
Example of a mid-sized trendy gray tile gray floor and double-sink bathroom design in Seattle with flat-panel cabinets, medium tone wood cabinets, a vessel sink, white countertops and a floating vanity
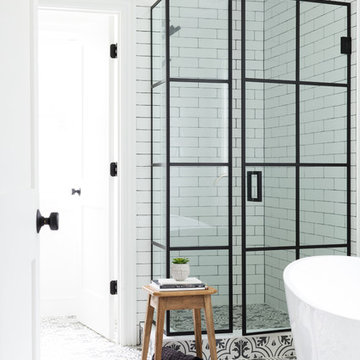
Example of a mid-sized farmhouse master white tile and ceramic tile porcelain tile and white floor bathroom design in New York with white walls and a hinged shower door
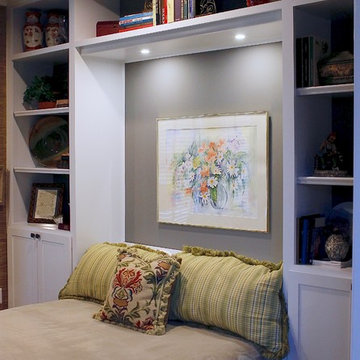
A cozy spot for guests to rest for the night!
Study room - mid-sized traditional freestanding desk light wood floor and brown floor study room idea in Philadelphia with beige walls and no fireplace
Study room - mid-sized traditional freestanding desk light wood floor and brown floor study room idea in Philadelphia with beige walls and no fireplace
Mid-Sized Home Design Ideas

Picture Perfect House
Mid-sized transitional 3/4 white tile and subway tile marble floor and white floor alcove shower photo in Chicago with recessed-panel cabinets, white cabinets, a two-piece toilet, gray walls and a hinged shower door
Mid-sized transitional 3/4 white tile and subway tile marble floor and white floor alcove shower photo in Chicago with recessed-panel cabinets, white cabinets, a two-piece toilet, gray walls and a hinged shower door
52
























