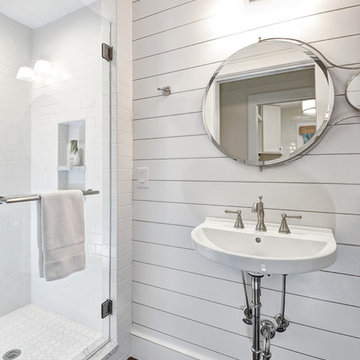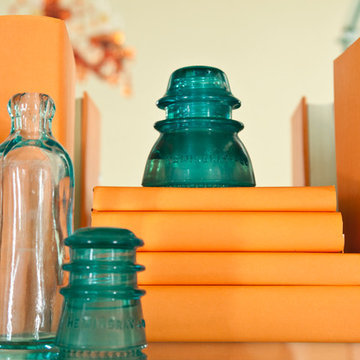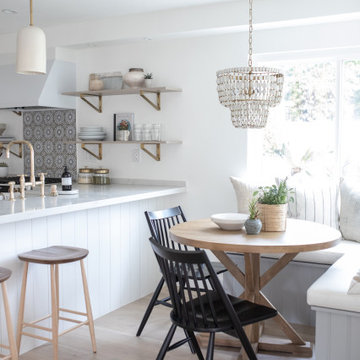Small Coastal Home Design Ideas
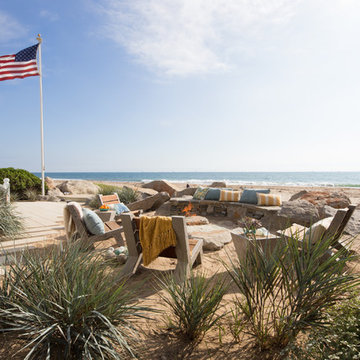
Beachy backyard paradise on Padaro Lane Carpinteria. We imported about 5 truckloads of sand in order to raise the sand level 16 to 18 inches to allow views of the beach - before, it felt like there was a barricade between you and the ocean. It was an unlovely and unusable space. We created a great gathering area with a custom built flagstone bench and several large flagstone slabs for the fire pit. We found the perfect contemporary furniture and placed it around the fire pit. The furniture is custom made with Ipe wood, pre-cast concrete, embed sea glass, aggregate and fossil shells. It had to be heavy enough to not blow away or wander down the beach.

reclaimed wood drawers
Benjamin moore super white cabinets
quartz countertops
closet organizer in gray
Smoke Gray tile with white grout
Sub Zero glass front fridge
Microwave with Trim Kit
Image by @Spacecrafting

green wall tile from heath ceramics complements custom terrazzo flooring from concrete collaborative
Bathroom - small coastal green tile and ceramic tile terrazzo floor and multicolored floor bathroom idea in Orange County with flat-panel cabinets, gray cabinets, a wall-mount sink and white countertops
Bathroom - small coastal green tile and ceramic tile terrazzo floor and multicolored floor bathroom idea in Orange County with flat-panel cabinets, gray cabinets, a wall-mount sink and white countertops
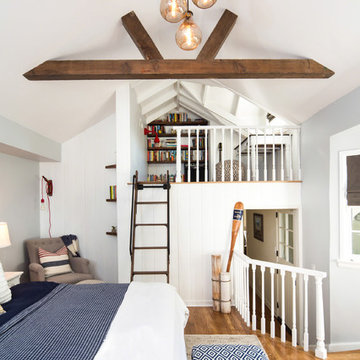
Example of a small beach style loft-style medium tone wood floor bedroom design in Los Angeles with gray walls and no fireplace

In Southern California there are pockets of darling cottages built in the early 20th century that we like to call jewelry boxes. They are quaint, full of charm and usually a bit cramped. Our clients have a growing family and needed a modern, functional home. They opted for a renovation that directly addressed their concerns.
When we first saw this 2,170 square-foot 3-bedroom beach cottage, the front door opened directly into a staircase and a dead-end hallway. The kitchen was cramped, the living room was claustrophobic and everything felt dark and dated.
The big picture items included pitching the living room ceiling to create space and taking down a kitchen wall. We added a French oven and luxury range that the wife had always dreamed about, a custom vent hood, and custom-paneled appliances.
We added a downstairs half-bath for guests (entirely designed around its whimsical wallpaper) and converted one of the existing bathrooms into a Jack-and-Jill, connecting the kids’ bedrooms, with double sinks and a closed-off toilet and shower for privacy.
In the bathrooms, we added white marble floors and wainscoting. We created storage throughout the home with custom-cabinets, new closets and built-ins, such as bookcases, desks and shelving.
White Sands Design/Build furnished the entire cottage mostly with commissioned pieces, including a custom dining table and upholstered chairs. We updated light fixtures and added brass hardware throughout, to create a vintage, bo-ho vibe.
The best thing about this cottage is the charming backyard accessory dwelling unit (ADU), designed in the same style as the larger structure. In order to keep the ADU it was necessary to renovate less than 50% of the main home, which took some serious strategy, otherwise the non-conforming ADU would need to be torn out. We renovated the bathroom with white walls and pine flooring, transforming it into a get-away that will grow with the girls.

This traditional Shaker Kitchen has a masculine feel with its chocolate lower cabinets and walls of subway tile. The apron farmhouse sink is the centerpiece of the galley juxtaposed with a contemporary pull-out faucet. By applying a mirror on the door it gives the impression that it leads to a Dining Room. The wide plank flooring in a walnut stain adds texture and richness to this space.
Laura Hull Photography
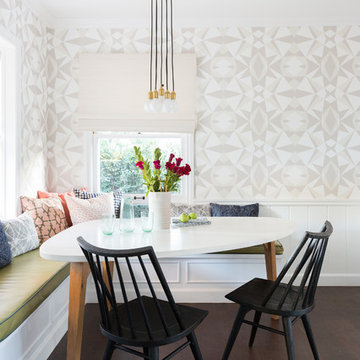
Amy Bartlam
Example of a small beach style dark wood floor and brown floor dining room design in Los Angeles with multicolored walls
Example of a small beach style dark wood floor and brown floor dining room design in Los Angeles with multicolored walls
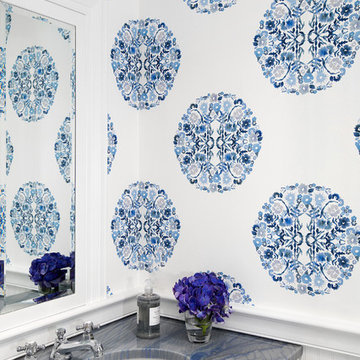
Small beach style marble floor bathroom photo in New York with shaker cabinets, white cabinets and marble countertops

Inspiration for a small coastal l-shaped medium tone wood floor open concept kitchen remodel in Orange County with an island, a farmhouse sink, raised-panel cabinets, blue cabinets, wood countertops, white backsplash, terra-cotta backsplash and paneled appliances
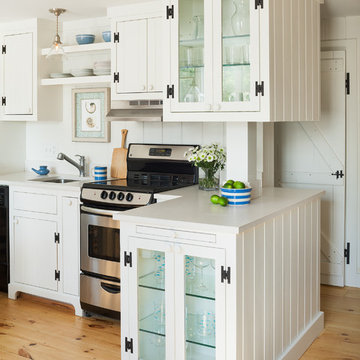
Eat-in kitchen - small coastal l-shaped light wood floor eat-in kitchen idea in Boston with an undermount sink, glass-front cabinets, white cabinets, solid surface countertops, white backsplash, stone slab backsplash, stainless steel appliances and no island
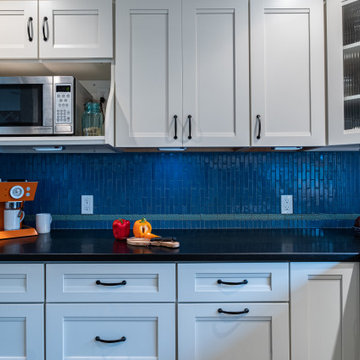
This coastal backsplash incorporates Lilywork Artisan Tile's 1x4's in Mediterranean. This project includes a custom crab focal, running border of Lilywork's Knossos in Turquoise, and 2 accent crabs.
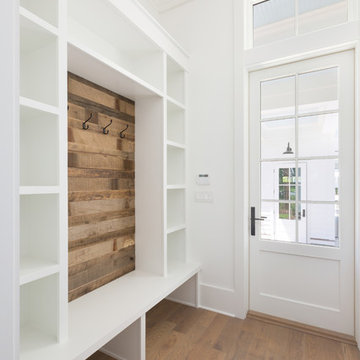
Example of a small beach style medium tone wood floor and brown floor entryway design in Charleston with white walls and a white front door
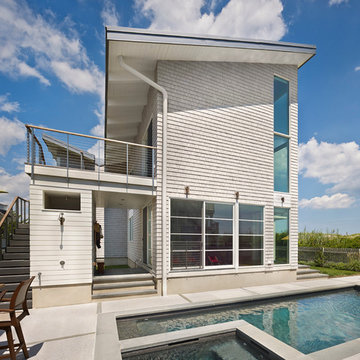
Halkin Mason Photography
Example of a small beach style side yard concrete paver and rectangular hot tub design in Philadelphia
Example of a small beach style side yard concrete paver and rectangular hot tub design in Philadelphia
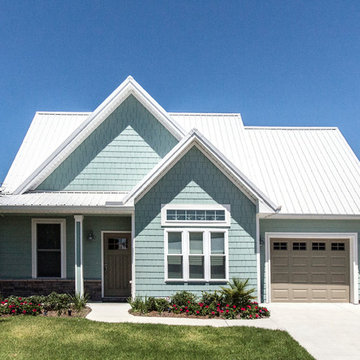
Vacation home on west end of Panama City Beach. Rick Cooper Photography
Small beach style blue two-story concrete fiberboard exterior home photo in Miami
Small beach style blue two-story concrete fiberboard exterior home photo in Miami

Exterior front entry of the second dwelling beach house in Santa Cruz, California, showing the main front entry. The covered front entry provides weather protection and making the front entry more inviting.
Golden Visions Design
Santa Cruz, CA 95062
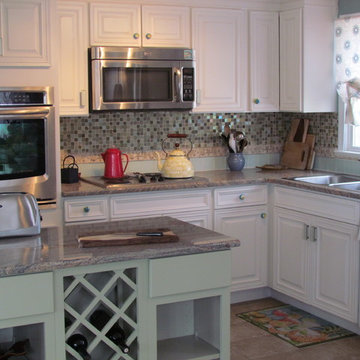
A small kitchen with lots of personality blends with the beachy decor of this LBI cape cod home.
Eat-in kitchen - small coastal l-shaped porcelain tile eat-in kitchen idea in New York with a drop-in sink, beaded inset cabinets, white cabinets, granite countertops, multicolored backsplash, mosaic tile backsplash and stainless steel appliances
Eat-in kitchen - small coastal l-shaped porcelain tile eat-in kitchen idea in New York with a drop-in sink, beaded inset cabinets, white cabinets, granite countertops, multicolored backsplash, mosaic tile backsplash and stainless steel appliances
Small Coastal Home Design Ideas
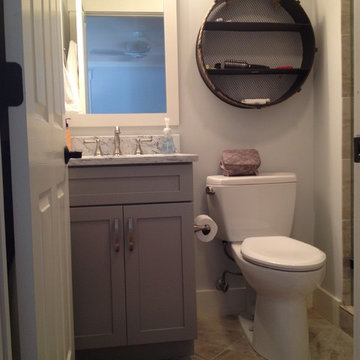
Merillat Masterpiece Cabinetry
Martel Maple Door w/ 5-pc Drawer
Pebble Gray Finish
Hardware by Jeffrey Alexander
Remodel by Advantage Builders
Small beach style 3/4 beige tile and ceramic tile ceramic tile alcove shower photo in Atlanta with an undermount sink, shaker cabinets, gray cabinets, marble countertops, a two-piece toilet and white walls
Small beach style 3/4 beige tile and ceramic tile ceramic tile alcove shower photo in Atlanta with an undermount sink, shaker cabinets, gray cabinets, marble countertops, a two-piece toilet and white walls
4

























