Small Concrete Floor Kitchen Ideas
Refine by:
Budget
Sort by:Popular Today
181 - 200 of 2,574 photos
Item 1 of 4
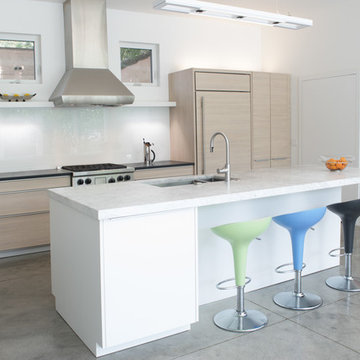
Open concept kitchen - small contemporary single-wall concrete floor and gray floor open concept kitchen idea in Miami with a double-bowl sink, flat-panel cabinets, light wood cabinets, marble countertops, white backsplash, glass sheet backsplash, an island and paneled appliances
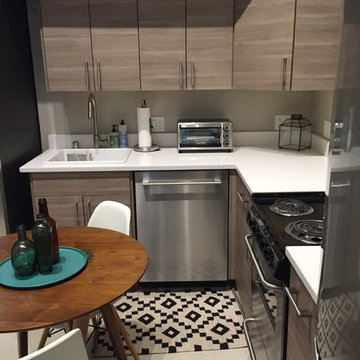
Remodeled this very tiny kitchen which was originally only along the one wall where the sink exists. We added the wall with of cabinets/appliances where the range and refrigerator are now located so client could have a work space and real appliances. Air BNB

Small trendy l-shaped concrete floor, gray floor and wood ceiling eat-in kitchen photo in San Francisco with shaker cabinets, blue cabinets, quartz countertops, blue backsplash, brick backsplash, stainless steel appliances, no island and white countertops

Organized Efficient Spaces for the Inner City Dwellers. 1 of 5 Floor Plans featured in the Nouveau Bungalow Line by Steven Allen Designs, LLC located in the out skirts of Garden Oaks. Features Nouveau Style Front Yard enclosed by a 8-10' fence + Sprawling Deck + 4 Panel Multi-Slide Glass Patio Doors + Designer Finishes & Fixtures + Quatz & Stainless Countertops & Backsplashes + Polished Concrete Floors + Textures Siding + Laquer Finished Interior Doors + Stainless Steel Appliances + Muli-Textured Walls & Ceilings to include Painted Shiplap, Stucco & Sheetrock + Soft Close Cabinet + Toe Kick Drawers + Custom Furniture & Decor by Steven Allen Designs, LLC.
***Check out https://www.nouveaubungalow.com for more details***
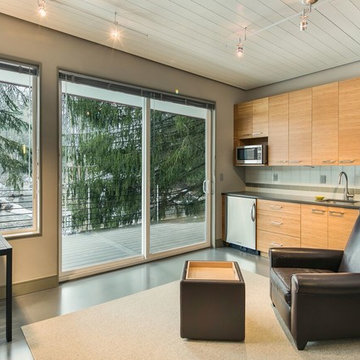
This is the main living quarters in the guesthouse. A kitchenette is provided to reheat leftovers, or make coffee in the mornings without having to go into the main house. The faux bamboo finished flat paneled DeWils Taurus cabinets pop in the gray monochromatic design, Atlas Homewares 8" chrome pulls accentuate the horizontal theme carried throughout the guesthouse. the blacksplash is a design picked out by our client in two different shaded glass painted tiles: white and frosted taupe. Sink is a Franke Grande undermount with Grhoe Concetto faucet in chrome. Floors are dark gray radiant heated Gypcrete, with 6" MDF base trim that has an intricate 1/8" notch on the top of the board. Our client outfitted this room with a simple leather recliner, matching ottoman, and simple black table. Photography by Marie-Dominique Verdier.
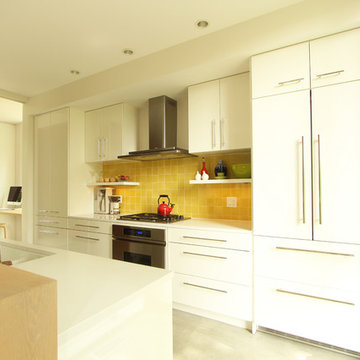
The paneled refrigerator is concealed perfectly and blends in seamlessly with this high gloss white cabinets. The gas cooktop over the electric oven provides the best of both worlds to the cook and baker in this house.
Photo: Erica Weaver
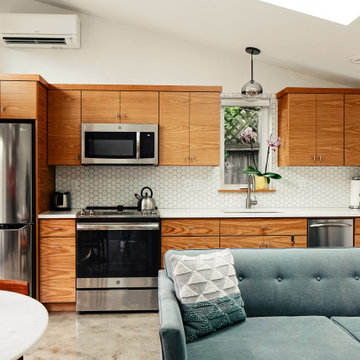
Small trendy single-wall concrete floor, gray floor and vaulted ceiling open concept kitchen photo in Other with a single-bowl sink, flat-panel cabinets, medium tone wood cabinets, quartz countertops, white backsplash, ceramic backsplash, stainless steel appliances, no island and white countertops
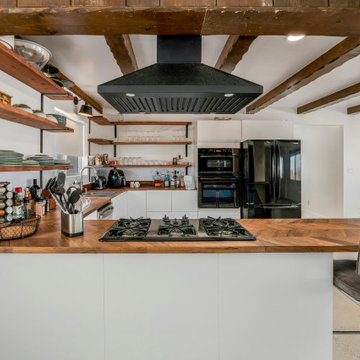
U-shaped modern white kitchen with wall removed between kitchen and dining area to create open concept space.
Inspiration for a small modern u-shaped concrete floor, beige floor and exposed beam eat-in kitchen remodel in Los Angeles with a double-bowl sink, flat-panel cabinets, white cabinets, wood countertops, stainless steel appliances, a peninsula and brown countertops
Inspiration for a small modern u-shaped concrete floor, beige floor and exposed beam eat-in kitchen remodel in Los Angeles with a double-bowl sink, flat-panel cabinets, white cabinets, wood countertops, stainless steel appliances, a peninsula and brown countertops
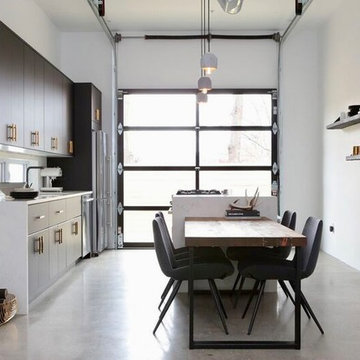
Furniture by Weisshouse, Kitchen Design by Camden and Heather Leeds, Photograhpy by Adam Milliron
Small minimalist galley concrete floor and gray floor open concept kitchen photo in Other with a single-bowl sink, flat-panel cabinets, brown cabinets, concrete countertops, white backsplash, stainless steel appliances and an island
Small minimalist galley concrete floor and gray floor open concept kitchen photo in Other with a single-bowl sink, flat-panel cabinets, brown cabinets, concrete countertops, white backsplash, stainless steel appliances and an island
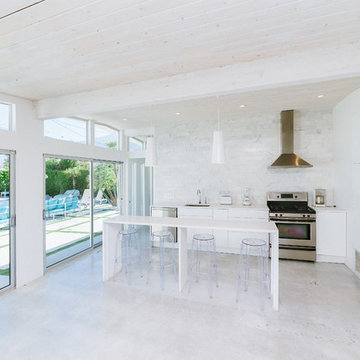
Eat-in kitchen - small modern single-wall concrete floor and white floor eat-in kitchen idea in Los Angeles with white backsplash, marble backsplash, stainless steel appliances, an island, flat-panel cabinets, white cabinets, solid surface countertops and a single-bowl sink
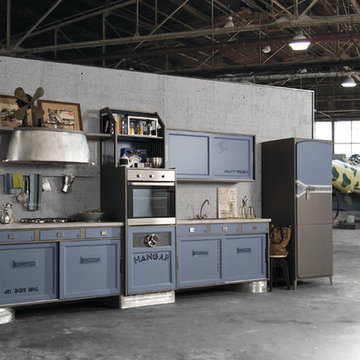
Everything about the Hangar
kitchen has been conceived to
beguile and amaze, plunging
you into a metropolitan
mood marked by bold,
uncompromising taste. Even
the word “Hangar” becomes a
decorative element spelled out
on the central cabinet beneath
the oven, topped by a one-ofa-
kind, industrial-style metal
handle that adds the perfect
touch of originality to the
middle of the kitchen.
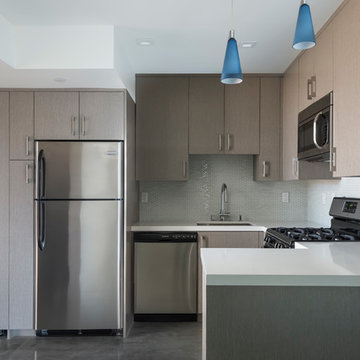
Nader Essa Photography
Example of a small minimalist u-shaped concrete floor and gray floor open concept kitchen design in San Diego with an undermount sink, flat-panel cabinets, light wood cabinets, quartz countertops, white backsplash, mosaic tile backsplash, stainless steel appliances, a peninsula and white countertops
Example of a small minimalist u-shaped concrete floor and gray floor open concept kitchen design in San Diego with an undermount sink, flat-panel cabinets, light wood cabinets, quartz countertops, white backsplash, mosaic tile backsplash, stainless steel appliances, a peninsula and white countertops
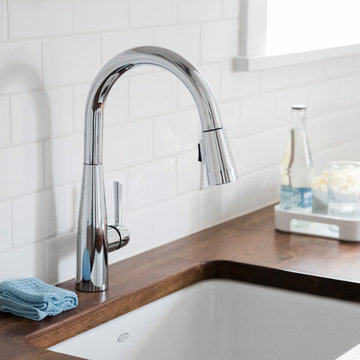
© Cindy Apple Photography
Inspiration for a small contemporary single-wall concrete floor and gray floor open concept kitchen remodel in Seattle with an undermount sink, shaker cabinets, white cabinets, white backsplash, subway tile backsplash, stainless steel appliances, no island and laminate countertops
Inspiration for a small contemporary single-wall concrete floor and gray floor open concept kitchen remodel in Seattle with an undermount sink, shaker cabinets, white cabinets, white backsplash, subway tile backsplash, stainless steel appliances, no island and laminate countertops
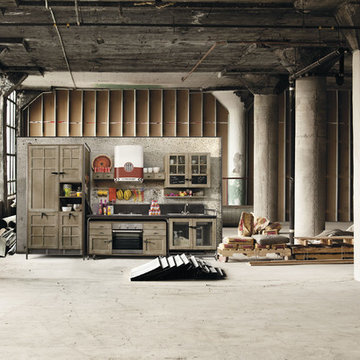
Workshop is a solution that takes a
fresh look at elements drawn from the past, bringing them up to date and mixing in contemporary accessories and stylistic choices that put the emphasis on aesthetic impact and practicality. This turns the kitchen into a truly welcoming space that
resounds with the echo of a glorious
history. Dipping into pop imagery inspired by the genius of Andy Warhol, it presents elegant pairings of hat alternate natural-finish solid wood with touches of metal,
giving a deep sense of solidity to the
overall structure.
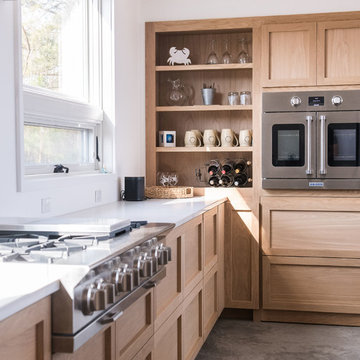
Kitchen. Photo by Danny Bostwick.
Inspiration for a small modern u-shaped concrete floor and gray floor open concept kitchen remodel in Other with an undermount sink, recessed-panel cabinets, light wood cabinets, quartz countertops, stainless steel appliances, an island and white countertops
Inspiration for a small modern u-shaped concrete floor and gray floor open concept kitchen remodel in Other with an undermount sink, recessed-panel cabinets, light wood cabinets, quartz countertops, stainless steel appliances, an island and white countertops
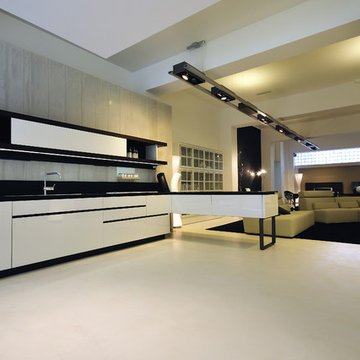
Inspiration for a small contemporary l-shaped concrete floor open concept kitchen remodel in Houston with an undermount sink, flat-panel cabinets, white cabinets, solid surface countertops, black backsplash, glass sheet backsplash, stainless steel appliances and a peninsula
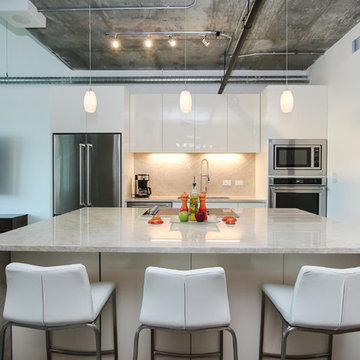
Open, light contemporary kitchen space keeping with the loft style of the residence. We created a new larger island with more counter and storage space with comfortable seeing for three which integrates well with the open living room/dining room floor plan. Cabinets include full overlay doors styles with clean, tight lines and epoxy base applied finish. Cabinets were custom built in shop, contemporary style, epoxy finish applied on site. Countertop and backsplash is Quartzite with double waterfall edge. Custom stained concrete floors. We installed new accent and under cabinet lighting.
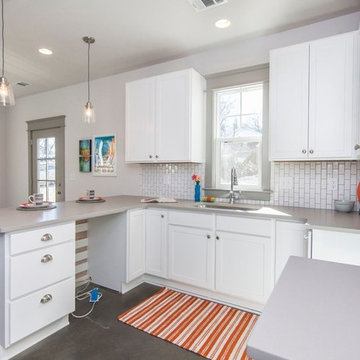
Inspiration for a small transitional u-shaped concrete floor and gray floor eat-in kitchen remodel in Nashville with an undermount sink, shaker cabinets, white cabinets, granite countertops, white backsplash, ceramic backsplash and a peninsula
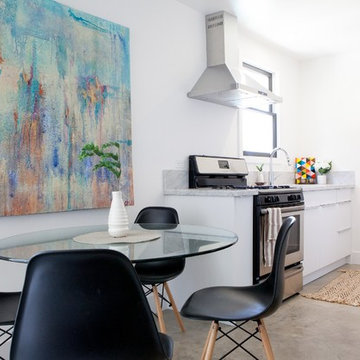
Inspiration for a small 1960s galley concrete floor and gray floor eat-in kitchen remodel in Los Angeles with an undermount sink, flat-panel cabinets, white cabinets, marble countertops, stainless steel appliances, no island, gray backsplash and stone slab backsplash
Small Concrete Floor Kitchen Ideas
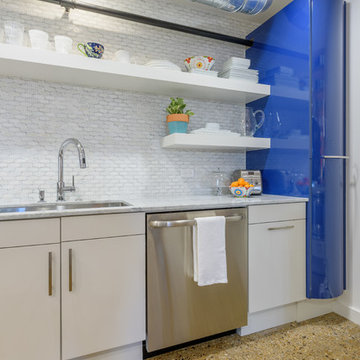
Design/Build: RPCD, Inc.
Photo © Mike Healey Productions, Inc.
Inspiration for a small contemporary single-wall concrete floor and brown floor eat-in kitchen remodel in Dallas with an undermount sink, flat-panel cabinets, white cabinets, marble countertops, white backsplash, ceramic backsplash, stainless steel appliances and an island
Inspiration for a small contemporary single-wall concrete floor and brown floor eat-in kitchen remodel in Dallas with an undermount sink, flat-panel cabinets, white cabinets, marble countertops, white backsplash, ceramic backsplash, stainless steel appliances and an island
10





