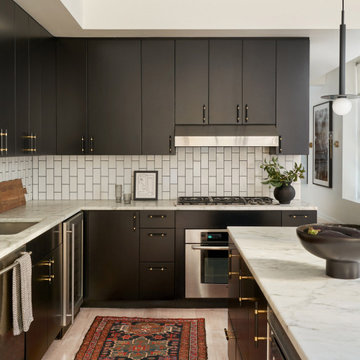Small Contemporary Kitchen Ideas
Refine by:
Budget
Sort by:Popular Today
61 - 80 of 28,967 photos
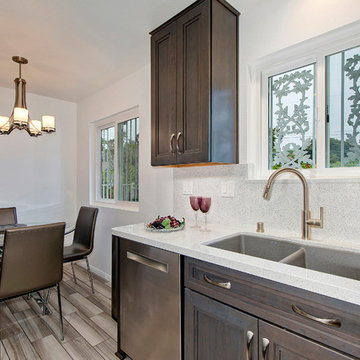
Eat-in kitchen - small contemporary u-shaped porcelain tile eat-in kitchen idea in San Diego with an undermount sink, recessed-panel cabinets, dark wood cabinets, quartz countertops, white backsplash, stone slab backsplash, stainless steel appliances and no island

ADU Kitchen with custom cabinetry and large island.
Small trendy concrete floor and gray floor eat-in kitchen photo in Portland with an undermount sink, flat-panel cabinets, light wood cabinets, quartz countertops, gray backsplash, ceramic backsplash, stainless steel appliances, a peninsula and gray countertops
Small trendy concrete floor and gray floor eat-in kitchen photo in Portland with an undermount sink, flat-panel cabinets, light wood cabinets, quartz countertops, gray backsplash, ceramic backsplash, stainless steel appliances, a peninsula and gray countertops
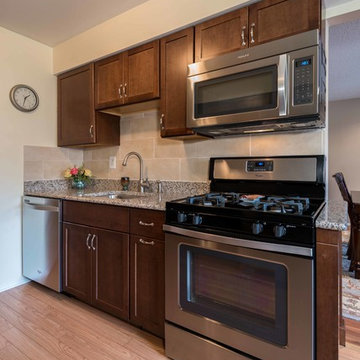
Inspiration for a small contemporary galley enclosed kitchen remodel in New York with an undermount sink, shaker cabinets, brown cabinets, granite countertops, beige backsplash, porcelain backsplash, stainless steel appliances and no island
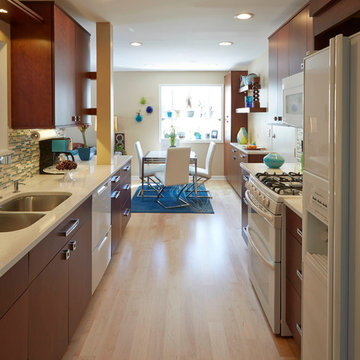
Eat-in kitchen - small contemporary galley light wood floor eat-in kitchen idea in Chicago with an undermount sink, flat-panel cabinets, dark wood cabinets, quartz countertops, blue backsplash, mosaic tile backsplash, white appliances and no island
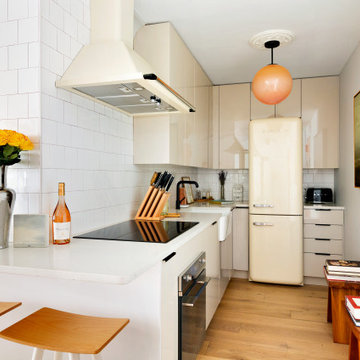
Kitchen. Smeg appliances and custom kitchen closets.
Kitchen - small contemporary l-shaped medium tone wood floor and brown floor kitchen idea in New York with a farmhouse sink, flat-panel cabinets, beige cabinets, white backsplash, colored appliances and white countertops
Kitchen - small contemporary l-shaped medium tone wood floor and brown floor kitchen idea in New York with a farmhouse sink, flat-panel cabinets, beige cabinets, white backsplash, colored appliances and white countertops
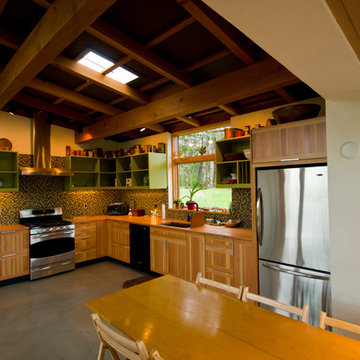
This small house was designed as a retreat for an artist and photographer couple. To blend into the beautiful rugged setting the materials were selected to be basic and durable. Thick walls are finished with white interior plaster and black exterior stucco. Natural wood is layered at the ceilings and extend southward to shade the large windows. The floors are of radiantly heated concrete. Supplemental heat is provided by a Danish wood stove. The roof extends east covering a flagstone terrace for exterior gatherings and dining.
Bruce Forster Photography
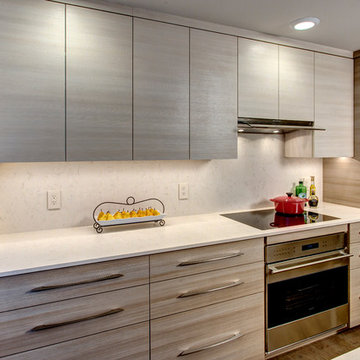
John G Wilbanks Photography
Small trendy galley cork floor eat-in kitchen photo in Seattle with an undermount sink, flat-panel cabinets, brown cabinets, quartz countertops, beige backsplash, stainless steel appliances and a peninsula
Small trendy galley cork floor eat-in kitchen photo in Seattle with an undermount sink, flat-panel cabinets, brown cabinets, quartz countertops, beige backsplash, stainless steel appliances and a peninsula
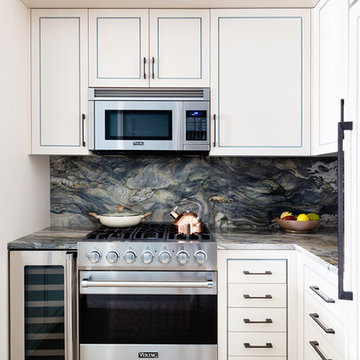
Brittany Ambridge
Small trendy u-shaped limestone floor and beige floor kitchen photo in New York with an undermount sink, quartzite countertops, multicolored backsplash, stone slab backsplash, paneled appliances, an island and multicolored countertops
Small trendy u-shaped limestone floor and beige floor kitchen photo in New York with an undermount sink, quartzite countertops, multicolored backsplash, stone slab backsplash, paneled appliances, an island and multicolored countertops

Inspiration for a small contemporary u-shaped linoleum floor and brown floor eat-in kitchen remodel in San Francisco with an undermount sink, shaker cabinets, gray cabinets, quartz countertops, glass tile backsplash, stainless steel appliances, no island, white countertops and green backsplash
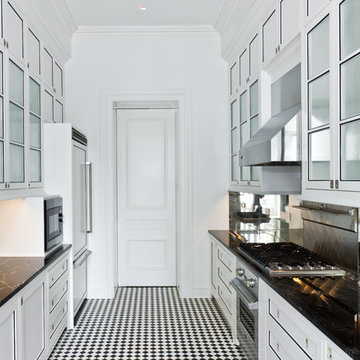
Enclosed kitchen - small contemporary galley ceramic tile enclosed kitchen idea in New York with an undermount sink, flat-panel cabinets, white cabinets, granite countertops, mirror backsplash, stainless steel appliances and no island
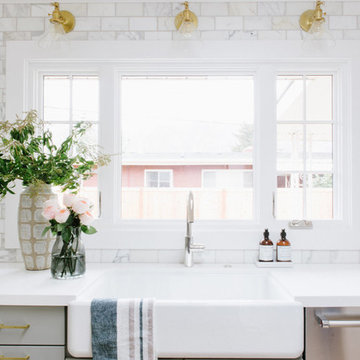
Shop the Look, See the Photo Tour here: http://www.studio-mcgee.com/studioblog/2017/2/27/emerson
Watch the webisode: http://www.studio-mcgee.com/studioblog/2017/2/27/emerson
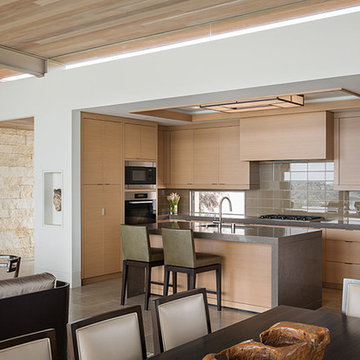
Example of a small trendy l-shaped porcelain tile open concept kitchen design in Orange County with an undermount sink, flat-panel cabinets, light wood cabinets, brown backsplash, glass tile backsplash, stainless steel appliances and an island
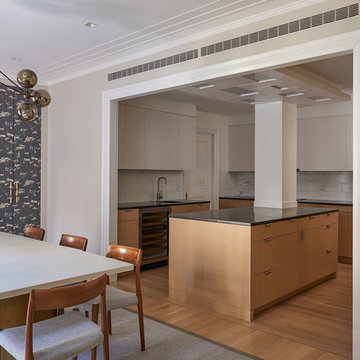
Eat-in kitchen - small contemporary u-shaped light wood floor and brown floor eat-in kitchen idea in New York with stainless steel appliances, an undermount sink, flat-panel cabinets, light wood cabinets, granite countertops, white backsplash, stone tile backsplash, an island and black countertops
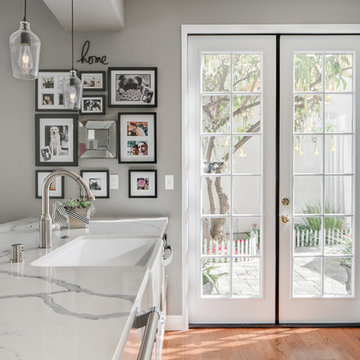
“We want to redo our cabinets…but my kitchen is so small!” We hear this a lot here at Reborn Cabinets. You might be surprised how many people put off refreshing their kitchen simply because homeowners can’t see beyond their own square footage. Not all of us can live in a big, sprawling ranch house, but that doesn’t mean that a small kitchen can’t be polished into a real gem! This project is a great example of how dramatic the difference can be when we rethink our space—even just a little! By removing hanging cabinets, this kitchen opened-up very nicely. The light from the preexisting French doors could flow wonderfully into the adjacent family room. The finishing touches were made by transforming a very small “breakfast nook” into a clean and useful storage space.
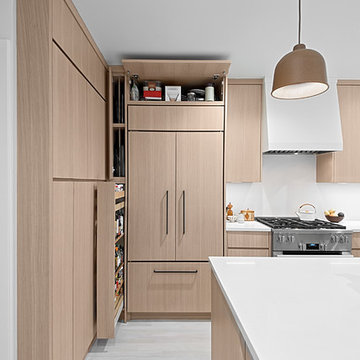
Rolling pantry next to the refrigerator with upper lift horizontal cabinet above maximizes space in this modern Chicago kitchen remodel. Norman Sizemore - Photographer
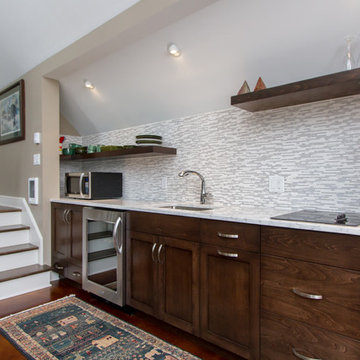
Small kitchenette with stained cabinets and floating shelves
Photos by Brynn Burns Photography
Inspiration for a small contemporary single-wall open concept kitchen remodel in Tampa with an undermount sink, flat-panel cabinets, dark wood cabinets, granite countertops, stainless steel appliances and no island
Inspiration for a small contemporary single-wall open concept kitchen remodel in Tampa with an undermount sink, flat-panel cabinets, dark wood cabinets, granite countertops, stainless steel appliances and no island
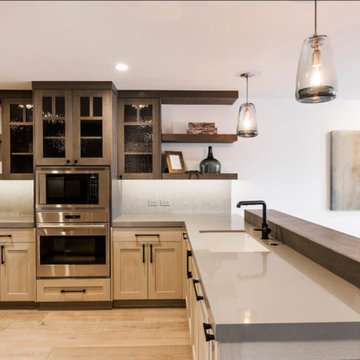
Rocky Maloney
Example of a small trendy u-shaped light wood floor eat-in kitchen design in Salt Lake City with shaker cabinets, quartz countertops, stone tile backsplash, stainless steel appliances and an island
Example of a small trendy u-shaped light wood floor eat-in kitchen design in Salt Lake City with shaker cabinets, quartz countertops, stone tile backsplash, stainless steel appliances and an island
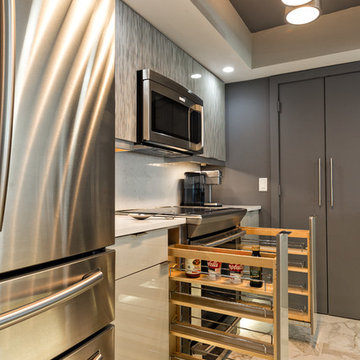
Ron Rosenzweig
Small trendy galley porcelain tile eat-in kitchen photo in Miami with a single-bowl sink, gray cabinets, quartz countertops, white backsplash, stone slab backsplash, stainless steel appliances, flat-panel cabinets and no island
Small trendy galley porcelain tile eat-in kitchen photo in Miami with a single-bowl sink, gray cabinets, quartz countertops, white backsplash, stone slab backsplash, stainless steel appliances, flat-panel cabinets and no island
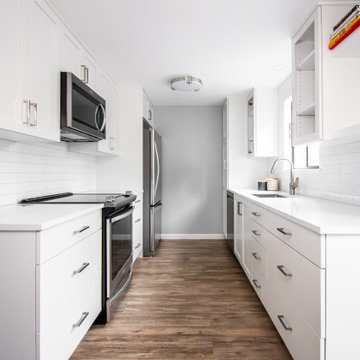
This condo was stuck in the 70s: dingy brown cabinets, worn out fixtures, and ready for a complete overhaul. What started as a bathroom update turned into a complete remodel of the condo. The kitchen became our main target, and as we brought it out of the 70s, the rest came with it.
Our client wanted a home closer to their grandchildren, but to be comfortable and functional, it needed an update. Once we begin on a design plan for one space, the vision can spread across to the other rooms, up the walls, and down to the floors. Beginning with the bathroom, our client opted for a clean and elegant look: white quartz, subway tile, and floating shelves, all of which was easy to translate into the kitchen.
The shower and tub were replaced and tiled with a perfectly sized niche for soap and shampoo, and a slide bar hand shower from Delta for an easy shower experience. Perfect for bath time with the grandkids! And to maximize storage, we installed floating shelves to hide away those extra bath toys! In a condo where the kitchen is only a few steps from the master bath, it's helpful to stay consistent, so we used the same quartz countertops, tiles, and colors for a consistent look that's easy on the eyes.
The kitchen received a total overhaul. New appliances, way more storage with tall corner cabinets, and lighting that makes the space feel bright and inviting. But the work did not stop there! Our team repaired and painted sheetrock throughout the entire condo, and also replaced the doors and window frames. So when we're asked, "Do you do kitchens?" the answer is, "We do it all!"
Small Contemporary Kitchen Ideas
4






