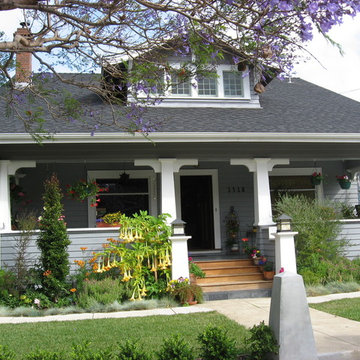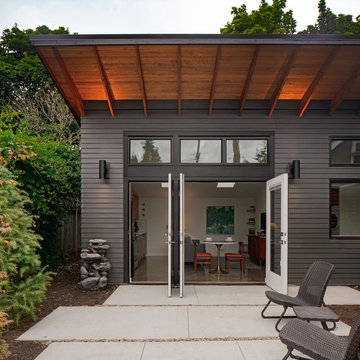Small Exterior Home Ideas
Refine by:
Budget
Sort by:Popular Today
81 - 100 of 23,172 photos
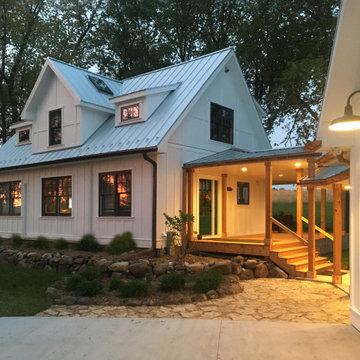
Small country white two-story concrete fiberboard exterior home idea in Milwaukee with a metal roof
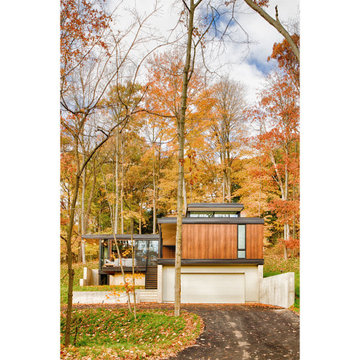
The client’s request was quite common - a typical 2800 sf builder home with 3 bedrooms, 2 baths, living space, and den. However, their desire was for this to be “anything but common.” The result is an innovative update on the production home for the modern era, and serves as a direct counterpoint to the neighborhood and its more conventional suburban housing stock, which focus views to the backyard and seeks to nullify the unique qualities and challenges of topography and the natural environment.
The Terraced House cautiously steps down the site’s steep topography, resulting in a more nuanced approach to site development than cutting and filling that is so common in the builder homes of the area. The compact house opens up in very focused views that capture the natural wooded setting, while masking the sounds and views of the directly adjacent roadway. The main living spaces face this major roadway, effectively flipping the typical orientation of a suburban home, and the main entrance pulls visitors up to the second floor and halfway through the site, providing a sense of procession and privacy absent in the typical suburban home.
Clad in a custom rain screen that reflects the wood of the surrounding landscape - while providing a glimpse into the interior tones that are used. The stepping “wood boxes” rest on a series of concrete walls that organize the site, retain the earth, and - in conjunction with the wood veneer panels - provide a subtle organic texture to the composition.
The interior spaces wrap around an interior knuckle that houses public zones and vertical circulation - allowing more private spaces to exist at the edges of the building. The windows get larger and more frequent as they ascend the building, culminating in the upstairs bedrooms that occupy the site like a tree house - giving views in all directions.
The Terraced House imports urban qualities to the suburban neighborhood and seeks to elevate the typical approach to production home construction, while being more in tune with modern family living patterns.
Overview:
Elm Grove
Size:
2,800 sf,
3 bedrooms, 2 bathrooms
Completion Date:
September 2014
Services:
Architecture, Landscape Architecture
Interior Consultants: Amy Carman Design

Inspiration for a small mid-century modern white two-story concrete fiberboard exterior home remodel in Austin

The artfully designed Boise Passive House is tucked in a mature neighborhood, surrounded by 1930’s bungalows. The architect made sure to insert the modern 2,000 sqft. home with intention and a nod to the charm of the adjacent homes. Its classic profile gleams from days of old while bringing simplicity and design clarity to the façade.
The 3 bed/2.5 bath home is situated on 3 levels, taking full advantage of the otherwise limited lot. Guests are welcomed into the home through a full-lite entry door, providing natural daylighting to the entry and front of the home. The modest living space persists in expanding its borders through large windows and sliding doors throughout the family home. Intelligent planning, thermally-broken aluminum windows, well-sized overhangs, and Selt external window shades work in tandem to keep the home’s interior temps and systems manageable and within the scope of the stringent PHIUS standards.
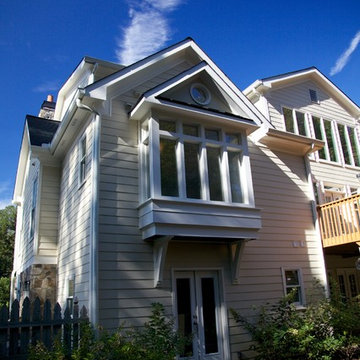
This cantilevered bay window is in fact where the shower bench lays within the new master bath.
Design and installation by Addhouse.
Photo by Monkeyboy Productions
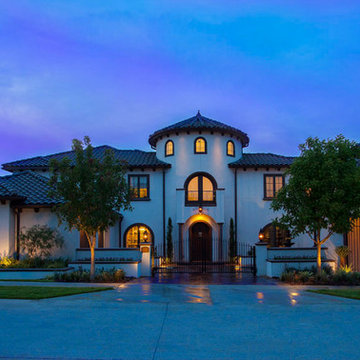
Mediterranean stucco house with balconies looking over a stamped colored courtyard. Private turret entrance leading to exterior stairs to private guest quarters.
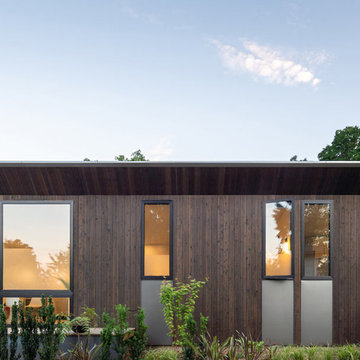
Project Overview:
This modern ADU build was designed by Wittman Estes Architecture + Landscape and pre-fab tech builder NODE. Our Gendai siding with an Amber oil finish clads the exterior. Featured in Dwell, Designmilk and other online architectural publications, this tiny project packs a punch with affordable design and a focus on sustainability.
This modern ADU build was designed by Wittman Estes Architecture + Landscape and pre-fab tech builder NODE. Our shou sugi ban Gendai siding with a clear alkyd finish clads the exterior. Featured in Dwell, Designmilk and other online architectural publications, this tiny project packs a punch with affordable design and a focus on sustainability.
“A Seattle homeowner hired Wittman Estes to design an affordable, eco-friendly unit to live in her backyard as a way to generate rental income. The modern structure is outfitted with a solar roof that provides all of the energy needed to power the unit and the main house. To make it happen, the firm partnered with NODE, known for their design-focused, carbon negative, non-toxic homes, resulting in Seattle’s first DADU (Detached Accessory Dwelling Unit) with the International Living Future Institute’s (IFLI) zero energy certification.”
Product: Gendai 1×6 select grade shiplap
Prefinish: Amber
Application: Residential – Exterior
SF: 350SF
Designer: Wittman Estes, NODE
Builder: NODE, Don Bunnell
Date: November 2018
Location: Seattle, WA
Photos courtesy of: Andrew Pogue
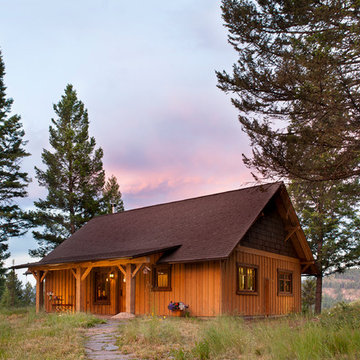
Exterior, Longviews Studios Inc. Photographer
Inspiration for a small rustic brown one-story wood exterior home remodel in Other with a shingle roof
Inspiration for a small rustic brown one-story wood exterior home remodel in Other with a shingle roof
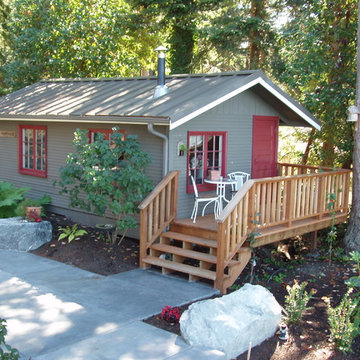
Updated original on-site cabin
Landscape Architect: Roger Hill & Assoc.
Photos by Steve Keating
Small elegant green one-story wood gable roof photo in Seattle
Small elegant green one-story wood gable roof photo in Seattle
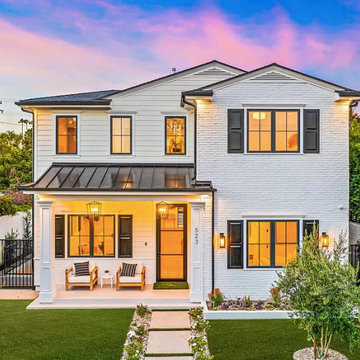
Corona Del Mar Orange County California front landscape remodel, grass pavers, artificial turf
Inspiration for a small contemporary exterior home remodel in Orange County
Inspiration for a small contemporary exterior home remodel in Orange County
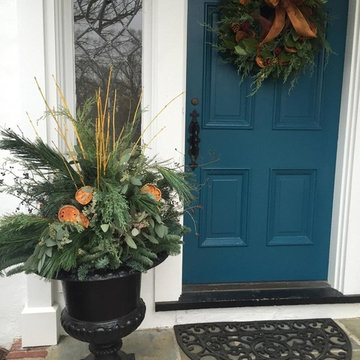
We filled this cast iron urn with some non-traditional colors....but the resulting contrast with the blue door is great!
Small traditional white exterior home idea in New York
Small traditional white exterior home idea in New York
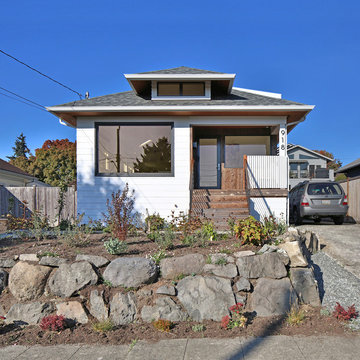
Photo: Studio Zerbey Architecture
Example of a small transitional white one-story concrete fiberboard house exterior design in Seattle with a hip roof and a shingle roof
Example of a small transitional white one-story concrete fiberboard house exterior design in Seattle with a hip roof and a shingle roof
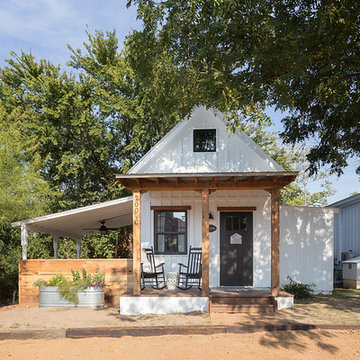
Example of a small country white one-story wood house exterior design in Austin with a metal roof
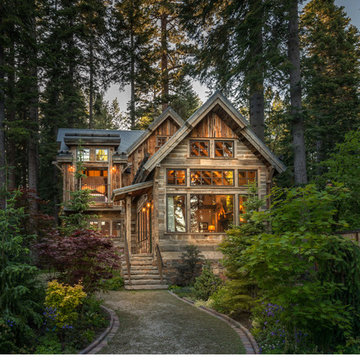
Vance Fox Photography
Small cottage two-story wood gable roof idea in Sacramento
Small cottage two-story wood gable roof idea in Sacramento

Small mountain style one-story wood exterior home photo in Portland with a metal roof and a gray roof
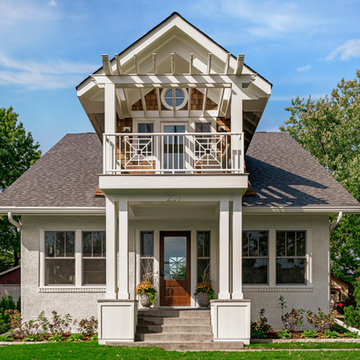
Built by Pillar Homes - Photography by Spacecrafting Photography
Inspiration for a small timeless white two-story mixed siding exterior home remodel in Minneapolis with a shingle roof
Inspiration for a small timeless white two-story mixed siding exterior home remodel in Minneapolis with a shingle roof
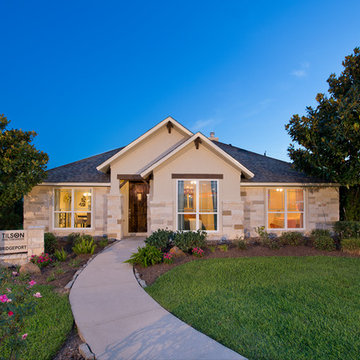
The exterior of the Bridgeport at our Houston Model Home Center.
The Bridgeport's open floor plan provides great flow and includes a family room featuring raised ceilings with wood beams. The country kitchen offers plenty of cabinets, a pantry, and an oversized work island. A stepped ceiling in the dining room and foyer help give this home an airy feel. The master suite features cathedral ceilings with wood beams in the bedroom plus a soaking tub, custom shower, and twin lavatories.
Small Exterior Home Ideas
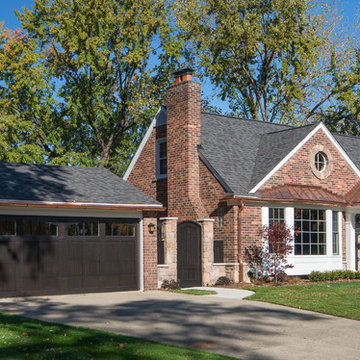
This beautiful 1940's brick bungalow was given a fresh new look with an exterior makeover that included a redesigned, covered front porch, and a new garage facade, complete with carriage garage doors.
Unique details include copper gutters and partial roof, a custom stone gate entrance to the private yard, and outdoor Coach lighting.
Photo courtesy of Kate Benjamin Photography
5






