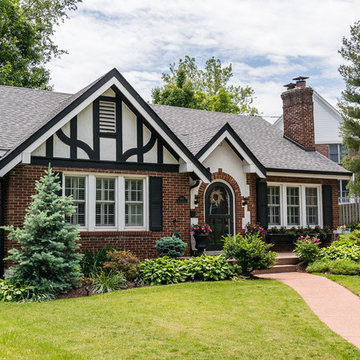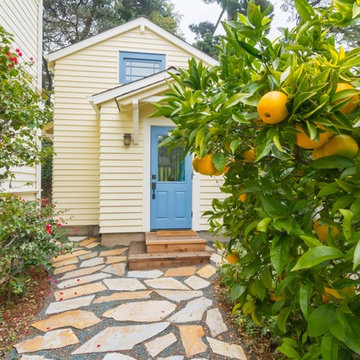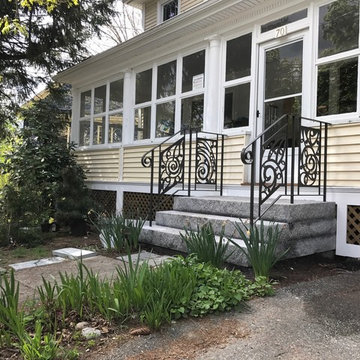Small Exterior Home Ideas
Refine by:
Budget
Sort by:Popular Today
161 - 180 of 23,172 photos
Small traditional beige two-story vinyl exterior home idea in New York with a shingle roof

Photography by Lucas Henning.
Small minimalist gray one-story stone house exterior photo in Seattle with a shed roof and a metal roof
Small minimalist gray one-story stone house exterior photo in Seattle with a shed roof and a metal roof
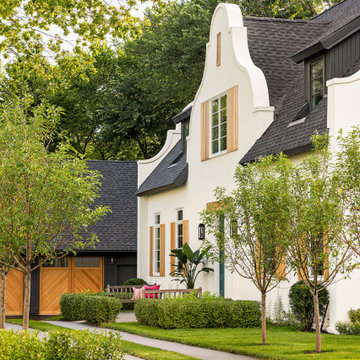
Interior Design: Lucy Interior Design | Builder: Detail Homes | Landscape Architecture: TOPO | Photography: Spacecrafting
Inspiration for a small eclectic white two-story stucco exterior home remodel in Minneapolis with a shingle roof
Inspiration for a small eclectic white two-story stucco exterior home remodel in Minneapolis with a shingle roof
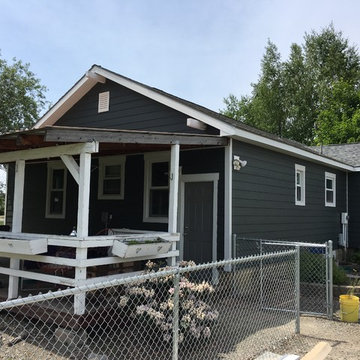
Full Wrap James Hardie ColorPlus siding installation. We removed and hauled off the original shiplap wood siding as well as the aluminum siding, and wrapped the home in official HardieWrap, flashed all the windows and doors as well as blocked out all the penetrations per manufacturer's best practices. This home had lead based paint on it's original surface that we remediated, per Washington State and EPA regulations.
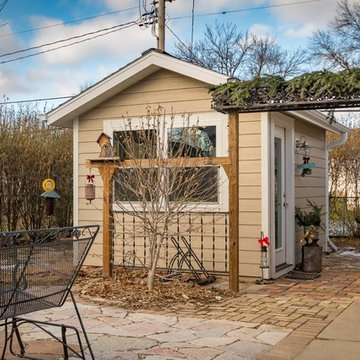
Beau Meyers Photography
Small elegant beige one-story vinyl exterior home photo in Other with a clipped gable roof and a shingle roof
Small elegant beige one-story vinyl exterior home photo in Other with a clipped gable roof and a shingle roof
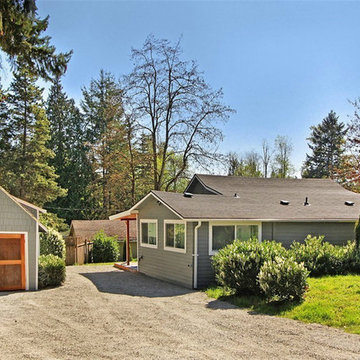
Inspiration for a small transitional green one-story wood house exterior remodel in Seattle with a hip roof and a shingle roof
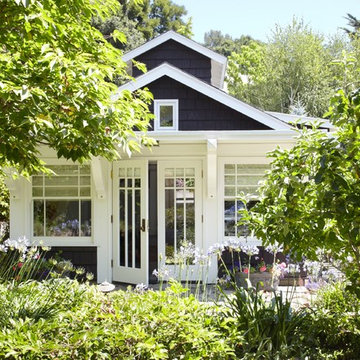
Front facade- Jarvis Architects
Example of a small arts and crafts brown one-story wood exterior home design in Milwaukee
Example of a small arts and crafts brown one-story wood exterior home design in Milwaukee
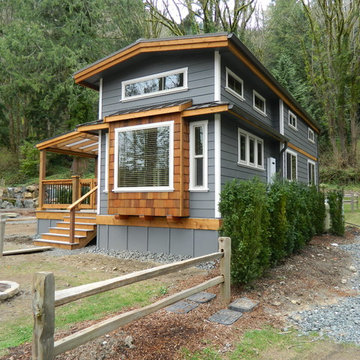
Exterior of our San Juan model. For more details on our custom park models visit http://www.westcoast-homes.com/customparkmodels

Charles Hilton Architects, Robert Benson Photography
From grand estates, to exquisite country homes, to whole house renovations, the quality and attention to detail of a "Significant Homes" custom home is immediately apparent. Full time on-site supervision, a dedicated office staff and hand picked professional craftsmen are the team that take you from groundbreaking to occupancy. Every "Significant Homes" project represents 45 years of luxury homebuilding experience, and a commitment to quality widely recognized by architects, the press and, most of all....thoroughly satisfied homeowners. Our projects have been published in Architectural Digest 6 times along with many other publications and books. Though the lion share of our work has been in Fairfield and Westchester counties, we have built homes in Palm Beach, Aspen, Maine, Nantucket and Long Island.

The project’s goal is to introduce more affordable contemporary homes for Triangle Area housing. This 1,800 SF modern ranch-style residence takes its shape from the archetypal gable form and helps to integrate itself into the neighborhood. Although the house presents a modern intervention, the project’s scale and proportional parameters integrate into its context.
Natural light and ventilation are passive goals for the project. A strong indoor-outdoor connection was sought by establishing views toward the wooded landscape and having a deck structure weave into the public area. North Carolina’s natural textures are represented in the simple black and tan palette of the facade.
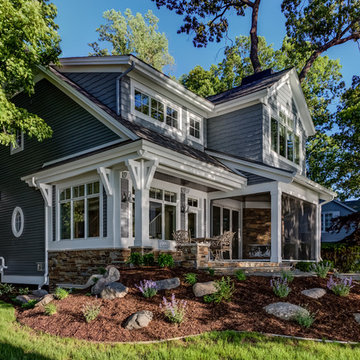
Good things come in small packages, as Tricklebrook proves. This compact yet charming design packs a lot of personality into an efficient plan that is perfect for a tight city or waterfront lot. Inspired by the Craftsman aesthetic and classic All-American bungalow design, the exterior features interesting roof lines with overhangs, stone and shingle accents and abundant windows designed both to let in maximum natural sunlight as well as take full advantage of the lakefront views.
The covered front porch leads into a welcoming foyer and the first level’s 1,150-square foot floor plan, which is divided into both family and private areas for maximum convenience. Private spaces include a flexible first-floor bedroom or office on the left; family spaces include a living room with fireplace, an open plan kitchen with an unusual oval island and dining area on the right as well as a nearby handy mud room. At night, relax on the 150-square-foot screened porch or patio. Head upstairs and you’ll find an additional 1,025 square feet of living space, with two bedrooms, both with unusual sloped ceilings, walk-in closets and private baths. The second floor also includes a convenient laundry room and an office/reading area.
Photographer: Dave Leale

Tiny House Exterior
Photography: Gieves Anderson
Noble Johnson Architects was honored to partner with Huseby Homes to design a Tiny House which was displayed at Nashville botanical garden, Cheekwood, for two weeks in the spring of 2021. It was then auctioned off to benefit the Swan Ball. Although the Tiny House is only 383 square feet, the vaulted space creates an incredibly inviting volume. Its natural light, high end appliances and luxury lighting create a welcoming space.
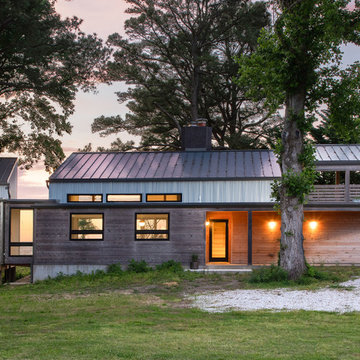
View of entry at sunset. Photo by Danny Bostwick.
Inspiration for a small modern one-story mixed siding exterior home remodel in Other with a mixed material roof
Inspiration for a small modern one-story mixed siding exterior home remodel in Other with a mixed material roof
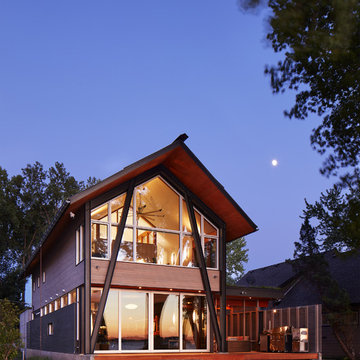
The homeowners sought to create a modest, modern, lakeside cottage, nestled into a narrow lot in Tonka Bay. The site inspired a modified shotgun-style floor plan, with rooms laid out in succession from front to back. Simple and authentic materials provide a soft and inviting palette for this modern home. Wood finishes in both warm and soft grey tones complement a combination of clean white walls, blue glass tiles, steel frames, and concrete surfaces. Sustainable strategies were incorporated to provide healthy living and a net-positive-energy-use home. Onsite geothermal, solar panels, battery storage, insulation systems, and triple-pane windows combine to provide independence from frequent power outages and supply excess power to the electrical grid.
Photos by Corey Gaffer
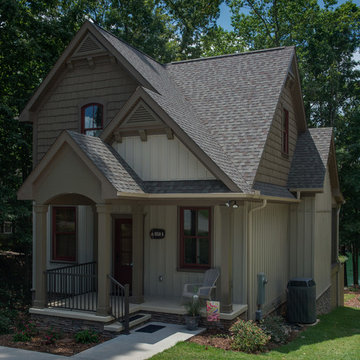
Mark Hoyle
Inspiration for a small craftsman brown three-story vinyl exterior home remodel in Other
Inspiration for a small craftsman brown three-story vinyl exterior home remodel in Other
Small Exterior Home Ideas
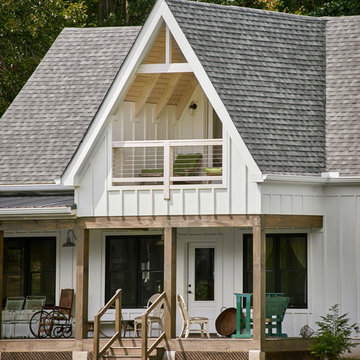
Bruce Cole Photography
Example of a small country white exterior home design in Other with a shingle roof
Example of a small country white exterior home design in Other with a shingle roof
9






