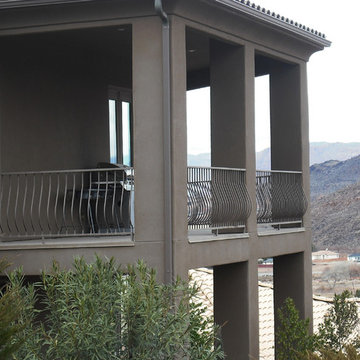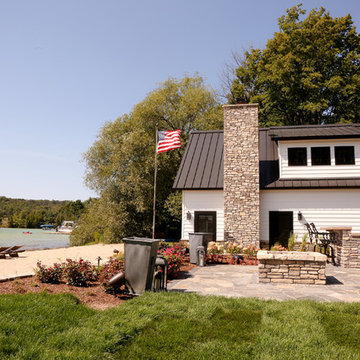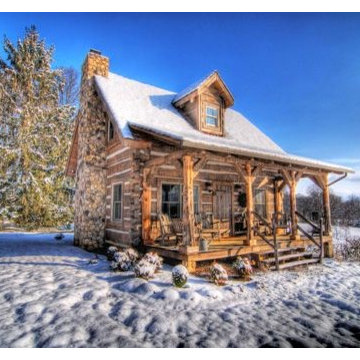Small Exterior Home Ideas
Sort by:Popular Today
141 - 160 of 23,172 photos
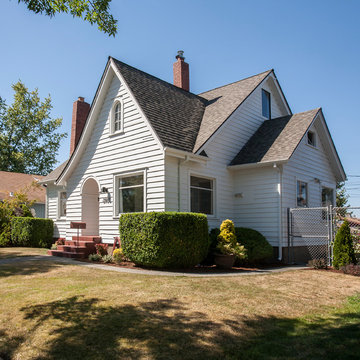
Small craftsman white two-story wood exterior home idea in Seattle with a shingle roof
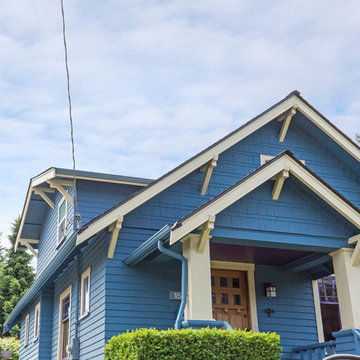
The project entailed adding a dormer to the existing second story of this Seattle home. The existing second story did not have a bathroom. This family was expecting their first baby and realized the need to have a bathroom near the second floor bedrooms. The new dormer was designed to house a bathroom and additional closet space for the second bedroom.
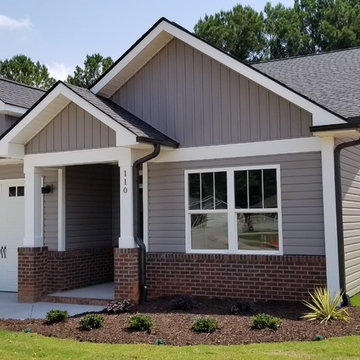
Small traditional gray one-story wood exterior home idea in Other with a shingle roof
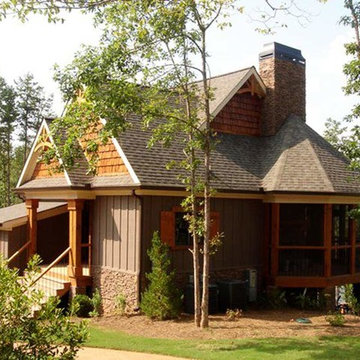
Lake House Cottage by Max Fulbright Designs
Small mountain style three-story mixed siding exterior home photo in Atlanta
Small mountain style three-story mixed siding exterior home photo in Atlanta
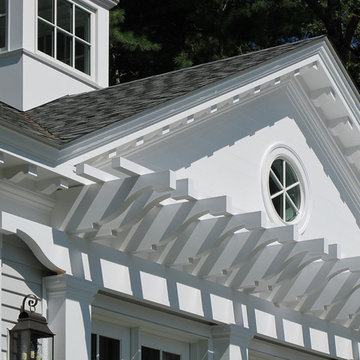
A detail of the front of the classically-inspired new pool pavilion, with a trellis structure and detailing to match the upgraded existing main house.
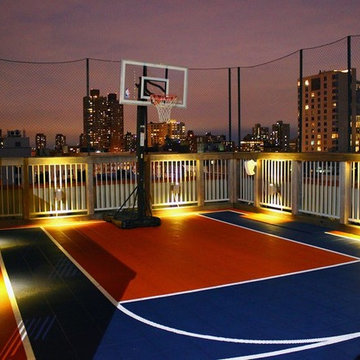
Residential Rooftop Basketball Court with Containment Netting, Outdoor Speakers and Accessories
Small contemporary three-story flat roof idea in New York
Small contemporary three-story flat roof idea in New York
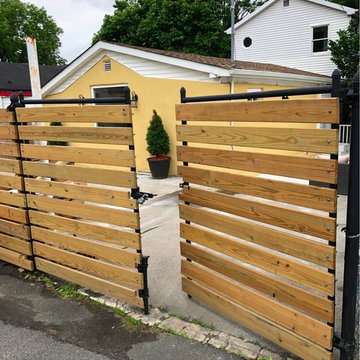
Small transitional yellow one-story stucco exterior home idea in New York with a shingle roof
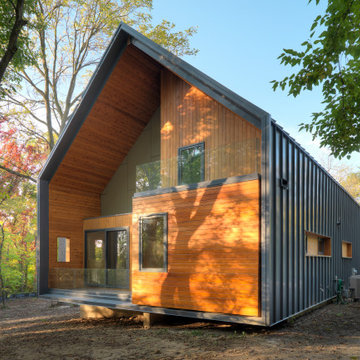
Example of a small minimalist gray two-story metal house exterior design in Detroit with a metal roof
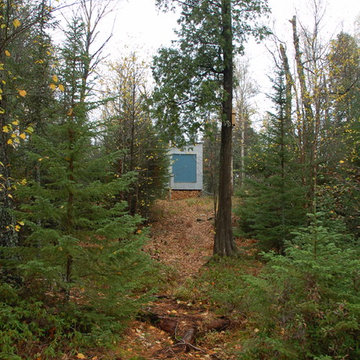
Inspiration for a small rustic gray one-story mixed siding exterior home remodel in Minneapolis
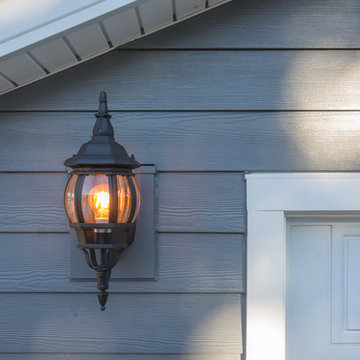
Home renovation and siding replacement in La Grange, IL with new fiber cement siding. This is James Hardie Night Gray siding in cedarmill planks.
Small elegant exterior home photo in Chicago
Small elegant exterior home photo in Chicago
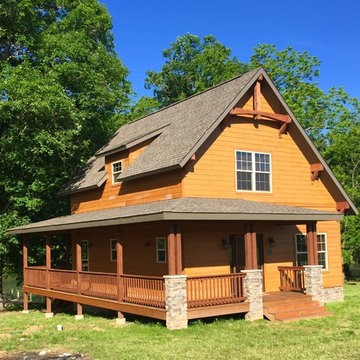
Our client built House Plan 18743CK on his riverfront property in Arkansas keeping the exterior with the wraparound porch unchanged and personalizing the inside. Designed as a 2 bed home, they filled in the vaulted great room ceiling creating room for a third bedroom. What changes do you want to make?
Ready when you are! Where do YOU want to build?
As Designed Specs-at-a-glance
2 beds
2 baths
1,200+ sq. ft.
Inspiration for a small craftsman gray two-story vinyl gable roof remodel in New York
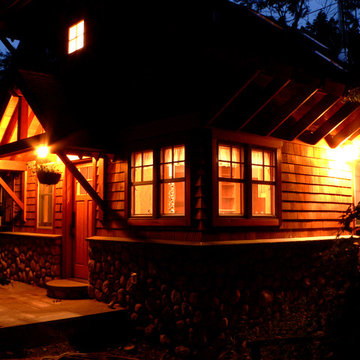
dbp architecture pc
Example of a small arts and crafts brown two-story wood gable roof design in New York
Example of a small arts and crafts brown two-story wood gable roof design in New York
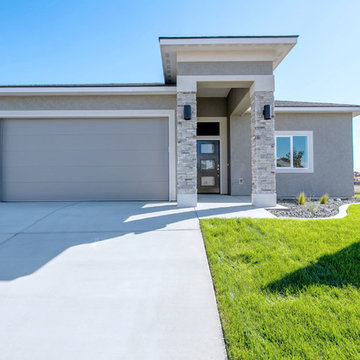
Inspiration for a small transitional gray one-story stucco house exterior remodel in Seattle with a hip roof and a shingle roof
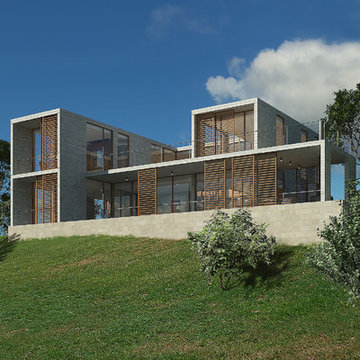
The house is located on a hillside overlooking the Colorado River and mountains beyond. It is designed for a young couple with two children, and grandparents who come to visit and stay for certain period of time.
The house consists of a L shaped two-story volume connected by a one-story base. A courtyard with a reflection pool is located in the heart of the house, bringing daylight and fresh air into the surrounding rooms. The main living areas are positioned on the south end and open up for sunlight and uninterrupted views out to the mountains. Outside the dining and living rooms is a covered terrace with a fire place on one end, a place to get directly connected with natural surroundings.
Wood screens are located at along windows and the terrace facing south, the screens can move to different positions to block unwanted sun light at different time of the day. The house is mainly made of concrete with large glass windows and sliding doors that bring in daylight and permit natural ventilation.
The design intends to create a structure that people can perceive and appreciate both the “raw” nature outside the house: the mountain, the river and the trees, and also the “abstract” natural phenomena filtered through the structure, such as the reflection pool, the sound of rain water dropping into the pool, the light and shadow play by the sun penetrating through the windows, and the wind flowing through the space.
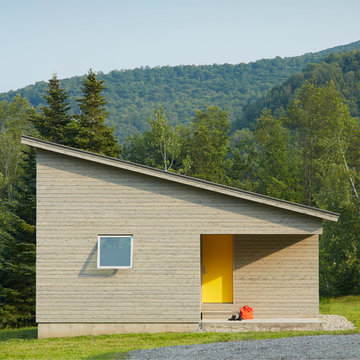
This Micro House is a newly constructed 430-square-foot home for an artist on a property with spectacular views in rural Vermont.
Example of a small trendy gray one-story wood exterior home design in DC Metro with a shed roof
Example of a small trendy gray one-story wood exterior home design in DC Metro with a shed roof
Small Exterior Home Ideas
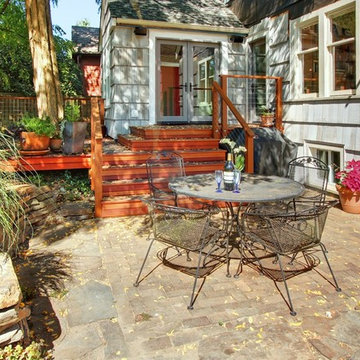
A cozy backyard retreat behind an urban Seattle house features cedar decking, cable rail, and easy access from (newly remodeled) kitchen to garden.
Example of a small eclectic blue two-story wood exterior home design in Seattle
Example of a small eclectic blue two-story wood exterior home design in Seattle
8






