Small Home Design Ideas
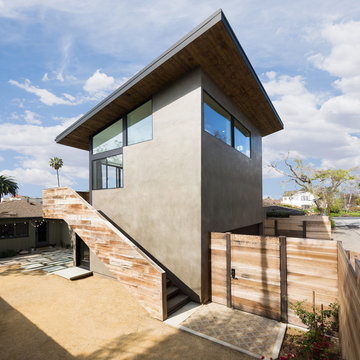
Detached accessory dwelling unit over garage from rear yard alley. Photo by Clark Dugger
Example of a small trendy beige two-story stucco house exterior design in Los Angeles with a shed roof and a shingle roof
Example of a small trendy beige two-story stucco house exterior design in Los Angeles with a shed roof and a shingle roof
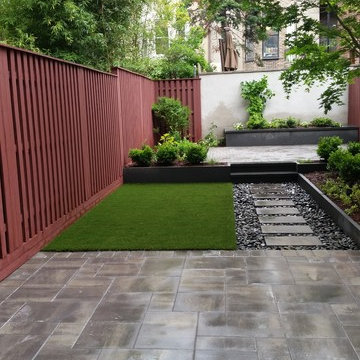
Inspiration for a small contemporary home design remodel in New York

ADU Kitchen with custom cabinetry and large island.
Small trendy concrete floor and gray floor eat-in kitchen photo in Portland with an undermount sink, flat-panel cabinets, light wood cabinets, quartz countertops, gray backsplash, ceramic backsplash, stainless steel appliances, a peninsula and gray countertops
Small trendy concrete floor and gray floor eat-in kitchen photo in Portland with an undermount sink, flat-panel cabinets, light wood cabinets, quartz countertops, gray backsplash, ceramic backsplash, stainless steel appliances, a peninsula and gray countertops

Subway shaped tile installed in a vertical pattern adds a more modern feel. Tile in soothing spa colors envelop the shower. A cantilevered quartz bench in the shower rests beneath over sized niches providing ample storage.

Cozy Livingroom space under the main stair. Timeless, durable, modern furniture inspired by "camp" life.
Example of a small mountain style open concept medium tone wood floor, wood ceiling and wood wall living room design with no tv
Example of a small mountain style open concept medium tone wood floor, wood ceiling and wood wall living room design with no tv
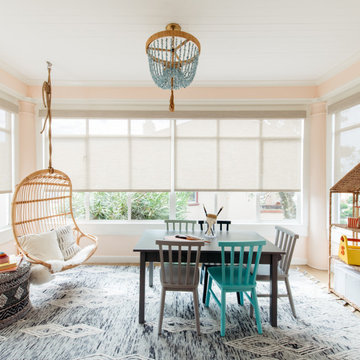
Photo: Nick Klein © 2022 Houzz
Example of a small transitional gender-neutral light wood floor and beige floor kids' room design in San Francisco with white walls
Example of a small transitional gender-neutral light wood floor and beige floor kids' room design in San Francisco with white walls
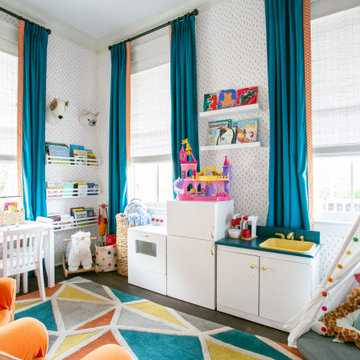
With the kids’ rooms located upstairs, they used a smaller downstairs room as a play area for our two young children. Fun wallpaper, bright draperies and colorful wall art invite the kids right in. They love this room!

A mix of blue and white patterns make this a fresh and fun hall bathroom for the family's children.
Small transitional 3/4 gray tile and subway tile mosaic tile floor, blue floor and double-sink bathroom photo in Chicago with shaker cabinets, blue cabinets, a one-piece toilet, gray walls, an undermount sink, quartz countertops, white countertops, a niche and a built-in vanity
Small transitional 3/4 gray tile and subway tile mosaic tile floor, blue floor and double-sink bathroom photo in Chicago with shaker cabinets, blue cabinets, a one-piece toilet, gray walls, an undermount sink, quartz countertops, white countertops, a niche and a built-in vanity
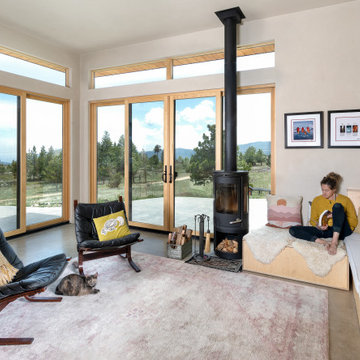
View of the indoor/outdoor living space. A wood stove and hyrdronic radiant concrete floors warm the space through winter.
Living room - small rustic open concept concrete floor and brown floor living room idea in Denver with beige walls, a wood stove and no tv
Living room - small rustic open concept concrete floor and brown floor living room idea in Denver with beige walls, a wood stove and no tv
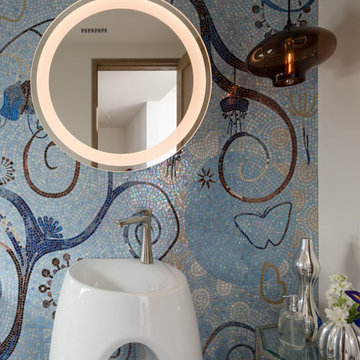
Beautiful custom Solanna designed mosaic wall in powder room
Example of a small trendy blue tile powder room design in Other with white cabinets, an integrated sink, white countertops and a built-in vanity
Example of a small trendy blue tile powder room design in Other with white cabinets, an integrated sink, white countertops and a built-in vanity

Project completed by Reka Jemmott, Jemm Interiors desgn firm, which serves Sandy Springs, Alpharetta, Johns Creek, Buckhead, Cumming, Roswell, Brookhaven and Atlanta areas.

Entryway - small coastal light wood floor, wood ceiling and beige floor entryway idea in Seattle with white walls and a red front door

Andrea Rugg Photography
Example of a small classic kids' black and white tile and ceramic tile marble floor and gray floor corner shower design in Minneapolis with blue cabinets, a two-piece toilet, blue walls, an undermount sink, quartz countertops, a hinged shower door, white countertops and shaker cabinets
Example of a small classic kids' black and white tile and ceramic tile marble floor and gray floor corner shower design in Minneapolis with blue cabinets, a two-piece toilet, blue walls, an undermount sink, quartz countertops, a hinged shower door, white countertops and shaker cabinets

Example of a small cottage single-wall porcelain tile utility room design in Minneapolis with a drop-in sink, white cabinets, laminate countertops, beige walls, a side-by-side washer/dryer and recessed-panel cabinets
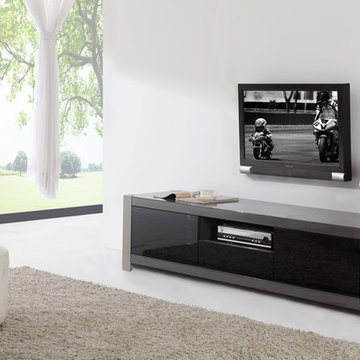
The future of modern entertainment, the B-Modern Coordinator Grey High-Gloss TV Stand sets the standard for luxury. For the ultimate functionality, it features proprietary IR-Glass Technology allowing you to hide your components behind the glass while maintaining full use of the remote control. The Coordinator has state-of-the-art slow-closing cabinet doors and drawers with commercial grade stainless steel legs. The unique design will create a new perspective on modern entertainment with its smooth grey high-gloss finis and black glass front completed with polished stainless steel legs.
Dimensions:
TV Stand: 79" L x 20" W x 19.25" H
Free shipping US
www.thewallunits.com/listing/modern-tv-stands

We took a tiny outdated bathroom and doubled the width of it by taking the unused dormers on both sides that were just dead space. We completely updated it with contrasting herringbone tile and gave it a modern masculine and timeless vibe. This bathroom features a custom solid walnut cabinet designed by Buck Wimberly.
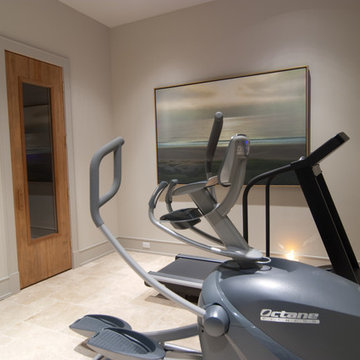
Bobby Cunningham
Example of a small classic ceramic tile and beige floor multiuse home gym design in Houston with white walls
Example of a small classic ceramic tile and beige floor multiuse home gym design in Houston with white walls
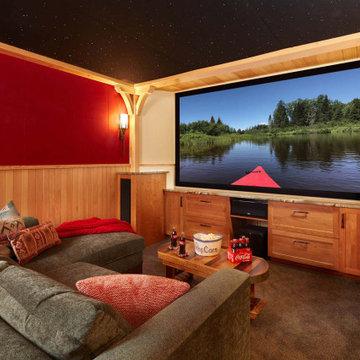
Up North lakeside living all year round. An outdoor lifestyle—and don’t forget the dog. Windows cracked every night for fresh air and woodland sounds. Art and artifacts to display and appreciate. Spaces for reading. Love of a turquoise blue. LiLu Interiors helped a cultured, outdoorsy couple create their year-round home near Lutsen as a place of live, work, and retreat, using inviting materials, detailing, and décor that say “Welcome,” muddy paws or not.
----
Project designed by Minneapolis interior design studio LiLu Interiors. They serve the Minneapolis-St. Paul area including Wayzata, Edina, and Rochester, and they travel to the far-flung destinations that their upscale clientele own second homes in.
-----
For more about LiLu Interiors, click here: https://www.liluinteriors.com/
---
To learn more about this project, click here:
https://www.liluinteriors.com/blog/portfolio-items/lake-spirit-retreat/

Small compact master bath remodeled for maximum functionality
Small elegant master beige tile and travertine tile travertine floor and multicolored floor walk-in shower photo in Portland with raised-panel cabinets, medium tone wood cabinets, a wall-mount toilet, beige walls, an undermount sink, quartz countertops and a hinged shower door
Small elegant master beige tile and travertine tile travertine floor and multicolored floor walk-in shower photo in Portland with raised-panel cabinets, medium tone wood cabinets, a wall-mount toilet, beige walls, an undermount sink, quartz countertops and a hinged shower door
Small Home Design Ideas
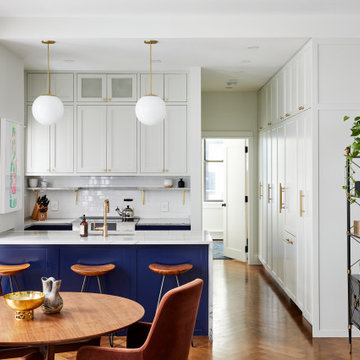
This NYC duplex is notoriously narrow, like many pre-war homes. Storage has been thoughtfully and beautifully added in the hallway. The small kitchen makes a classy splash by mixing pure white and a historical prominent blue.
14
























