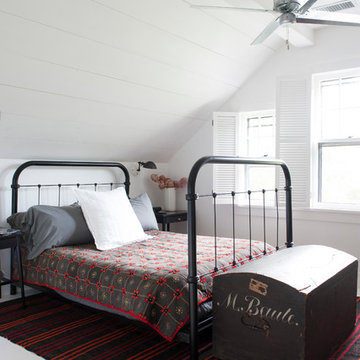Small Home Design Ideas
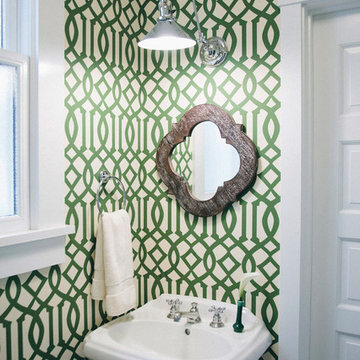
Lynn Bagley
Small transitional powder room photo in San Francisco with a pedestal sink and green walls
Small transitional powder room photo in San Francisco with a pedestal sink and green walls
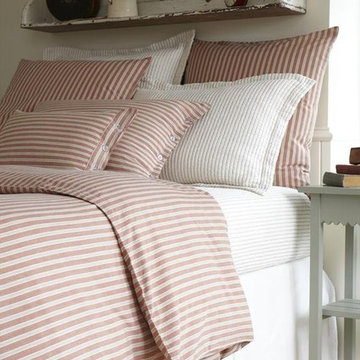
This farmhouse bedroom features the Taylor Linens Kennebunk Brick Stripe Duvet Cover. The rustic, weathered and worn shelf brings the farmhouse feel right into the bedroom, adorned with country decor. Simply a gorgeous farmhouse "chic"-styled bedroom!

We gave a fresh, new look to the Powder Room with crisp white painted wainscoting, and lovely gold leaf wallpaper. The Powder Room window was made to let the light in, and designed and built by Jonathan Clarren, master glass artist. Compositions like this come together by joining elements and accessories, both old and new. Craftsman Four Square, Seattle, WA, Belltown Design, Photography by Julie Mannell.

A corner shower with a radial curb maximizes space. Glass blocks, built into the existing window opening add light and the solid surface window sill and window surround provide a waterproof barrier.
Andrea Rugg

Spacecrafting Inc
Small minimalist light wood floor and gray floor powder room photo in Minneapolis with open cabinets, medium tone wood cabinets, a one-piece toilet, a vessel sink, wood countertops and brown countertops
Small minimalist light wood floor and gray floor powder room photo in Minneapolis with open cabinets, medium tone wood cabinets, a one-piece toilet, a vessel sink, wood countertops and brown countertops

Inspiration for a small modern slate floor and black floor powder room remodel in New York with open cabinets, a two-piece toilet, multicolored walls, a vessel sink, marble countertops and white countertops
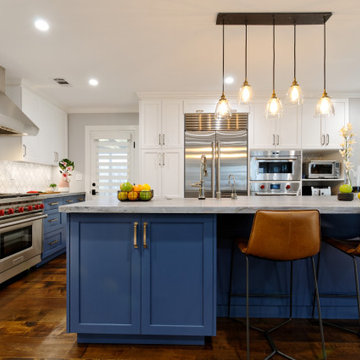
Open concept kitchen - small transitional l-shaped medium tone wood floor open concept kitchen idea in San Francisco with a farmhouse sink, shaker cabinets, blue cabinets, white backsplash, marble backsplash, stainless steel appliances, an island and blue countertops

Download our free ebook, Creating the Ideal Kitchen. DOWNLOAD NOW
This charming little attic bath was an infrequently used guest bath located on the 3rd floor right above the master bath that we were also remodeling. The beautiful original leaded glass windows open to a view of the park and small lake across the street. A vintage claw foot tub sat directly below the window. This is where the charm ended though as everything was sorely in need of updating. From the pieced-together wall cladding to the exposed electrical wiring and old galvanized plumbing, it was in definite need of a gut job. Plus the hardwood flooring leaked into the bathroom below which was priority one to fix. Once we gutted the space, we got to rebuilding the room. We wanted to keep the cottage-y charm, so we started with simple white herringbone marble tile on the floor and clad all the walls with soft white shiplap paneling. A new clawfoot tub/shower under the original window was added. Next, to allow for a larger vanity with more storage, we moved the toilet over and eliminated a mish mash of storage pieces. We discovered that with separate hot/cold supplies that were the only thing available for a claw foot tub with a shower kit, building codes require a pressure balance valve to prevent scalding, so we had to install a remote valve. We learn something new on every job! There is a view to the park across the street through the home’s original custom shuttered windows. Can’t you just smell the fresh air? We found a vintage dresser and had it lacquered in high gloss black and converted it into a vanity. The clawfoot tub was also painted black. Brass lighting, plumbing and hardware details add warmth to the room, which feels right at home in the attic of this traditional home. We love how the combination of traditional and charming come together in this sweet attic guest bath. Truly a room with a view!
Designed by: Susan Klimala, CKD, CBD
Photography by: Michael Kaskel
For more information on kitchen and bath design ideas go to: www.kitchenstudio-ge.com

This tiny kitchen was barely usable by a busy mom with 3 young kids. We were able to remove two walls and open the kitchen into an unused space of the home and make this the focal point of the home the clients had always dreamed of! Hidden on the back side of this peninsula are 3 cubbies, one for each child to store their backpacks and lunch boxes for school. The fourth cubby contains a charging station for the families electronics.
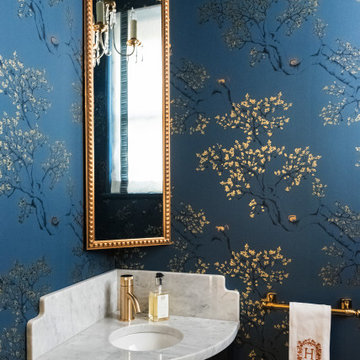
Here you can see the corner vanity, corner-hung mirror, and a bit of the light fixture and custom window shade! Perfectly beautiful efficiency in a small space!
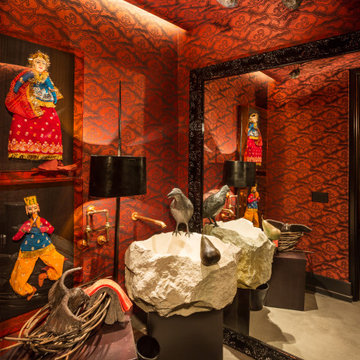
Guest bathroom transformed into a gallery. Original art and sculpture integrated with wall to ceiling red wallpaper. Copper tubing fixtures.
Example of a small eclectic powder room design in Milwaukee with white cabinets and limestone countertops
Example of a small eclectic powder room design in Milwaukee with white cabinets and limestone countertops

Kat Alves-Photography
Small country multicolored tile and stone tile marble floor doorless shower photo in Sacramento with black cabinets, a one-piece toilet, white walls, an undermount sink and marble countertops
Small country multicolored tile and stone tile marble floor doorless shower photo in Sacramento with black cabinets, a one-piece toilet, white walls, an undermount sink and marble countertops

This project was a complete gut remodel of the owner's childhood home. They demolished it and rebuilt it as a brand-new two-story home to house both her retired parents in an attached ADU in-law unit, as well as her own family of six. Though there is a fire door separating the ADU from the main house, it is often left open to create a truly multi-generational home. For the design of the home, the owner's one request was to create something timeless, and we aimed to honor that.

Photography by Meghan Mehan Photography
Bathroom - small transitional kids' white tile and marble tile marble floor, white floor and double-sink bathroom idea in New York with white walls, a trough sink and a niche
Bathroom - small transitional kids' white tile and marble tile marble floor, white floor and double-sink bathroom idea in New York with white walls, a trough sink and a niche

Small powder room with a bold impact and color palette.
Example of a small trendy pink tile and porcelain tile powder room design in Orange County with open cabinets, light wood cabinets, white countertops and a floating vanity
Example of a small trendy pink tile and porcelain tile powder room design in Orange County with open cabinets, light wood cabinets, white countertops and a floating vanity
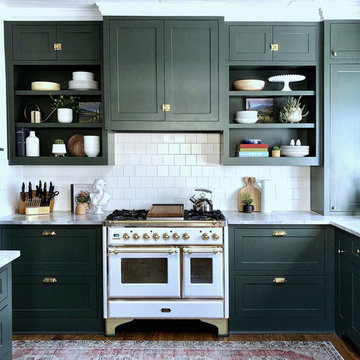
Example of a small transitional l-shaped dark wood floor enclosed kitchen design in Dallas with shaker cabinets, green cabinets and white backsplash

Want beautiful grey kitchen tiles that fit your budget? Available in our budget-friendly Foundations Collection, our 2x6 Tile in French Linen maximizes style, square footage, and value in this chic NYC apartment kitchen.
TILE SHOWN
2x6 Tile in French Linen
DESIGN
Grisoro Designs
PHOTOS
Regan Wood Photography

Dedicated laundry room - small contemporary single-wall ceramic tile and white floor dedicated laundry room idea in Los Angeles with shaker cabinets, blue cabinets, quartzite countertops, white walls and a stacked washer/dryer
Small Home Design Ideas

Paul Markert, Markert Photo, Inc.
Basement - small craftsman underground ceramic tile and brown floor basement idea in Minneapolis with beige walls and no fireplace
Basement - small craftsman underground ceramic tile and brown floor basement idea in Minneapolis with beige walls and no fireplace
21

























