Small Home Design Ideas

Shiloh Cabinetry, Custom paint by Sherwin Williams - Peppercorn. Yes, that's the fridge! Our favorite part of the kitchen... a coffee and wine bar! The devil is in the details!

Kitchen - small mid-century modern u-shaped medium tone wood floor kitchen idea in Dallas with a single-bowl sink, flat-panel cabinets, medium tone wood cabinets, quartz countertops, white countertops, window backsplash and stainless steel appliances

Maximizing the functionality of this space, and coordinating the new kitchen with the beautiful remodel completed previously by the client were the two most important aspects of this project. The existing spaces are elegantly decorated with an open plan, dark hardwood floors, and natural stone accents. The new, lighter, more open kitchen flows beautifully into the client’s existing dining room space. Satin nickel hardware blends with the stainless steel appliances and matches the satin nickel details throughout the home. The fully integrated refrigerator next to the narrow pull-out pantry cabinet, take up less visual weight than a traditional stainless steel appliance and the two combine to provide fantastic storage. The glass cabinet doors and decorative lighting beautifully highlight the client’s glassware and dishes. Finished with white subway tile, Dreamy Marfil quartz countertops, and a warm natural wood blind; the space warm, inviting, elegant, and extremely functional.
copyright 2013 marilyn peryer photography

This custom designed bookcase replaced an old murphy bed in a small first floor room which we converted into a cozy study
Example of a small transitional freestanding desk medium tone wood floor and brown floor study room design in Chicago with blue walls and no fireplace
Example of a small transitional freestanding desk medium tone wood floor and brown floor study room design in Chicago with blue walls and no fireplace
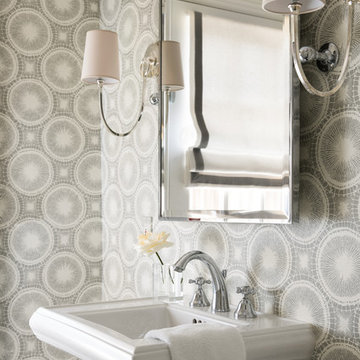
Thomas Kuoh
Small transitional powder room photo in San Francisco with multicolored walls and a pedestal sink
Small transitional powder room photo in San Francisco with multicolored walls and a pedestal sink

Jared Kuzia
Small trendy master glass tile and green tile porcelain tile and white floor walk-in shower photo in Boston with a two-piece toilet, white walls, a wall-mount sink, glass countertops, glass-front cabinets, white cabinets and a hinged shower door
Small trendy master glass tile and green tile porcelain tile and white floor walk-in shower photo in Boston with a two-piece toilet, white walls, a wall-mount sink, glass countertops, glass-front cabinets, white cabinets and a hinged shower door

Small trendy u-shaped brown floor and medium tone wood floor enclosed kitchen photo in Los Angeles with an undermount sink, granite countertops, window backsplash, stainless steel appliances, a peninsula, flat-panel cabinets, medium tone wood cabinets and gray countertops
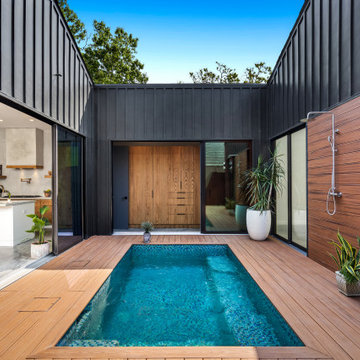
Design + Built + Curated by Steven Allen Designs 2021 - Custom Nouveau Bungalow Featuring Unique Stylistic Exterior Facade + Concrete Floors + Concrete Countertops + Concrete Plaster Walls + Custom White Oak & Lacquer Cabinets + Fine Interior Finishes + Multi-sliding Doors
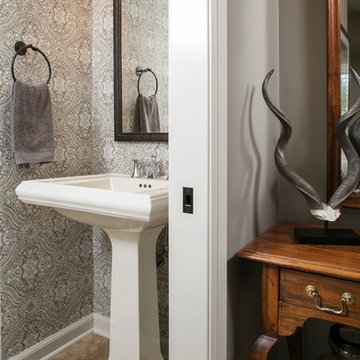
Thomas Grady Photography
Inspiration for a small timeless brown tile travertine floor powder room remodel in Omaha with a two-piece toilet, gray walls and a pedestal sink
Inspiration for a small timeless brown tile travertine floor powder room remodel in Omaha with a two-piece toilet, gray walls and a pedestal sink

Retracting opaque sliding walls with an open convertible Murphy bed on the left wall, allowing for more living space. In front, a Moroccan metal table functions as a portable side table. The guest bedroom wall separates the open-plan dining space featuring mid-century modern dining table and chairs in coordinating striped colors from the larger loft living area.

Example of a small minimalist 3/4 beige tile, white tile and ceramic tile ceramic tile and beige floor bathroom design in New York with an integrated sink, medium tone wood cabinets, a two-piece toilet, flat-panel cabinets, beige walls and solid surface countertops
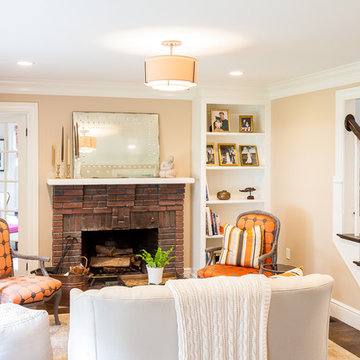
The clients desired to keep the original fireplace and the addition of custom built bookshelves and a new french door to the office provided the room with a fresh new look.
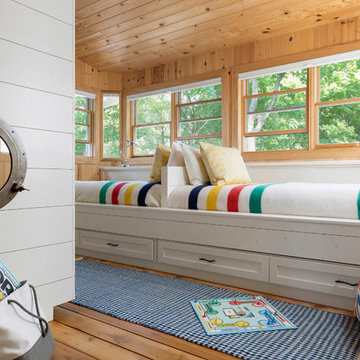
Spacecrafting Photography
Bedroom - small coastal guest shiplap ceiling and shiplap wall bedroom idea in Minneapolis
Bedroom - small coastal guest shiplap ceiling and shiplap wall bedroom idea in Minneapolis

Entryway - small traditional porcelain tile and gray floor entryway idea in Burlington with green walls and a white front door

Photography by Stu Estler
Inspiration for a small rustic master white tile and subway tile cement tile floor and multicolored floor corner shower remodel in DC Metro with a two-piece toilet, white walls and a hinged shower door
Inspiration for a small rustic master white tile and subway tile cement tile floor and multicolored floor corner shower remodel in DC Metro with a two-piece toilet, white walls and a hinged shower door

Example of a small transitional l-shaped medium tone wood floor eat-in kitchen design in Louisville with a single-bowl sink, recessed-panel cabinets, green cabinets, quartzite countertops, gray backsplash, stone slab backsplash, stainless steel appliances, a peninsula and gray countertops
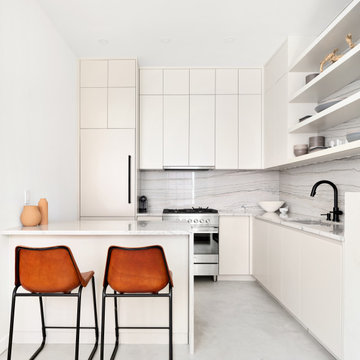
Kitchen - small contemporary l-shaped concrete floor and gray floor kitchen idea in New York with an undermount sink, flat-panel cabinets, beige cabinets, quartzite countertops, beige backsplash, stone slab backsplash, paneled appliances, beige countertops and a peninsula
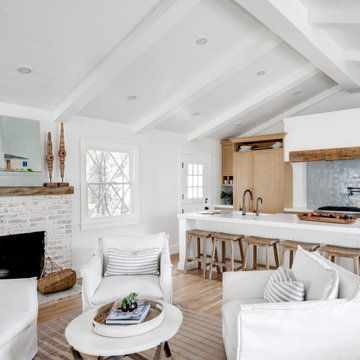
Bright and airy cottage great room with natural elements and pops of blue.
Inspiration for a small coastal vaulted ceiling living room remodel in Orange County
Inspiration for a small coastal vaulted ceiling living room remodel in Orange County
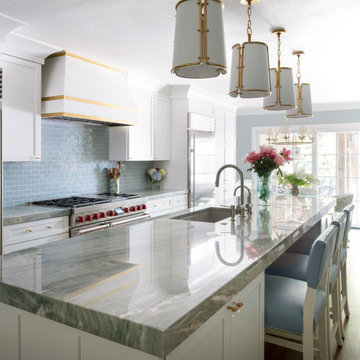
Complete kitchen remodel
Example of a small transitional l-shaped dark wood floor and brown floor kitchen design in Dallas with an undermount sink, shaker cabinets, white cabinets, quartzite countertops, blue backsplash, ceramic backsplash, stainless steel appliances, an island and blue countertops
Example of a small transitional l-shaped dark wood floor and brown floor kitchen design in Dallas with an undermount sink, shaker cabinets, white cabinets, quartzite countertops, blue backsplash, ceramic backsplash, stainless steel appliances, an island and blue countertops
Small Home Design Ideas

Though DIY living room makeovers and bedroom redecorating can be an exciting undertaking, these projects often wind up uncompleted and with less than satisfactory results. This was the case with our client, a young professional in his early 30’s who purchased his first apartment and tried to decorate it himself. Short on interior décor ideas and unhappy with the results, he decided to hire an interior designer, turning to Décor Aid to transform his one-bedroom into a classy, adult space. Our client already had invested in several key pieces of furniture, so our Junior Designer worked closely with him to incorporate the existing furnishings into the new design and give them new life.
Though the living room boasted high ceilings, the space was narrow, so they ditched the client’s sectional in place of a sleek leather sofa with a smaller footprint. They replaced the dark gray living room paint and drab brown bedroom paint with a white wall paint color to make the apartment feel larger. Our designer introduced chrome accents, in the form of a Deco bar cart, a modern chandelier, and a campaign-style nightstand, to create a sleek, contemporary design. Leather furniture was used in both the bedroom and living room to add a masculine feel to the home refresh.
19
























