Small Home Design Ideas
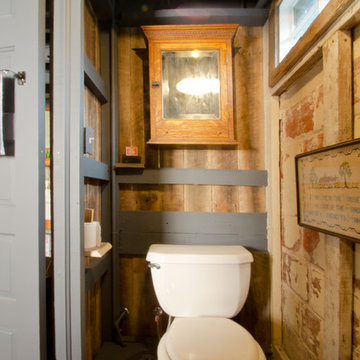
David Merrick
Powder room - small eclectic concrete floor powder room idea in DC Metro with a two-piece toilet and gray walls
Powder room - small eclectic concrete floor powder room idea in DC Metro with a two-piece toilet and gray walls
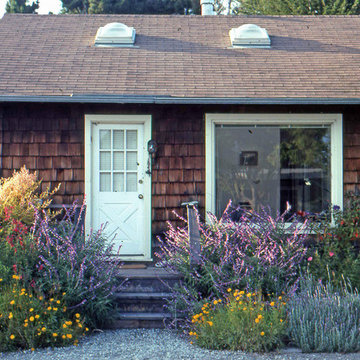
This coastal garden is a vibrant oasis of sustainable beauty. It features a welcoming wood entry deck that serves as a charming focal point and offers a seamless transition from the indoors to the outdoors. The garden showcases an array of colorful drought-tolerant perennials, thoughtfully chosen not only for their vibrant blooms but also for their ability to attract and nourish local pollinators.

Small cottage 3/4 black and white tile ceramic tile and white floor bathroom photo in Dallas with furniture-like cabinets, light wood cabinets, a one-piece toilet, white walls, a pedestal sink and white countertops
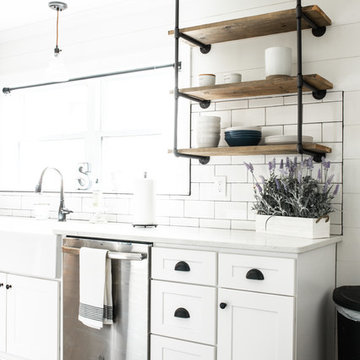
This customer got her dream modern farmhouse kitchen in Lexington, NC. Featuring Wolf Classic cabinets, Misterio quartz, white subway tile with charcoal grout, and custom made rustic pipe shelves.
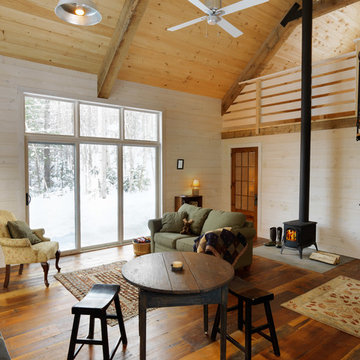
photos by Susan Teare • www.susanteare.com
Small mountain style medium tone wood floor living room photo in Burlington with a wood stove, a tile fireplace and beige walls
Small mountain style medium tone wood floor living room photo in Burlington with a wood stove, a tile fireplace and beige walls
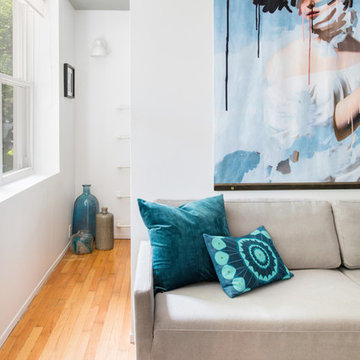
The small living space is bright and versatile - with a Bludot 'Diplomat' sleeper sofa for extra guests and a large modern tapestry on custom hanging bars to create a strong focal point.
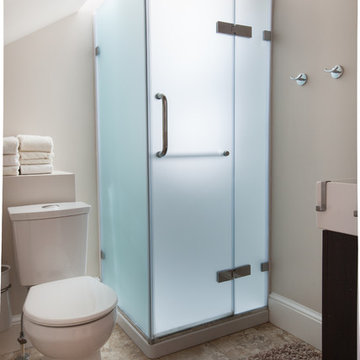
Marigold Photography
Inspiration for a small transitional beige tile and porcelain tile ceramic tile corner shower remodel in DC Metro with an integrated sink, a two-piece toilet, beige walls and dark wood cabinets
Inspiration for a small transitional beige tile and porcelain tile ceramic tile corner shower remodel in DC Metro with an integrated sink, a two-piece toilet, beige walls and dark wood cabinets
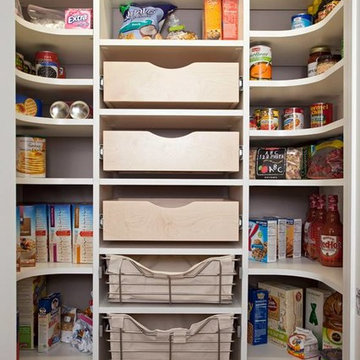
Inspiration for a small timeless l-shaped kitchen pantry remodel in Minneapolis with open cabinets and white cabinets
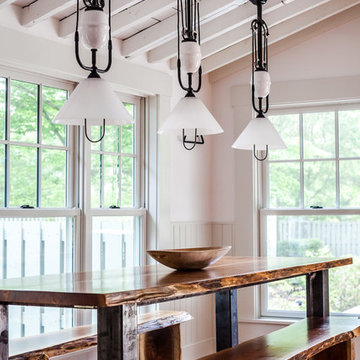
John Gessner
Example of a small country medium tone wood floor kitchen/dining room combo design in Raleigh with white walls
Example of a small country medium tone wood floor kitchen/dining room combo design in Raleigh with white walls

This small 3/4 bath was added in the space of a large entry way of this ranch house, with the bath door immediately off the master bedroom. At only 39sf, the 3'x8' space houses the toilet and sink on opposite walls, with a 3'x4' alcove shower adjacent to the sink. The key to making a small space feel large is avoiding clutter, and increasing the feeling of height - so a floating vanity cabinet was selected, with a built-in medicine cabinet above. A wall-mounted storage cabinet was added over the toilet, with hooks for towels. The shower curtain at the shower is changed with the whims and design style of the homeowner, and allows for easy cleaning with a simple toss in the washing machine.

Converted from an existing Tuff Shed garage, the Beech Haus ADU welcomes short stay guests in the heart of the bustling Williams Corridor neighborhood.
Natural light dominates this self-contained unit, with windows on all sides, yet maintains privacy from the primary unit. Double pocket doors between the Living and Bedroom areas offer spatial flexibility to accommodate a variety of guests and preferences. And the open vaulted ceiling makes the space feel airy and interconnected, with a playful nod to its origin as a truss-framed garage.
A play on the words Beach House, we approached this space as if it were a cottage on the coast. Durable and functional, with simplicity of form, this home away from home is cozied with curated treasures and accents. We like to personify it as a vacationer: breezy, lively, and carefree.
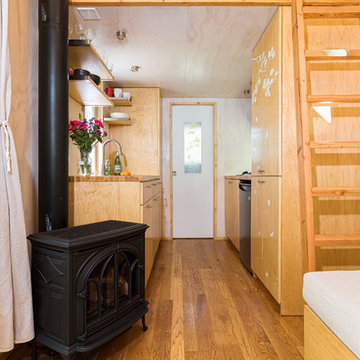
The view of the kitchen from the great room with the fireplace. Photo: Chibi Moku
Example of a small trendy galley medium tone wood floor eat-in kitchen design in Los Angeles with a single-bowl sink, flat-panel cabinets, light wood cabinets, wood countertops, stainless steel appliances and no island
Example of a small trendy galley medium tone wood floor eat-in kitchen design in Los Angeles with a single-bowl sink, flat-panel cabinets, light wood cabinets, wood countertops, stainless steel appliances and no island
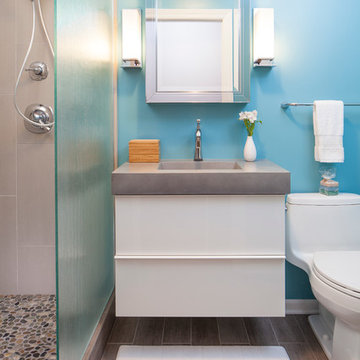
A tub shower transformed into a standing open shower. A concrete composite vanity top incorporates the sink and counter making it low maintenance.
Photography by
Jacob Hand
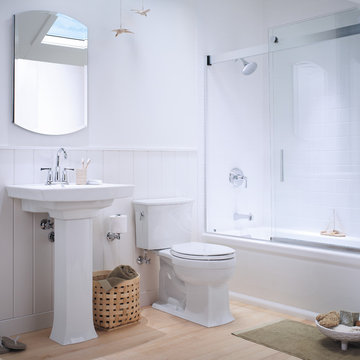
Bathroom - small coastal white tile and ceramic tile light wood floor bathroom idea in Philadelphia with a pedestal sink, a two-piece toilet and white walls
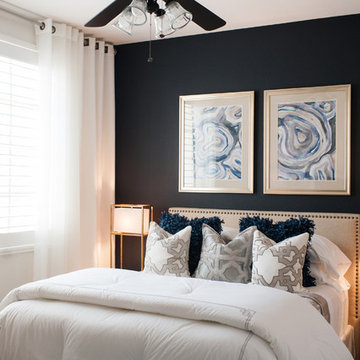
photo credit: Bethany Paige Photography
Small transitional guest carpeted bedroom photo in Las Vegas with blue walls
Small transitional guest carpeted bedroom photo in Las Vegas with blue walls

This couple had enough with their master bathroom, with leaky pipes, dysfunctional layout, small shower, outdated tiles.
They imagined themselves in an oasis master suite bathroom. They wanted it all, open layout, soaking tub, large shower, private toilet area, and immaculate exotic stones, including stunning fixtures and all.
Our staff came in to help. It all started on the drawing board, tearing all of it down, knocking down walls, and combining space from an adjacent closet.
The shower was relocated into the space from the closet. A new large double shower with lots of amenities. The new soaking tub was placed under a large window on the south side.
The commode was placed in the previous shower space behind a pocket door, creating a long wall for double vanities.
This bathroom was rejuvenated with a large slab of Persian onyx behind the tub, stunning copper tub, copper sinks, and gorgeous tiling work.
Shower area is finished with teak foldable double bench and two rubber bronze rain showers, and a large mural of chipped marble on feature wall.
The large floating vanity is complete with full framed mirror under hanging lights.
Frosted pocket door allows plenty of light inside. The soft baby blue wall completes this welcoming and dreamy master bathroom.

Great room - small coastal dark wood floor and brown floor great room idea in Los Angeles with white walls, a standard fireplace and a brick fireplace
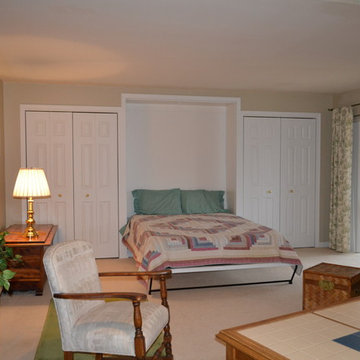
This basement appeared have many functions as a family room, kid's playroom, and bedroom. The existing wall of mirrors was hiding a closet which overwhelmed the space. The lower level is separated from the rest of the house, and has a full bathroom and walk out so we went with an extra bedroom capability. Without losing the family room atmosphere this would become a lower level "get away" that could transition back and forth. We added pocket doors at the opening to this area allowing the space to be closed off and separated easily. Emtek privacy doors give the bedroom separation when desired. Next we installed a Murphy Bed in the center portion of the existing closet. With new closets, bi-folding closet doors, and door panels along the bed frame the wall and room were complete.
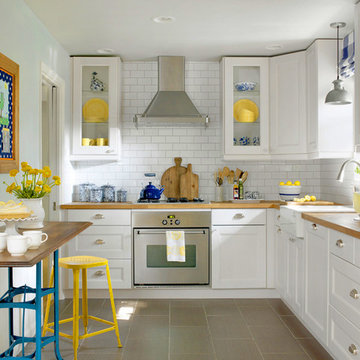
Kitchen design by Little Black Door Designs.
Photo Credit: Alise O'Brien
Example of a small country galley porcelain tile eat-in kitchen design in St Louis with a farmhouse sink, shaker cabinets, white cabinets, wood countertops, white backsplash, subway tile backsplash, stainless steel appliances and no island
Example of a small country galley porcelain tile eat-in kitchen design in St Louis with a farmhouse sink, shaker cabinets, white cabinets, wood countertops, white backsplash, subway tile backsplash, stainless steel appliances and no island
Small Home Design Ideas

Entryway - small cottage porcelain tile and gray floor entryway idea in New York with white walls and a black front door
13
























