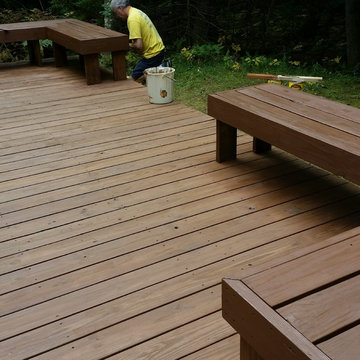Small Home Design Ideas
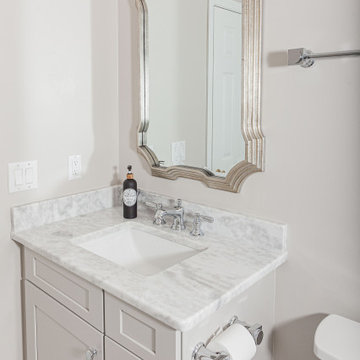
This beautiful secondary bathroom is a welcoming space that will spoil and comfort any guest. The 8x8 decorative Nola Orleans tile is the focal point of the room and creates movement in the design. The 3x12 cotton white subway tile and deep white Kohler tub provide a clean backdrop to allow the flooring to take center stage, while making the room appear spacious. A shaker style vanity in Harbor finish and shadow storm vanity top elevate the space and Kohler chrome fixtures throughout add a perfect touch of sparkle. We love the mirror that was chosen by our client which compliments the floor pattern and ties the design perfectly together in an elegant way.
You don’t have to feel limited when it comes to the design of your secondary bathroom. We can design a space for you that every one of your guests will love and that you will be proud to showcase in your home.
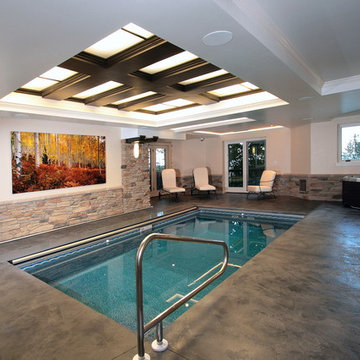
This exercise pool and hot tub were added to an existing exposed basement. The pool features a current system to allow the owner to swim in place and an automatic pool cover to help control the humidity in the space.
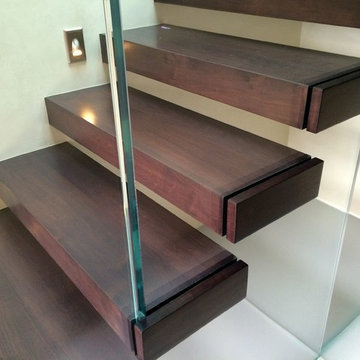
Example of a small trendy wooden floating open staircase design in San Diego
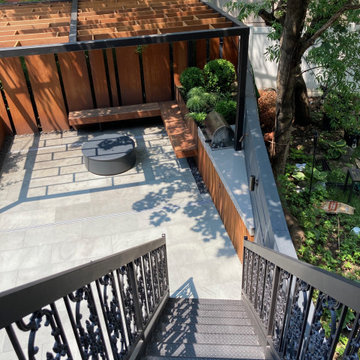
Pergola, kitchen, bench, Corten wall, bluestone paving
Inspiration for a small modern backyard landscaping in New York.
Inspiration for a small modern backyard landscaping in New York.
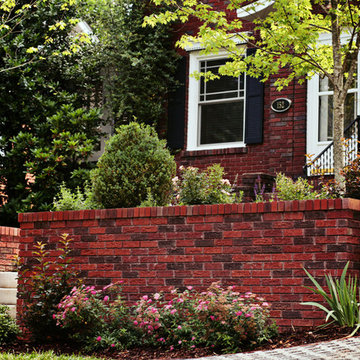
Photo of a small traditional full sun front yard brick retaining wall landscape in Charlotte for summer.
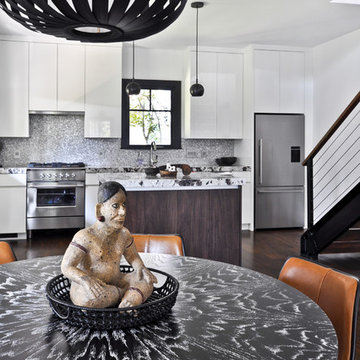
This beautiful kitchen in the heart of "Georgetown" Nashville. Features Rutt cabinetry with a Super white high gloss cabinet. Cabinet hardware is illiminated or recessed to keep the clean lines. The soft backsplash of stainless steel mosaics is a perfect accent to dress the room.
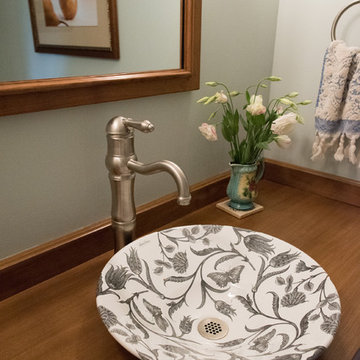
Jarrett Design is grateful for repeat clients, especially when they have impeccable taste.
In this case, we started with their guest bath. An antique-inspired, hand-pegged vanity from our Nest collection, in hand-planed quarter-sawn cherry with metal capped feet, sets the tone. Calcutta Gold marble warms the room while being complimented by a white marble top and traditional backsplash. Polished nickel fixtures, lighting, and hardware selected by the client add elegance. A special bathroom for special guests.
Next on the list were the laundry area, bar and fireplace. The laundry area greets those who enter through the casual back foyer of the home. It also backs up to the kitchen and breakfast nook. The clients wanted this area to be as beautiful as the other areas of the home and the visible washer and dryer were detracting from their vision. They also were hoping to allow this area to serve double duty as a buffet when they were entertaining. So, the decision was made to hide the washer and dryer with pocket doors. The new cabinetry had to match the existing wall cabinets in style and finish, which is no small task. Our Nest artist came to the rescue. A five-piece soapstone sink and distressed counter top complete the space with a nod to the past.
Our clients wished to add a beverage refrigerator to the existing bar. The wall cabinets were kept in place again. Inspired by a beloved antique corner cupboard also in this sitting room, we decided to use stained cabinetry for the base and refrigerator panel. Soapstone was used for the top and new fireplace surround, bringing continuity from the nearby back foyer.
Last, but definitely not least, the kitchen, banquette and powder room were addressed. The clients removed a glass door in lieu of a wide window to create a cozy breakfast nook featuring a Nest banquette base and table. Brackets for the bench were designed in keeping with the traditional details of the home. A handy drawer was incorporated. The double vase pedestal table with breadboard ends seats six comfortably.
The powder room was updated with another antique reproduction vanity and beautiful vessel sink.
While the kitchen was beautifully done, it was showing its age and functional improvements were desired. This room, like the laundry room, was a project that included existing cabinetry mixed with matching new cabinetry. Precision was necessary. For better function and flow, the cooking surface was relocated from the island to the side wall. Instead of a cooktop with separate wall ovens, the clients opted for a pro style range. These design changes not only make prepping and cooking in the space much more enjoyable, but also allow for a wood hood flanked by bracketed glass cabinets to act a gorgeous focal point. Other changes included removing a small desk in lieu of a dresser style counter height base cabinet. This provided improved counter space and storage. The new island gave better storage, uninterrupted counter space and a perch for the cook or company. Calacatta Gold quartz tops are complimented by a natural limestone floor. A classic apron sink and faucet along with thoughtful cabinetry details are the icing on the cake. Don’t miss the clients’ fabulous collection of serving and display pieces! We told you they have impeccable taste!
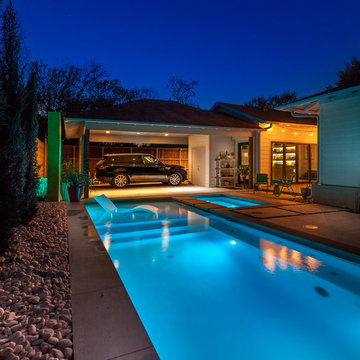
LAIR Architectural + Interior Photography
Example of a small trendy backyard concrete paver and l-shaped pool design in Dallas
Example of a small trendy backyard concrete paver and l-shaped pool design in Dallas
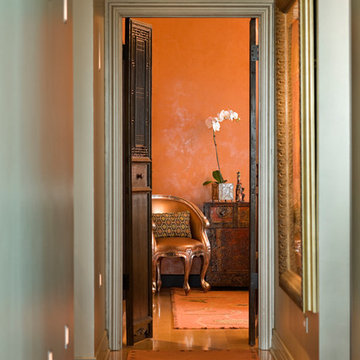
Chicago luxury condo on the lake has been recognized in publications, received an award and and was featured on tv. The client wanted family friendly yet cutting edge design.
The client celebrated their Indian Heritage with Asisn antiques and Indian artifacts. .
This project began with this client before the high rise was built. Our team specified custom electrical wiring and junction boxes for this condo. Our painter glazed these walls with a metallic blue which reminds the client of the Lake Michigan a view from the great room.
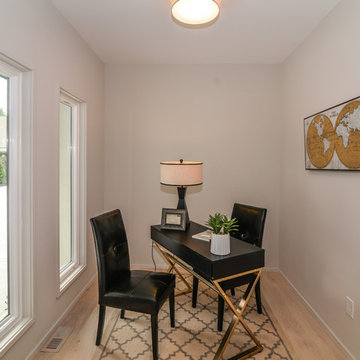
Inspiration for a small modern freestanding desk light wood floor and beige floor study room remodel in Charlotte with gray walls and no fireplace
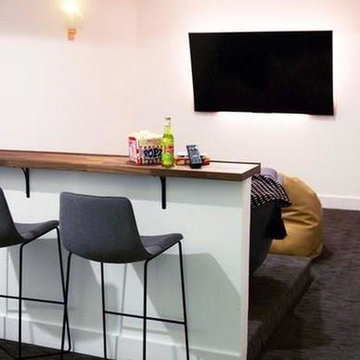
Simple and clean install, perfect for those movie nights with the family!
Small minimalist enclosed carpeted and gray floor home theater photo in Dallas with white walls and a wall-mounted tv
Small minimalist enclosed carpeted and gray floor home theater photo in Dallas with white walls and a wall-mounted tv
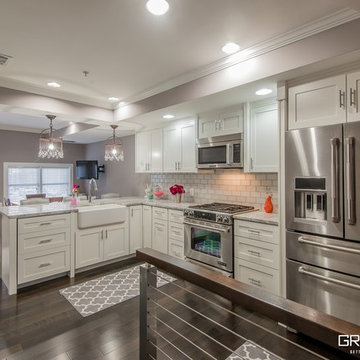
Brian Schurman
Inspiration for a small contemporary dark wood floor kitchen remodel in Baltimore with a farmhouse sink, quartzite countertops, white backsplash, stainless steel appliances and a peninsula
Inspiration for a small contemporary dark wood floor kitchen remodel in Baltimore with a farmhouse sink, quartzite countertops, white backsplash, stainless steel appliances and a peninsula
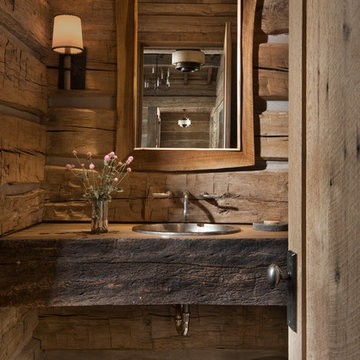
Inspiration for a small rustic blue floor powder room remodel in Other with brown walls, a drop-in sink, wood countertops and brown countertops
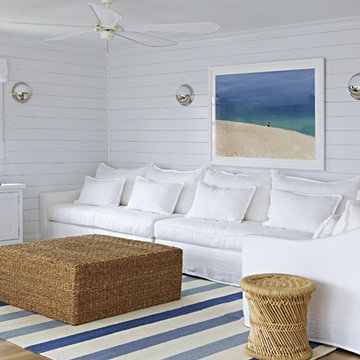
Interior Architecture, Interior Design, Art Curation, and Custom Millwork & Furniture Design by Chango & Co.
Construction by Siano Brothers Contracting
Photography by Jacob Snavely
See the full feature inside Good Housekeeping
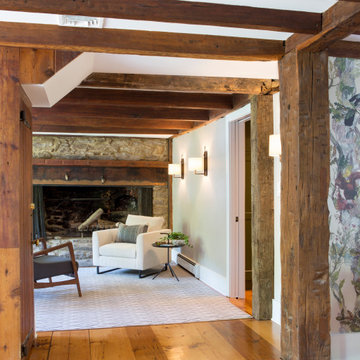
The Lasley Brahaney team redesigned this opening from a small door to a large opening between a formal living room and sitting area. The sitting area features an original fireplace from the 1700s in this renovated farmhouse. The millwork and stonework are original wherever possible.

This kid's bathroom has a simple design that will never go out of style. This black and white bathroom features Alder cabinetry, contemporary mirror wrap, matte hexagon floor tile, and a playful pattern tile used for the backsplash and shower niche.
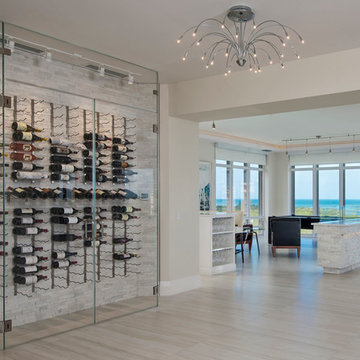
The new Wine Cellar is conveniently located adjacent to the new Wet Bar and Billiard area.
Amber Frederiksen Photography
Small trendy travertine floor wine cellar photo in Miami with storage racks
Small trendy travertine floor wine cellar photo in Miami with storage racks
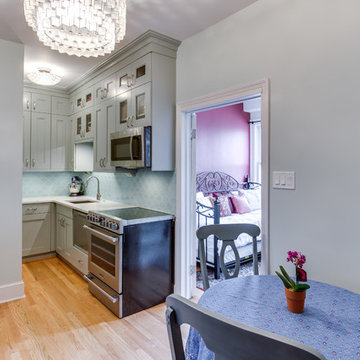
This condo, once inhabited by Teddy Roosevelt's granddaughter, got a major kitchen overhaul! What was once a dark and cramped space, with impractical storage, and painted-over ceramic tile from floor to ceiling is now a well-lit, functional, beautiful kitchen boasting custom cabinetry to the ceiling, handmade fish scale tile, Calacatta quartz countertops, and stylish retro hardware. All new appliances, including a dishwasher drawer. This homeowner was not afraid of color, and we just love it!
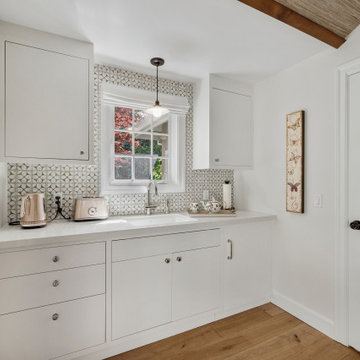
Small elegant enclosed light wood floor and exposed beam living room photo in San Francisco with white walls, a standard fireplace and a stone fireplace
Small Home Design Ideas
7

























