Small Home Design Ideas
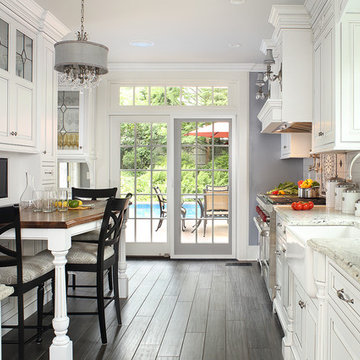
Peter Rymwid
Inspiration for a small timeless porcelain tile eat-in kitchen remodel in New York with a farmhouse sink, beaded inset cabinets, white cabinets, quartzite countertops, porcelain backsplash, no island, beige backsplash and stainless steel appliances
Inspiration for a small timeless porcelain tile eat-in kitchen remodel in New York with a farmhouse sink, beaded inset cabinets, white cabinets, quartzite countertops, porcelain backsplash, no island, beige backsplash and stainless steel appliances
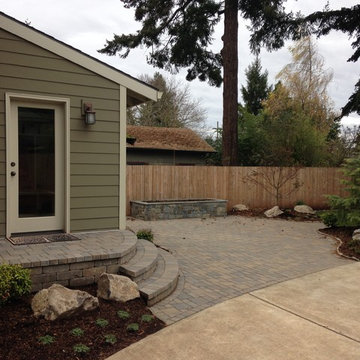
JP Stone Contractors installed the Landscape Design in a Day. The design included the entry to the new mud room, the new patio, plantings and synthetic lawn.
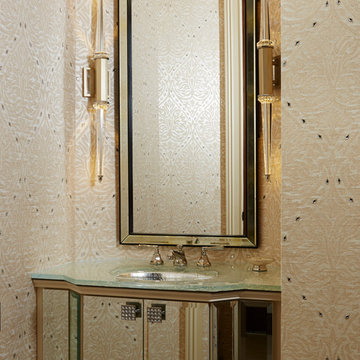
Inspiration for a small beige tile bathroom remodel in Minneapolis with furniture-like cabinets and beige walls
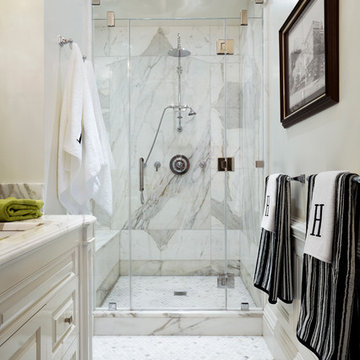
Master bath. Custom walk in shower with bench , Calicatta gold marble slabs and tiles . Vanity is custom .
Inspiration for a small timeless 3/4 white tile and stone slab marble floor alcove shower remodel in New York with raised-panel cabinets, white cabinets, white walls, an undermount sink and marble countertops
Inspiration for a small timeless 3/4 white tile and stone slab marble floor alcove shower remodel in New York with raised-panel cabinets, white cabinets, white walls, an undermount sink and marble countertops

The master bathroom remodel features a new wood vanity, round mirrors, white subway tile with dark grout, and patterned black and white floor tile. Patterned tile is used for the shower niche.
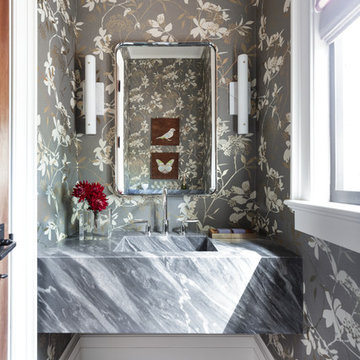
Powder room with marble sink and floral wallpaper
photo: David Duncan Livingston
Small transitional dark wood floor and brown floor powder room photo in San Francisco with an integrated sink, marble countertops, multicolored walls and gray countertops
Small transitional dark wood floor and brown floor powder room photo in San Francisco with an integrated sink, marble countertops, multicolored walls and gray countertops

Our designers also included a small column of built-in shelving on the side of the cabinetry in the kitchen, facing the dining room, creating the perfect spot for our clients to display decorative trinkets. This little detail adds visual interest to the coffee station while providing our clients with an area they can customize year-round. The glass-front upper cabinets also act as a customizable display case, as we included LED backlighting on the inside – perfect for coffee cups, wine glasses, or decorative glassware.
Final photos by Impressia Photography.

Photography by Lucas Henning.
Small minimalist gray one-story stone house exterior photo in Seattle with a shed roof and a metal roof
Small minimalist gray one-story stone house exterior photo in Seattle with a shed roof and a metal roof
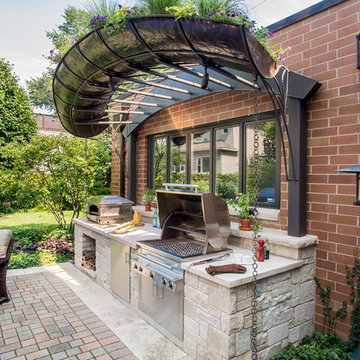
Mr. and Mrs. Eades, the owners of this Chicago home, were inspired to build a Kalamazoo outdoor kitchen because of their love of cooking. “The grill became the center point for doing our outdoor kitchen,” Mr. Eades noted. After working long days, Mr. Eades and his wife, prefer to experiment with new recipes in the comfort of their own home. The Hybrid Fire Grill is the focal point of this compact outdoor kitchen. Weather-tight cabinetry was built into the masonry for storage, and an Artisan Fire Pizza Oven sits atop the countertop and allows the Eades’ to cook restaurant quality Neapolitan style pizzas in their own backyard.
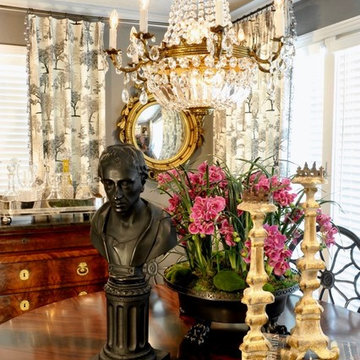
Example of a small transitional dark wood floor and brown floor dining room design in Houston with gray walls and no fireplace
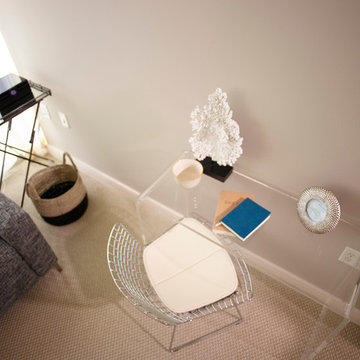
This tiny guest room meets the needs of any visitor with tucked away sleeper, dual functioning serving tray/side table and acrylic work station make for a comfortable stay.

Complete bathroom remodel - The bathroom was completely gutted to studs. A curb-less stall shower was added with a glass panel instead of a shower door. This creates a barrier free space maintaining the light and airy feel of the complete interior remodel. The fireclay tile is recessed into the wall allowing for a clean finish without the need for bull nose tile. The light finishes are grounded with a wood vanity and then all tied together with oil rubbed bronze faucets.
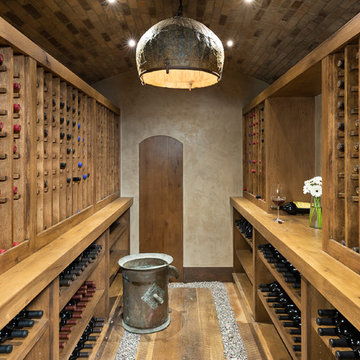
Photography - LongViews Studios
Perimeter wine drain to dispose excess/unwanted wine. Perimeter stones also allow for temperature stability.
Small mountain style medium tone wood floor and brown floor wine cellar photo in Other with storage racks
Small mountain style medium tone wood floor and brown floor wine cellar photo in Other with storage racks
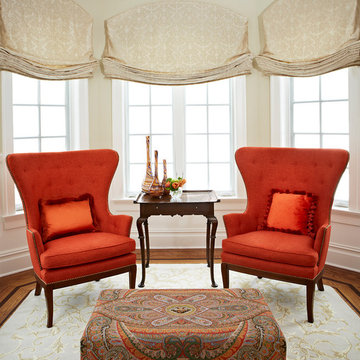
The living room has a small reading area that encompasses 2 tall chairs and a custom ottoman that can be used as a coffee table or place to put one's feet up while reading. The custom rug was designed to fit within the floor trim detail. Roman shades blend with the walls and provide subtle privacy in the evenings.
Sheri Manson, photographer sheri@sherimanson.com

Photography: Stacy Zarin Goldberg
Inspiration for a small eclectic l-shaped porcelain tile and brown floor open concept kitchen remodel in DC Metro with a farmhouse sink, shaker cabinets, blue cabinets, wood countertops, white backsplash, ceramic backsplash, stainless steel appliances and an island
Inspiration for a small eclectic l-shaped porcelain tile and brown floor open concept kitchen remodel in DC Metro with a farmhouse sink, shaker cabinets, blue cabinets, wood countertops, white backsplash, ceramic backsplash, stainless steel appliances and an island

Powder room - small farmhouse medium tone wood floor and brown floor powder room idea in Salt Lake City with white walls, a vessel sink, wood countertops and brown countertops

Photo Credit: Pura Soul Photography
Bathroom - small farmhouse kids' white tile and subway tile porcelain tile and black floor bathroom idea in San Diego with flat-panel cabinets, medium tone wood cabinets, a two-piece toilet, white walls, a console sink, quartz countertops and white countertops
Bathroom - small farmhouse kids' white tile and subway tile porcelain tile and black floor bathroom idea in San Diego with flat-panel cabinets, medium tone wood cabinets, a two-piece toilet, white walls, a console sink, quartz countertops and white countertops
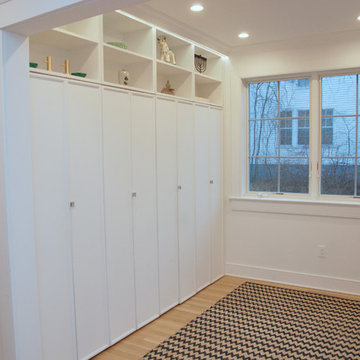
Robin Bailey
Inspiration for a small transitional light wood floor and coffered ceiling mudroom remodel in New York with white walls
Inspiration for a small transitional light wood floor and coffered ceiling mudroom remodel in New York with white walls
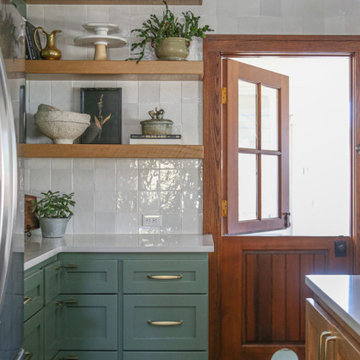
Open concept kitchen - small traditional u-shaped medium tone wood floor and brown floor open concept kitchen idea in Oklahoma City with a farmhouse sink, shaker cabinets, green cabinets, quartz countertops, white backsplash, porcelain backsplash, stainless steel appliances, an island and white countertops
Small Home Design Ideas

A collection of vintage hand mirrors is displayed against custom red and white wallpaper in this powder room. The pedestal sink echoes the shapes of the mirrors and makes the room feel more spacious.
9
























