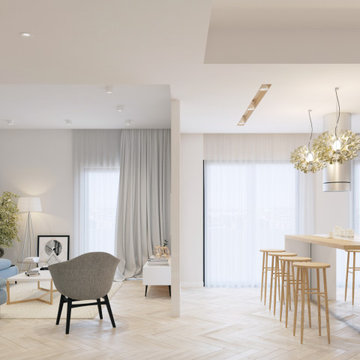Small Home Design Ideas
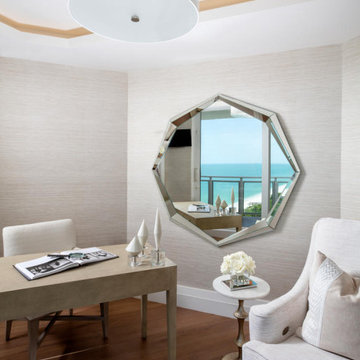
This home office
Example of a small beach style freestanding desk medium tone wood floor and brown floor home office design in Miami with beige walls
Example of a small beach style freestanding desk medium tone wood floor and brown floor home office design in Miami with beige walls

C. L. Fry Photo
Small transitional beige two-story mixed siding exterior home idea in Austin with a shingle roof
Small transitional beige two-story mixed siding exterior home idea in Austin with a shingle roof
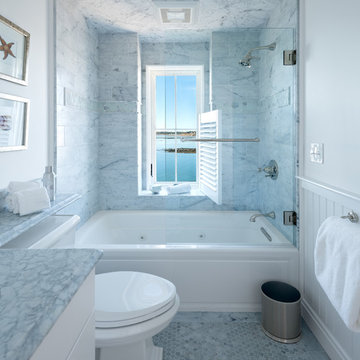
Francois Gagnon
Bathroom - small coastal master gray tile and marble tile marble floor and gray floor bathroom idea in Portland Maine with flat-panel cabinets, white cabinets, a two-piece toilet, white walls, an undermount sink, marble countertops and a hinged shower door
Bathroom - small coastal master gray tile and marble tile marble floor and gray floor bathroom idea in Portland Maine with flat-panel cabinets, white cabinets, a two-piece toilet, white walls, an undermount sink, marble countertops and a hinged shower door
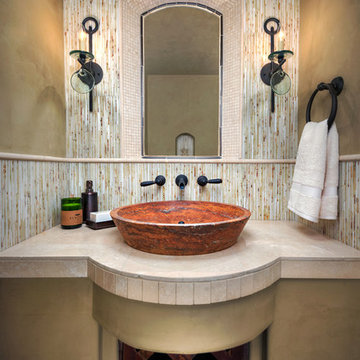
Inckx
Example of a small tuscan multicolored tile and stone slab powder room design in Phoenix with beige walls, a vessel sink and travertine countertops
Example of a small tuscan multicolored tile and stone slab powder room design in Phoenix with beige walls, a vessel sink and travertine countertops
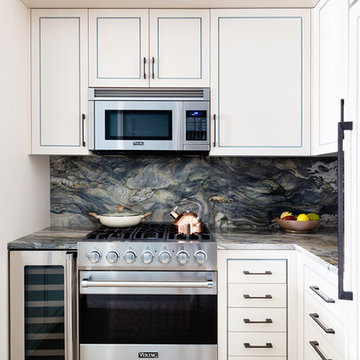
Brittany Ambridge
Small trendy u-shaped limestone floor and beige floor kitchen photo in New York with an undermount sink, quartzite countertops, multicolored backsplash, stone slab backsplash, paneled appliances, an island and multicolored countertops
Small trendy u-shaped limestone floor and beige floor kitchen photo in New York with an undermount sink, quartzite countertops, multicolored backsplash, stone slab backsplash, paneled appliances, an island and multicolored countertops
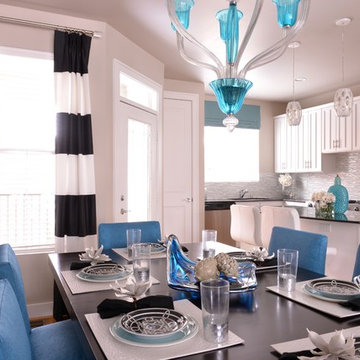
By using a bold color, and bouncing it around the space, this dining room is one of a kind. The turquoise chandelier brings in the turquoise wall plates and allows the blue to pop. We offset the bright turquoise with black and white to help balance the space. The new white kitchen comes to life in the background.
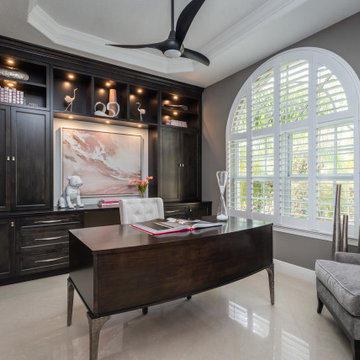
Full Furnishing and Styling Service with Custom Millwork - This study was designed fully with our client in mind. Functionally, extensive storage was needed to keep this space organized and tidy with a large desk for our client to work on. Aesthetically, we wanted this office to feel peaceful and light to soothe a stressed mind. The result is a soft and feminine, yet highly organized study to encourage focus and a state of serenity.
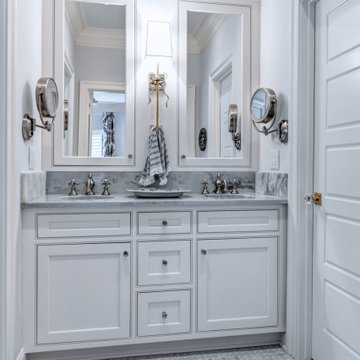
For two lucky young ladies, this small vanity is packed with storage. Each has their own sink and medicine cabinet, perfect for makeup, hair products, and toothbrushes. The 3 center drawers house hair appliances and other shared items. Due to a waste water pipe in the wall, traditional medicine cabinets were not possible. This one is built as one piece, with space for the center sconce & it's electrical box, and mounted on the wall. The lower portion of the wall was framed out so that a standard depth vanity fit against it, giving the appearance that the medicine cabinets are sitting inside the wall.
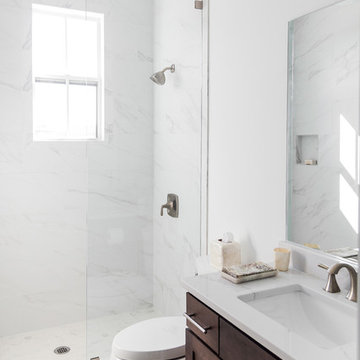
GUEST BATHROOM
ALPHARETTA, GA
This guest bathroom’s shower glass partition is the perfect solution for creating the feeling of an open shower without the need of a swinging door. The seamless single pane glass allows the maximum amount of light to pervade the room, resulting in an open and airy feel in an otherwise limited space.
The Brunello Quartz vanity top matches beautifully with the 12x24 Bianco Carrera tiles in the shower and on the floor. This homeowner opted for an under mount rectangular sink which lends to the clean lines of the cabinet that adds a contemporary element to the room.
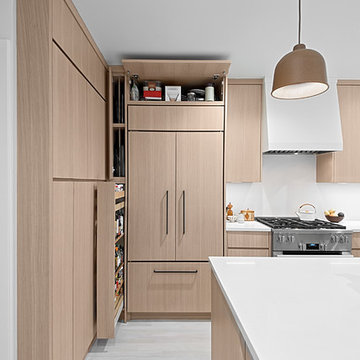
Rolling pantry next to the refrigerator with upper lift horizontal cabinet above maximizes space in this modern Chicago kitchen remodel. Norman Sizemore - Photographer

Compact bathroom with freestanding tub and frameless shower.
Example of a small minimalist master concrete floor, gray floor and wood wall bathroom design in Denver with gray walls and a hinged shower door
Example of a small minimalist master concrete floor, gray floor and wood wall bathroom design in Denver with gray walls and a hinged shower door
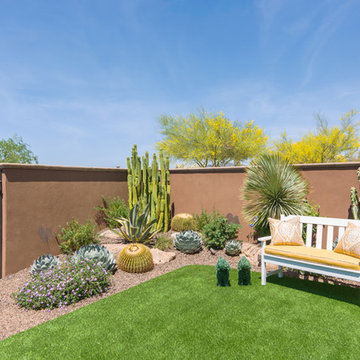
Tim Bibb
Design ideas for a small southwestern full sun side yard landscaping in Phoenix.
Design ideas for a small southwestern full sun side yard landscaping in Phoenix.

A conceptual kitchen design in Arlington, Virginia with decor and materials inspired by African art, handicrafts and organic materials juxtaposted with modern lines, materials, and fixtures.
Floating marble shelves are used in lieu of wall cabinets to allow for easy-access to kitchenware and to display decorative items and cookbooks.
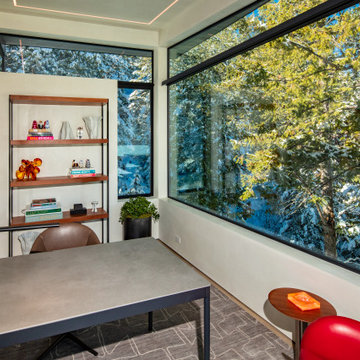
The office/library is the only program on the uppermost level of the residence, which is not part of the Master Bedroom suite. Expansive windows create a tree house feeling and the appearance of a room much larger than its footprint suggests .
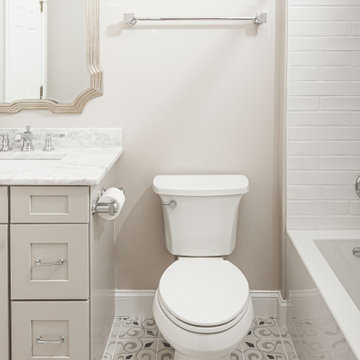
This beautiful secondary bathroom is a welcoming space that will spoil and comfort any guest. The 8x8 decorative Nola Orleans tile is the focal point of the room and creates movement in the design. The 3x12 cotton white subway tile and deep white Kohler tub provide a clean backdrop to allow the flooring to take center stage, while making the room appear spacious. A shaker style vanity in Harbor finish and shadow storm vanity top elevate the space and Kohler chrome fixtures throughout add a perfect touch of sparkle. We love the mirror that was chosen by our client which compliments the floor pattern and ties the design perfectly together in an elegant way.
You don’t have to feel limited when it comes to the design of your secondary bathroom. We can design a space for you that every one of your guests will love and that you will be proud to showcase in your home.

The second floor hallway. The stair landings are fashioned from solid boards with open gaps. Light filters down from a 3rd-floor skylight.
Example of a small minimalist wooden floating glass railing staircase design in Boston with glass risers
Example of a small minimalist wooden floating glass railing staircase design in Boston with glass risers
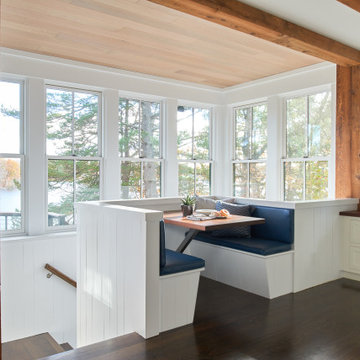
Kitchen/dining room combo - small coastal dark wood floor and brown floor kitchen/dining room combo idea in New York with beige walls and no fireplace
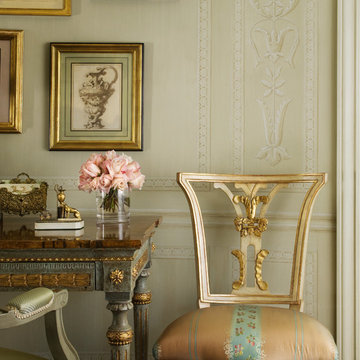
Specialty paint on the walls of this round room create the appearance of paneling. A French table desk started the design and gave the feeling of a French room.The Michael Taylor chair was custom painted to coordinate with the colors of the room. Silk upholstery was applied to it. A collection of drawings from Italy and France complete the exquisite look. Photo: David Duncan Livingston
Small Home Design Ideas
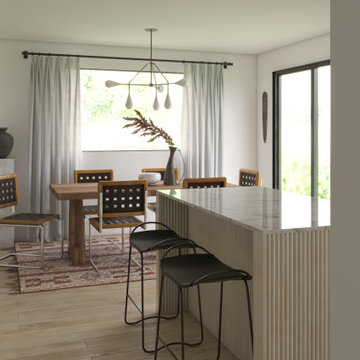
A conceptual kitchen design in Arlington, Virginia with decor and materials inspired by African art, handicrafts and organic materials juxtaposted with modern lines, materials, and fixtures.
5

























