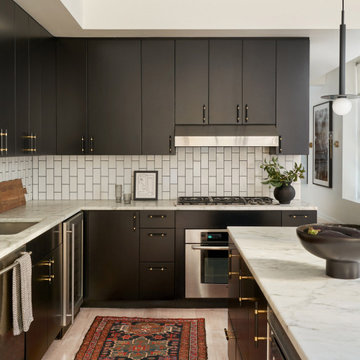Small Kitchen Ideas
Refine by:
Budget
Sort by:Popular Today
81 - 100 of 37,976 photos
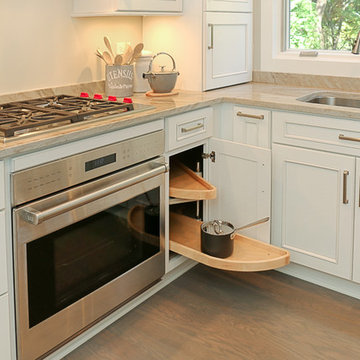
Small transitional galley light wood floor eat-in kitchen photo in Chicago with an undermount sink, recessed-panel cabinets, white cabinets, quartzite countertops, gray backsplash, stone slab backsplash, stainless steel appliances and a peninsula
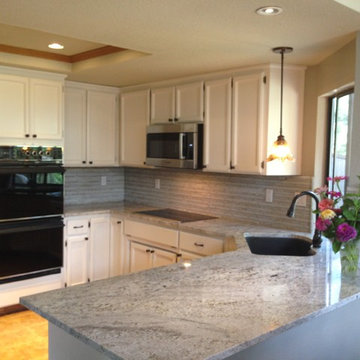
Example of a small beach style u-shaped ceramic tile eat-in kitchen design in Sacramento with recessed-panel cabinets, white cabinets, granite countertops, gray backsplash, glass sheet backsplash, stainless steel appliances and an undermount sink

This charming blue English country kitchen features a Shaw's farmhouse sink, brushed bronze hardware, and honed and brushed limestone countertops.
Kyle Norton Photography
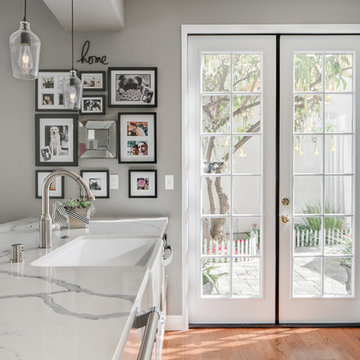
“We want to redo our cabinets…but my kitchen is so small!” We hear this a lot here at Reborn Cabinets. You might be surprised how many people put off refreshing their kitchen simply because homeowners can’t see beyond their own square footage. Not all of us can live in a big, sprawling ranch house, but that doesn’t mean that a small kitchen can’t be polished into a real gem! This project is a great example of how dramatic the difference can be when we rethink our space—even just a little! By removing hanging cabinets, this kitchen opened-up very nicely. The light from the preexisting French doors could flow wonderfully into the adjacent family room. The finishing touches were made by transforming a very small “breakfast nook” into a clean and useful storage space.

This kitchen was completely remodeled. The space was a full gut down to the studs and sub floors.
The biggest challenge in the space was reorienting the layout to accommodate an island, larger appliances and leveling the space. The floors were more than a few inches out of level. We also turned a U-shaped kitchen with a peninsula into an L-shape with and island and relocated the sink to create a more open, eat-in area.
An additional area that was taken into consideration was the half bathroom just off the kitchen. Originally the bathroom opened up directly into the kitchen creating a break in the circulation. The toilet was rotated 180 degrees and flipped the bathroom to the other side of the area allowing the door to open and close without interfering with meal prep.
Three of the most important design features include the bold navy blue cabinets, professional appliances and modern material selection including matte brass hardware and fixtures (FAUCET, POT FILLER, PENDANTS ETC…), Herringbone backsplash, tile and white marble countertops.
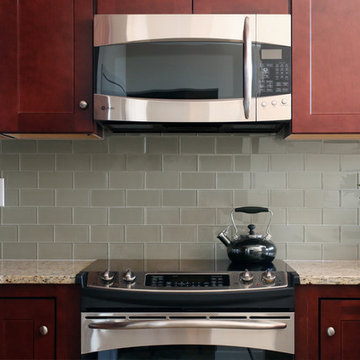
In addition to applying fresh paint to the entire condo, we installed cherry-colored maple cabinets and a new array of GE appliances in the kitchen. The counter top is a modestly priced granite. The backsplash tile is glass and the floor tile ceramic.
image: Mark Gisi/Tabula Creative
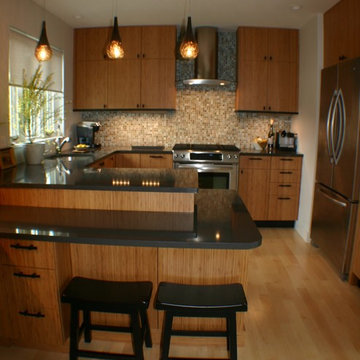
Multiple levels carry the eye into the space, adding visual interest. The lower eating bar is a better (and safer) height for grandkids.
Inspiration for a small kitchen remodel in Boston
Inspiration for a small kitchen remodel in Boston
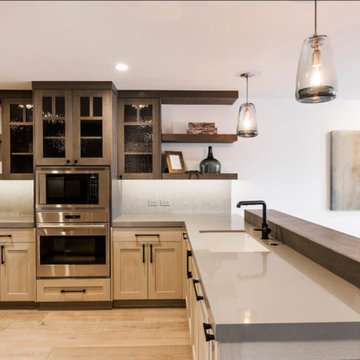
Rocky Maloney
Example of a small trendy u-shaped light wood floor eat-in kitchen design in Salt Lake City with shaker cabinets, quartz countertops, stone tile backsplash, stainless steel appliances and an island
Example of a small trendy u-shaped light wood floor eat-in kitchen design in Salt Lake City with shaker cabinets, quartz countertops, stone tile backsplash, stainless steel appliances and an island
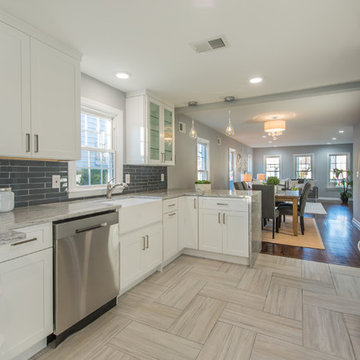
Another small house looking for "TLC". House was given an exterior refresher by opening up the front enclosed porch to an open porch for a more welcoming feel along with new windows and siding. On the interior we moved the front door and created an open floor plan and provided more light to turn this little old house in to a cute gem!
Front Door Photography
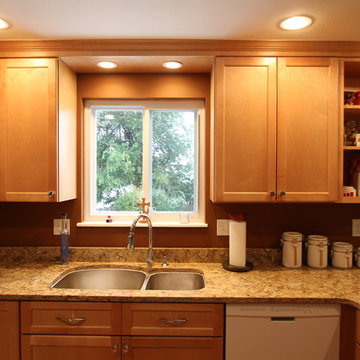
Example of a small transitional u-shaped medium tone wood floor eat-in kitchen design in Denver with an undermount sink, shaker cabinets, light wood cabinets, quartz countertops, brown backsplash, white appliances and a peninsula
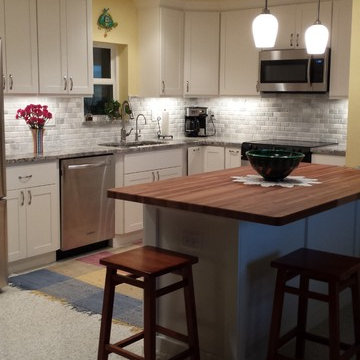
Visag Blue granite, Grecian marble back splash . Terrazzo floors
Inspiration for a small coastal u-shaped terrazzo floor open concept kitchen remodel in Miami with an undermount sink, white cabinets, white backsplash, stone tile backsplash, stainless steel appliances, shaker cabinets and wood countertops
Inspiration for a small coastal u-shaped terrazzo floor open concept kitchen remodel in Miami with an undermount sink, white cabinets, white backsplash, stone tile backsplash, stainless steel appliances, shaker cabinets and wood countertops
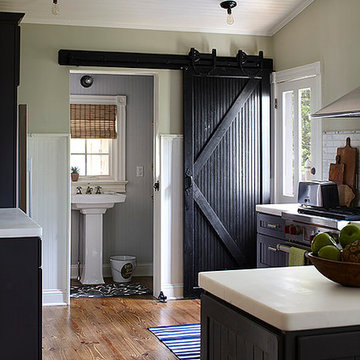
Inspiration for a small coastal single-wall medium tone wood floor enclosed kitchen remodel in Other with marble countertops, shaker cabinets, dark wood cabinets, white backsplash, stone tile backsplash, a single-bowl sink, stainless steel appliances and a peninsula
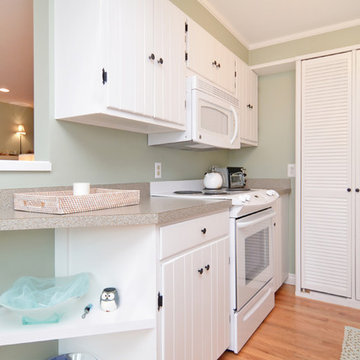
Presented by Leah Applewhite, www.leahapplewhite.com
Photos by Pattie O'Loughlin Marmon, www.arealgirlfriday.com
Inspiration for a small coastal galley light wood floor eat-in kitchen remodel in Seattle with beaded inset cabinets, white cabinets, laminate countertops and white appliances
Inspiration for a small coastal galley light wood floor eat-in kitchen remodel in Seattle with beaded inset cabinets, white cabinets, laminate countertops and white appliances
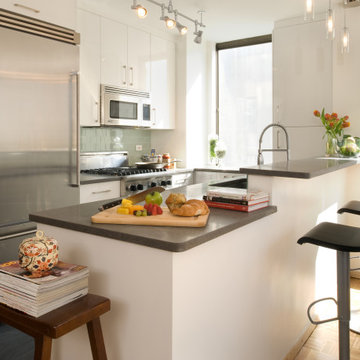
Renovation of Kitchen
Inspiration for a small contemporary galley open concept kitchen remodel in Denver
Inspiration for a small contemporary galley open concept kitchen remodel in Denver
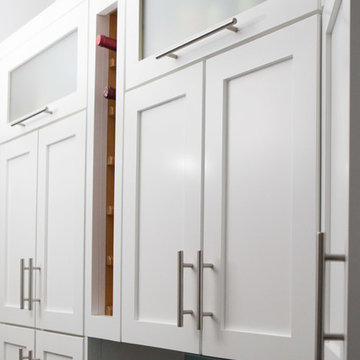
Flip-up doors, Julie Brown Photography, NYC
Inspiration for a small timeless galley ceramic tile enclosed kitchen remodel in New York with an undermount sink, shaker cabinets, white cabinets, marble countertops, blue backsplash, glass tile backsplash and stainless steel appliances
Inspiration for a small timeless galley ceramic tile enclosed kitchen remodel in New York with an undermount sink, shaker cabinets, white cabinets, marble countertops, blue backsplash, glass tile backsplash and stainless steel appliances
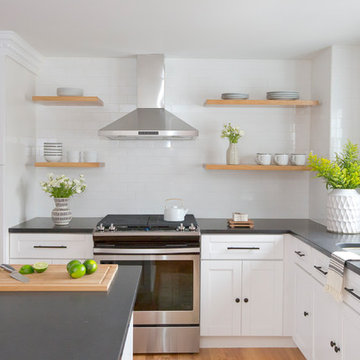
Example of a small minimalist light wood floor and brown floor eat-in kitchen design in Other with an undermount sink, shaker cabinets, white cabinets, granite countertops, white backsplash, subway tile backsplash, stainless steel appliances and an island
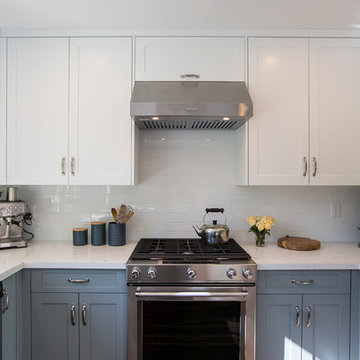
Amy Williams Photo
Kitchen remodel that was featured on HGTV's House Hunters Renovation. The original kitchen had a soffit and dated finishes. We removed the soffits to open up the space. We also re-designed the pantry space so we could open the kitchen to the dining room. the new cabinetry features Shaker style doors and a split finish of white uppers and gray lowers. We modified the window so that we could incorporate floating shelves on the left. The shelves are reclaimed wood on iron brackets. The shelves add warmth the the white and bright kitchen. Details include deep farmhouse sink with apron, Carrara look quartz counters, wood beam and wood floors. The reclaimed wood bar stools and wood shelving add a warmth to the light and bright space.

This contemporary kitchen may lack in size but not efficiency. Adding the peninsula added storage and counter top space. The flat grey panel is a neutral tone that works great with surrounding pops of colors.
Small Kitchen Ideas
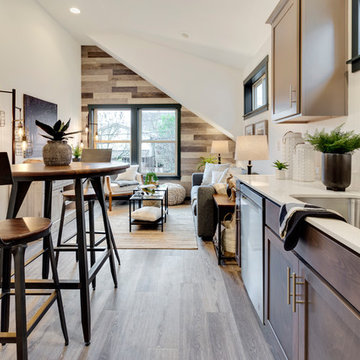
Kitchen & dining. 503 Real Estate Photography
Example of a small minimalist galley laminate floor and gray floor eat-in kitchen design in Portland with a single-bowl sink, shaker cabinets, dark wood cabinets, quartz countertops, white backsplash, stone slab backsplash, stainless steel appliances, no island and white countertops
Example of a small minimalist galley laminate floor and gray floor eat-in kitchen design in Portland with a single-bowl sink, shaker cabinets, dark wood cabinets, quartz countertops, white backsplash, stone slab backsplash, stainless steel appliances, no island and white countertops
5






