Small Kitchen with Glass Tile Backsplash Ideas
Refine by:
Budget
Sort by:Popular Today
21 - 40 of 6,723 photos
Item 1 of 3
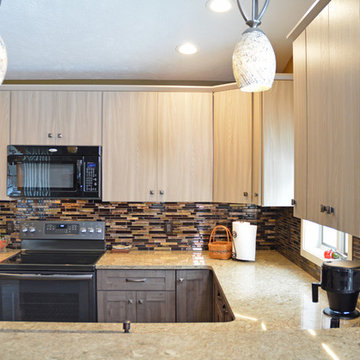
This kitchen design in Holt, MI features two-toned textured laminate kitchen cabinets from Diamond Distinction Cabinets from MasterBrand. The darker toned cabinetry is used for the kitchen island, cabinets surrounding the refrigerator, and for the base cabinets, while the upper cabinets are a lighter finish. An MSI linear glass mosaic tile backsplash and Cambria quartz countertop pulls together the color scheme where the two cabinetry colors meet. The cabinets have ample customized storage including built-in spice racks and a pantry with rollout trays. A bi-level peninsula separates the kitchen from the living and dining areas, and includes bar seating for casual dining. A double bowl undermount sink is located in the peninsula, and GE black slate appliances feature throughout the kitchen. Homecrest Cascade luxury vinyl tile flooring finishes off this transitional design with a splash of rustic tones.
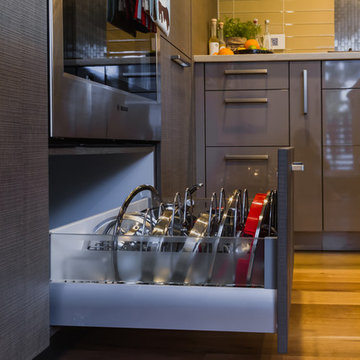
Glass back splash complimenting
Example of a small minimalist u-shaped medium tone wood floor eat-in kitchen design in New York with an undermount sink, flat-panel cabinets, medium tone wood cabinets, solid surface countertops, beige backsplash, glass tile backsplash, stainless steel appliances and an island
Example of a small minimalist u-shaped medium tone wood floor eat-in kitchen design in New York with an undermount sink, flat-panel cabinets, medium tone wood cabinets, solid surface countertops, beige backsplash, glass tile backsplash, stainless steel appliances and an island
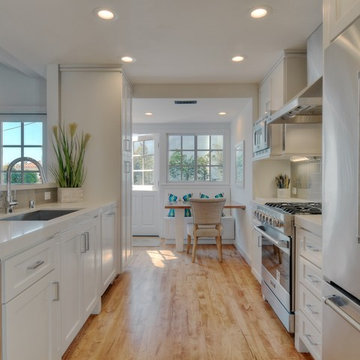
New Construction Kitchen
Example of a small beach style galley light wood floor open concept kitchen design in San Diego with a farmhouse sink, shaker cabinets, white cabinets, solid surface countertops, white backsplash, glass tile backsplash and stainless steel appliances
Example of a small beach style galley light wood floor open concept kitchen design in San Diego with a farmhouse sink, shaker cabinets, white cabinets, solid surface countertops, white backsplash, glass tile backsplash and stainless steel appliances
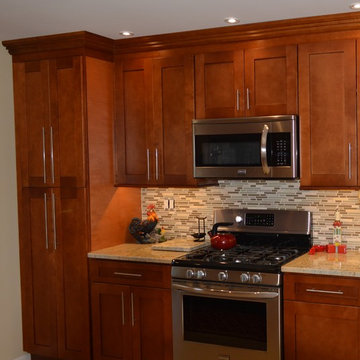
Light Brown shaker cabinets and Cielo di oro granite are set alongside black and stainless steel appliances and tied together by the silver hardware on the cabinets

Donna Grimes, Serenity Design (Interior Design)
Sam Oberter Photography LLC
2012 Design Excellence Award, Residential Design+Build Magazine
2011 Watermark Award
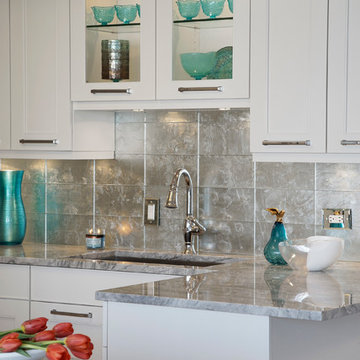
Ann Sacks Lucian Metallic Tile with a silver metallic backing gives the look of a textured mirrored surface, and allows for an easy cleaning experience while disguising smudges.
Glass wall cabinets with glass shelves create an ideal space to display vibrant colored dishes against the contemporary silver and white finishes.
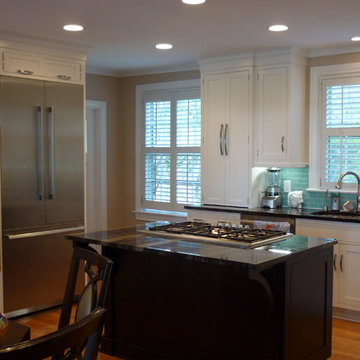
Small 1930's cottage on the water in Charleston. We took the wall out between the dining and kitchen to open up the space to see the view.
Example of a small beach style l-shaped medium tone wood floor eat-in kitchen design in Charleston with an undermount sink, beaded inset cabinets, white cabinets, granite countertops, blue backsplash, glass tile backsplash, stainless steel appliances and an island
Example of a small beach style l-shaped medium tone wood floor eat-in kitchen design in Charleston with an undermount sink, beaded inset cabinets, white cabinets, granite countertops, blue backsplash, glass tile backsplash, stainless steel appliances and an island

Transitional kitchen with leather-finish marble counter tops. Ultra-Craft french grey flat-panel cabinetry with multi-color glass backsplash tile and wood ceramic floors. Backsplash behind built-in stove featuring glass mosaic vertical tiles. Photo by Exceptional Frames.

Example of a small transitional galley vinyl floor enclosed kitchen design in Minneapolis with an integrated sink, shaker cabinets, white cabinets, beige backsplash, glass tile backsplash, stainless steel appliances and no island
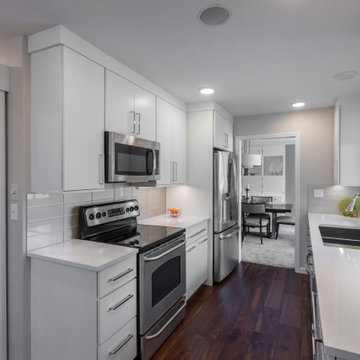
This Mid-century home was ready for a kitchen makeover to stand the test of time. Sleek white cabinets and modern touches, a pantry, and a wet bar ready to entertain. This kitchen may be small but it is packed with everything your dream kitchen needs!
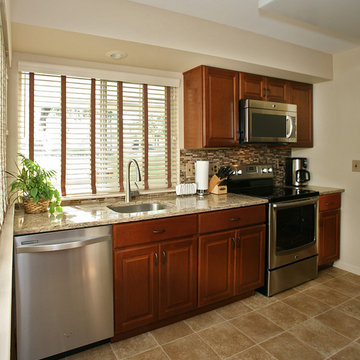
Classic raised panel in Brookfield style. Countertops in Cambria quartz.
David Glasofer
Example of a small classic galley ceramic tile eat-in kitchen design in Other with a single-bowl sink, raised-panel cabinets, dark wood cabinets, quartzite countertops, multicolored backsplash, glass tile backsplash and stainless steel appliances
Example of a small classic galley ceramic tile eat-in kitchen design in Other with a single-bowl sink, raised-panel cabinets, dark wood cabinets, quartzite countertops, multicolored backsplash, glass tile backsplash and stainless steel appliances

pureleephotography
Example of a small farmhouse u-shaped medium tone wood floor and brown floor eat-in kitchen design in Denver with a farmhouse sink, raised-panel cabinets, white cabinets, granite countertops, beige backsplash, glass tile backsplash, stainless steel appliances, an island and beige countertops
Example of a small farmhouse u-shaped medium tone wood floor and brown floor eat-in kitchen design in Denver with a farmhouse sink, raised-panel cabinets, white cabinets, granite countertops, beige backsplash, glass tile backsplash, stainless steel appliances, an island and beige countertops
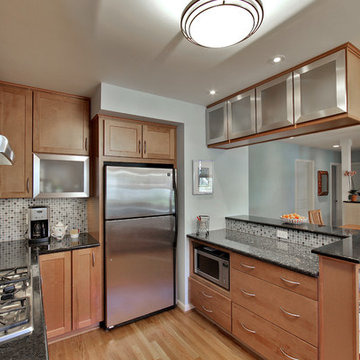
Small trendy u-shaped light wood floor eat-in kitchen photo in DC Metro with a single-bowl sink, recessed-panel cabinets, light wood cabinets, granite countertops, multicolored backsplash, glass tile backsplash, stainless steel appliances and a peninsula
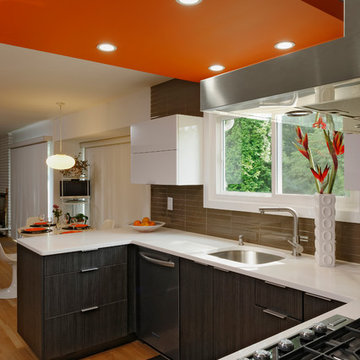
View of the kitchen into the eating area. The turn of the u-shape includes three functional drawers and can double as a serving buffet.
Photo: Bob Narod

Inspiration for a small contemporary dark wood floor and brown floor kitchen remodel in Boston with flat-panel cabinets, light wood cabinets, marble countertops, white backsplash, glass tile backsplash, stainless steel appliances, a peninsula, an undermount sink and multicolored countertops
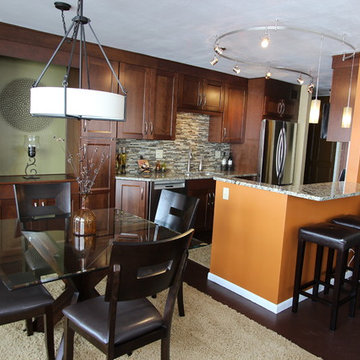
In this kitchen renovation we opened up the wall that separated the kitchen and living room to instantly create a feeling of a larger kitchen and allows for better interaction with guests. Incorporating a breakfast bar added extra seating, a place to sit and converse with the cook while preparing meals and a place to set up a buffet when needed by utilizing the added counter surface. The kitchen extended into the dining space by adding a base cabinet with wood top, flanked by two pantry cabinets. The products used are Waypoint Cherry Spice 420S Full Overlay Square Door Style with veneer flat panel accented with brushed nickel pulls. Santa Cecilia granite countertops with an undermount stainless steel 60/40 sink and Moen Arbor High Arc faucet. For the backsplash Bliss Amber Tea Linear Glass/Stone Blend tile was installed. Accented with a Seagull custom design Ambiance low voltage rail system with 2 pendant lights and 8 directional spot lights.
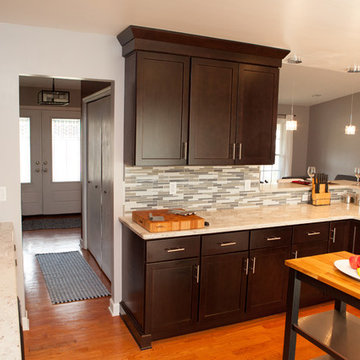
Like most homes built in the 1980’s this combined entry, living room, eating area, and kitchen were completely compartmentalized with walls. They loved the idea of opening up the spaces to accommodate more of a great room feeling. Advance Design accomplished this by opening up the corner of the kitchen to not only make the space flow, but to let light into the dark eating nook and living room.
Working on a budget, opening up the space and installing new hardwood flooring was a priority, so a more expansive kitchen had to be economical. Wanting a clean, contemporary feel; tall espresso shaker cabinets replaced old soffits, and River White granite made an impressive and clean lined contrast. A drywall pantry was replaced with an efficient roll out pantry, and stylish long stainless steel pulls tie the whole look together.
Photo Credits- Joe Nowak

Kitchen
photo by Nicole Leone
Example of a small trendy u-shaped light wood floor eat-in kitchen design in Los Angeles with an undermount sink, flat-panel cabinets, medium tone wood cabinets, quartz countertops, blue backsplash, glass tile backsplash, stainless steel appliances and a peninsula
Example of a small trendy u-shaped light wood floor eat-in kitchen design in Los Angeles with an undermount sink, flat-panel cabinets, medium tone wood cabinets, quartz countertops, blue backsplash, glass tile backsplash, stainless steel appliances and a peninsula

A small kitchen and breakfast room were combined into one open kitchen for this 1930s house in San Francisco.
Builder: Mark Van Dessel
Cabinets: Victor Di Nova (Santa Barbara)
Custom tiles: Wax-Bing (Philo, CA)
Custom Lighting: Valarie Adams (Santa Rosa, CA)
Photo by Eric Rorer
Small Kitchen with Glass Tile Backsplash Ideas
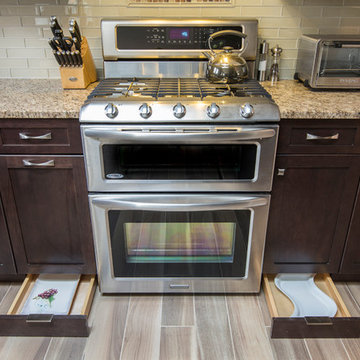
This small raised ranch kitchen makes a strong impression with dark cabinetry and a glass backsplash. The finishes, while neutral, are anything but boring. It’s a space that is small in scale but big on style.
2





