Small Kitchen with Glass Tile Backsplash Ideas
Refine by:
Budget
Sort by:Popular Today
41 - 60 of 6,723 photos
Item 1 of 3
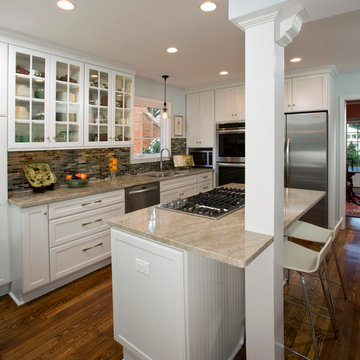
The colors of the Best Tile Tozen Strontium glass tile (Natural Gray) backsplash, the Monte Bello granite countertop, and the Benjamin Moore Wythe walls provide a pleasing, soft contrast to the Maple Wood White Cabinets from Decora. Inside lighting in the glass panel cabinets illuminate a collection of dishes. The existing pine floors were refinished and stained to match the oak floors in the rest of the home.
Photographer Greg Hadley

Client is a young professional who wanted to brighten her kitchen and make unique elements that reflects her style. KTID replaced side cabinets with reclaimed wood shelves. Crystal knobs replace Dry Bar Drawer pulls.. KTID suggested lowering the bar height counter, creating a rustic vs elegant style using reclaimed wood, glass backsplash and quartz waterfall countertop. KTID changed paint color to a darker shade of blue. The pantry was enlarged by removing the wall between the pantry and the refrigerator and putting in a pantry cabinet with roll-out shelves.
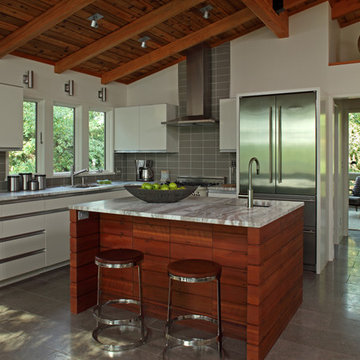
Architecture & Interior Design: David Heide Design Studio -- Photo: Greg Page Photography
Open concept kitchen - small contemporary l-shaped slate floor open concept kitchen idea in Minneapolis with an undermount sink, flat-panel cabinets, gray backsplash, stainless steel appliances, an island, gray cabinets, granite countertops and glass tile backsplash
Open concept kitchen - small contemporary l-shaped slate floor open concept kitchen idea in Minneapolis with an undermount sink, flat-panel cabinets, gray backsplash, stainless steel appliances, an island, gray cabinets, granite countertops and glass tile backsplash
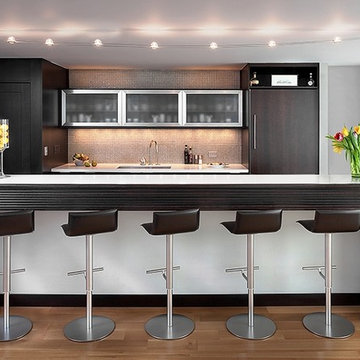
Example of a small trendy single-wall medium tone wood floor eat-in kitchen design in Chicago with flat-panel cabinets, dark wood cabinets, solid surface countertops, multicolored backsplash, glass tile backsplash, stainless steel appliances and an island
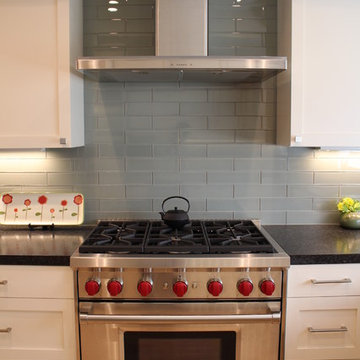
Kerstin Dieterich
Small trendy u-shaped light wood floor eat-in kitchen photo in San Francisco with an undermount sink, shaker cabinets, white cabinets, granite countertops, gray backsplash, glass tile backsplash, stainless steel appliances and a peninsula
Small trendy u-shaped light wood floor eat-in kitchen photo in San Francisco with an undermount sink, shaker cabinets, white cabinets, granite countertops, gray backsplash, glass tile backsplash, stainless steel appliances and a peninsula
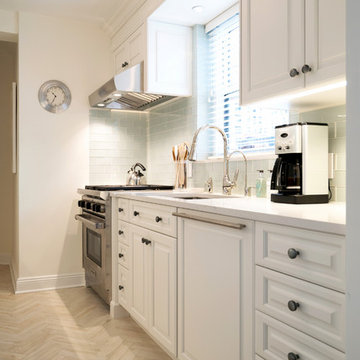
Eat-in kitchen - small traditional galley porcelain tile eat-in kitchen idea in New York with a single-bowl sink, raised-panel cabinets, white cabinets, quartzite countertops, green backsplash, glass tile backsplash, stainless steel appliances and no island
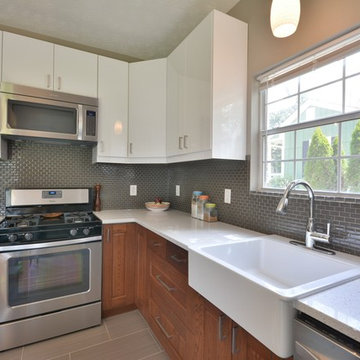
Kenny Park, Showinghouse.com
Inspiration for a small contemporary l-shaped porcelain tile kitchen remodel in Atlanta with a farmhouse sink, shaker cabinets, white cabinets, quartz countertops, gray backsplash, glass tile backsplash, stainless steel appliances and an island
Inspiration for a small contemporary l-shaped porcelain tile kitchen remodel in Atlanta with a farmhouse sink, shaker cabinets, white cabinets, quartz countertops, gray backsplash, glass tile backsplash, stainless steel appliances and an island
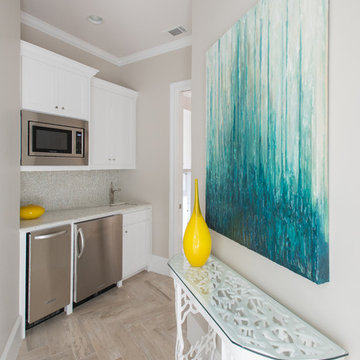
This beautiful porcelain tile is a wood look a like that is as durable as it is gorgeous in a herringbone pattern. An original piece of wax art is hung for a pop of color above the white coral-esque console table and yellow vases tie the small kitchenette area into the living room adjacent to the space.
Michael Hunter Photography
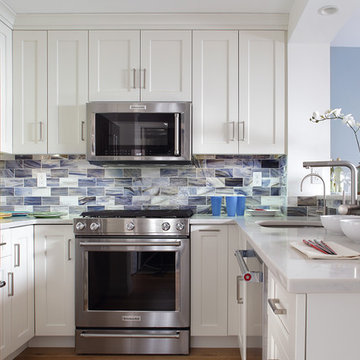
Peter Rymwid Photography
My young professional clients loved everything about their townhouse on the Hudson except for the cramped, dark, uninviting kitchen. During their frequent dinner parties they were always separated from their guests. Light which filled the rest of the living area never made it into the kitchen. Their most important request in this remodel was to create a bright, contemporary, light filled kitchen where their cooking would take center stage.
We started by removing a large portion of the wall separating the kitchen and dining area. This integrated the kitchen into the living space and allowed interaction between cook and guests. Next we removed a side wall to gain more cabinet and countertop space. Existing drop ceilings were removed giving extra height in the wall cabinets. A raised waterfall end eating counter keeps the visual line clean and provides ample counter space for dining or wine tasting. Bright white painted cabinets with recessed panels and a crisp white quartz counter create a bright contemporary space. Blue white and taupe subway tiles made from recycled glass add a feel of waves to the back splash. A coordinating blue paint adds to the beachy vibe of the room. Shiny easy to clean stainless appliances are both functional and attractive especially as they are seen from the entire living area. The new engineered wood flooring was continued up the wall under the eating counter. The material provides a more durable surface than painted sheet rock.
Recessed LED ceiling lights and under cabinet lights provide all the task lighting needed to prepare meals while using very little energy. Instead of installing any hanging fixtures which might block the open feeling, smaller can LED lights were installed over the raised counter.
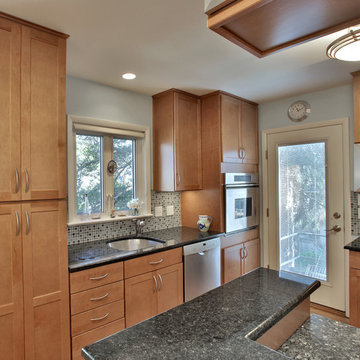
Example of a small trendy u-shaped light wood floor eat-in kitchen design in DC Metro with a single-bowl sink, recessed-panel cabinets, light wood cabinets, granite countertops, multicolored backsplash, glass tile backsplash, stainless steel appliances and a peninsula
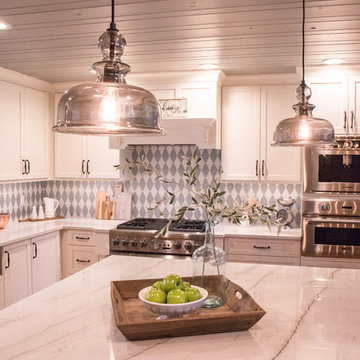
Small country l-shaped light wood floor and brown floor open concept kitchen photo in Orlando with a farmhouse sink, recessed-panel cabinets, white cabinets, quartzite countertops, multicolored backsplash, glass tile backsplash, stainless steel appliances, an island and white countertops

Watch as this cabinet opens itself with a simple touch at the bottom!
reclaimed wood cabinets by Country Roads Associates, Holmes NY
Chris Sanders
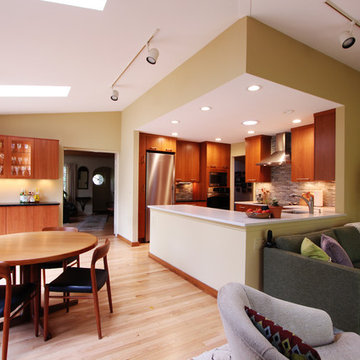
Warm cherry cabinets in a light stain make these flat kitchen cabinets look like they've always been here in this modern kitchen. Marble looking quartz countertops were used and the half walls behind the cabinets are the same height as the cabinets so the countertop could continue over them. Stainless steel appliances were used to help with the modern look. A dry bar was added off the kitchen and dining room with a warm sueded granite used to help designate the space. Horizontal pulls were used in the kitchen and touch latches were used on the bar to make the piece look unique and furniture like.

A couple wanted a weekend retreat without spending a majority of their getaway in an automobile. Therefore, a lot was purchased along the Rocky River with the vision of creating a nearby escape less than five miles away from their home. This 1,300 sf 24’ x 24’ dwelling is divided into a four square quadrant with the goal to create a variety of interior and exterior experiences while maintaining a rather small footprint.
Typically, when going on a weekend retreat one has the drive time to decompress. However, without this, the goal was to create a procession from the car to the house to signify such change of context. This concept was achieved through the use of a wood slatted screen wall which must be passed through. After winding around a collection of poured concrete steps and walls one comes to a wood plank bridge and crosses over a Japanese garden leaving all the stresses of the daily world behind.
The house is structured around a nine column steel frame grid, which reinforces the impression one gets of the four quadrants. The two rear quadrants intentionally house enclosed program space but once passed through, the floor plan completely opens to long views down to the mouth of the river into Lake Erie.
On the second floor the four square grid is stacked with one quadrant removed for the two story living area on the first floor to capture heightened views down the river. In a move to create complete separation there is a one quadrant roof top office with surrounding roof top garden space. The rooftop office is accessed through a unique approach by exiting onto a steel grated staircase which wraps up the exterior facade of the house. This experience provides an additional retreat within their weekend getaway, and serves as the apex of the house where one can completely enjoy the views of Lake Erie disappearing over the horizon.
Visually the house extends into the riverside site, but the four quadrant axis also physically extends creating a series of experiences out on the property. The Northeast kitchen quadrant extends out to become an exterior kitchen & dining space. The two-story Northwest living room quadrant extends out to a series of wrap around steps and lounge seating. A fire pit sits in this quadrant as well farther out in the lawn. A fruit and vegetable garden sits out in the Southwest quadrant in near proximity to the shed, and the entry sequence is contained within the Southeast quadrant extension. Internally and externally the whole house is organized in a simple and concise way and achieves the ultimate goal of creating many different experiences within a rationally sized footprint.
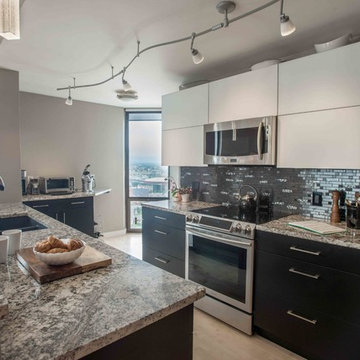
Libbie Holmes Photography
Inspiration for a small modern galley light wood floor open concept kitchen remodel in Denver with an undermount sink, flat-panel cabinets, black cabinets, granite countertops, black backsplash, glass tile backsplash, stainless steel appliances and a peninsula
Inspiration for a small modern galley light wood floor open concept kitchen remodel in Denver with an undermount sink, flat-panel cabinets, black cabinets, granite countertops, black backsplash, glass tile backsplash, stainless steel appliances and a peninsula
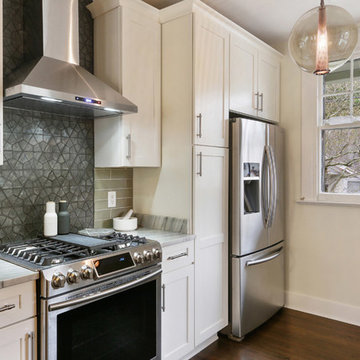
Shotgun kitchen in historical part on New Orleans, LA.
White pearl shaker cabinets, carrera marble counter top and glass subway tile back splash.
Small but very functional with added pantry and build-in like refrigerator.
Contact MLM INC for free consultation.
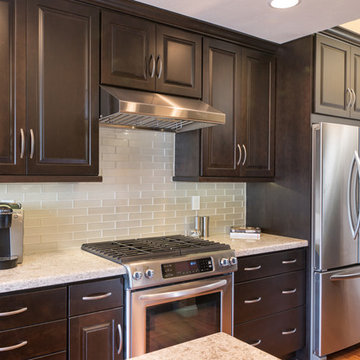
Scott Basile
Eat-in kitchen - small traditional u-shaped medium tone wood floor eat-in kitchen idea in San Diego with a drop-in sink, raised-panel cabinets, dark wood cabinets, granite countertops, white backsplash, glass tile backsplash, stainless steel appliances and a peninsula
Eat-in kitchen - small traditional u-shaped medium tone wood floor eat-in kitchen idea in San Diego with a drop-in sink, raised-panel cabinets, dark wood cabinets, granite countertops, white backsplash, glass tile backsplash, stainless steel appliances and a peninsula
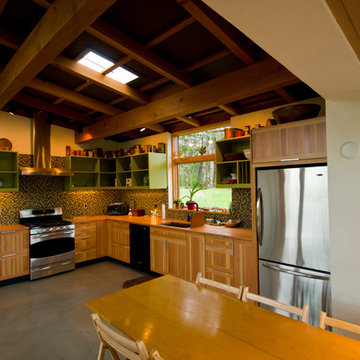
This small house was designed as a retreat for an artist and photographer couple. To blend into the beautiful rugged setting the materials were selected to be basic and durable. Thick walls are finished with white interior plaster and black exterior stucco. Natural wood is layered at the ceilings and extend southward to shade the large windows. The floors are of radiantly heated concrete. Supplemental heat is provided by a Danish wood stove. The roof extends east covering a flagstone terrace for exterior gatherings and dining.
Bruce Forster Photography

Inspiration for a small contemporary u-shaped linoleum floor and brown floor eat-in kitchen remodel in San Francisco with an undermount sink, shaker cabinets, gray cabinets, quartz countertops, glass tile backsplash, stainless steel appliances, no island, white countertops and green backsplash
Small Kitchen with Glass Tile Backsplash Ideas
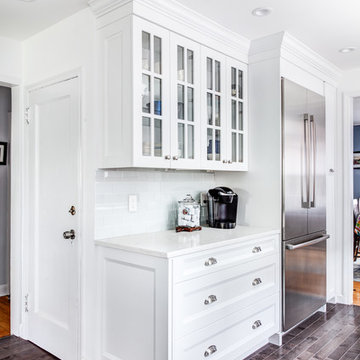
White Transitional style kitchen, designed, supplied and installed by Teoria Interiors for lovely clients' home in Manhasset, NY. Photography by Chris Veith Interior.
The dark hardwood floors, along with sleek stainless steel appliances, add a gorgeous contrast to the white cabinets and bring the space together.
3





