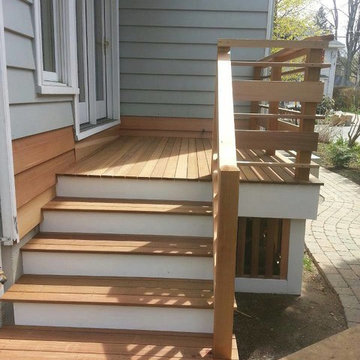Refine by:
Budget
Sort by:Popular Today
1 - 20 of 5,103 photos
Item 1 of 3
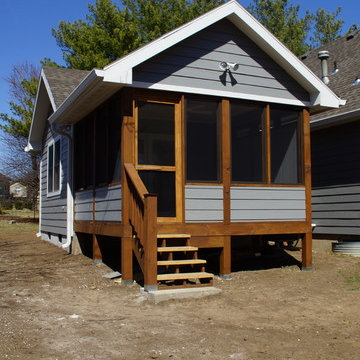
Small elegant screened-in back porch photo in Other with decking and a roof extension
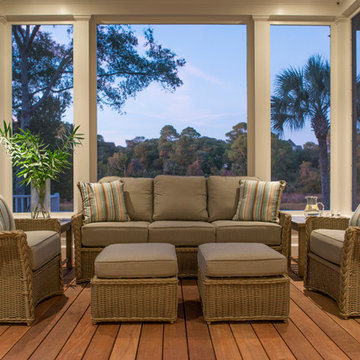
Small transitional screened-in back porch photo in Charleston with decking and a roof extension
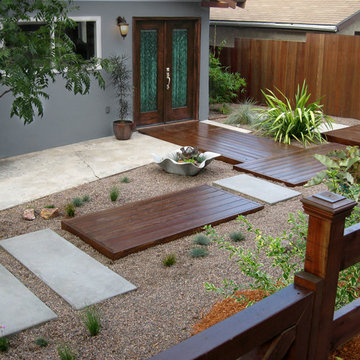
Concrete slab and deck sections create a path to the front door in a sea of decorative pebbles. This is all about the design and very limited water and maintenance needed. Photo by Ketti Kupper
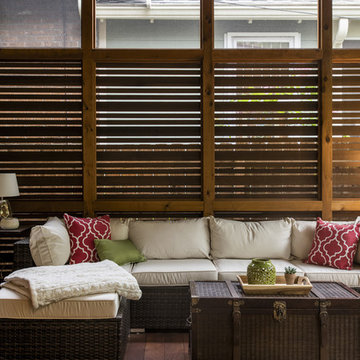
Photo by Andrew Hyslop
Inspiration for a small transitional screened-in back porch remodel in Louisville with decking and a roof extension
Inspiration for a small transitional screened-in back porch remodel in Louisville with decking and a roof extension
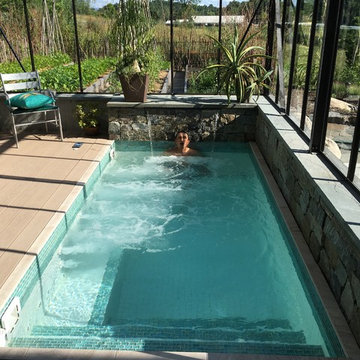
The spa is cool in the summer and warm in the winter. A very energy efficient design, the salt-water spa holds 1200 gallons, is heated with solar electricity from the house PV, and the tub is insulated with a 6" cover in winter. photo: Rebecca Lindenmeyr
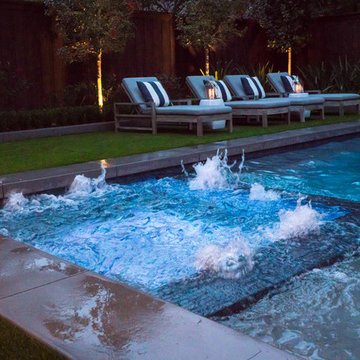
Contemporary pool and spa with tanning ledge tucked into compact space. To make the best use of space, we added a pergola to provide shade for an outdoor table and finished the project with lush landscaping.
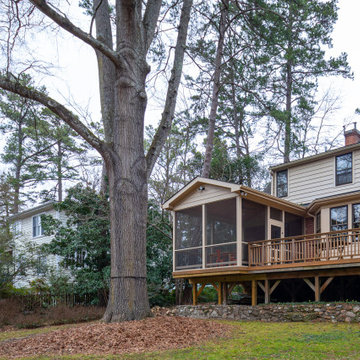
Screen porch addition to blend with existing home
Inspiration for a small transitional screened-in and mixed material railing back porch remodel in Raleigh with decking and a roof extension
Inspiration for a small transitional screened-in and mixed material railing back porch remodel in Raleigh with decking and a roof extension
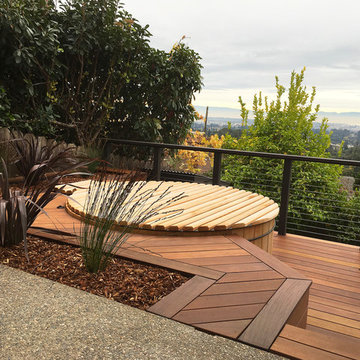
Cedar Hot Tub with Wood Roll Cover and Ipe Decking.
Small trendy backyard round aboveground hot tub photo in San Francisco with decking
Small trendy backyard round aboveground hot tub photo in San Francisco with decking
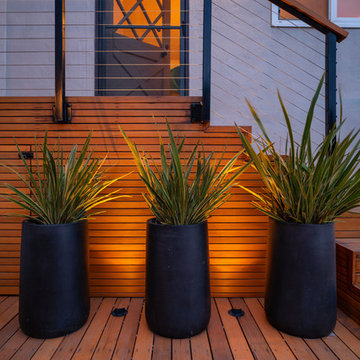
image: Travis Rhoads Photography
Design ideas for a small modern full sun backyard landscaping in San Francisco with decking.
Design ideas for a small modern full sun backyard landscaping in San Francisco with decking.
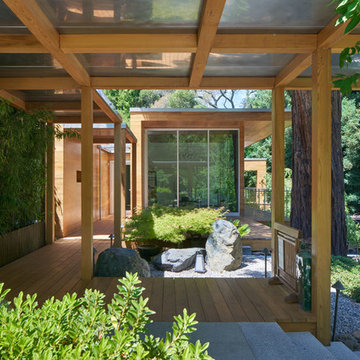
Bruce Damonte
Small minimalist front porch idea in San Francisco with decking and a pergola
Small minimalist front porch idea in San Francisco with decking and a pergola
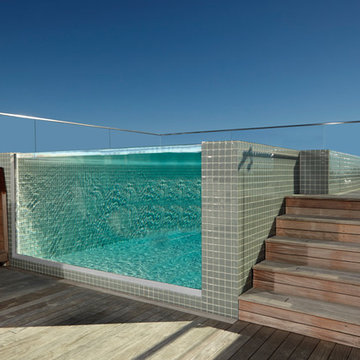
Rooftop stainless steel pool finished in gray tile. The pool features an acrylic viewing window, fire feature, infinity edge and bench seating.
Inspiration for a small coastal rooftop rectangular aboveground pool remodel in Other with decking
Inspiration for a small coastal rooftop rectangular aboveground pool remodel in Other with decking
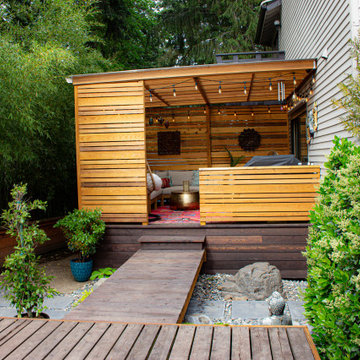
This compact, urban backyard was in desperate need of privacy. We created a series of outdoor rooms, privacy screens, and lush plantings all with an Asian-inspired design sense. Elements include a covered outdoor lounge room, sun decks, rock gardens, shade garden, evergreen plant screens, and raised boardwalk to connect the various outdoor spaces. The finished space feels like a true backyard oasis.
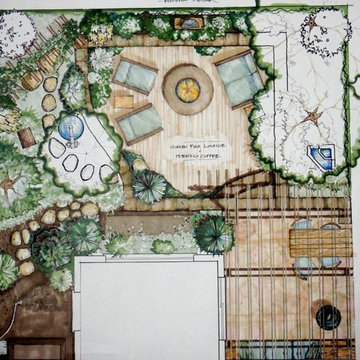
We designed: a new expanded dining patio with a custom pergola to give dappled shade; a nearby water feature burbling sweetly; a sunken lounge surrounded by gardens and trees for privacy; a sweet vine-covered arbor with a swinging bench for morning coffee and afternoon reading. The birds will have a new location for their house/feeder close to habitat and cover- including a Japanese water fountain to bathe in and drink. The sunken lounge will feature a firepit and luxury seating, all under watch of the Garden Buddha featured against a bamboo wall.
Design/Photo, Gigi
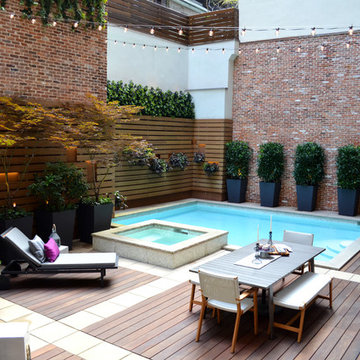
Jeffrey Erb
Hot tub - small contemporary courtyard rectangular hot tub idea in New York with decking
Hot tub - small contemporary courtyard rectangular hot tub idea in New York with decking
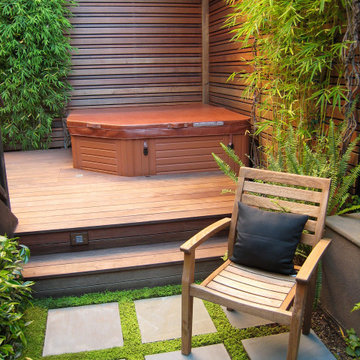
a raised deck was added so that a new corner spa could be nestled into the garden and be seat height, eliminating the need for steps up to a tall hot tub. A removable section of the deck allows access to the mechanical panel in the spa. A cut-corner spa was selected to allow more circulation around the spa. Custom lattice panels with a narrow trellis top complete the spa experience and provide privacy from adjacent houses in this tiny urban garden.

This compact, urban backyard was in desperate need of privacy. We created a series of outdoor rooms, privacy screens, and lush plantings all with an Asian-inspired design sense. Elements include a covered outdoor lounge room, sun decks, rock gardens, shade garden, evergreen plant screens, and raised boardwalk to connect the various outdoor spaces. The finished space feels like a true backyard oasis.
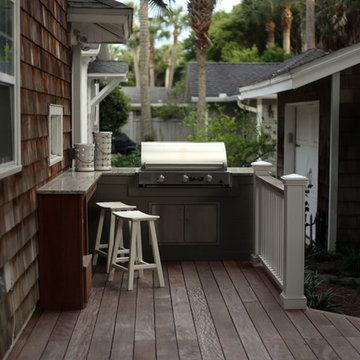
Photo by Celeste Burns Photography
Inspiration for a small coastal backyard patio kitchen remodel in Jacksonville with decking and no cover
Inspiration for a small coastal backyard patio kitchen remodel in Jacksonville with decking and no cover
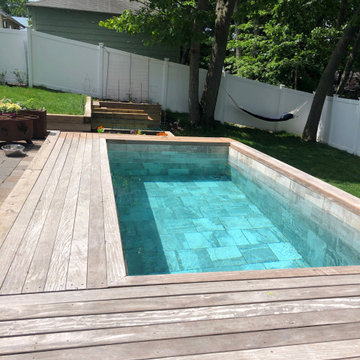
Soake Pool project complete! This is one of our favorites. The customer had a super tight space with a walk out patio that was about 4' above ground. Pool was installed above ground and a wood deck was built up to and around it. Great use of space and super appealing!
Small Outdoor Design Ideas with Decking

This Year Round Betterliving Sunroom addition in Rochester, MA is a big hit with friends and neighbors alike! After seeing neighbors add a sunroom to their home – this family had to get one (and more of the neighbors followed in their footsteps, too)! Our design expert and skilled craftsmen turned an open space into a comfortable porch to keep the bugs and elements out!This style of sunroom is called a fill-in sunroom because it was built into the existing porch. Fill-in sunrooms are simple to install and take less time to build as we can typically use the existing porch to build on. All windows and doors are custom manufactured at Betterliving’s facility to fit under the existing porch roof.
1












