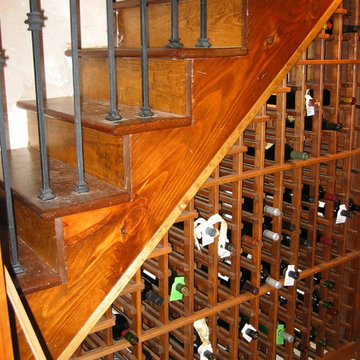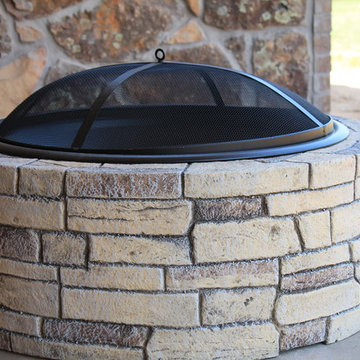Small Rustic Home Design Ideas

Cozy sitting area that opens to the screen porch, right on the water's edge, Rumford fireplace. This project was a Guest House for a long time Battle Associates Client. Smaller, smaller, smaller the owners kept saying about the guest cottage right on the water's edge. The result was an intimate, almost diminutive, two bedroom cottage for extended family visitors. White beadboard interiors and natural wood structure keep the house light and airy. The fold-away door to the screen porch allows the space to flow beautifully.
Photographer: Nancy Belluscio
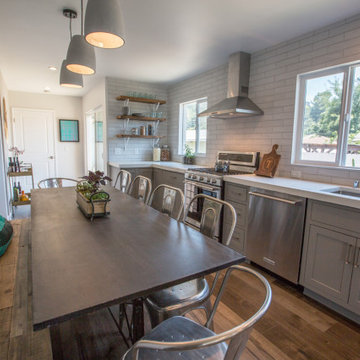
This rustic/contemporary space was designed for HGTV House Hunters Renovation. In this space you will see the kitchen/dining room & living room. A slim dark wood dining table, natural wood bench and slim metal dining chairs make this space open and easy to get to. Adding large colorful abstract art above the dining area gives the space movement and texture.
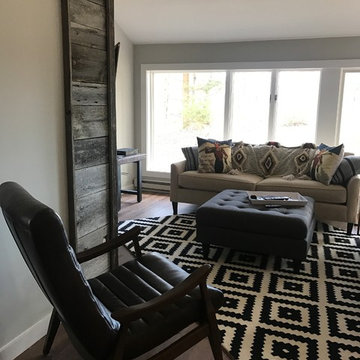
Progress of TV and living room with barn wood fireplace accent wall.
Small mountain style laminate floor living room photo in Burlington with gray walls and a wall-mounted tv
Small mountain style laminate floor living room photo in Burlington with gray walls and a wall-mounted tv
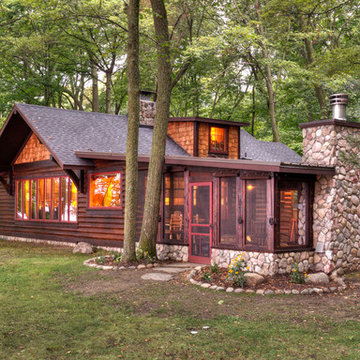
Example of a small mountain style brown one-story wood gable roof design in Minneapolis
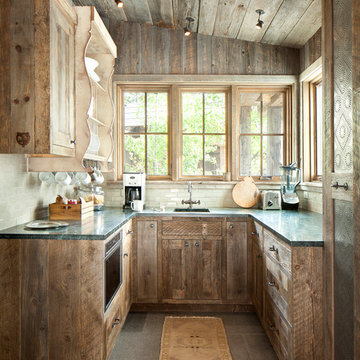
Inspiration for a small rustic u-shaped cement tile floor kitchen remodel in Orange County with an undermount sink, flat-panel cabinets, distressed cabinets, solid surface countertops, white backsplash, ceramic backsplash and no island

Builder | Thin Air Construction |
Electrical Contractor- Shadow Mtn. Electric
Photography | Jon Kohlwey
Designer | Tara Bender
Starmark Cabinetry
Small mountain style slate floor and gray floor mudroom photo in Denver with beige walls
Small mountain style slate floor and gray floor mudroom photo in Denver with beige walls
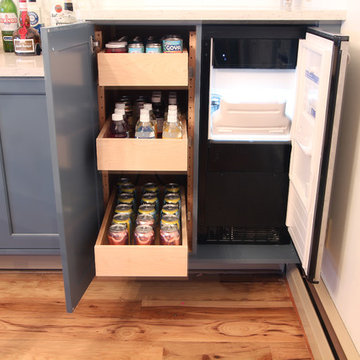
The perfect combination: rollout for bar mixers and a stainless steel ice maker. The glazed blue cabinets and white quartz countertops add warmth.
Enclosed dining room - small rustic medium tone wood floor and brown floor enclosed dining room idea in Other with white walls
Enclosed dining room - small rustic medium tone wood floor and brown floor enclosed dining room idea in Other with white walls
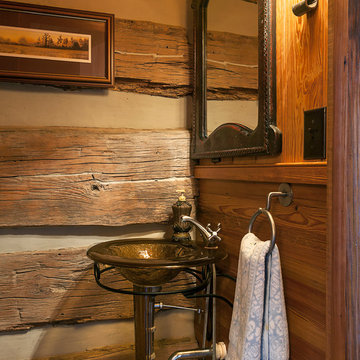
Inspiration for a small rustic dark wood floor powder room remodel in Charleston with a vessel sink
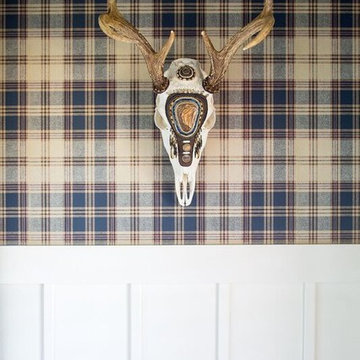
We were able to keep the traditional roots of this cabin while also offering it a major update. By accentuating its untraditional floor plan with a mix of modern furnishings, we increased the home's functionality and created an exciting but trendy aesthetic. A back-to-back sofa arrangement used the space better, and custom wool rugs are durable and beautiful. It’s a traditional design that looks decades younger.
Home located in Star Valley Ranch, Wyoming. Designed by Tawna Allred Interiors, who also services Alpine, Auburn, Bedford, Etna, Freedom, Freedom, Grover, Thayne, Turnerville, Swan Valley, and Jackson Hole, Wyoming.
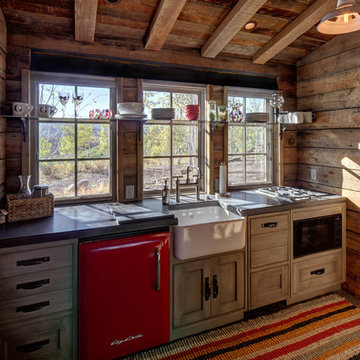
Inspiration for a small rustic single-wall medium tone wood floor enclosed kitchen remodel in Salt Lake City with a farmhouse sink, medium tone wood cabinets, colored appliances and no island
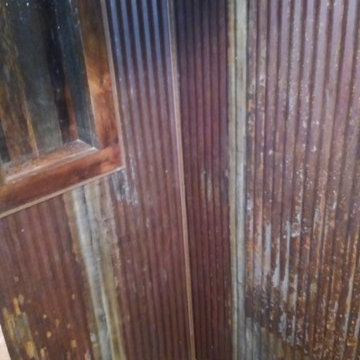
Shower in rustic cabin, notice the Barn wood shelf for shower supplies. No worries, it's all waterproof below the steel.
Example of a small mountain style 3/4 brown tile and metal tile bathroom design in Other
Example of a small mountain style 3/4 brown tile and metal tile bathroom design in Other
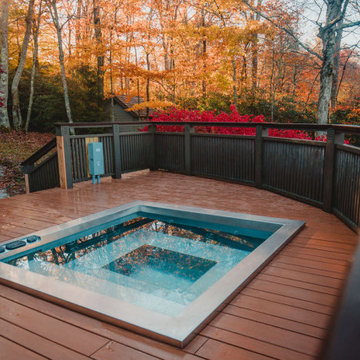
Bradford all stainless Signature 770 spa. 84" x 84" with customizable options and finishes.
Hot tub - small rustic backyard rectangular aboveground hot tub idea in Other with decking
Hot tub - small rustic backyard rectangular aboveground hot tub idea in Other with decking

Photo by Gibeon Photography
Small mountain style light wood floor kitchen photo in Other with stainless steel appliances, an undermount sink, shaker cabinets, medium tone wood cabinets, window backsplash and no island
Small mountain style light wood floor kitchen photo in Other with stainless steel appliances, an undermount sink, shaker cabinets, medium tone wood cabinets, window backsplash and no island
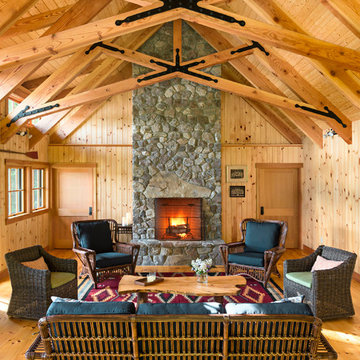
This project is a simple family gathering space next to the lake, with a small screen pavilion at waters edge. The large volume is used for music performances and family events. A seasonal (unheated) space allows us to utilize different windows--tllt in awnings, downward operating single hung windows, all with single glazing.
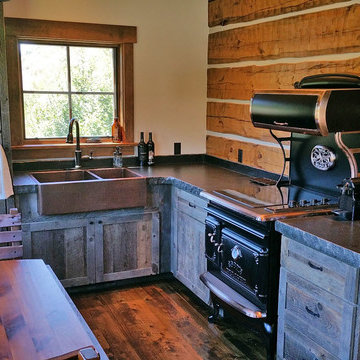
Eat-in kitchen - small rustic l-shaped dark wood floor eat-in kitchen idea in Other with a farmhouse sink, shaker cabinets, distressed cabinets, granite countertops, black appliances and no island
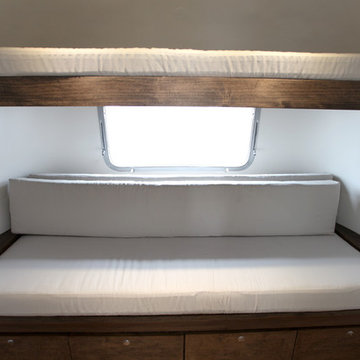
Small mountain style dark wood floor bedroom photo in Santa Barbara with white walls
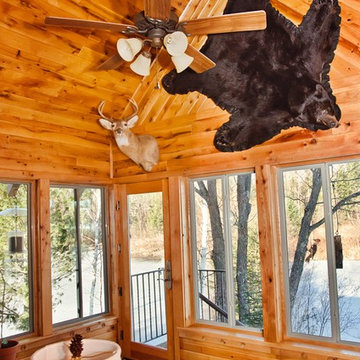
Let the sunshine in! Actually, it won't just be sunshine floating through this sun room guestroom -- but those sliding glass windows will also let the lake breeze whisper through every evening, as well.
Small Rustic Home Design Ideas
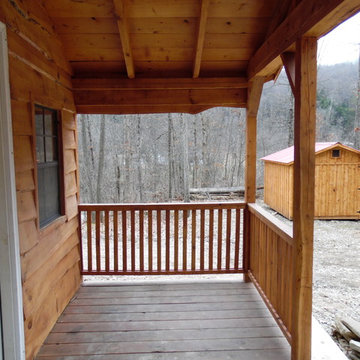
14' x 34' one-bedroom hunting cabin. Includes kitchen with custom counter top, cabinetry and farm sink, bathroom with toilet, shower and sink, rustic lighting, tongue and groove paneling on ceiling and walls, tongue and groove hardwood floors, Amish-made windows, Adirondack siding and covered porch. Phone: 716-640-7132.
8

























